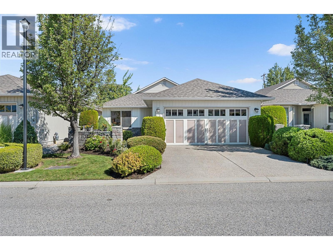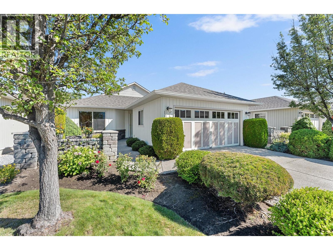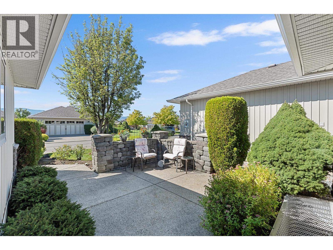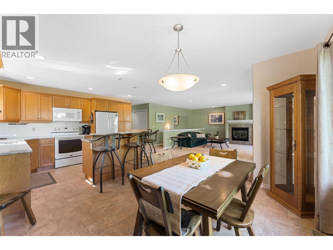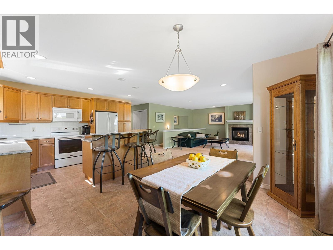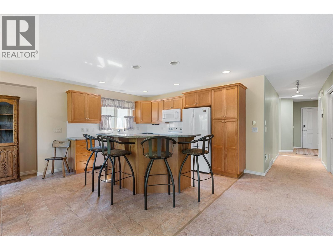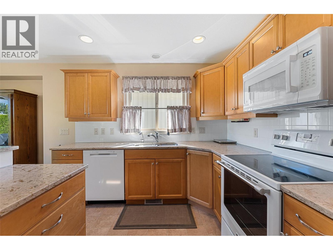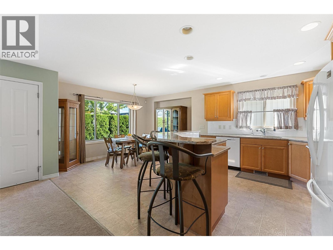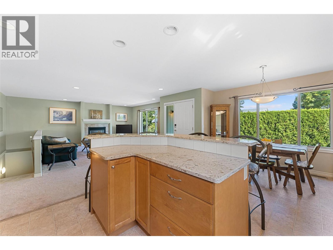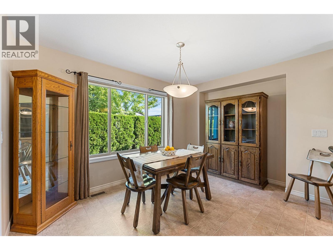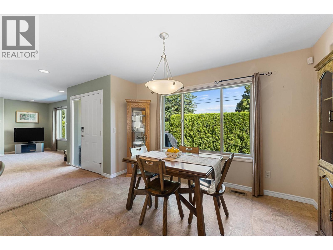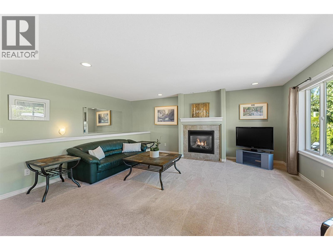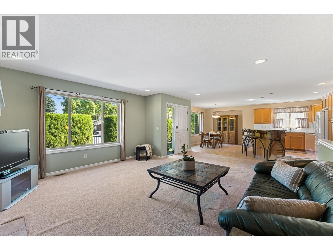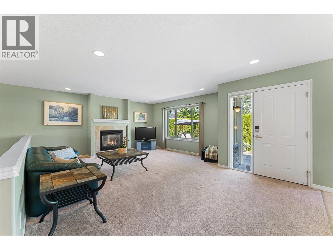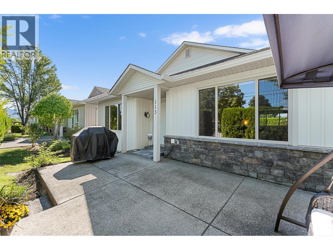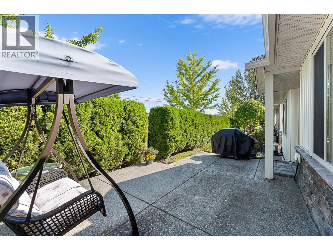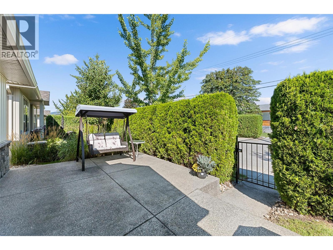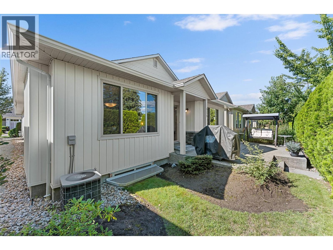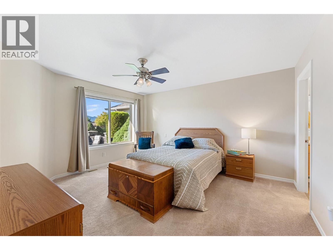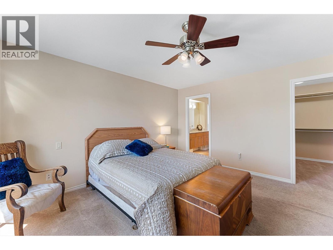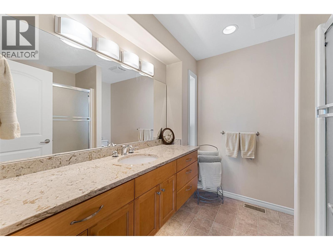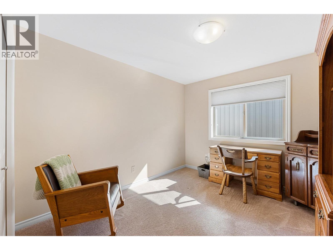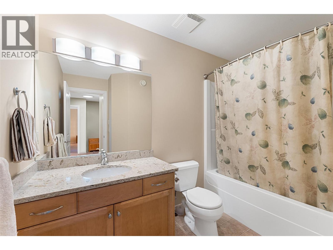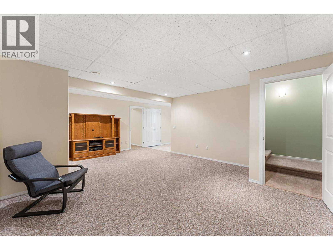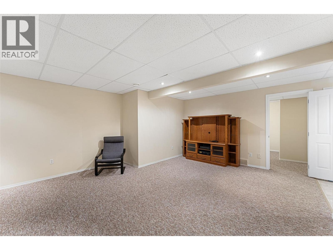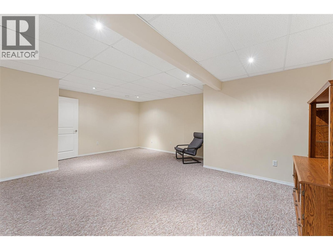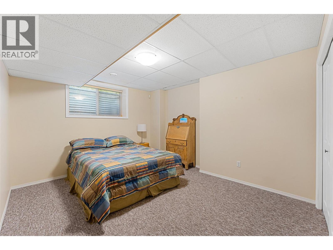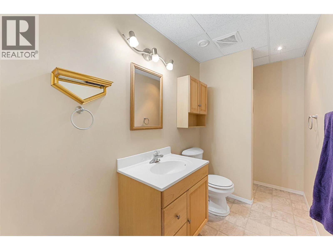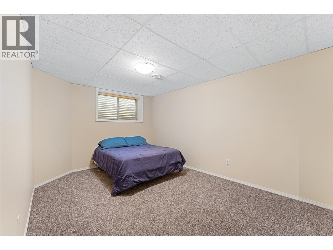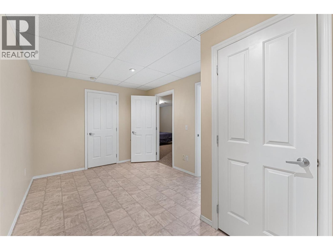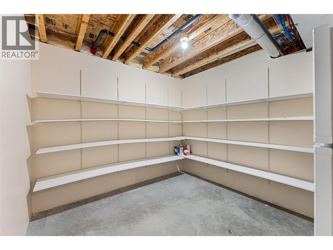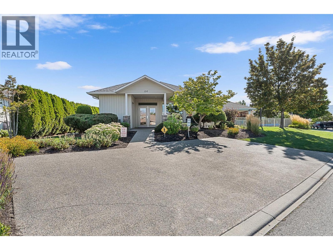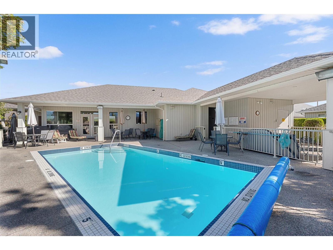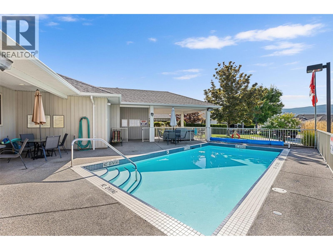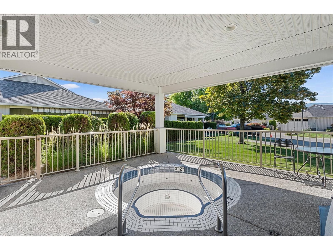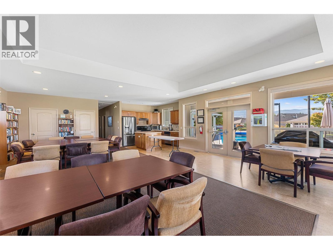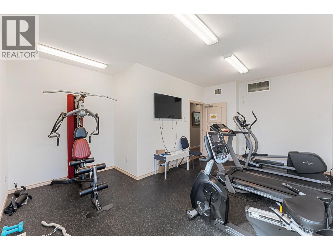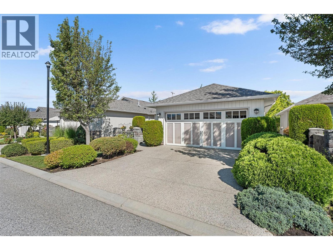4 Bedroom
3 Bathroom
2,561 ft2
Ranch
Fireplace
Inground Pool, Outdoor Pool, Pool
Central Air Conditioning
Forced Air, See Remarks
Landscaped
$869,000Maintenance,
$290 Monthly
Welcome to The Greens at Balmoral, a gated 55+ community in a highly walkable location near Guisachan Village. This home offers a functional two-level layout with 4 beds, 3 baths, and plenty of storage. The main floor is designed with an open-concept design with a living room complete with gas fireplace and large windows overlooking the patio. The kitchen is equipped with shaker cabinetry, granite countertops, a raised breakfast bar with seating for four, and quality appliances. A dedicated dining area sits alongside. The primary suite includes a walk-in closet with built-ins and a 3-piece ensuite with a walk-in shower and granite vanity. Also on this level are a guest bed, 4-piece bath, and laundry with built-in storage. The lower level is ideal for guests with 2 additional bedrooms, a full bath, and a large rec room, plus ample storage areas. Residents of The Greens have access to a clubhouse with gym, outdoor pool, and are just steps to walking trails around Munson Pond. This home is positioned on the quieter side of the development, offering added privacy and less traffic. The layout allows for comfortable main-floor living, with the basement well-suited as private guest quarters. With a convenient location and low-maintenance lifestyle, this home is an excellent option for downsizers looking for space and amenities in a central setting (id:46156)
Property Details
|
MLS® Number
|
10360210 |
|
Property Type
|
Single Family |
|
Neigbourhood
|
Springfield/Spall |
|
Community Name
|
The Greens at Balmoral |
|
Amenities Near By
|
Recreation, Schools, Shopping |
|
Community Features
|
Adult Oriented, Seniors Oriented |
|
Features
|
Central Island |
|
Parking Space Total
|
4 |
|
Pool Type
|
Inground Pool, Outdoor Pool, Pool |
|
Structure
|
Clubhouse |
Building
|
Bathroom Total
|
3 |
|
Bedrooms Total
|
4 |
|
Amenities
|
Clubhouse, Party Room, Whirlpool |
|
Appliances
|
Refrigerator, Dishwasher, Dryer, Range - Electric, Microwave, Hood Fan, Washer, Water Softener |
|
Architectural Style
|
Ranch |
|
Basement Type
|
Full |
|
Constructed Date
|
2005 |
|
Construction Style Attachment
|
Detached |
|
Cooling Type
|
Central Air Conditioning |
|
Exterior Finish
|
Stone, Vinyl Siding |
|
Fire Protection
|
Controlled Entry |
|
Fireplace Fuel
|
Gas |
|
Fireplace Present
|
Yes |
|
Fireplace Total
|
1 |
|
Fireplace Type
|
Unknown |
|
Flooring Type
|
Carpeted, Linoleum, Tile |
|
Heating Type
|
Forced Air, See Remarks |
|
Roof Material
|
Asphalt Shingle |
|
Roof Style
|
Unknown |
|
Stories Total
|
2 |
|
Size Interior
|
2,561 Ft2 |
|
Type
|
House |
|
Utility Water
|
Municipal Water |
Parking
Land
|
Access Type
|
Easy Access |
|
Acreage
|
No |
|
Land Amenities
|
Recreation, Schools, Shopping |
|
Landscape Features
|
Landscaped |
|
Sewer
|
Municipal Sewage System |
|
Size Irregular
|
0.08 |
|
Size Total
|
0.08 Ac|under 1 Acre |
|
Size Total Text
|
0.08 Ac|under 1 Acre |
|
Zoning Type
|
Unknown |
Rooms
| Level |
Type |
Length |
Width |
Dimensions |
|
Lower Level |
Utility Room |
|
|
20'9'' x 13'5'' |
|
Lower Level |
Storage |
|
|
10'10'' x 9'7'' |
|
Lower Level |
Recreation Room |
|
|
20'9'' x 15'5'' |
|
Lower Level |
Bedroom |
|
|
10'10'' x 17'2'' |
|
Lower Level |
Bedroom |
|
|
11'7'' x 15'6'' |
|
Lower Level |
3pc Bathroom |
|
|
10'10'' x 5'0'' |
|
Main Level |
Other |
|
|
7'5'' x 8'1'' |
|
Main Level |
Primary Bedroom |
|
|
15'0'' x 14'7'' |
|
Main Level |
Living Room |
|
|
21'1'' x 16'2'' |
|
Main Level |
Laundry Room |
|
|
7'3'' x 6'1'' |
|
Main Level |
Kitchen |
|
|
14'0'' x 11'10'' |
|
Main Level |
Other |
|
|
19'4'' x 21'6'' |
|
Main Level |
Dining Room |
|
|
12'11'' x 7'11'' |
|
Main Level |
Bedroom |
|
|
13'8'' x 10'1'' |
|
Main Level |
4pc Bathroom |
|
|
7'8'' x 9'7'' |
|
Main Level |
3pc Ensuite Bath |
|
|
8'5'' x 8'1'' |
https://www.realtor.ca/real-estate/28762891/1405-guisachan-place-unit-115-kelowna-springfieldspall


