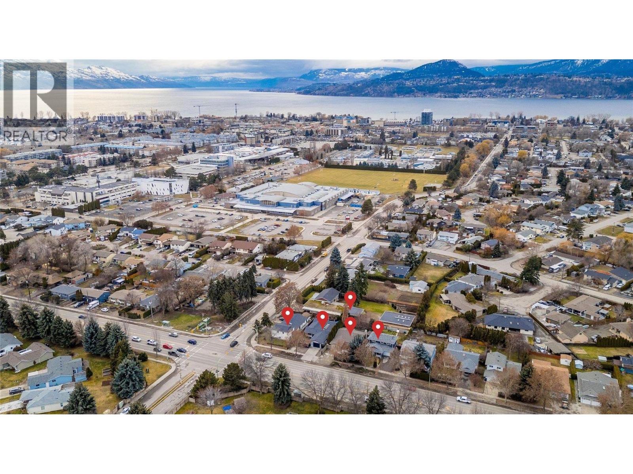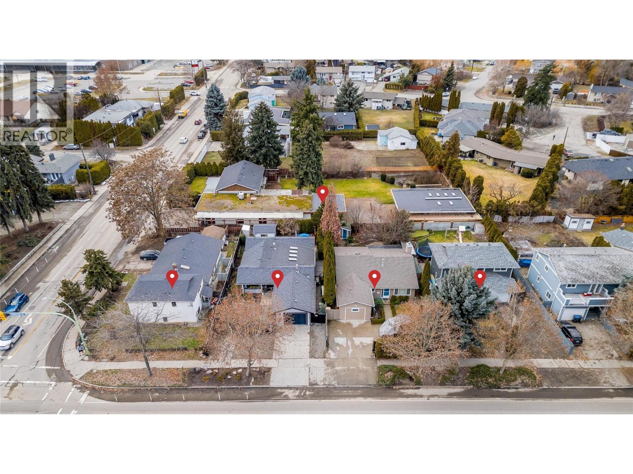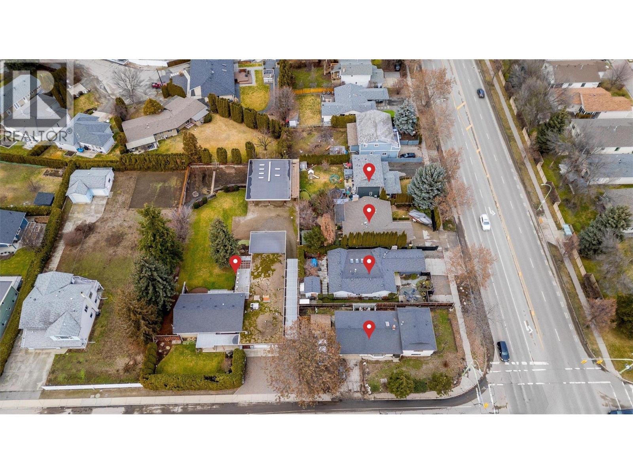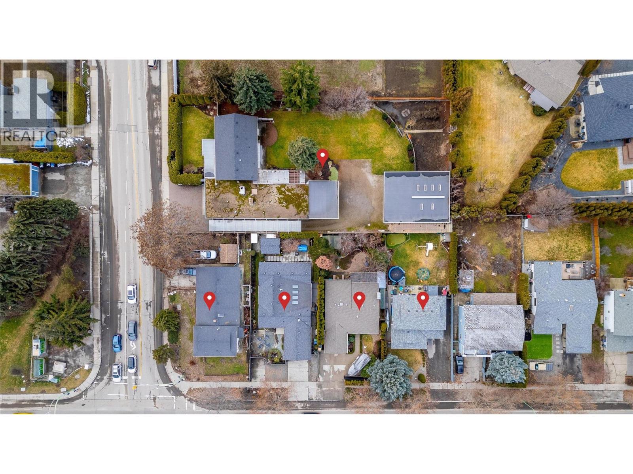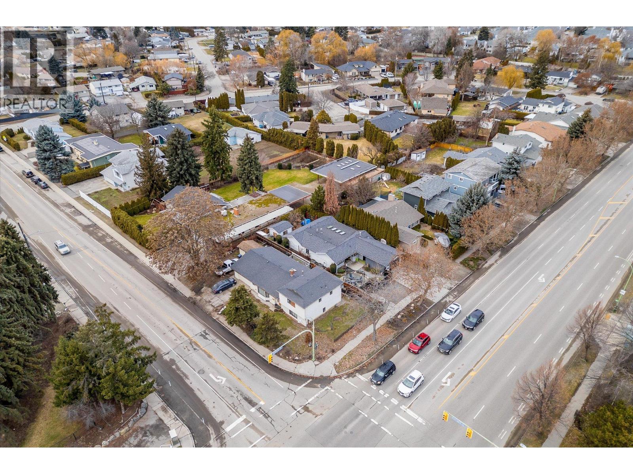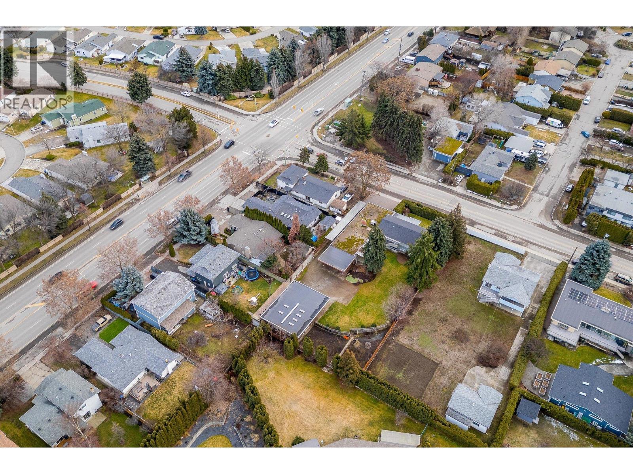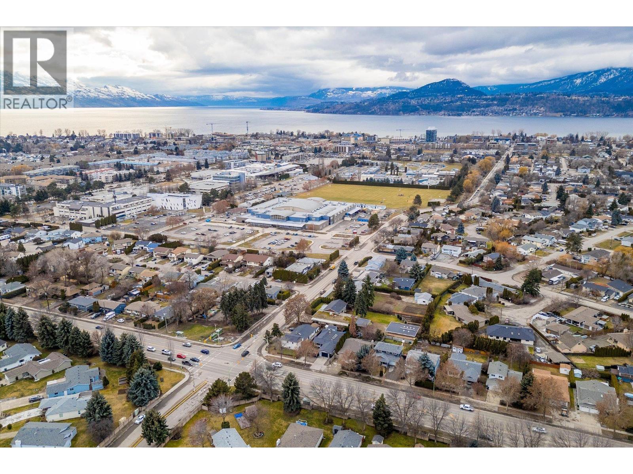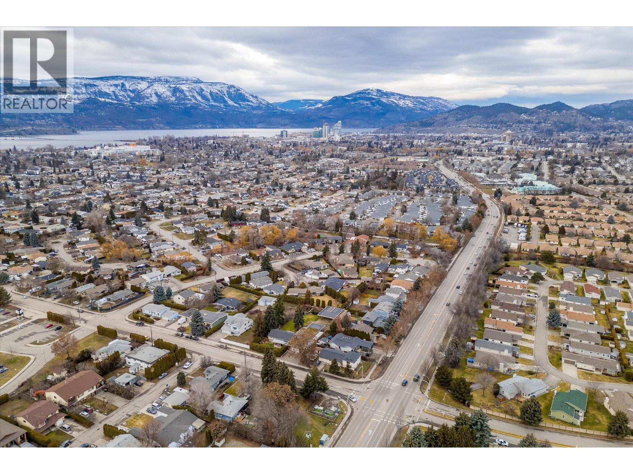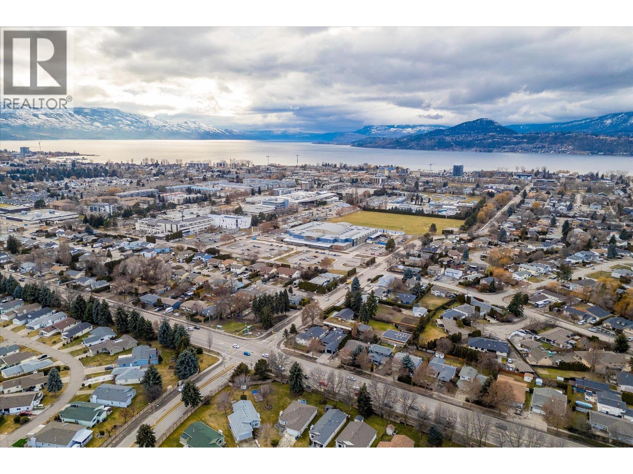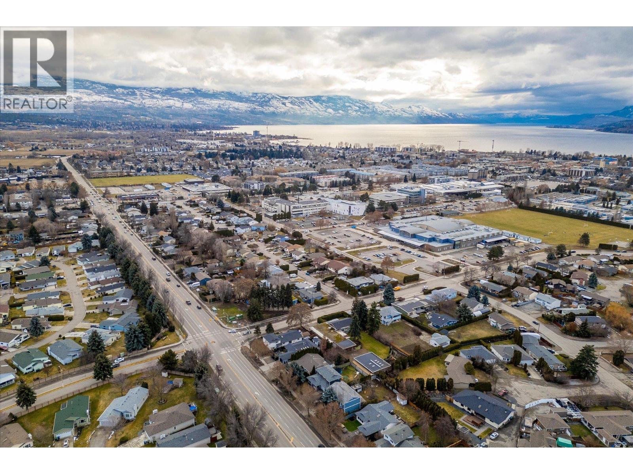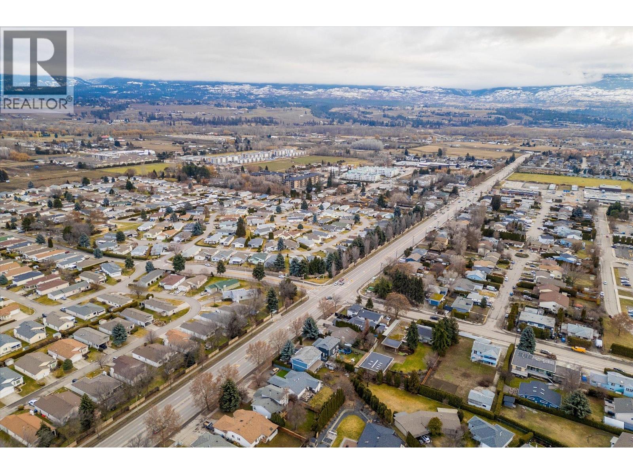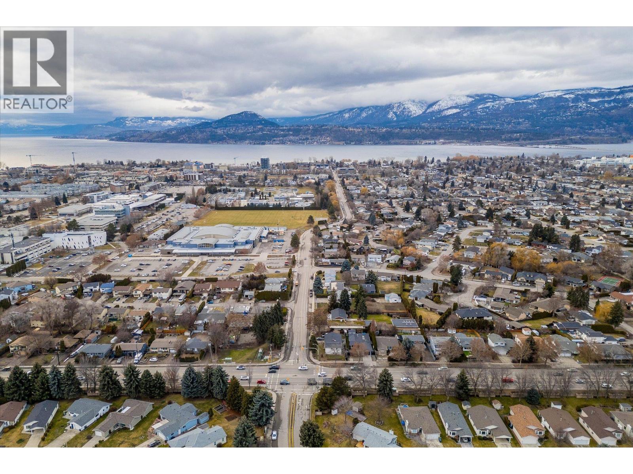3 Bedroom
3 Bathroom
1,700 ft2
Split Level Entry
See Remarks
$925,000
LAND ASSEMBLY! PRIME LOCATION! This 5-lot assembly is located on the corner of Gordon and Raymer, 1 ACRE+, and there is potential for constructing a 6-story residential building with commercial on the ground level, under MF3 Zoning. This assembly's highly desirable location, strategic position on a transit corridor, and its accessibility to key amenities, mark it as a premium development prospect! City indicates 1.8 FAR + bonuses up to 2.3 FAR. This property is contingent on being sold together with 1190 Raymer Avenue MLS# 10360225, 1198 Raymer Avenue MLS# 10360220, 2690 Gordon Drive MLS# 10360211, 2680 Gordon Drive MLS# 10360203, and 2670 Gordon Drive MLS# 10360134. There are currently no permits or registration of the development. Room measurements not available – sold as part of land assembly. Measurements are approximate. Buyer to verify if important. (id:46156)
Property Details
|
MLS® Number
|
10360220 |
|
Property Type
|
Single Family |
|
Neigbourhood
|
Kelowna South |
|
Amenities Near By
|
Public Transit, Park, Recreation, Schools, Shopping |
|
Parking Space Total
|
6 |
Building
|
Bathroom Total
|
3 |
|
Bedrooms Total
|
3 |
|
Architectural Style
|
Split Level Entry |
|
Basement Type
|
Partial |
|
Constructed Date
|
1985 |
|
Construction Style Attachment
|
Detached |
|
Construction Style Split Level
|
Other |
|
Exterior Finish
|
Vinyl Siding |
|
Foundation Type
|
See Remarks |
|
Half Bath Total
|
1 |
|
Heating Type
|
See Remarks |
|
Roof Material
|
Asphalt Shingle |
|
Roof Style
|
Unknown |
|
Stories Total
|
2 |
|
Size Interior
|
1,700 Ft2 |
|
Type
|
House |
|
Utility Water
|
Municipal Water |
Parking
|
Additional Parking
|
|
|
Attached Garage
|
2 |
Land
|
Access Type
|
Easy Access |
|
Acreage
|
No |
|
Land Amenities
|
Public Transit, Park, Recreation, Schools, Shopping |
|
Sewer
|
Municipal Sewage System |
|
Size Irregular
|
0.14 |
|
Size Total
|
0.14 Ac|under 1 Acre |
|
Size Total Text
|
0.14 Ac|under 1 Acre |
Rooms
| Level |
Type |
Length |
Width |
Dimensions |
|
Second Level |
Primary Bedroom |
|
|
16'9'' x 9'1'' |
|
Second Level |
Full Bathroom |
|
|
6'5'' x 10'6'' |
|
Second Level |
Partial Bathroom |
|
|
5'5'' x 4'8'' |
|
Basement |
Utility Room |
|
|
4'1'' x 4'5'' |
|
Basement |
Recreation Room |
|
|
12'1'' x 11'3'' |
|
Basement |
Kitchen |
|
|
9'1'' x 11'0'' |
|
Basement |
Bedroom |
|
|
9'4'' x 8'6'' |
|
Basement |
Full Bathroom |
|
|
6'1'' x 5'5'' |
|
Basement |
Bedroom |
|
|
13'2'' x 14'11'' |
|
Main Level |
Living Room |
|
|
20'10'' x 15'0'' |
|
Main Level |
Kitchen |
|
|
13'10'' x 12'6'' |
|
Main Level |
Other |
|
|
17'6'' x 27'2'' |
|
Main Level |
Dining Room |
|
|
11'7'' x 13'7'' |
https://www.realtor.ca/real-estate/28762890/1198-raymer-avenue-kelowna-kelowna-south


