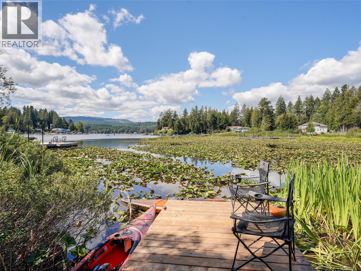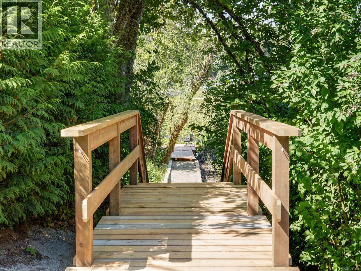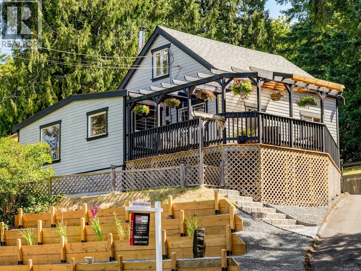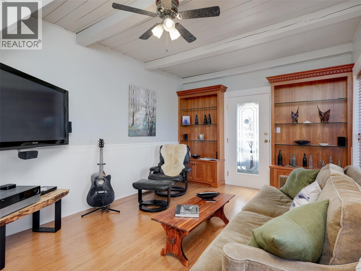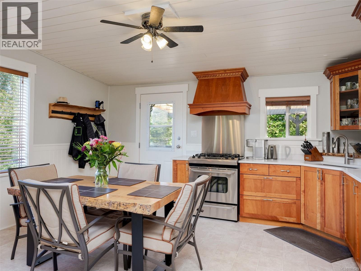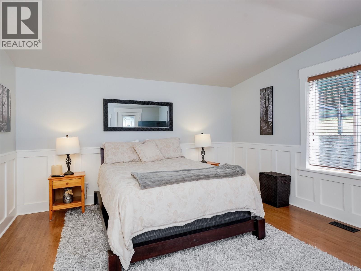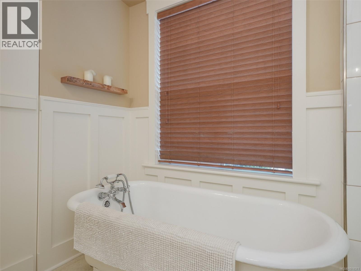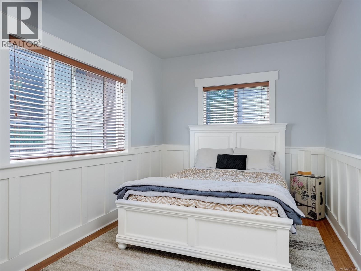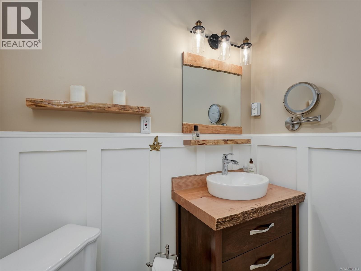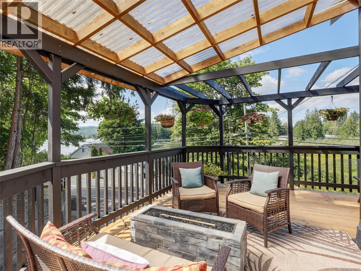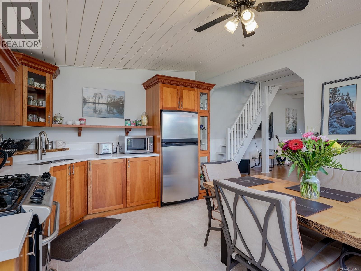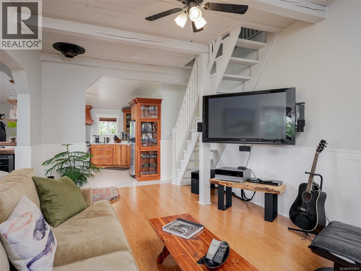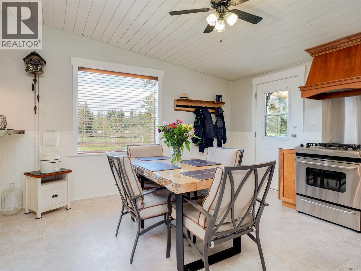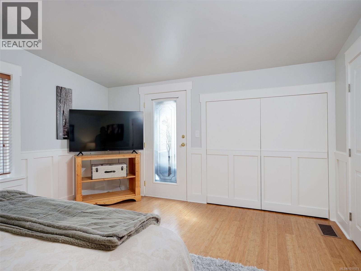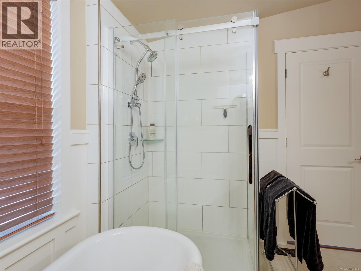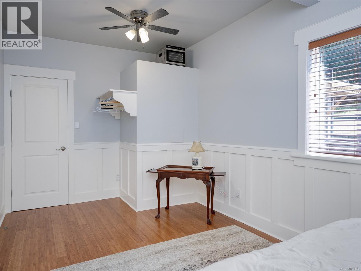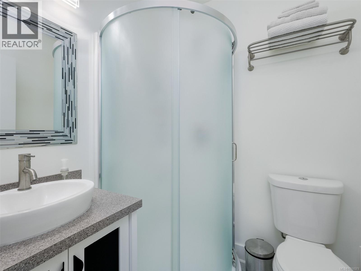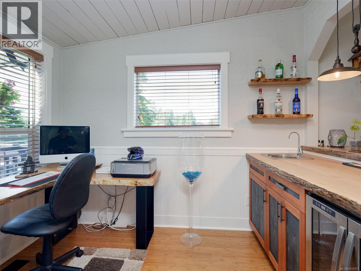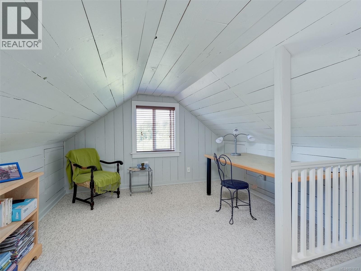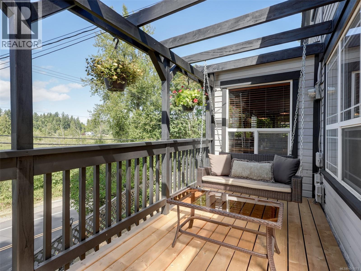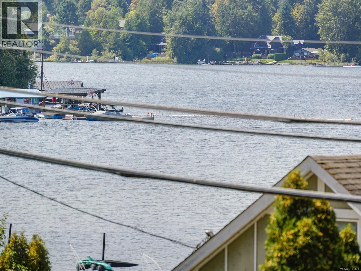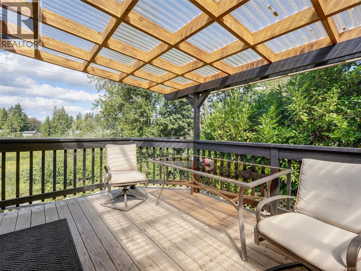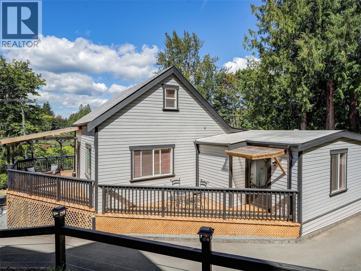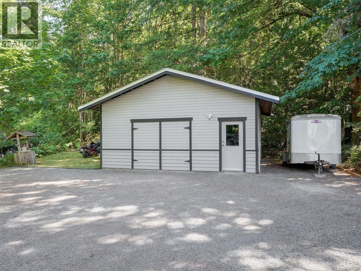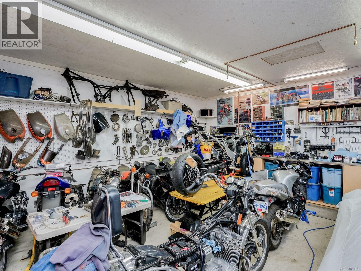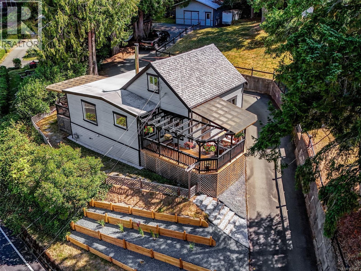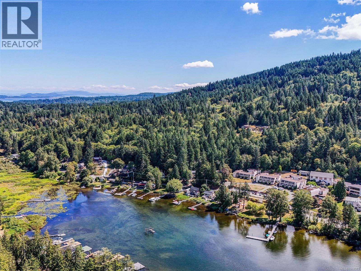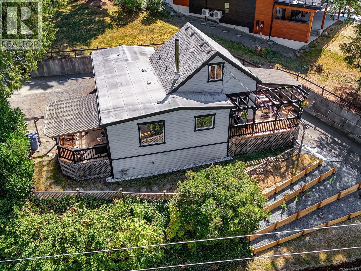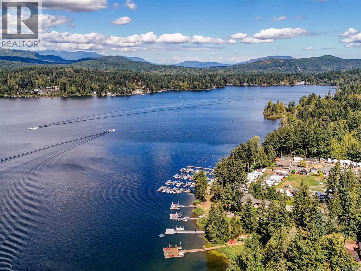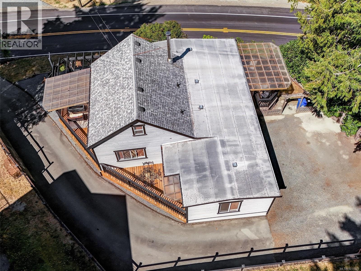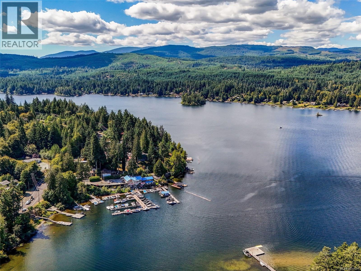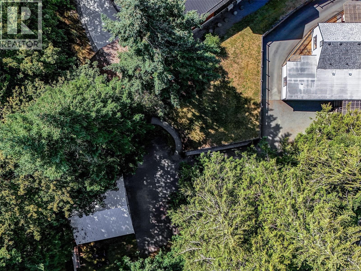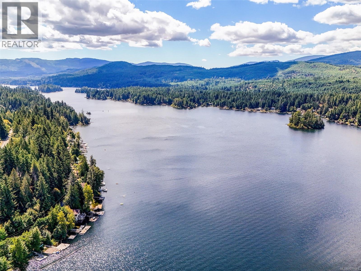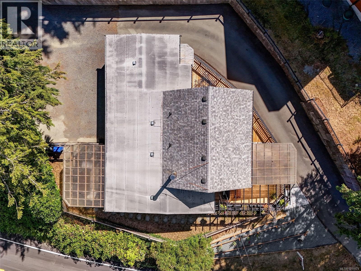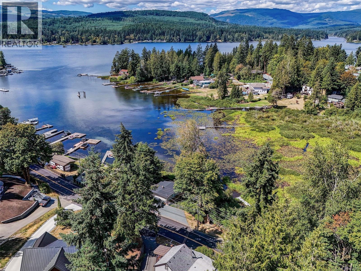3 Bedroom
2 Bathroom
2,730 ft2
None
Waterfront On Lake
$1,199,000
Charming Lakeview Home with Modern Upgrades & Private Dock! Step into history with this beautifully maintained 1901 home, seamlessly blended with a thoughtful 1976 & 2005 additions. Nestled on an expansive 17,784 sq.ft. lot, this 3-bedroom, 2-bath home offers beautiful lake views from the principal rooms & multiple decks. The primary suite features a spa-like ensuite with a cast-iron clawfoot tub, while the office/bar boasts a beautiful custom live-edge countertop. The kitchen is a chef’s delight with cherry cabinetry, S/S appl & quartz counters. Modern comforts include beautiful bamboo floors, gas hot water on demand, efficient gas heating & a spacious 23’x23’ insulated garage/shop with 10’ ceilings—perfect for hobbies or storage. Outdoor living shines with three decks & a private dock, ideal for paddleboarding, kayaking, or simply enjoying the serene setting. Minutes to St. Johns Academy, the Galley, the Marina & downtown Shawnigan Lake. This beautiful retreat is waiting for you! (id:46156)
Property Details
|
MLS® Number
|
1011571 |
|
Property Type
|
Single Family |
|
Neigbourhood
|
Shawnigan |
|
Features
|
Central Location, Partially Cleared, Other, Rectangular, Marine Oriented, Moorage |
|
Parking Space Total
|
8 |
|
Plan
|
Vip6864 |
|
Structure
|
Shed, Workshop |
|
View Type
|
Lake View, Mountain View |
|
Water Front Type
|
Waterfront On Lake |
Building
|
Bathroom Total
|
2 |
|
Bedrooms Total
|
3 |
|
Appliances
|
Refrigerator, Stove, Washer, Dryer |
|
Constructed Date
|
1901 |
|
Cooling Type
|
None |
|
Heating Fuel
|
Natural Gas |
|
Size Interior
|
2,730 Ft2 |
|
Total Finished Area
|
1521 Sqft |
|
Type
|
House |
Land
|
Access Type
|
Road Access |
|
Acreage
|
No |
|
Size Irregular
|
17784 |
|
Size Total
|
17784 Sqft |
|
Size Total Text
|
17784 Sqft |
|
Zoning Description
|
R2 |
|
Zoning Type
|
Residential |
Rooms
| Level |
Type |
Length |
Width |
Dimensions |
|
Second Level |
Bedroom |
|
|
21' x 11' |
|
Main Level |
Ensuite |
|
|
4-Piece |
|
Main Level |
Primary Bedroom |
|
|
16' x 14' |
|
Main Level |
Bathroom |
|
|
3-Piece |
|
Main Level |
Bedroom |
|
|
19' x 9' |
|
Main Level |
Office |
|
|
10' x 7' |
|
Main Level |
Living Room |
|
|
19' x 11' |
|
Main Level |
Kitchen |
|
|
16' x 14' |
|
Other |
Storage |
|
|
16' x 5' |
|
Additional Accommodation |
Other |
|
|
9' x 6' |
https://www.realtor.ca/real-estate/28761695/2391-shawnigan-lake-rd-shawnigan-lake-shawnigan


