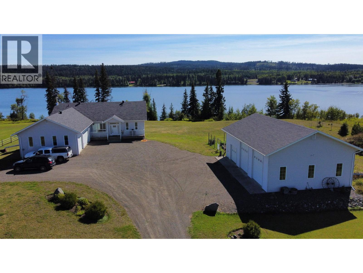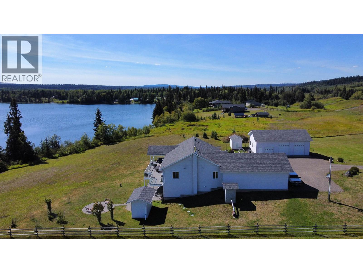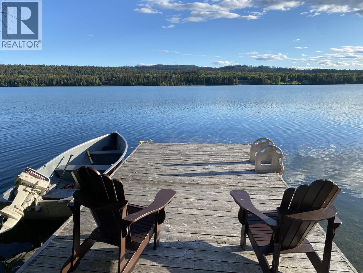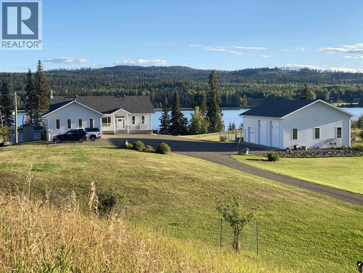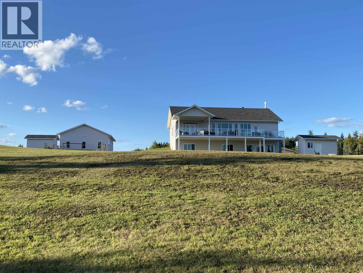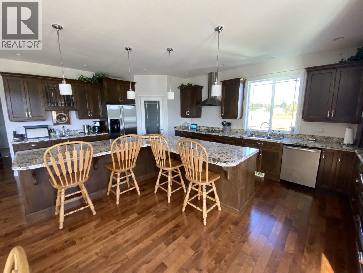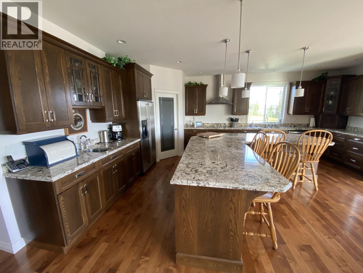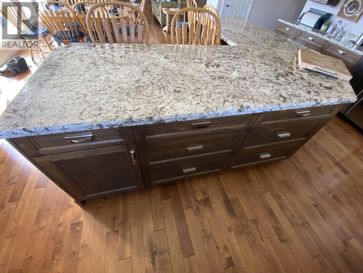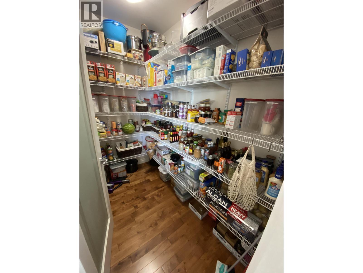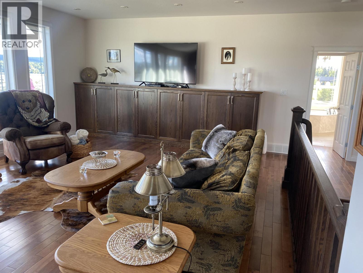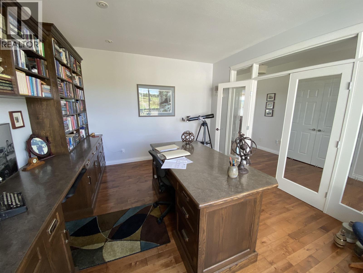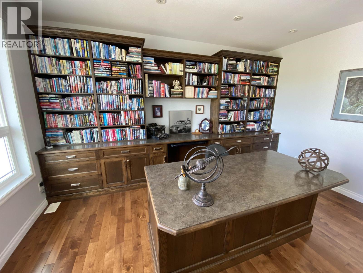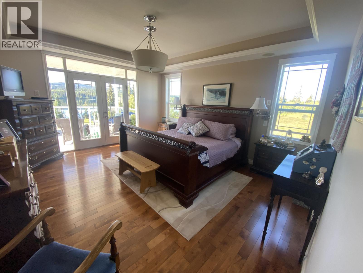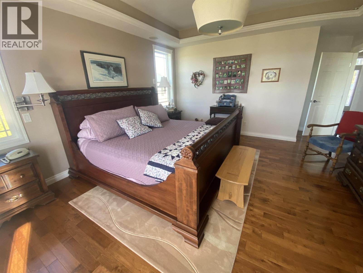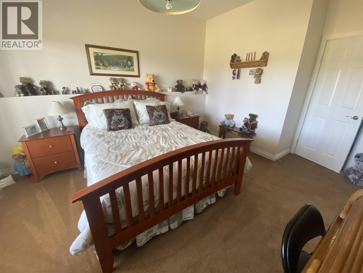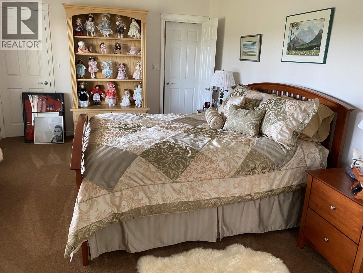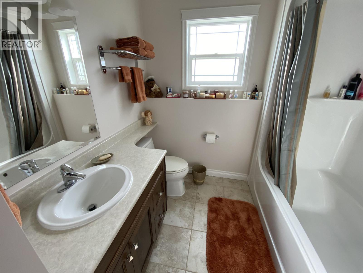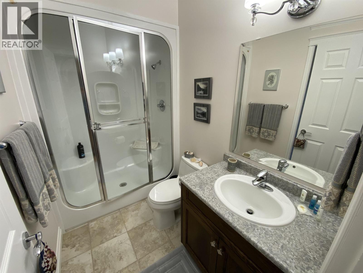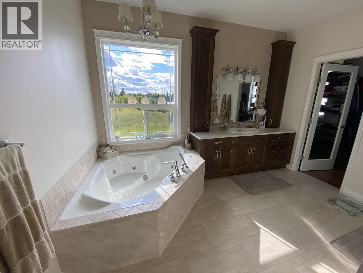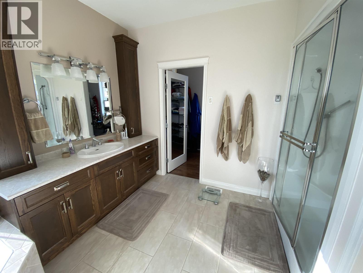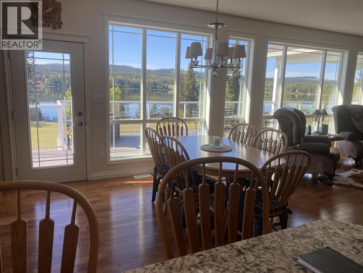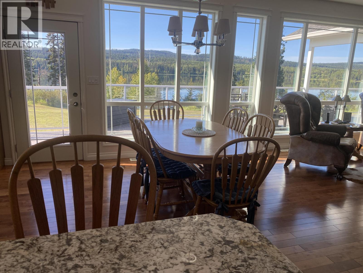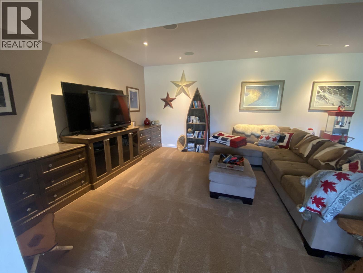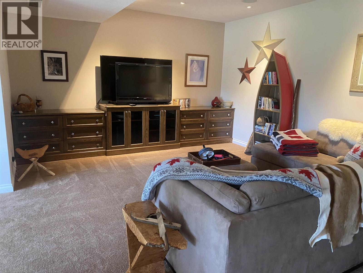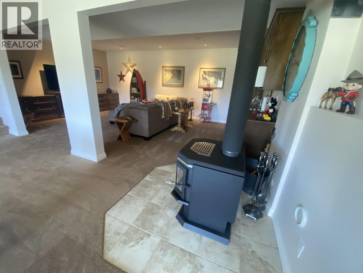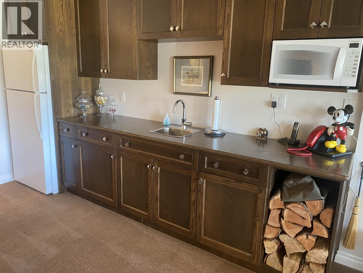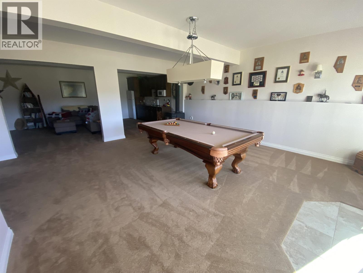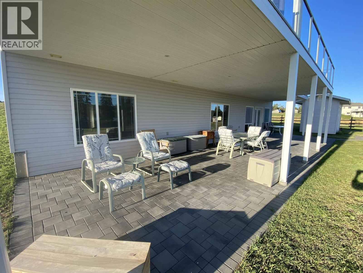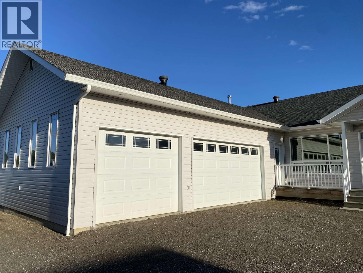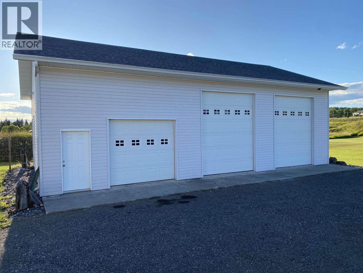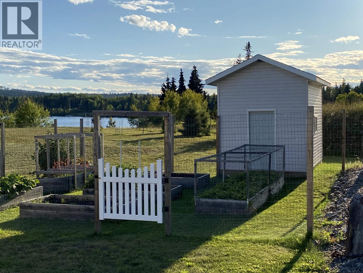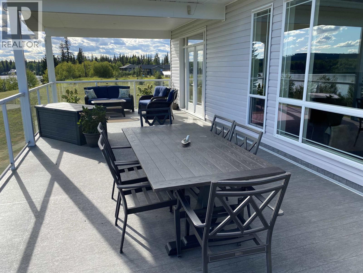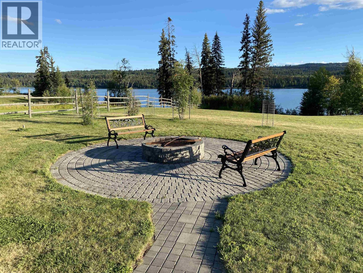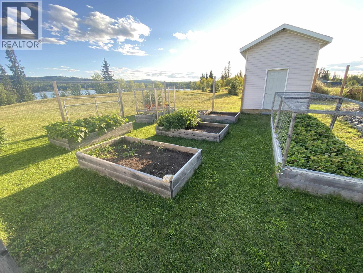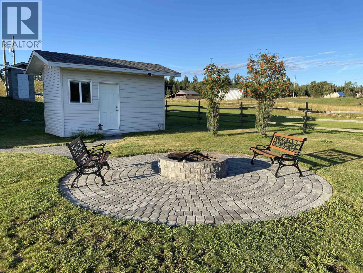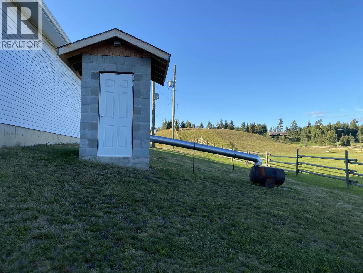4 Bedroom
4 Bathroom
3,888 ft2
Fireplace
Central Air Conditioning
Forced Air, Radiant/infra-Red Heat
Waterfront
Acreage
$1,190,000
Stunning Lakefront Retreat on Big Lake! Discover your own slice of paradise with this exquisite 5-acre, 4-5 bedroom lakefront property! This nearly 4,000 sq ft home boasts impeccable high-end finishes throughout, featuring stunning granite countertops and luxurious hardwood floors. Enjoy seamless indoor-outdoor living with breathtaking views and easy access to the pristine water. 3-car attached garage: perfect for your vehicles and toys! Expansive 32"x48' detached shop: ideal for hobbies, projects, or additional storage. Low bank lake access: dive into summer fun right from your backyard! Additional features: wood shed and smokehouse for those culinary enthusiasts. This is more than just a home; it's a lifestyle waiting for you. (id:46156)
Property Details
|
MLS® Number
|
R3039324 |
|
Property Type
|
Single Family |
|
Structure
|
Workshop |
|
View Type
|
Lake View, View Of Water |
|
Water Front Type
|
Waterfront |
Building
|
Bathroom Total
|
4 |
|
Bedrooms Total
|
4 |
|
Appliances
|
Washer, Dryer, Refrigerator, Stove, Dishwasher |
|
Basement Type
|
Full |
|
Constructed Date
|
2008 |
|
Construction Style Attachment
|
Detached |
|
Cooling Type
|
Central Air Conditioning |
|
Exterior Finish
|
Vinyl Siding |
|
Fireplace Present
|
Yes |
|
Fireplace Total
|
1 |
|
Foundation Type
|
Concrete Perimeter |
|
Heating Fuel
|
Geo Thermal |
|
Heating Type
|
Forced Air, Radiant/infra-red Heat |
|
Roof Material
|
Asphalt Shingle |
|
Roof Style
|
Conventional |
|
Stories Total
|
2 |
|
Size Interior
|
3,888 Ft2 |
|
Type
|
House |
|
Utility Water
|
Drilled Well |
Parking
Land
|
Acreage
|
Yes |
|
Size Irregular
|
5.23 |
|
Size Total
|
5.23 Ac |
|
Size Total Text
|
5.23 Ac |
Rooms
| Level |
Type |
Length |
Width |
Dimensions |
|
Lower Level |
Media |
24 ft |
16 ft |
24 ft x 16 ft |
|
Lower Level |
Recreational, Games Room |
25 ft |
12 ft |
25 ft x 12 ft |
|
Lower Level |
Bedroom 3 |
13 ft |
13 ft |
13 ft x 13 ft |
|
Lower Level |
Bedroom 4 |
12 ft |
12 ft ,6 in |
12 ft x 12 ft ,6 in |
|
Lower Level |
Storage |
12 ft ,6 in |
10 ft ,4 in |
12 ft ,6 in x 10 ft ,4 in |
|
Main Level |
Kitchen |
18 ft ,6 in |
16 ft |
18 ft ,6 in x 16 ft |
|
Main Level |
Living Room |
19 ft |
23 ft |
19 ft x 23 ft |
|
Main Level |
Primary Bedroom |
16 ft |
12 ft ,8 in |
16 ft x 12 ft ,8 in |
|
Main Level |
Bedroom 2 |
11 ft |
14 ft ,6 in |
11 ft x 14 ft ,6 in |
https://www.realtor.ca/real-estate/28761394/3036-pritchard-road-williams-lake


