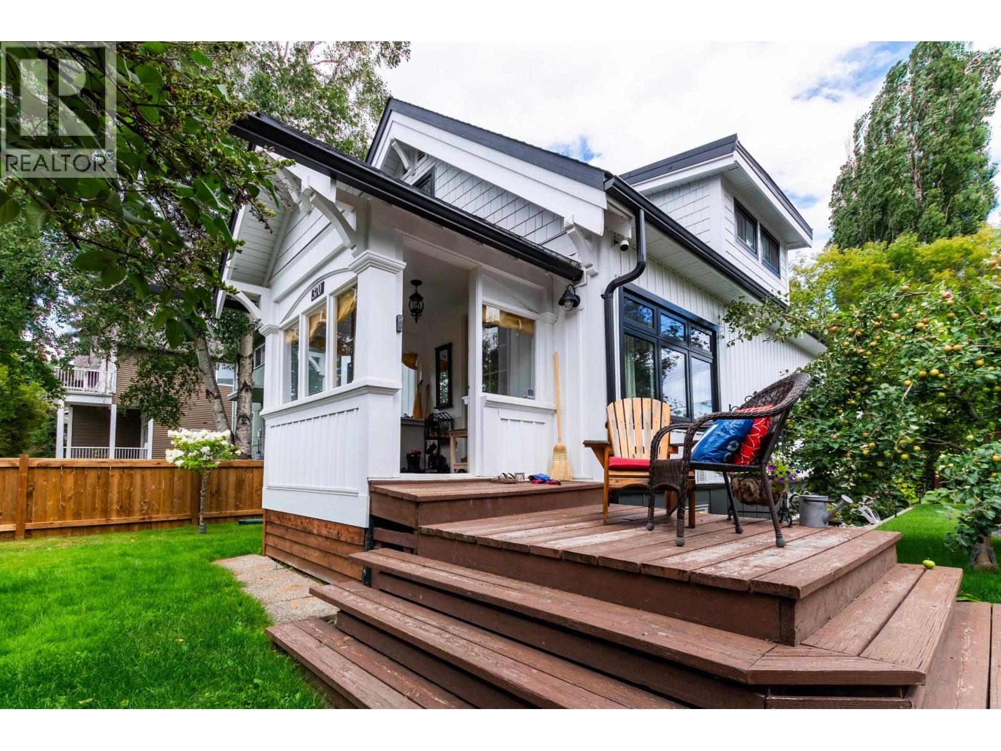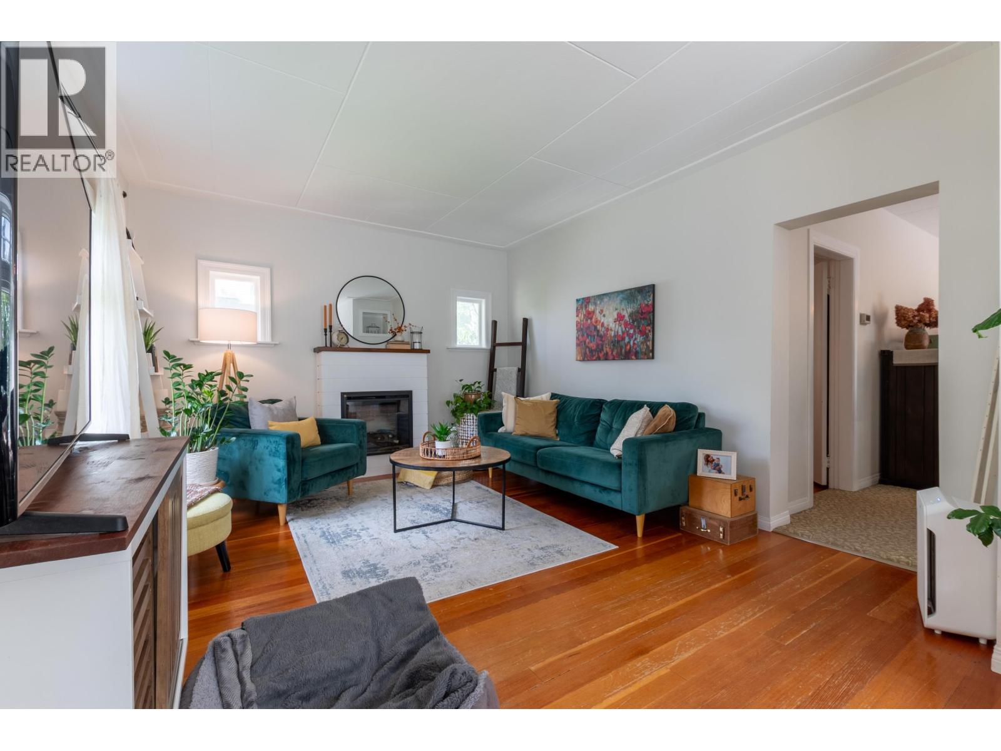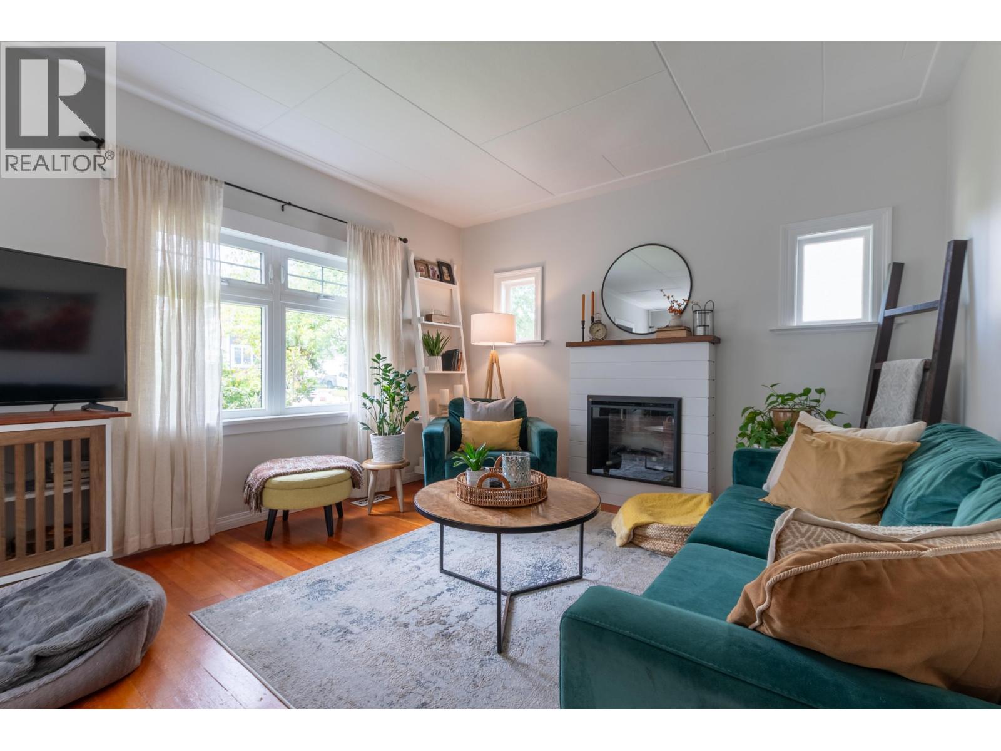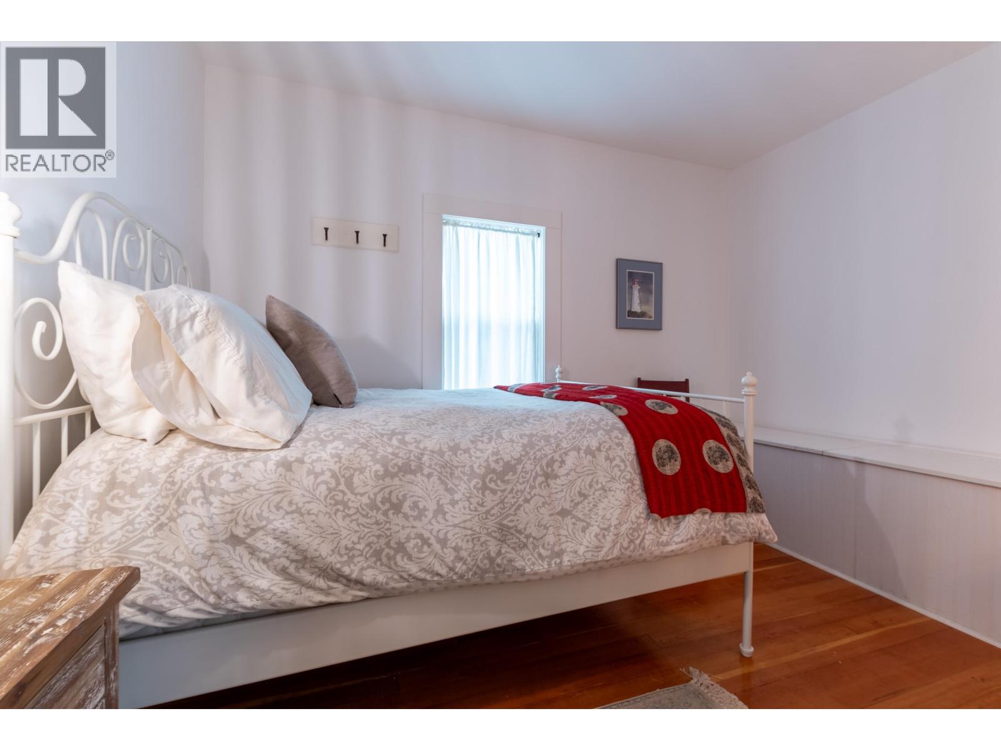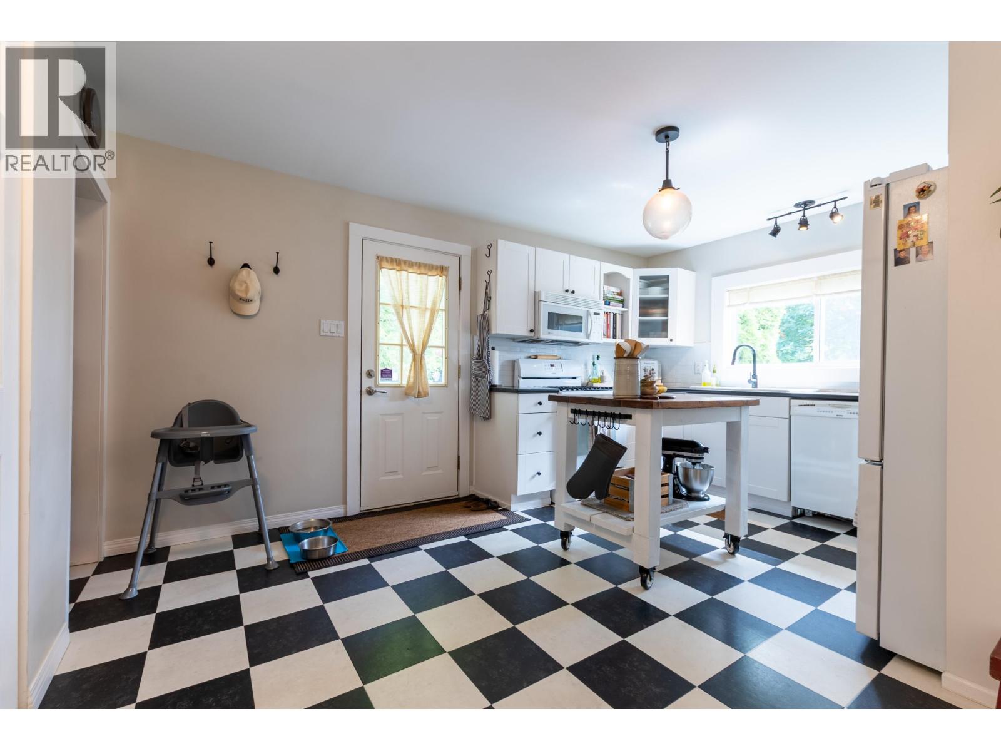3 Bedroom
2 Bathroom
1,412 ft2
Forced Air
$539,900
The Raspberry Cottage is ready for its next guardian! This bright and airy 3-bedroom, 1 ½ bath character home is full of charm with hardwood flooring, a cozy electric fireplace, and an inviting front porch. Updates include new insulation, windows, roof, and siding in 2022. The beautifully landscaped yard is a gardener’s paradise with mature apple trees, raspberry bushes, and raised garden beds, all enjoyed from the spacious back deck. With laneway access and a central location, this home offers both convenience and timeless appeal. Basement offers space for an additional bedroom and office or rec room if desired (id:46156)
Property Details
|
MLS® Number
|
R3039291 |
|
Property Type
|
Single Family |
Building
|
Bathroom Total
|
2 |
|
Bedrooms Total
|
3 |
|
Basement Development
|
Partially Finished |
|
Basement Type
|
Full (partially Finished) |
|
Constructed Date
|
1920 |
|
Construction Style Attachment
|
Detached |
|
Exterior Finish
|
Wood |
|
Foundation Type
|
Concrete Perimeter |
|
Heating Fuel
|
Natural Gas |
|
Heating Type
|
Forced Air |
|
Roof Material
|
Asphalt Shingle |
|
Roof Style
|
Conventional |
|
Stories Total
|
3 |
|
Size Interior
|
1,412 Ft2 |
|
Type
|
House |
|
Utility Water
|
Municipal Water |
Parking
Land
|
Acreage
|
No |
|
Size Irregular
|
6000 |
|
Size Total
|
6000 Sqft |
|
Size Total Text
|
6000 Sqft |
Rooms
| Level |
Type |
Length |
Width |
Dimensions |
|
Above |
Bedroom 3 |
7 ft ,1 in |
9 ft ,6 in |
7 ft ,1 in x 9 ft ,6 in |
|
Above |
Primary Bedroom |
15 ft ,1 in |
17 ft ,1 in |
15 ft ,1 in x 17 ft ,1 in |
|
Basement |
Office |
9 ft ,3 in |
14 ft ,5 in |
9 ft ,3 in x 14 ft ,5 in |
|
Basement |
Flex Space |
9 ft ,1 in |
14 ft ,5 in |
9 ft ,1 in x 14 ft ,5 in |
|
Basement |
Utility Room |
6 ft ,2 in |
7 ft ,2 in |
6 ft ,2 in x 7 ft ,2 in |
|
Basement |
Storage |
7 ft ,6 in |
9 ft ,1 in |
7 ft ,6 in x 9 ft ,1 in |
|
Basement |
Utility Room |
6 ft ,4 in |
2 ft ,5 in |
6 ft ,4 in x 2 ft ,5 in |
|
Basement |
Recreational, Games Room |
11 ft ,6 in |
16 ft ,2 in |
11 ft ,6 in x 16 ft ,2 in |
|
Main Level |
Foyer |
7 ft ,1 in |
6 ft ,4 in |
7 ft ,1 in x 6 ft ,4 in |
|
Main Level |
Living Room |
21 ft ,2 in |
11 ft ,9 in |
21 ft ,2 in x 11 ft ,9 in |
|
Main Level |
Bedroom 2 |
9 ft ,5 in |
9 ft ,8 in |
9 ft ,5 in x 9 ft ,8 in |
|
Main Level |
Kitchen |
15 ft |
11 ft ,5 in |
15 ft x 11 ft ,5 in |
|
Main Level |
Dining Room |
11 ft ,3 in |
16 ft ,9 in |
11 ft ,3 in x 16 ft ,9 in |
https://www.realtor.ca/real-estate/28760753/370-384-burden-street-prince-george


