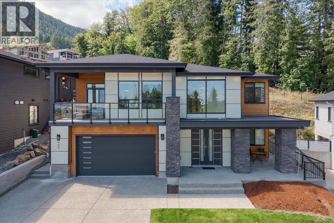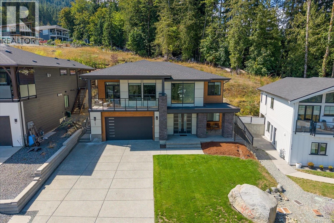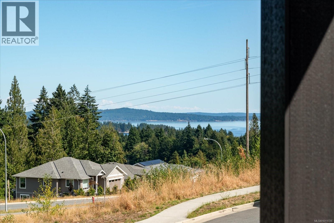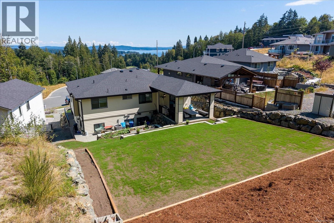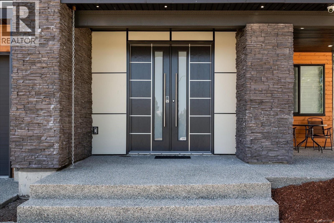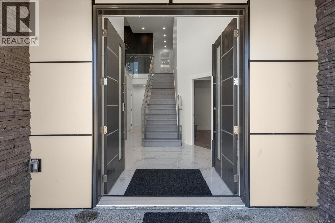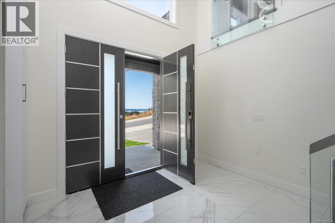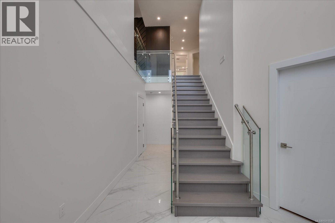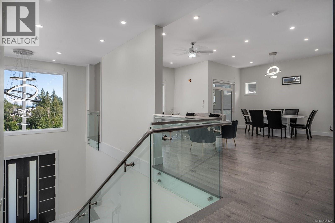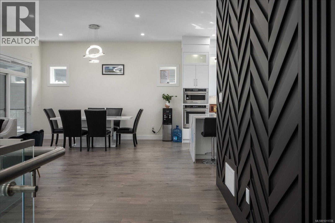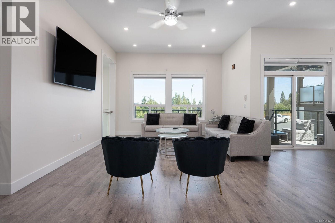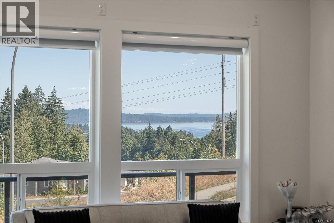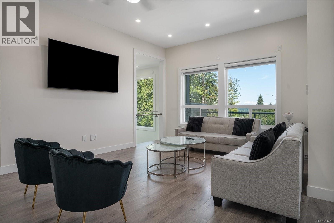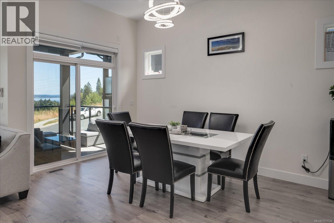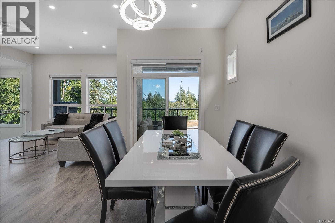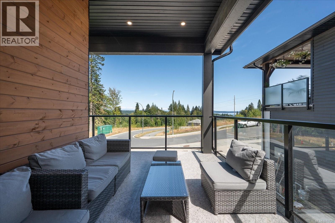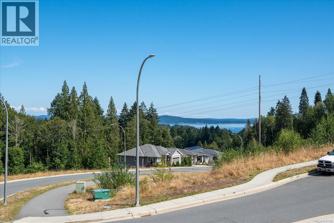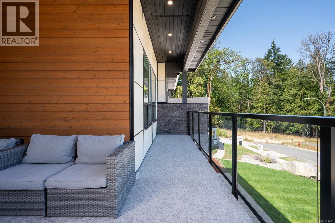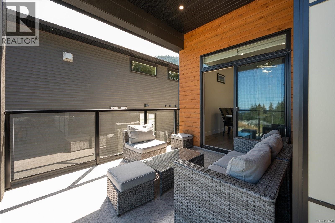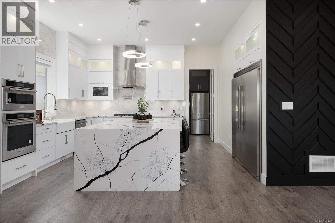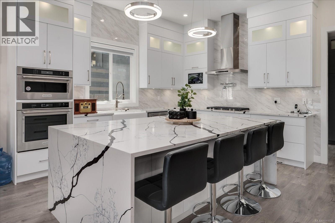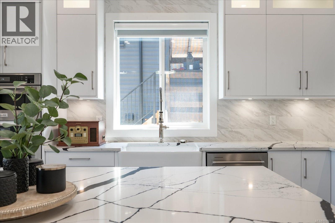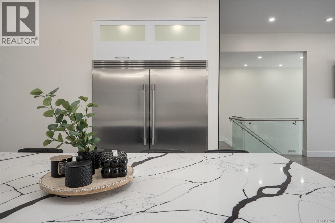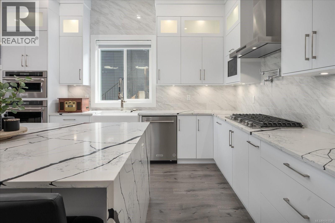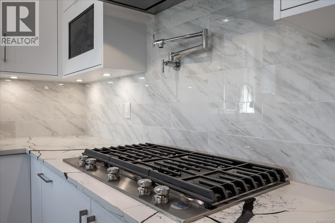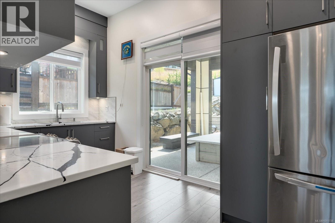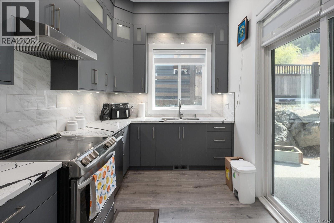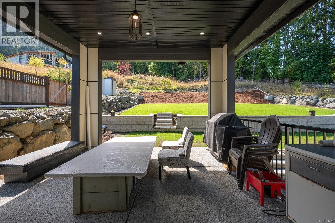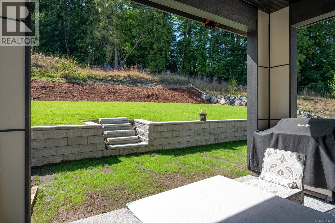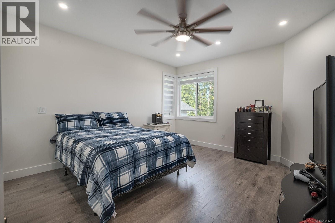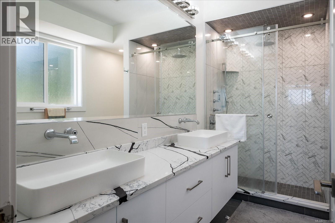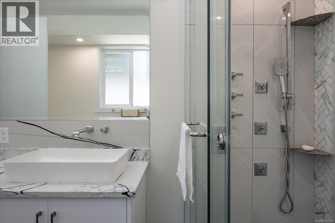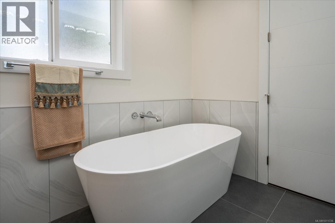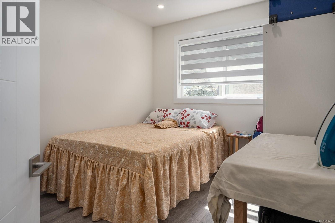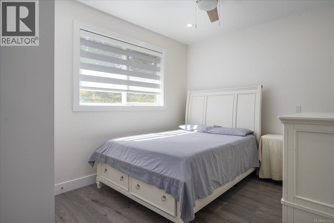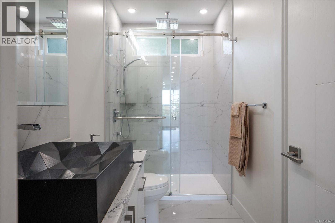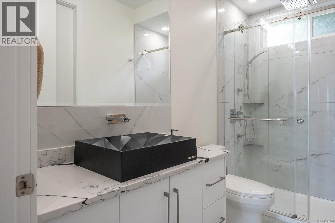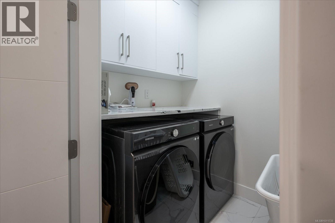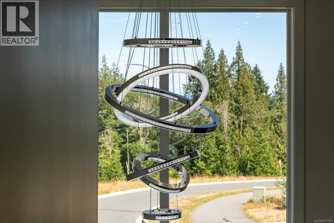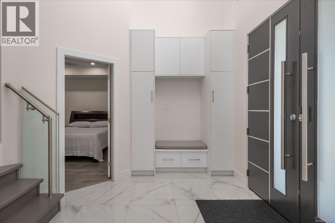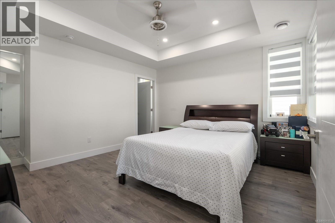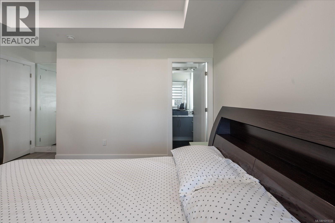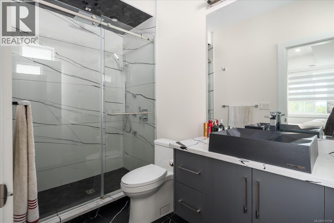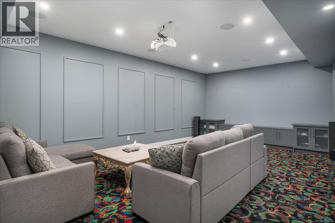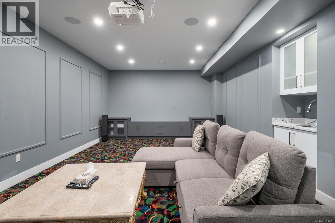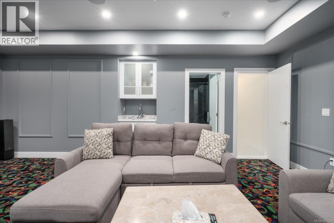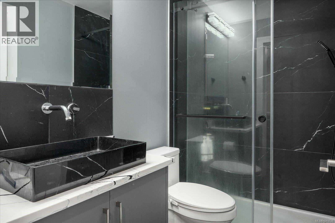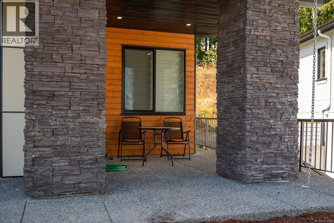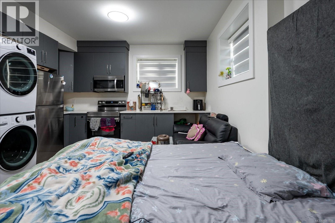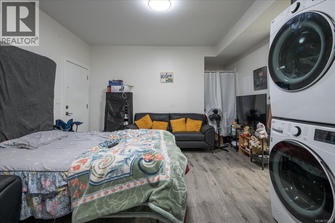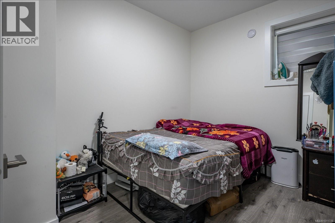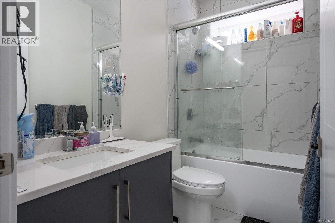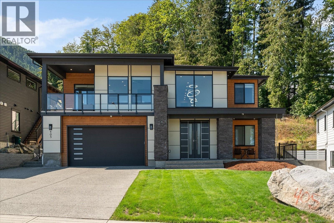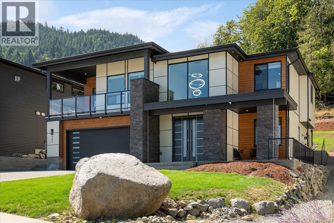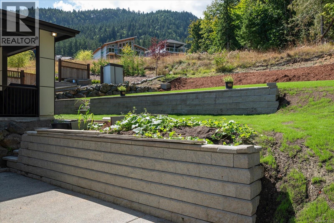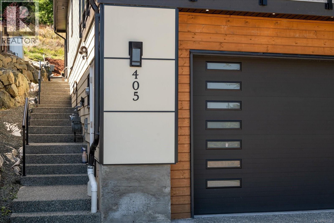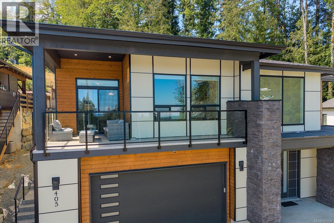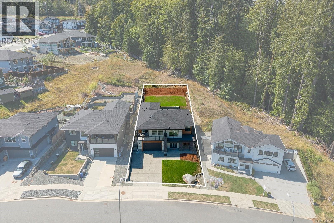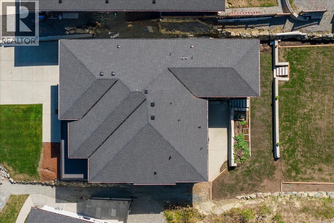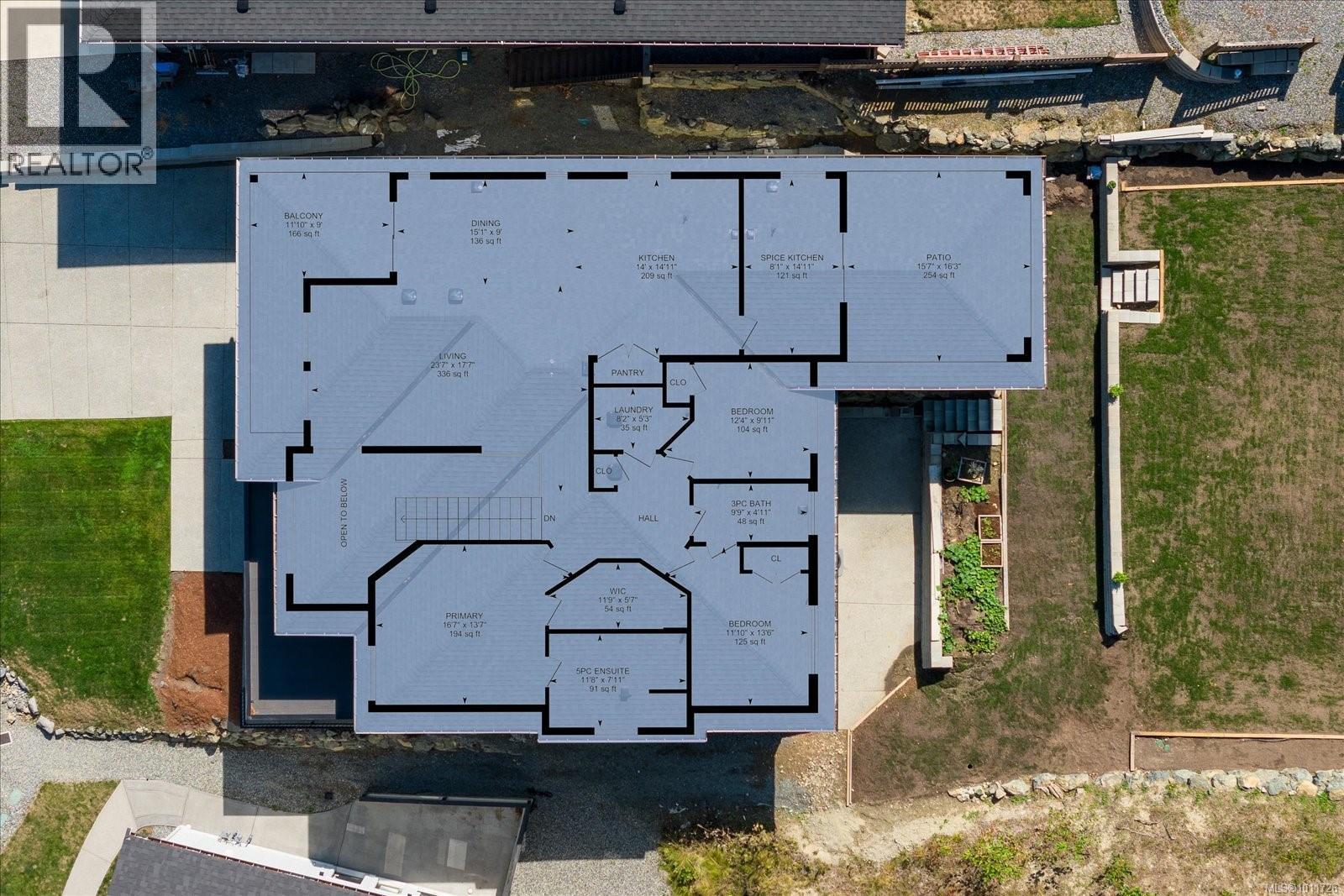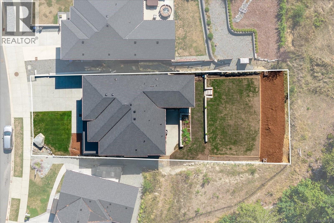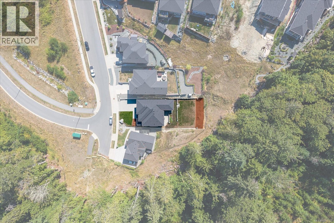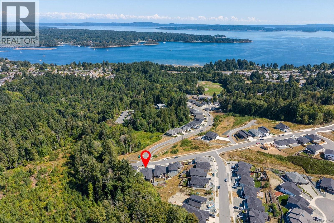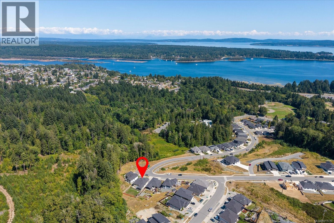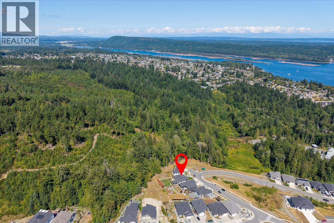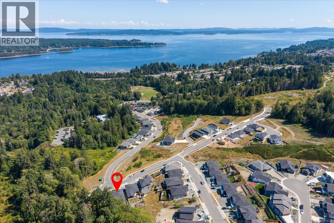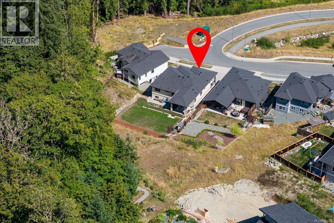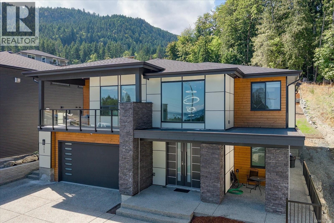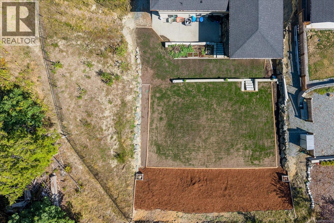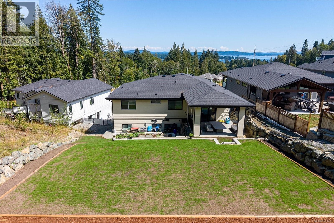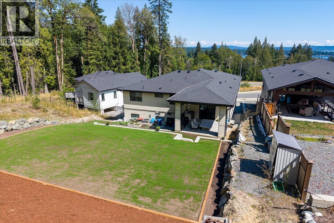5 Bedroom
5 Bathroom
3,875 ft2
Contemporary
Air Conditioned
Forced Air, Heat Pump
$1,299,900
This stunning 5 bedroom, 5 bathroom ocean view home in Ladysmith offers the perfect blend of luxury, comfort, and versatility. Ideal for a multigenerational family or for owners seeking extra income, it features a self-contained 1-bedroom suite. Set among beautiful new homes with sweeping ocean views, this property stands out with over $40,000 in upgraded lighting and exceptional finishing throughout. A grand entrance welcomes you into the home, leading to a spacious theatre and recreation room on the lower level. The main floor boasts an open-concept living, dining, and kitchen area designed for entertaining, complete with high-end appliances and a bonus spice/prep kitchen. The expansive primary suite includes a spa-like 5-piece ensuite and walk-in closet, offering the perfect private retreat. Outdoors, enjoy an ocean view front deck, a landscaped yard and a back patio wired for a hot tub, ideal for relaxation. An oversized garage provides plenty of parking and storage. Comfort is assured year-round with a high-efficiency gas furnace and central air conditioning. Located in the charming Town of Ladysmith, this home is close to schools, recreation trails, golf courses, marinas, and all town amenities. Whether you’re looking for space to share with family or the flexibility of a rental suite, this exceptional home delivers both lifestyle and investment potential. For more information or a viewing, let's get in Touch. Lorne at 250-618-0680 (id:46156)
Property Details
|
MLS® Number
|
1011726 |
|
Property Type
|
Single Family |
|
Neigbourhood
|
Ladysmith |
|
Features
|
Central Location, Hillside, Level Lot, Park Setting, Southern Exposure, Other, Rectangular, Marine Oriented |
|
Parking Space Total
|
5 |
|
Structure
|
Patio(s) |
|
View Type
|
Mountain View, Ocean View |
Building
|
Bathroom Total
|
5 |
|
Bedrooms Total
|
5 |
|
Architectural Style
|
Contemporary |
|
Constructed Date
|
2023 |
|
Cooling Type
|
Air Conditioned |
|
Heating Fuel
|
Natural Gas |
|
Heating Type
|
Forced Air, Heat Pump |
|
Size Interior
|
3,875 Ft2 |
|
Total Finished Area
|
3324 Sqft |
|
Type
|
House |
Land
|
Access Type
|
Road Access |
|
Acreage
|
No |
|
Size Irregular
|
9367 |
|
Size Total
|
9367 Sqft |
|
Size Total Text
|
9367 Sqft |
|
Zoning Description
|
R-1-a |
|
Zoning Type
|
Residential |
Rooms
| Level |
Type |
Length |
Width |
Dimensions |
|
Lower Level |
Storage |
|
|
6'3 x 4'11 |
|
Lower Level |
Recreation Room |
|
|
14'5 x 23'9 |
|
Lower Level |
Living Room |
|
|
13'8 x 8'10 |
|
Lower Level |
Kitchen |
|
|
13'1 x 9'0 |
|
Lower Level |
Entrance |
|
|
12'10 x 10'6 |
|
Lower Level |
Bedroom |
|
|
9'4 x 12'3 |
|
Lower Level |
Bedroom |
|
|
13'8 x 14'5 |
|
Lower Level |
Bathroom |
|
|
4-Piece |
|
Lower Level |
Bathroom |
|
|
3-Piece |
|
Lower Level |
Bathroom |
|
|
3-Piece |
|
Main Level |
Kitchen |
|
|
14'11 x 8'1 |
|
Main Level |
Primary Bedroom |
|
|
13'7 x 16'7 |
|
Main Level |
Patio |
|
|
16'3 x 15'7 |
|
Main Level |
Living Room |
|
|
17'7 x 23'7 |
|
Main Level |
Laundry Room |
|
|
5'3 x 8'2 |
|
Main Level |
Kitchen |
|
|
14'11 x 14'0 |
|
Main Level |
Dining Room |
|
|
9'0 x 15'1 |
|
Main Level |
Bedroom |
|
|
9'11 x 12'4 |
|
Main Level |
Bedroom |
|
|
13'6 x 11'10 |
|
Main Level |
Balcony |
|
|
9'0 x 11'10 |
|
Main Level |
Bathroom |
|
|
5-Piece |
|
Main Level |
Bathroom |
|
|
3-Piece |
https://www.realtor.ca/real-estate/28762662/405-colonia-dr-s-ladysmith-ladysmith


