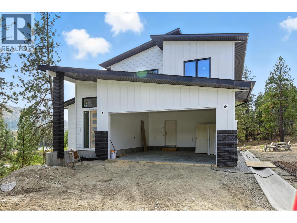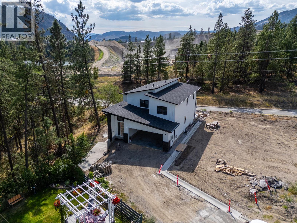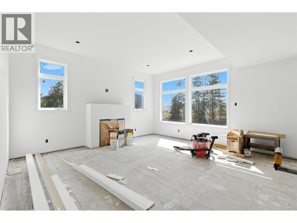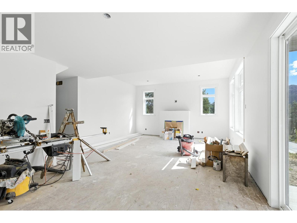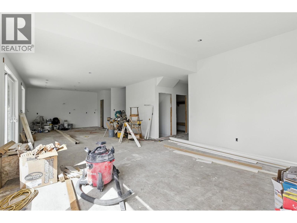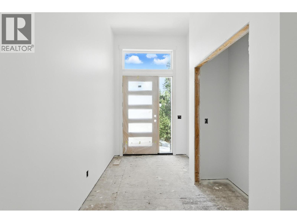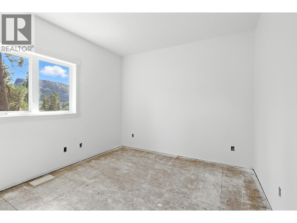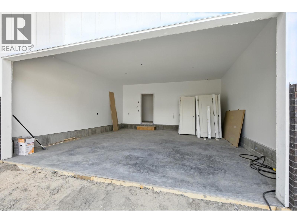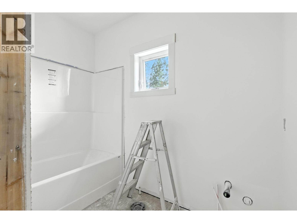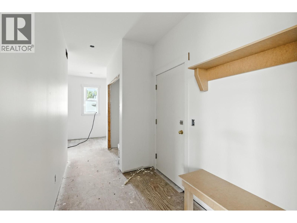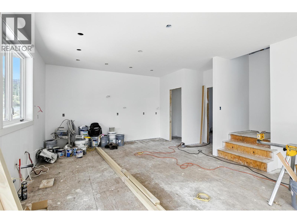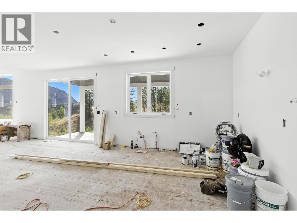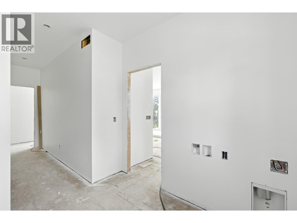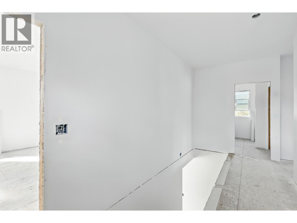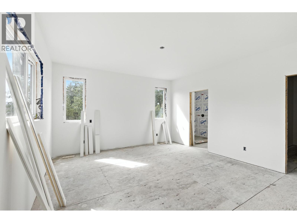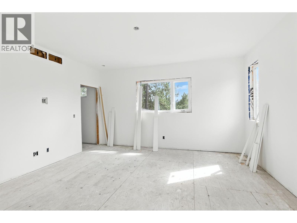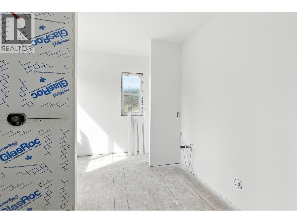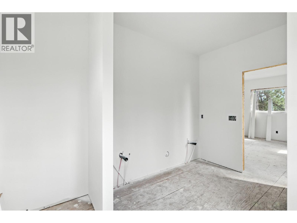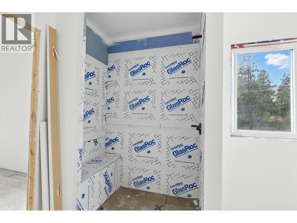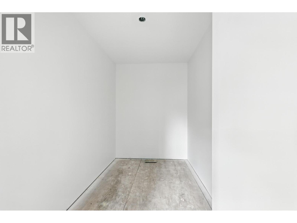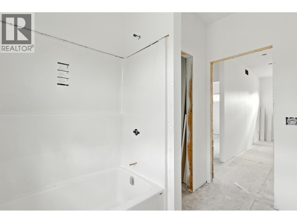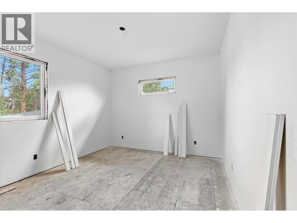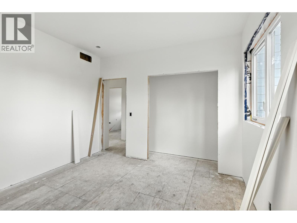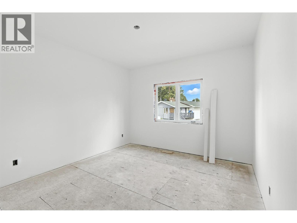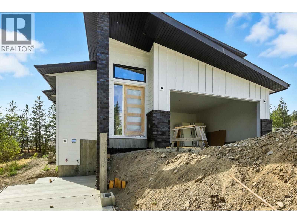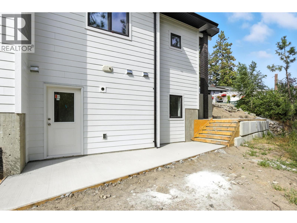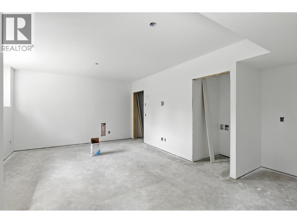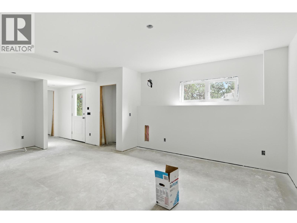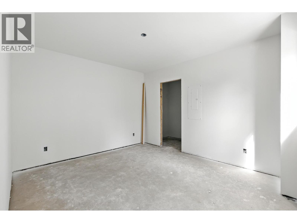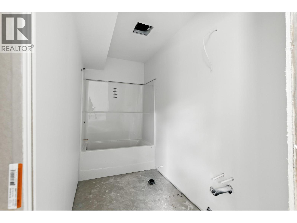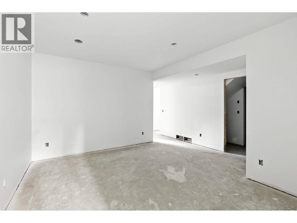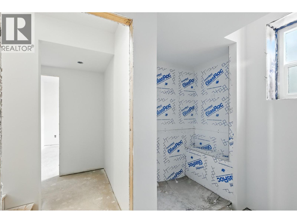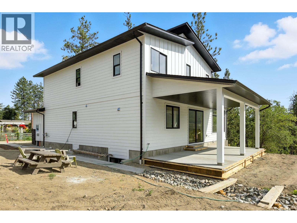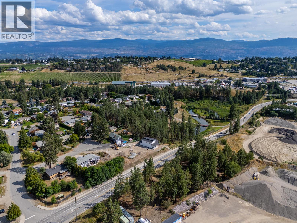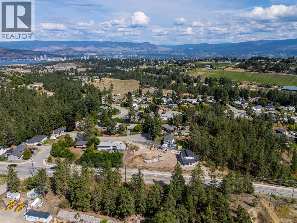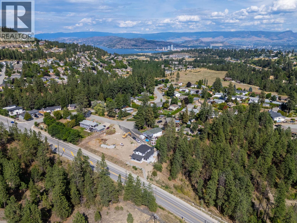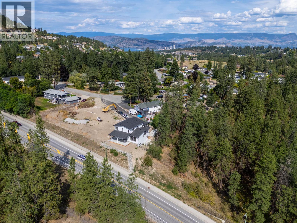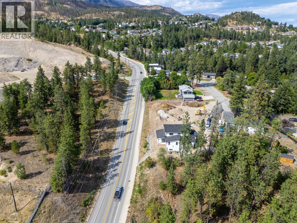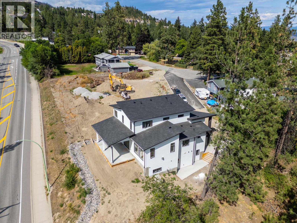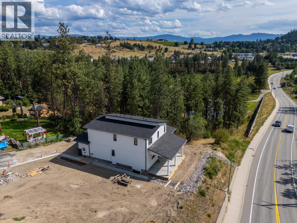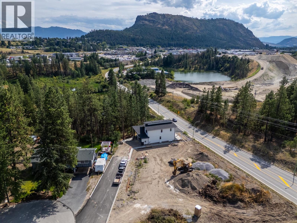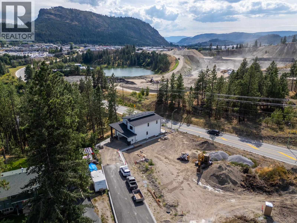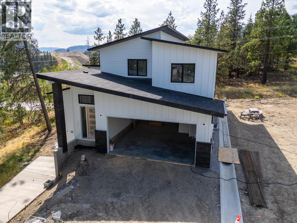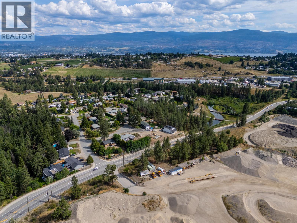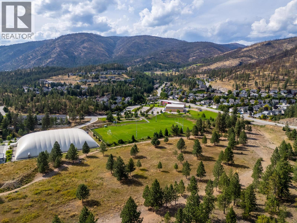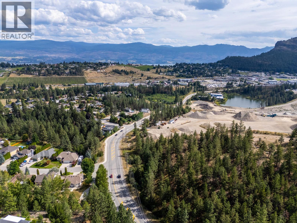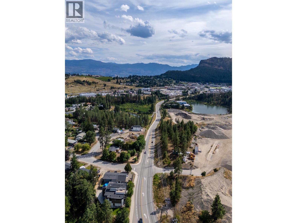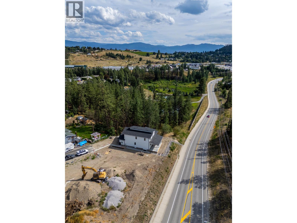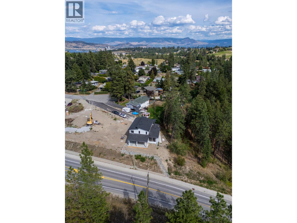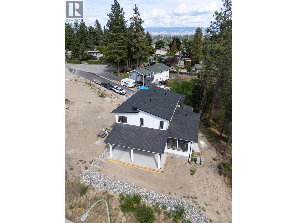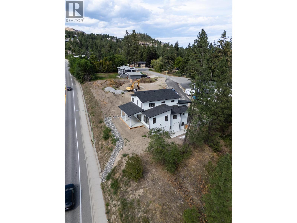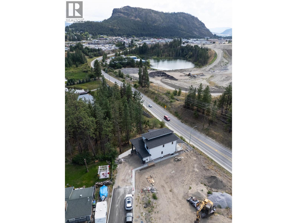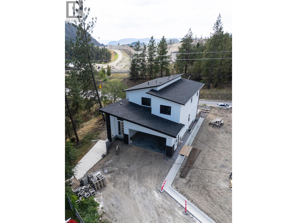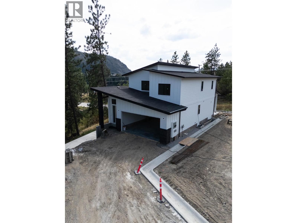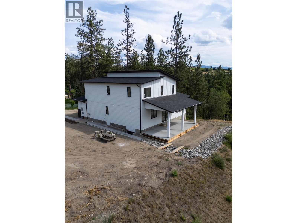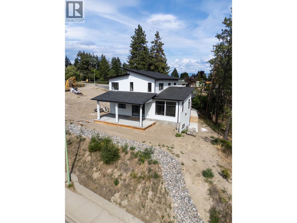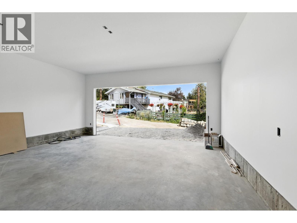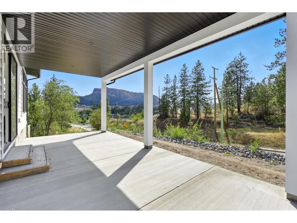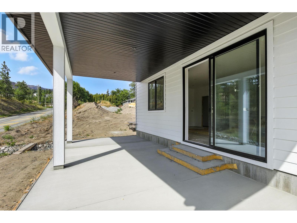6 Bedroom
5 Bathroom
3,588 ft2
Central Air Conditioning
Forced Air
$1,165,000
Welcome to Rose Valley, one of West Kelowna’s most sought-after communities! This beautifully designed 5/6 bedroom, 5 bathroom home with a LEGAL suite blends modern comfort with convenience, just 10 minutes from the bridge for an easy commute downtown. Step inside to find soaring ceilings in the great room, a cozy gas fireplace, and contemporary finishes including quartz countertops and premium flooring throughout. The fully self contained 1 bedroom suite offers excellent mortgage helper potential or private space for family. With a double garage plus generous driveway parking, this home provides plenty of space for vehicles and guests. Families will love being close to top rated schools, parks, and endless hiking trails, while shopping, dining, and everyday amenities are only minutes away. Whether you’re relaxing at home, exploring the outdoors, or commuting into the city, this home delivers the perfect balance of lifestyle and location. This is a brand new 4 lot subdivision. (id:46156)
Property Details
|
MLS® Number
|
10359655 |
|
Property Type
|
Single Family |
|
Neigbourhood
|
West Kelowna Estates |
|
Features
|
Balcony |
|
Parking Space Total
|
2 |
Building
|
Bathroom Total
|
5 |
|
Bedrooms Total
|
6 |
|
Appliances
|
Refrigerator, Dishwasher, Dryer, Washer |
|
Basement Type
|
Full |
|
Constructed Date
|
2025 |
|
Construction Style Attachment
|
Detached |
|
Cooling Type
|
Central Air Conditioning |
|
Heating Type
|
Forced Air |
|
Roof Material
|
Asphalt Shingle |
|
Roof Style
|
Unknown |
|
Stories Total
|
3 |
|
Size Interior
|
3,588 Ft2 |
|
Type
|
House |
|
Utility Water
|
Municipal Water |
Parking
Land
|
Acreage
|
No |
|
Sewer
|
Municipal Sewage System |
|
Size Irregular
|
0.15 |
|
Size Total
|
0.15 Ac|under 1 Acre |
|
Size Total Text
|
0.15 Ac|under 1 Acre |
Rooms
| Level |
Type |
Length |
Width |
Dimensions |
|
Second Level |
4pc Bathroom |
|
|
Measurements not available |
|
Second Level |
Bedroom |
|
|
11'3'' x 12' |
|
Second Level |
Bedroom |
|
|
11'7'' x 12'3'' |
|
Second Level |
Primary Bedroom |
|
|
13'3'' x 15'5'' |
|
Second Level |
5pc Ensuite Bath |
|
|
Measurements not available |
|
Basement |
Storage |
|
|
5'1'' x 12'8'' |
|
Basement |
Recreation Room |
|
|
13'10'' x 14'9'' |
|
Basement |
4pc Bathroom |
|
|
Measurements not available |
|
Basement |
Bedroom |
|
|
10'11'' x 10'11'' |
|
Main Level |
4pc Bathroom |
|
|
Measurements not available |
|
Main Level |
Bedroom |
|
|
10'8'' x 11' |
|
Main Level |
Great Room |
|
|
13'3'' x 18' |
|
Main Level |
Laundry Room |
|
|
6'7'' x 8' |
|
Main Level |
Dining Room |
|
|
13'2'' x 15'5'' |
|
Main Level |
Kitchen |
|
|
14' x 14' |
|
Additional Accommodation |
Bedroom |
|
|
11'5'' x 12'9'' |
|
Additional Accommodation |
Full Bathroom |
|
|
Measurements not available |
|
Additional Accommodation |
Living Room |
|
|
13'7'' x 22'3'' |
https://www.realtor.ca/real-estate/28767957/2208-surrey-road-west-kelowna-west-kelowna-estates


