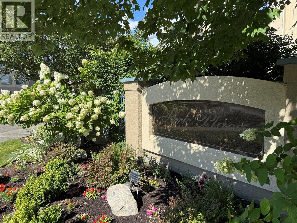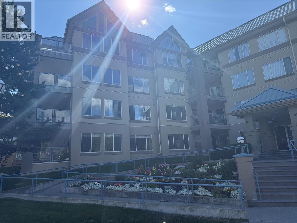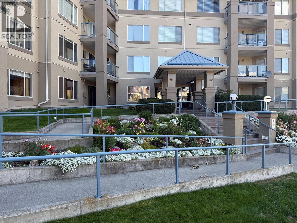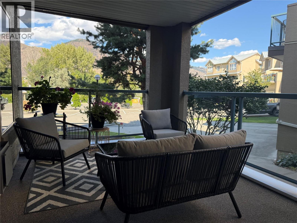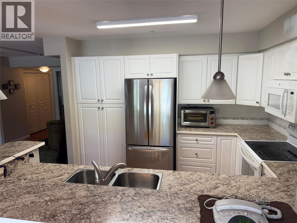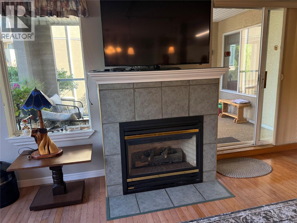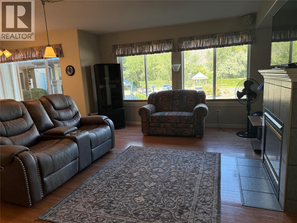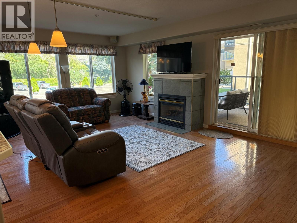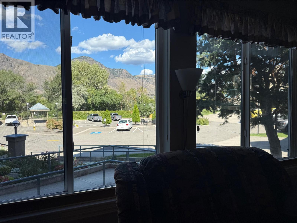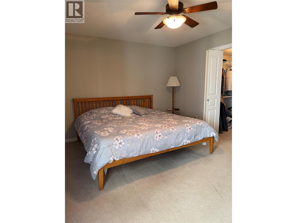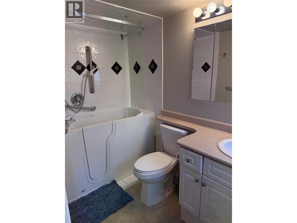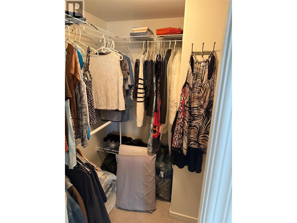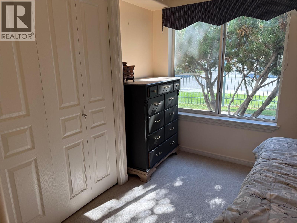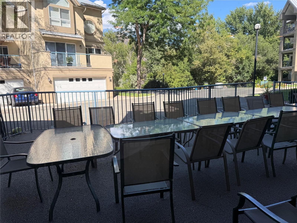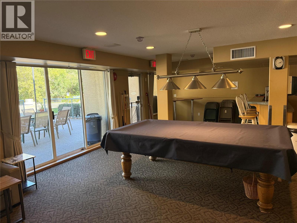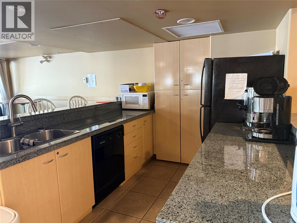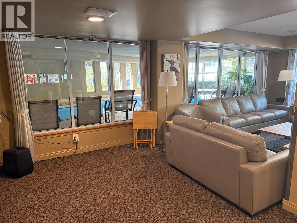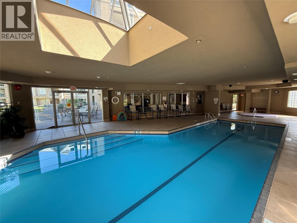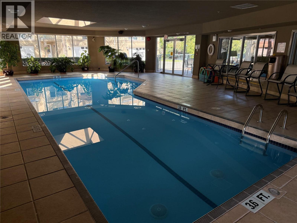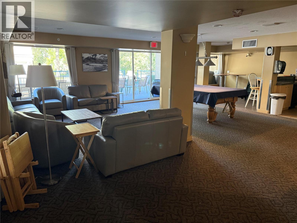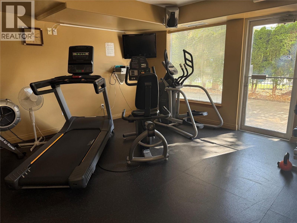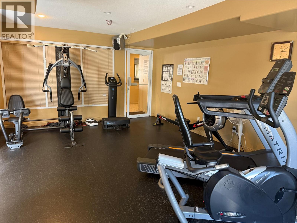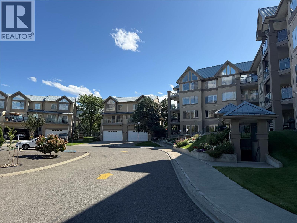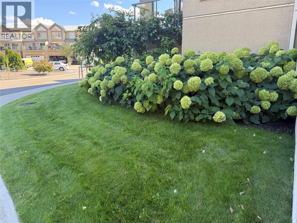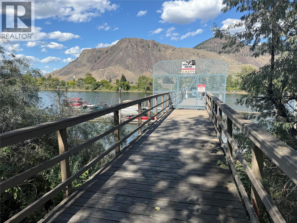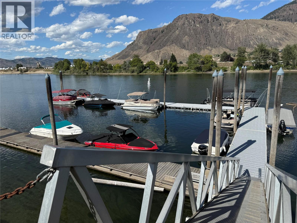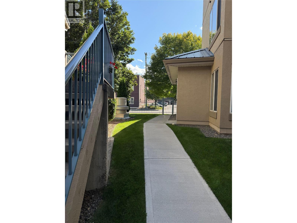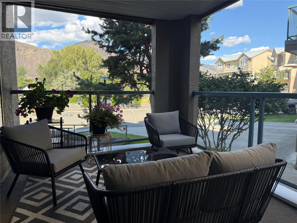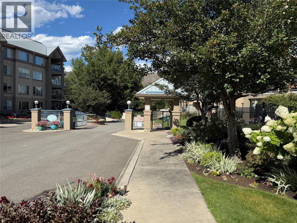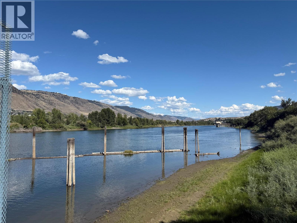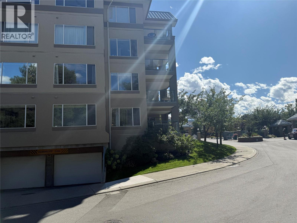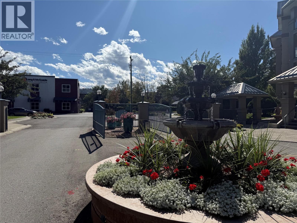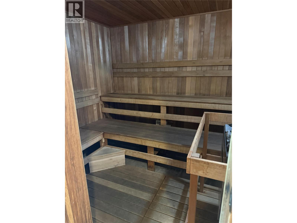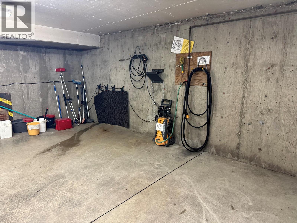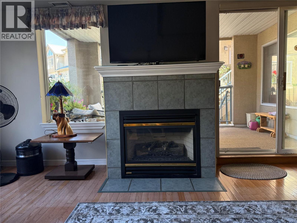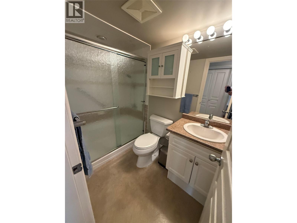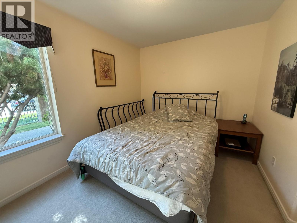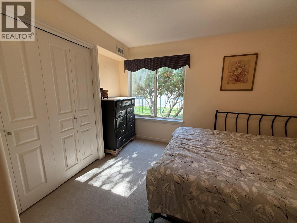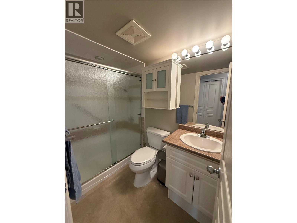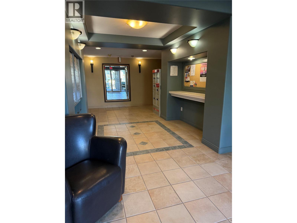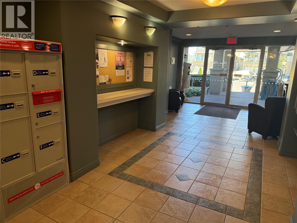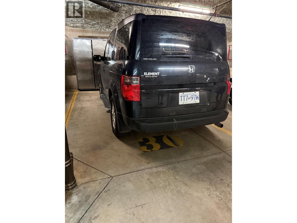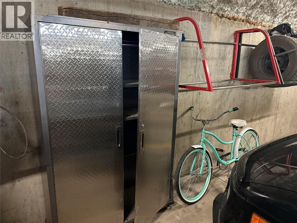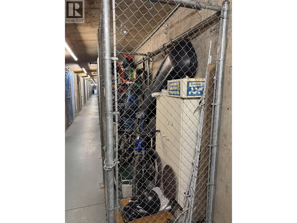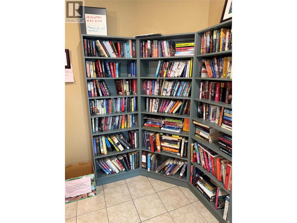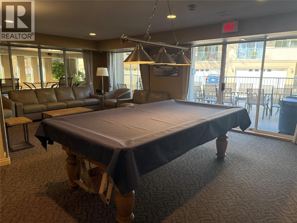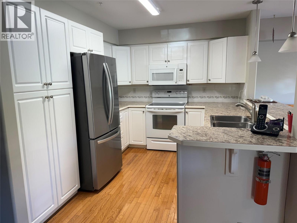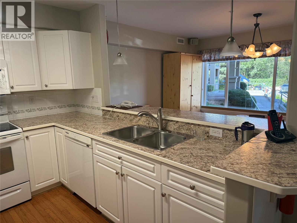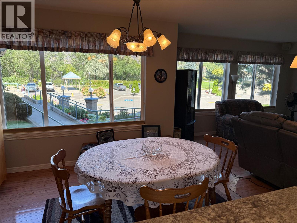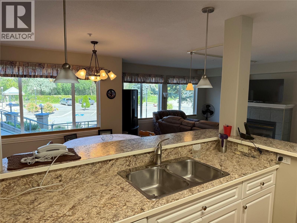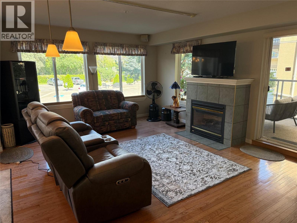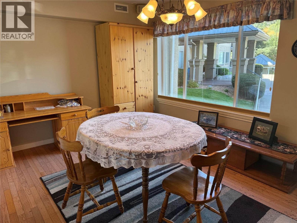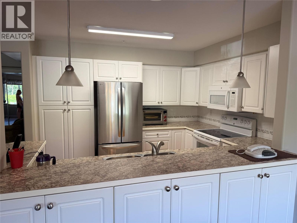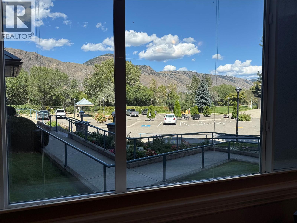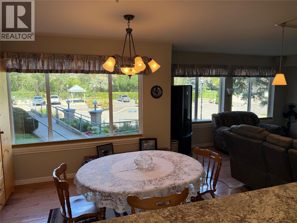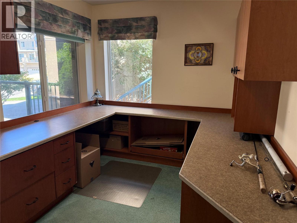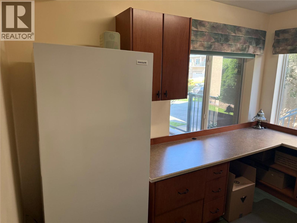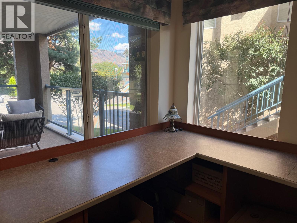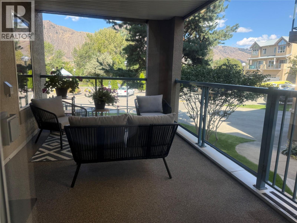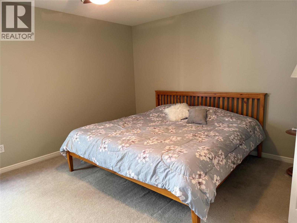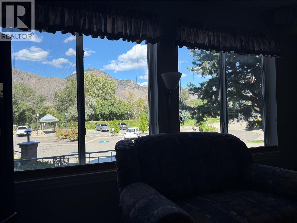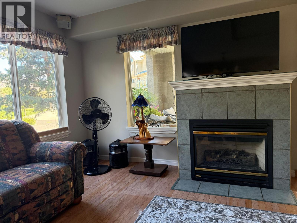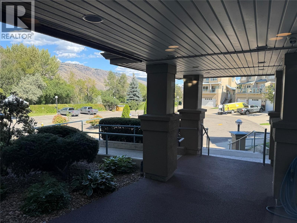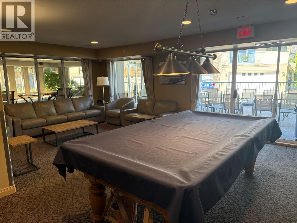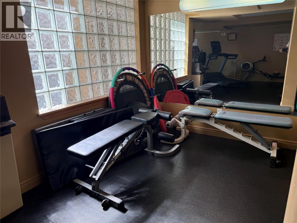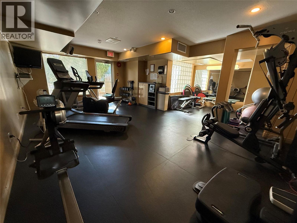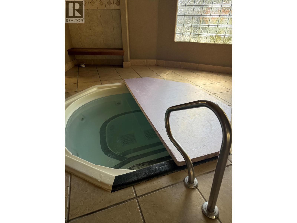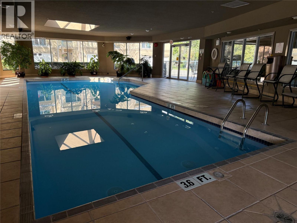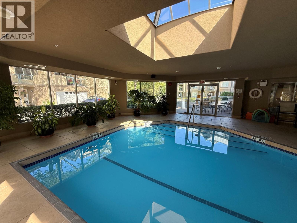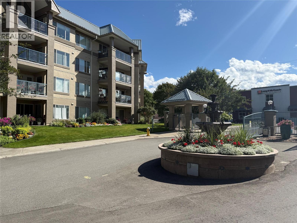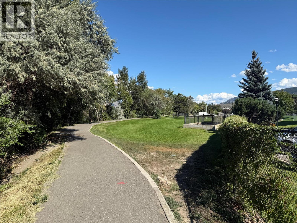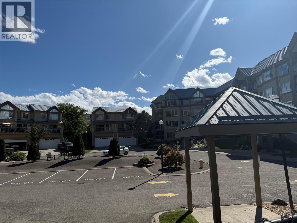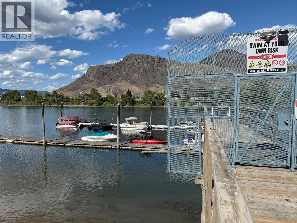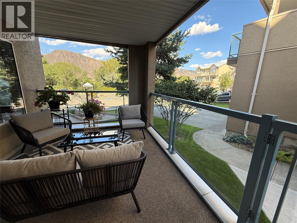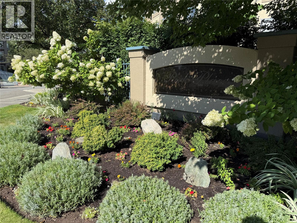3 Bedroom
2 Bathroom
1,373 ft2
Ranch
Fireplace
Inground Pool, Indoor Pool, Pool
Central Air Conditioning
Forced Air, See Remarks
Acreage
Landscaped, Level
$580,000Maintenance,
$538.53 Monthly
Rare opportunity to purchase a main floor, 3 bedroom, 2 bath unit in Park Place. Very desirable complex with indoor pool, hot tub, sauna, library, gym, activity room with pool table, and a wharf on the South Thompson. The spacious 1373sq.ft plan offers an open concept with lots of windows to bring in the natural light. The living room has a gas f/p and sliders leading to the sundeck, and secondary entrance making it very convenient. Primary bedroom has w/i closet and 3-pce ensuite with custom w/i tub/shower. 2 more bedrooms and updated 3 pce bath. Close to Parks, transit, shopping and walking distance to downtown. Updates include paint, refaced kitchen, heat pump, hot water tank and more. Gated complex with 1 u/g parking stall and storage locker. Location and all amenities can’t be beat. Call for private showing. (id:46156)
Property Details
|
MLS® Number
|
10360193 |
|
Property Type
|
Single Family |
|
Neigbourhood
|
South Kamloops |
|
Community Name
|
PARK PLACE |
|
Amenities Near By
|
Recreation |
|
Community Features
|
Recreational Facilities |
|
Features
|
Level Lot |
|
Parking Space Total
|
1 |
|
Pool Type
|
Inground Pool, Indoor Pool, Pool |
|
Storage Type
|
Storage, Locker |
Building
|
Bathroom Total
|
2 |
|
Bedrooms Total
|
3 |
|
Amenities
|
Recreation Centre, Sauna |
|
Appliances
|
Range, Refrigerator, Dishwasher, Washer & Dryer |
|
Architectural Style
|
Ranch |
|
Constructed Date
|
2000 |
|
Cooling Type
|
Central Air Conditioning |
|
Exterior Finish
|
Stucco |
|
Fireplace Fuel
|
Gas |
|
Fireplace Present
|
Yes |
|
Fireplace Total
|
1 |
|
Fireplace Type
|
Unknown |
|
Flooring Type
|
Mixed Flooring |
|
Heating Type
|
Forced Air, See Remarks |
|
Roof Material
|
Metal |
|
Roof Style
|
Unknown |
|
Stories Total
|
1 |
|
Size Interior
|
1,373 Ft2 |
|
Type
|
Apartment |
|
Utility Water
|
Municipal Water |
Parking
Land
|
Acreage
|
Yes |
|
Land Amenities
|
Recreation |
|
Landscape Features
|
Landscaped, Level |
|
Sewer
|
Municipal Sewage System |
|
Size Irregular
|
3.75 |
|
Size Total
|
3.75 Ac|1 - 5 Acres |
|
Size Total Text
|
3.75 Ac|1 - 5 Acres |
Rooms
| Level |
Type |
Length |
Width |
Dimensions |
|
Main Level |
Bedroom |
|
|
10'8'' x 8'7'' |
|
Main Level |
4pc Bathroom |
|
|
Measurements not available |
|
Main Level |
Utility Room |
|
|
5'0'' x 5'5'' |
|
Main Level |
Laundry Room |
|
|
5'0'' x 4'0'' |
|
Main Level |
Bedroom |
|
|
13'4'' x 9'0'' |
|
Main Level |
Foyer |
|
|
7'8'' x 9'0'' |
|
Main Level |
Dining Room |
|
|
10'10'' x 10'0'' |
|
Main Level |
Living Room |
|
|
22'5'' x 11'11'' |
|
Main Level |
Kitchen |
|
|
11'0'' x 10'0'' |
|
Main Level |
3pc Ensuite Bath |
|
|
Measurements not available |
|
Main Level |
Primary Bedroom |
|
|
16'8'' x 15'5'' |
https://www.realtor.ca/real-estate/28767955/970-lorne-street-unit-108-kamloops-south-kamloops


