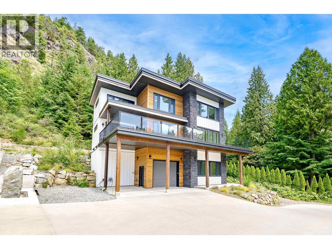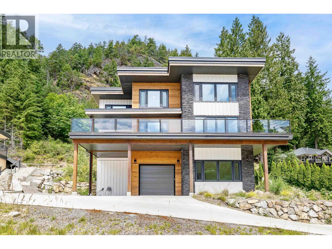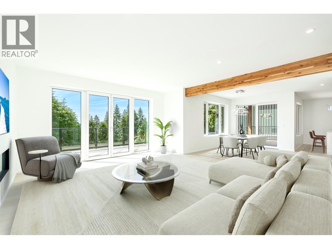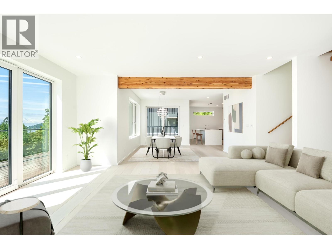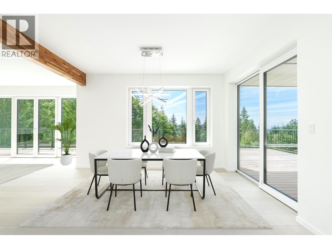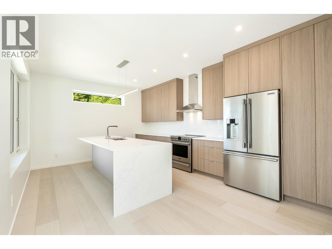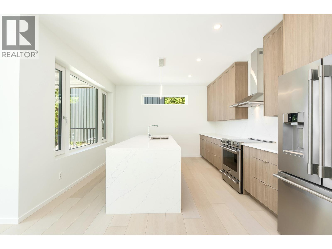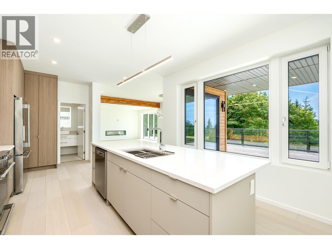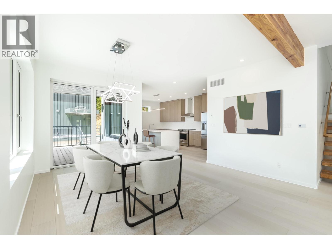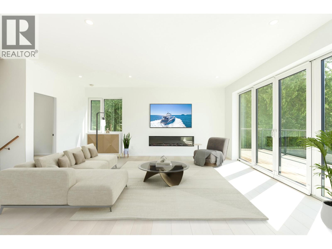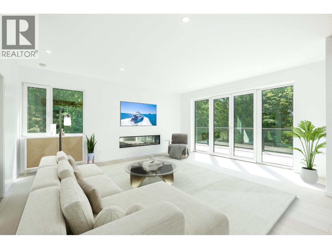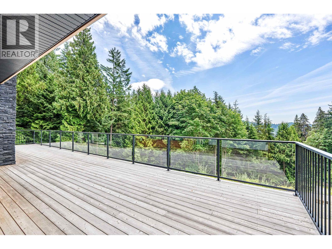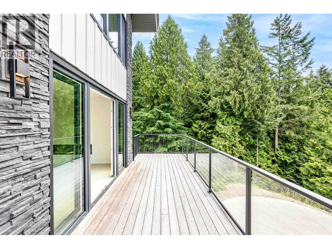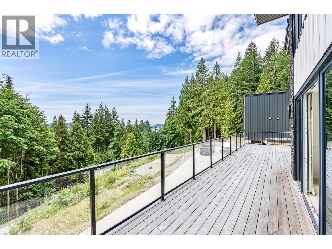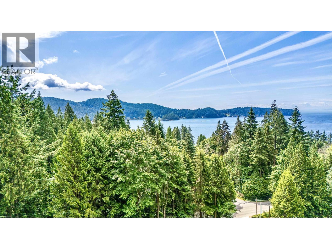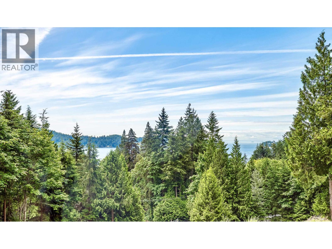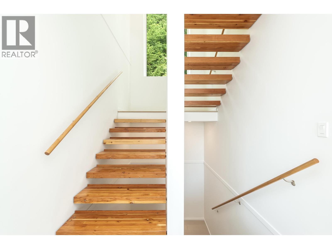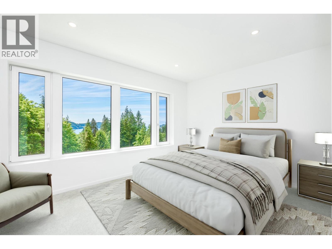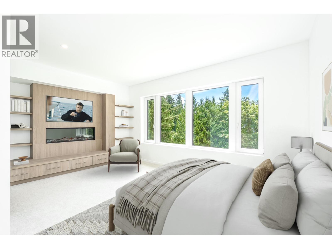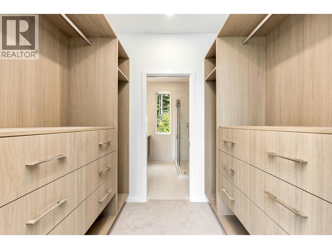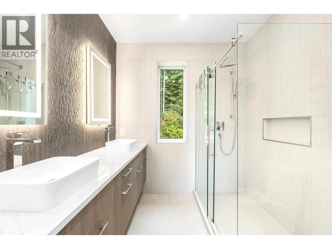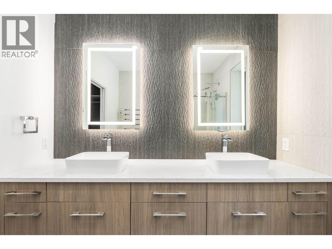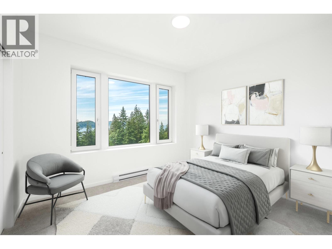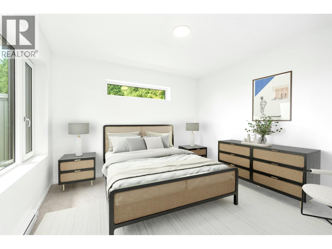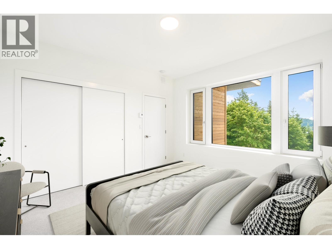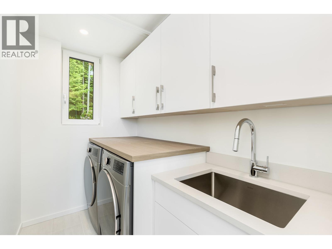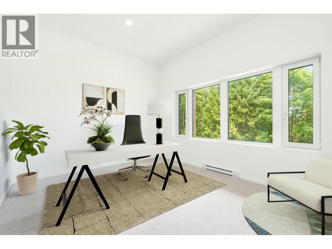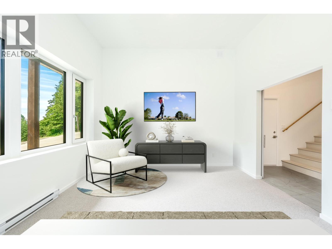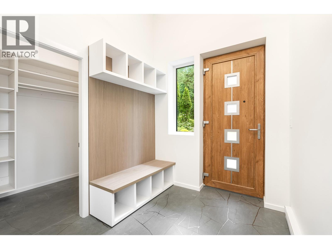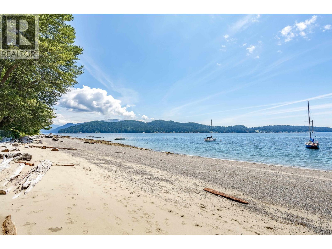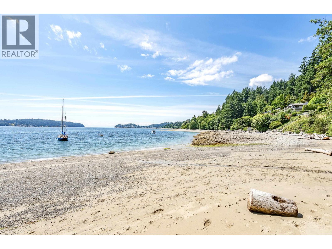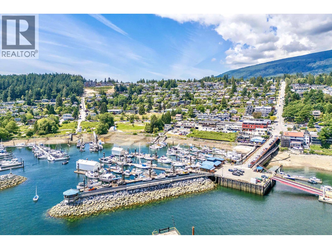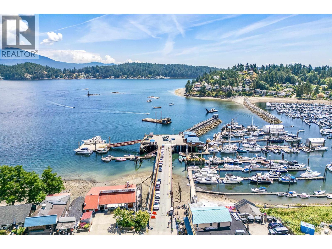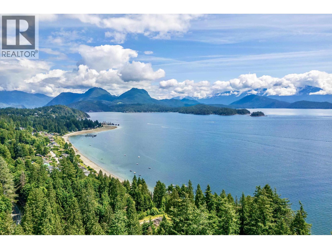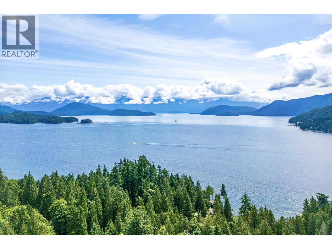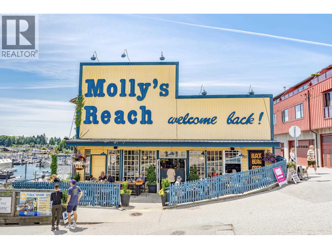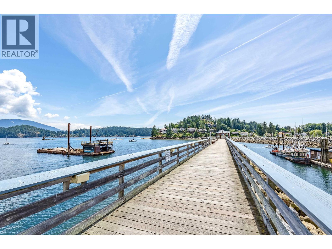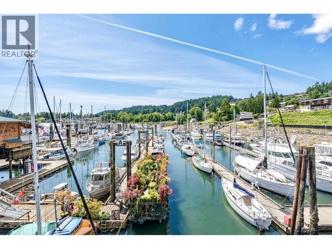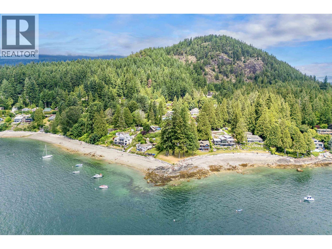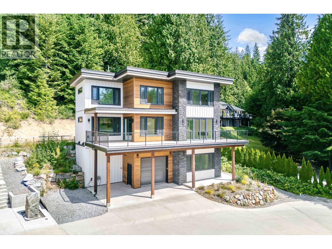4 Bedroom
3 Bathroom
2,856 ft2
Fireplace
Air Conditioned
Baseboard Heaters, Heat Pump
Garden Area
$1,699,000
Experience Coastal luxury in this brand new executive home! Excellent location, within minutes of two of the nicest sandy beaches in town. Perfect floor plan for a family, with 3-bedrooms upstairs, plus a 4th bedroom or media room on the lower level which has over 10´ ceiling height. The main level has white oak hardwood flooring, 9´ ceilings, an impressive kitchen, with large doors leading to the sun drenched patio. Enjoy peaceful and private South-facing VIEWS over the tree tops towards Keats Island and the ocean. This Step Code 5 home is designed to a 2050 climate model, featuring A/C, and triple pane passive house certified windows. Too many features to list. Only 2 minutes to the ferry, and coffee shops in town. (id:46156)
Property Details
|
MLS® Number
|
R3039777 |
|
Property Type
|
Single Family |
|
Amenities Near By
|
Marina |
|
Features
|
Private Setting, Treed |
|
Parking Space Total
|
4 |
|
View Type
|
View |
Building
|
Bathroom Total
|
3 |
|
Bedrooms Total
|
4 |
|
Amenities
|
Laundry - In Suite |
|
Appliances
|
All |
|
Basement Development
|
Finished |
|
Basement Features
|
Unknown |
|
Basement Type
|
Unknown (finished) |
|
Constructed Date
|
2023 |
|
Construction Style Attachment
|
Detached |
|
Cooling Type
|
Air Conditioned |
|
Fireplace Present
|
Yes |
|
Fireplace Total
|
2 |
|
Heating Fuel
|
Electric |
|
Heating Type
|
Baseboard Heaters, Heat Pump |
|
Size Interior
|
2,856 Ft2 |
|
Type
|
House |
Parking
|
Garage
|
|
|
Carport
|
|
|
Visitor Parking
|
|
Land
|
Acreage
|
No |
|
Land Amenities
|
Marina |
|
Landscape Features
|
Garden Area |
|
Size Frontage
|
76 Ft |
|
Size Irregular
|
20665 |
|
Size Total
|
20665 Sqft |
|
Size Total Text
|
20665 Sqft |
https://www.realtor.ca/real-estate/28767817/971-marine-drive-gibsons


