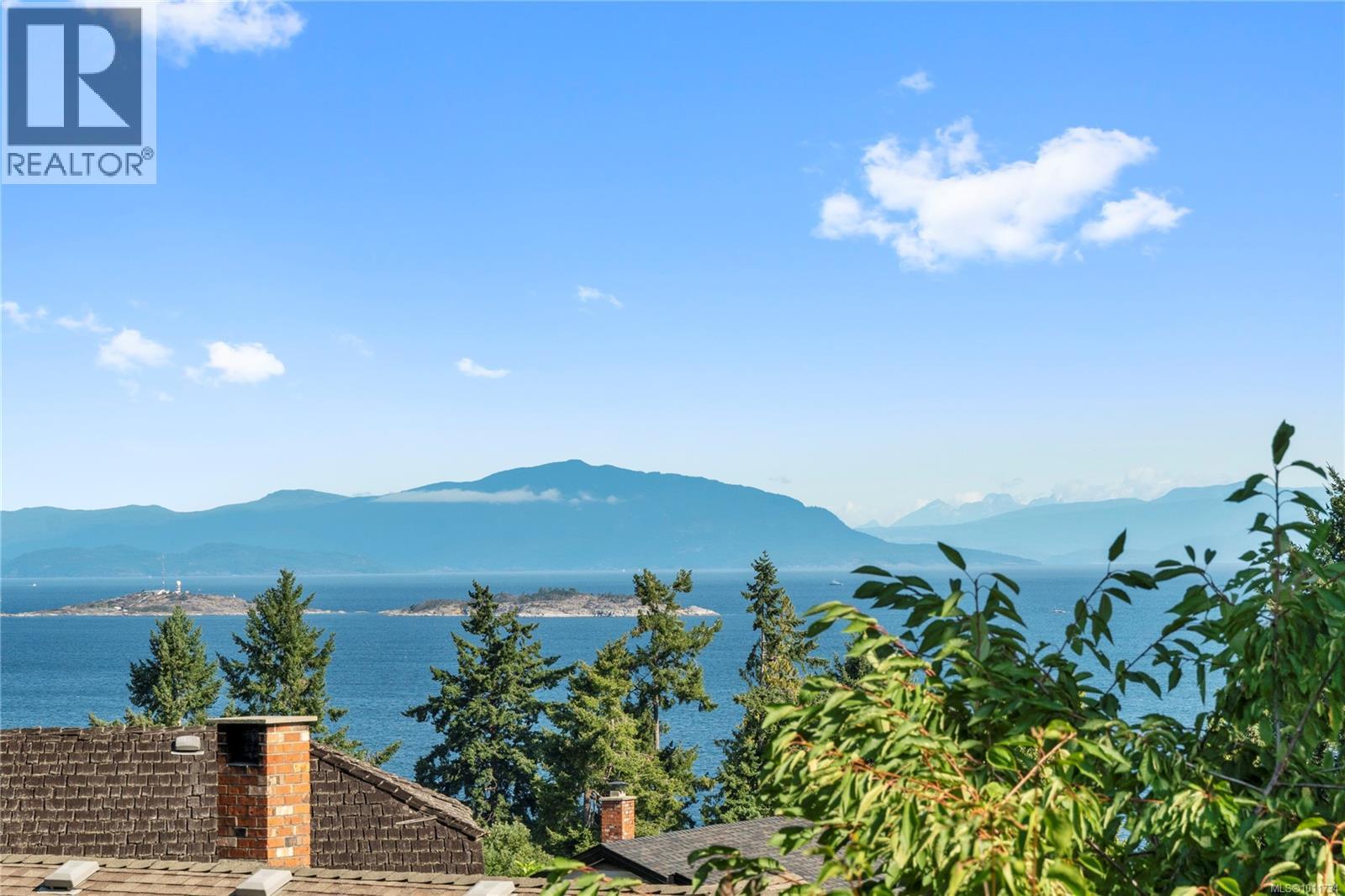3 Bedroom
3 Bathroom
2,535 ft2
Fireplace
None
Baseboard Heaters, Forced Air
$849,900
North Nanaimo? This home is as 'north' as north Nanaimo can get, before you become a display case a Cabela's. You are steps away from community recreational fields, shopping, schools and the public access to north Nanaimo's most coveted off leash dog park! Not a dog person? Don't worry, your cat will love the sunken living room. I digress, as this sprawling rancher stretches across a whopping 13,800 sqft lot, with those characteristic north Nanaimo views of the Winchelsea Islands, out your window(s). 3 bedrooms, 3 bathrooms and an attached double car garage with plenty of exterior parking for a boat or RV, making this property a fine fit for almost anyone. Oh, and your cat will love the sunken living room. Wait, did I already mention that? See you soon! (id:46156)
Property Details
|
MLS® Number
|
1011734 |
|
Property Type
|
Single Family |
|
Neigbourhood
|
North Nanaimo |
|
Features
|
Central Location, Southern Exposure, Other, Pie |
|
Parking Space Total
|
6 |
|
View Type
|
Mountain View, Ocean View |
Building
|
Bathroom Total
|
3 |
|
Bedrooms Total
|
3 |
|
Constructed Date
|
1981 |
|
Cooling Type
|
None |
|
Fireplace Present
|
Yes |
|
Fireplace Total
|
2 |
|
Heating Fuel
|
Electric, Natural Gas |
|
Heating Type
|
Baseboard Heaters, Forced Air |
|
Size Interior
|
2,535 Ft2 |
|
Total Finished Area
|
1960 Sqft |
|
Type
|
House |
Land
|
Access Type
|
Road Access |
|
Acreage
|
No |
|
Size Irregular
|
13853 |
|
Size Total
|
13853 Sqft |
|
Size Total Text
|
13853 Sqft |
|
Zoning Description
|
Res |
|
Zoning Type
|
Residential |
Rooms
| Level |
Type |
Length |
Width |
Dimensions |
|
Main Level |
Laundry Room |
11 ft |
7 ft |
11 ft x 7 ft |
|
Main Level |
Primary Bedroom |
14 ft |
13 ft |
14 ft x 13 ft |
|
Main Level |
Living Room |
20 ft |
13 ft |
20 ft x 13 ft |
|
Main Level |
Kitchen |
12 ft |
10 ft |
12 ft x 10 ft |
|
Main Level |
Family Room |
18 ft |
11 ft |
18 ft x 11 ft |
|
Main Level |
Dining Nook |
12 ft |
7 ft |
12 ft x 7 ft |
|
Main Level |
Dining Room |
13 ft |
11 ft |
13 ft x 11 ft |
|
Main Level |
Bedroom |
11 ft |
11 ft |
11 ft x 11 ft |
|
Main Level |
Bedroom |
11 ft |
11 ft |
11 ft x 11 ft |
|
Other |
Ensuite |
9 ft |
6 ft |
9 ft x 6 ft |
|
Other |
Ensuite |
6 ft |
11 ft |
6 ft x 11 ft |
|
Other |
Ensuite |
3 ft |
7 ft |
3 ft x 7 ft |
https://www.realtor.ca/real-estate/28767641/6782-dickinson-rd-nanaimo-north-nanaimo























































