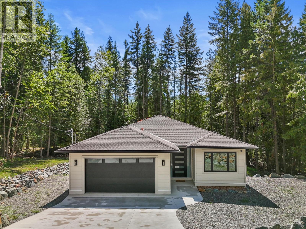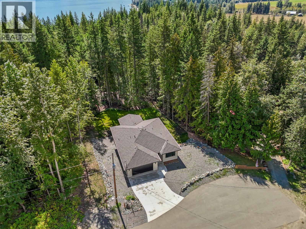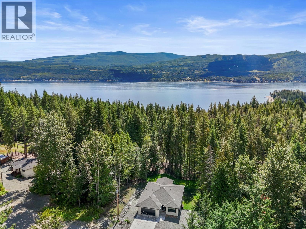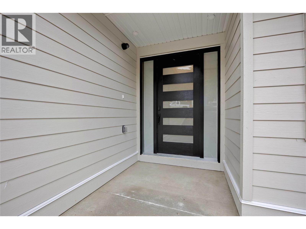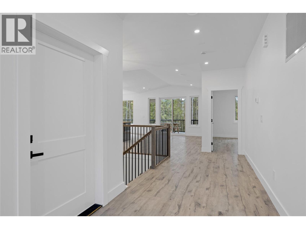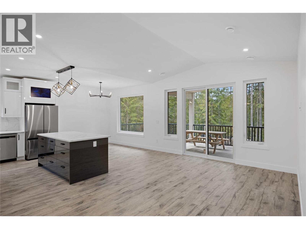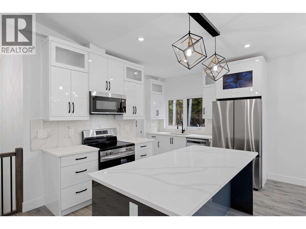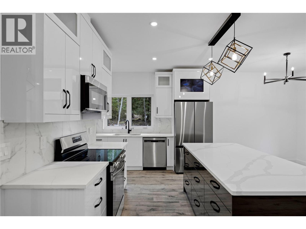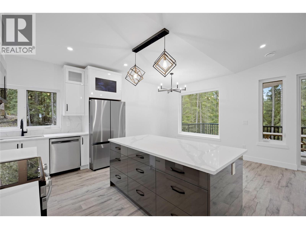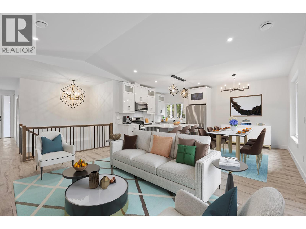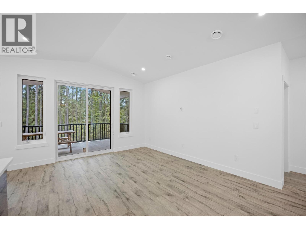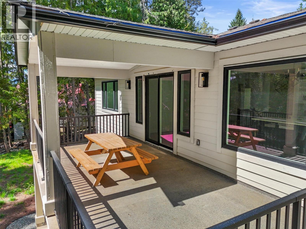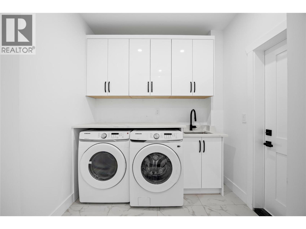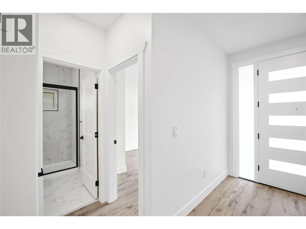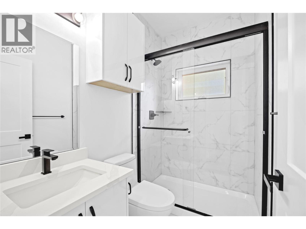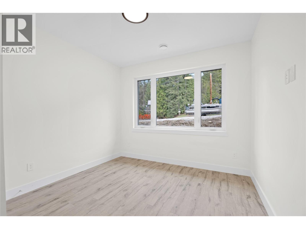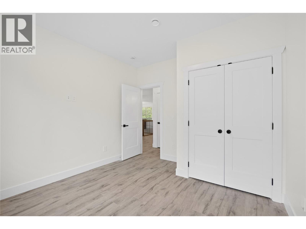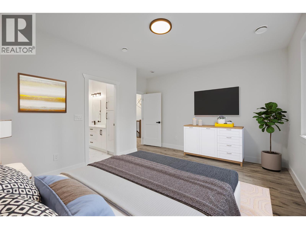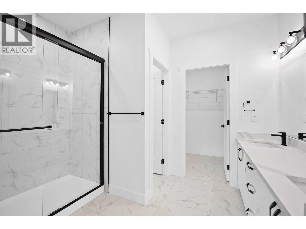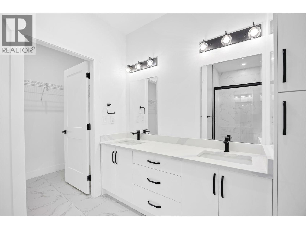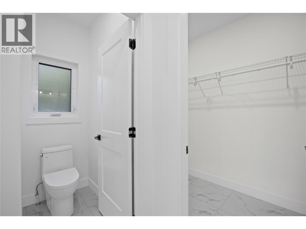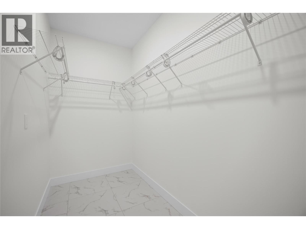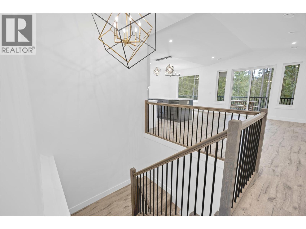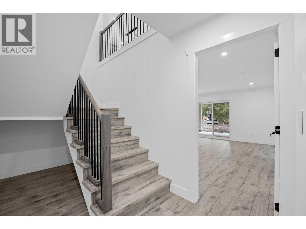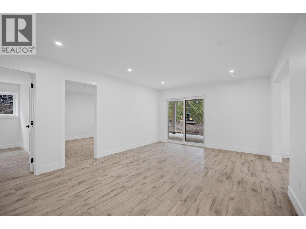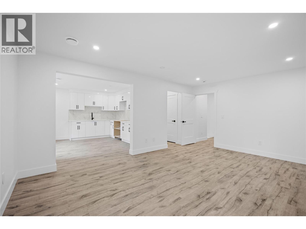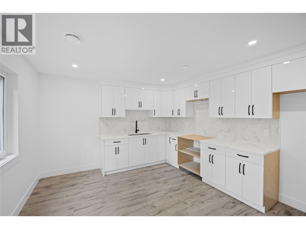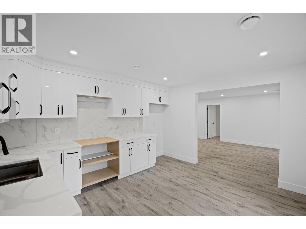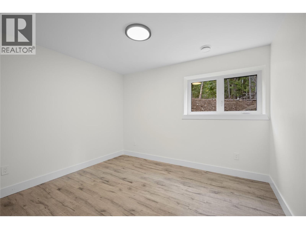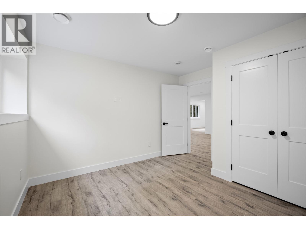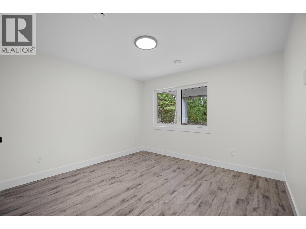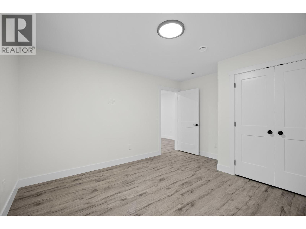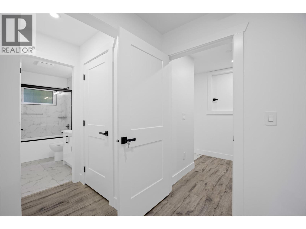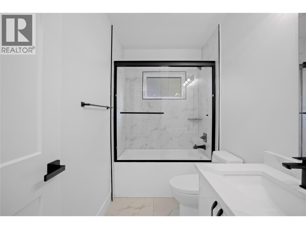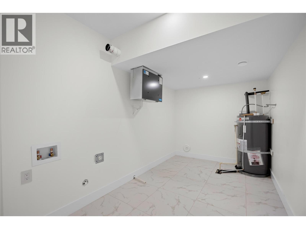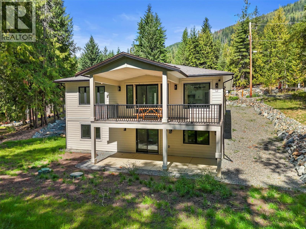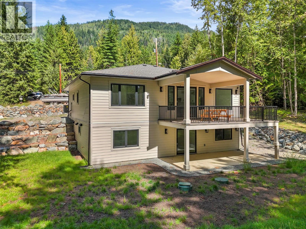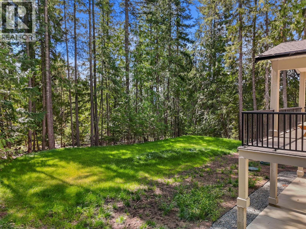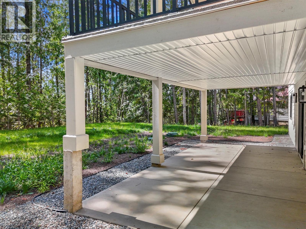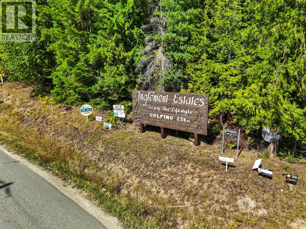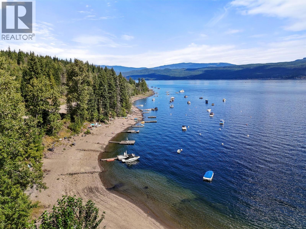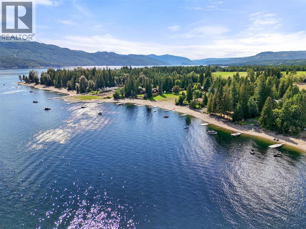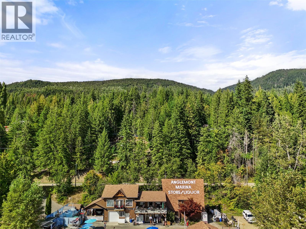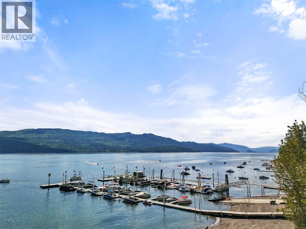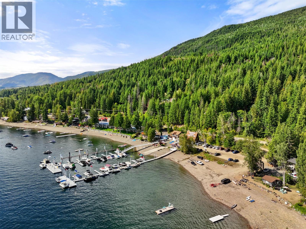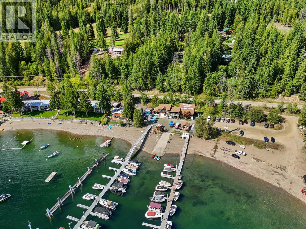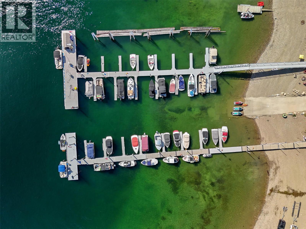4 Bedroom
3 Bathroom
2,769 ft2
Split Level Entry
Heat Pump
Forced Air, Heat Pump
Sloping
$874,000
Tucked in a peaceful, scenic community near Shuswap Lake, this house offers the lifestyle many dream of; quiet surroundings, fresh air, and space to breathe. This modern 4-bedroom, 3-bathroom home is perfect for those looking to simplify, invest, or enjoy year-round living in nature. Thoughtfully designed, it features a double garage, large driveway, no GST, and is protected under the 2-5-10 year home warranty. The upper level includes a bright open-concept kitchen with new appliances, large island, pantry, laundry, and a spacious living/dining area with beautiful views. The primary suite offers a walk-in closet and double-sink ensuite, plus a second bedroom and full bath. Downstairs includes two additional bedrooms, full bath, cozy family room, and kitchenette with separate entry; ideal for guests or extended family. With central A/C, a heat pump, and covered patio, comfort is year-round. Just minutes to golf, lake access, and nearby towns; this is the perfect place to live, unwind, or invest. (id:46156)
Property Details
|
MLS® Number
|
10360402 |
|
Property Type
|
Single Family |
|
Neigbourhood
|
North Shuswap |
|
Amenities Near By
|
Park |
|
Community Features
|
Family Oriented |
|
Features
|
Cul-de-sac, Sloping, Central Island, Balcony |
|
Parking Space Total
|
4 |
|
Road Type
|
Cul De Sac |
Building
|
Bathroom Total
|
3 |
|
Bedrooms Total
|
4 |
|
Appliances
|
Refrigerator |
|
Architectural Style
|
Split Level Entry |
|
Constructed Date
|
2025 |
|
Construction Style Attachment
|
Detached |
|
Construction Style Split Level
|
Other |
|
Cooling Type
|
Heat Pump |
|
Exterior Finish
|
Wood Siding, Other |
|
Fire Protection
|
Security System |
|
Flooring Type
|
Laminate, Mixed Flooring, Tile |
|
Heating Type
|
Forced Air, Heat Pump |
|
Roof Material
|
Asphalt Shingle |
|
Roof Style
|
Unknown |
|
Stories Total
|
2 |
|
Size Interior
|
2,769 Ft2 |
|
Type
|
House |
|
Utility Water
|
Municipal Water |
Parking
|
Additional Parking
|
|
|
Attached Garage
|
4 |
|
Street
|
|
Land
|
Access Type
|
Easy Access |
|
Acreage
|
No |
|
Land Amenities
|
Park |
|
Landscape Features
|
Sloping |
|
Sewer
|
Septic Tank |
|
Size Irregular
|
0.27 |
|
Size Total
|
0.27 Ac|under 1 Acre |
|
Size Total Text
|
0.27 Ac|under 1 Acre |
Rooms
| Level |
Type |
Length |
Width |
Dimensions |
|
Lower Level |
3pc Bathroom |
|
|
Measurements not available |
|
Lower Level |
Utility Room |
|
|
13'1'' x 7'0'' |
|
Lower Level |
Family Room |
|
|
13'3'' x 17'11'' |
|
Lower Level |
Bedroom |
|
|
12'3'' x 11'4'' |
|
Lower Level |
Bedroom |
|
|
12'2'' x 13'11'' |
|
Main Level |
Foyer |
|
|
7'5'' x 13'2'' |
|
Main Level |
Bedroom |
|
|
10'4'' x 12'1'' |
|
Main Level |
3pc Bathroom |
|
|
6'9'' x 5'0'' |
|
Main Level |
4pc Ensuite Bath |
|
|
10'5'' x 8'6'' |
|
Main Level |
Laundry Room |
|
|
12'3'' x 7'4'' |
|
Main Level |
Primary Bedroom |
|
|
14'11'' x 13'10'' |
|
Main Level |
Living Room |
|
|
15'10'' x 17'11'' |
|
Main Level |
Kitchen |
|
|
12'7'' x 10'1'' |
|
Main Level |
Dining Room |
|
|
12'7'' x 9'5'' |
|
Additional Accommodation |
Kitchen |
|
|
13'1'' x 12'7'' |
Utilities
https://www.realtor.ca/real-estate/28767439/7279-birch-close-anglemont-north-shuswap


