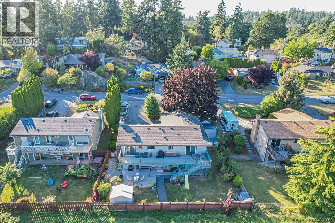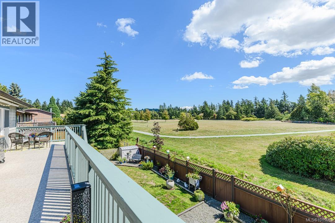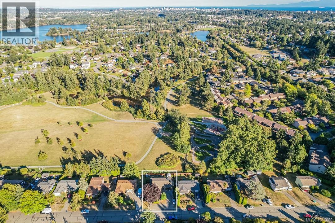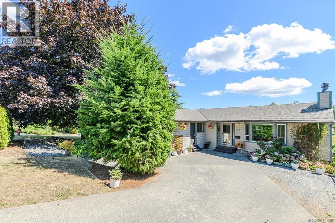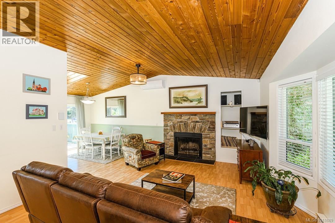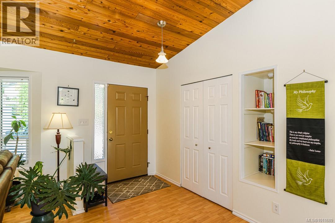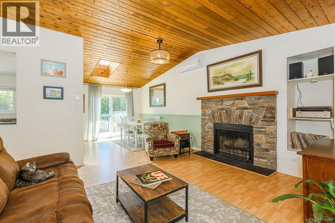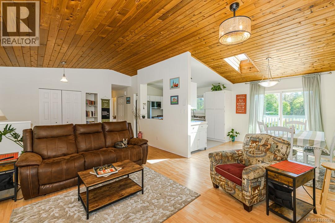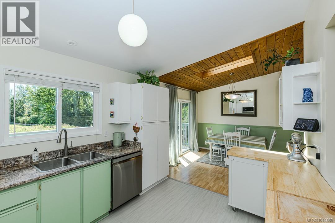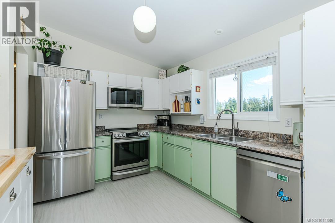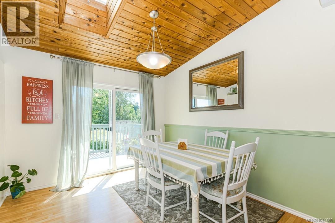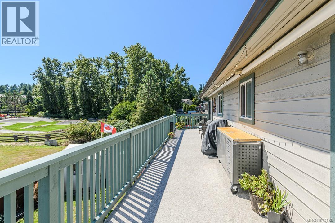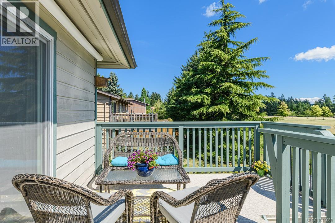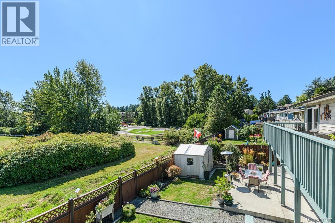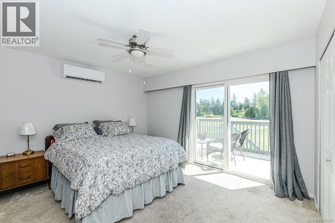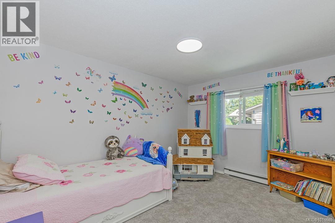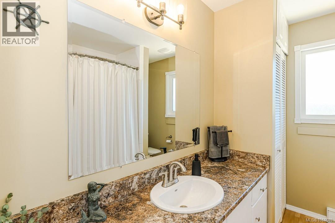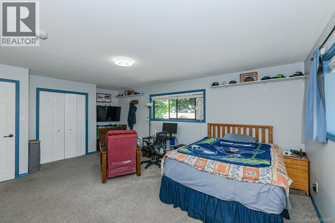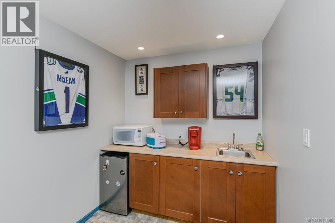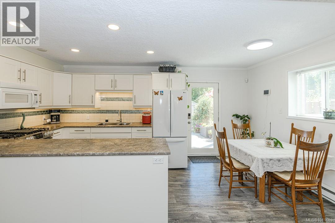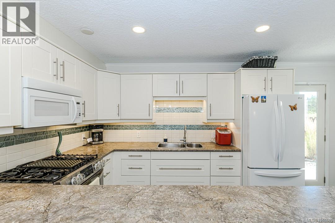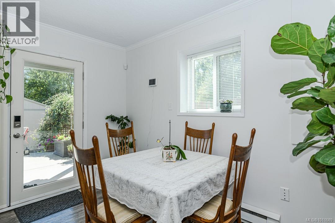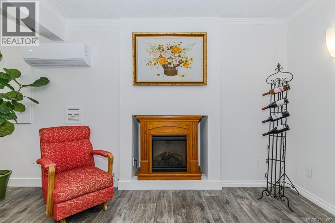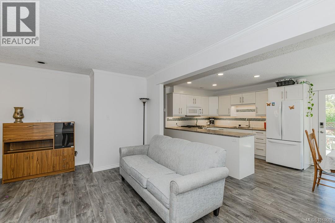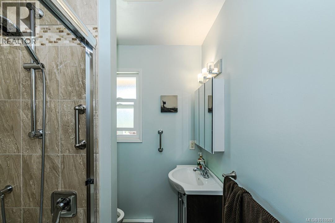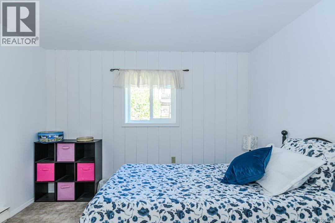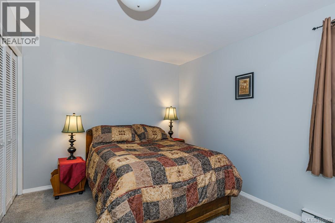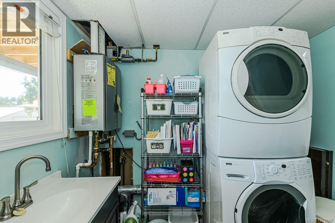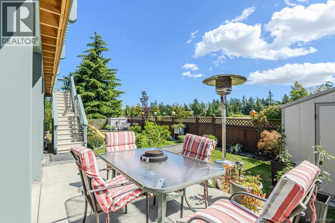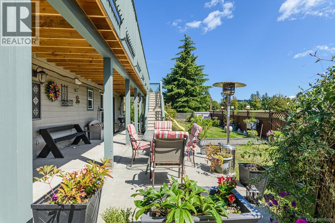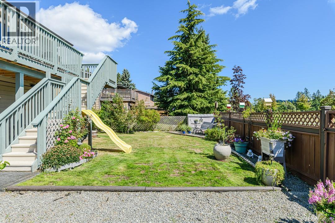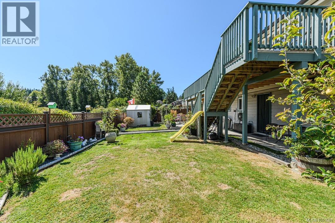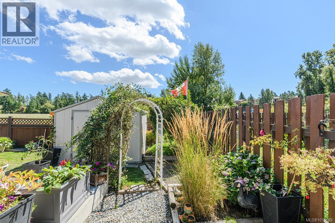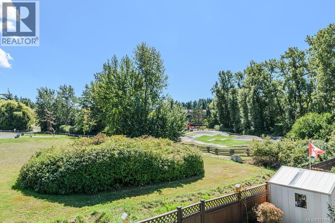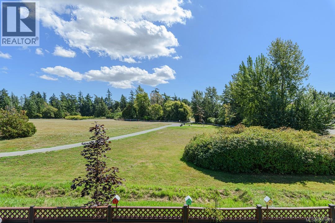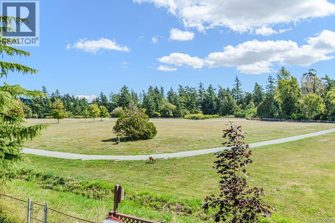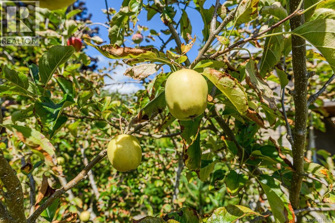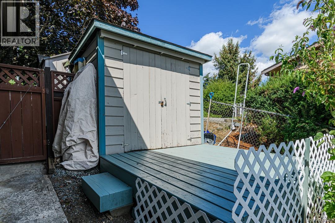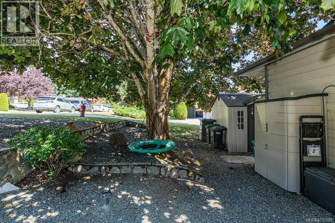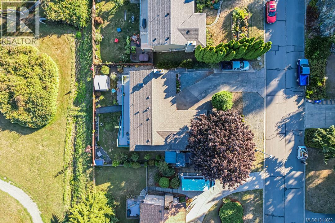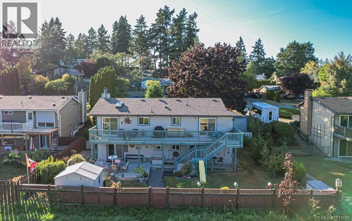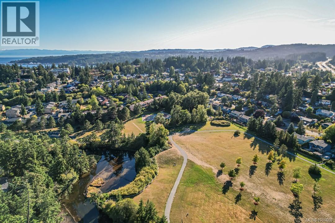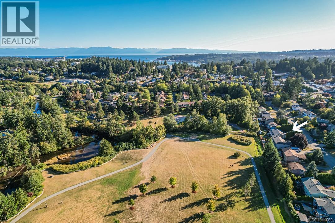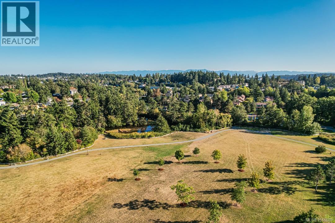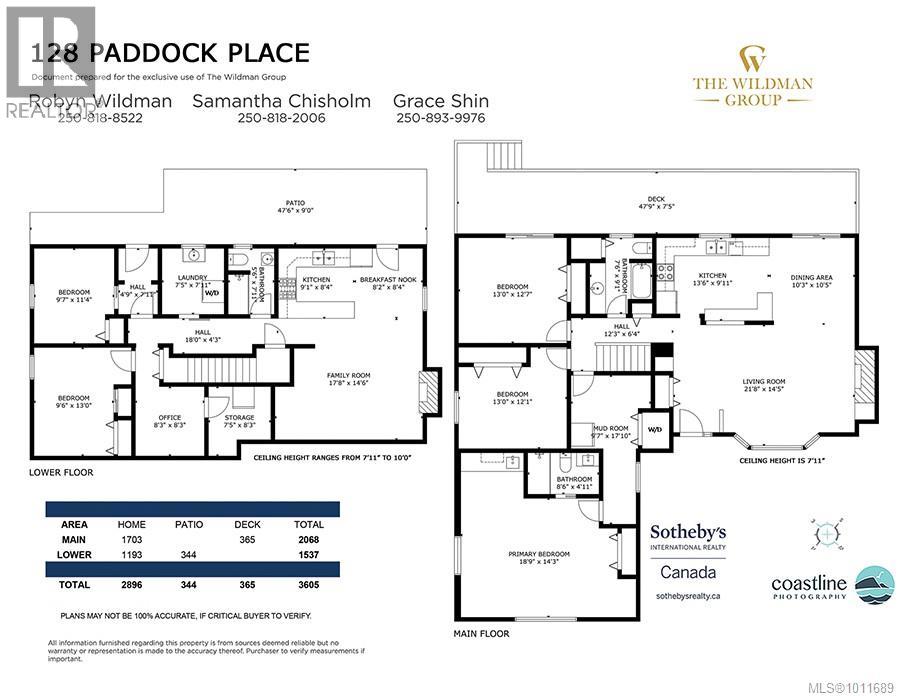5 Bedroom
3 Bathroom
3,605 ft2
Character, Contemporary
Fireplace
Air Conditioned
Baseboard Heaters, Heat Pump
$1,265,000
Home Business? Check out the flexible inlaw area w/kitchenette, 3pc bath & sep entrance, perfect for guests & extended family. Updated, multi-generational home on a no thru street, VR Park is an extension of the beautiful level backyard. Enjoy level entry living w/3 beds/2 baths up & income in legal 2 bed/1 bath suite. Open-concept layout shows off the vaulted wood ceilings & handsome rock fireplace, with spacious dining opening to new deck & fully fenced, landscaped yard. Skylights&lrg windows let the light flood in year round while the heat pump regulates for comfort. Other great updates include: 8yr roof, hot water on demand!, 2 laundries, & newer appliances. Yard offers fruit trees, gardens, generous storage, covered patio for the suite & locked gate to park for endless opportunities to bike, play, & off-leash walks. Ample parking for tenants or toys. Close to schools, E&N Trail, Eagle Creek shopping, Thetis Lake & local beaches, in a quiet, family-friendly neighbourhood! (id:46156)
Property Details
|
MLS® Number
|
1011689 |
|
Property Type
|
Single Family |
|
Neigbourhood
|
View Royal |
|
Features
|
Central Location, Cul-de-sac, Level Lot, Park Setting, Southern Exposure, Partially Cleared, Other, Rectangular |
|
Parking Space Total
|
6 |
|
Plan
|
Vip37317 |
|
Structure
|
Shed, Patio(s) |
Building
|
Bathroom Total
|
3 |
|
Bedrooms Total
|
5 |
|
Architectural Style
|
Character, Contemporary |
|
Constructed Date
|
1984 |
|
Cooling Type
|
Air Conditioned |
|
Fireplace Present
|
Yes |
|
Fireplace Total
|
2 |
|
Heating Fuel
|
Electric, Natural Gas, Wood |
|
Heating Type
|
Baseboard Heaters, Heat Pump |
|
Size Interior
|
3,605 Ft2 |
|
Total Finished Area
|
2896 Sqft |
|
Type
|
House |
Land
|
Access Type
|
Road Access |
|
Acreage
|
No |
|
Size Irregular
|
7405 |
|
Size Total
|
7405 Sqft |
|
Size Total Text
|
7405 Sqft |
|
Zoning Type
|
Residential |
Rooms
| Level |
Type |
Length |
Width |
Dimensions |
|
Lower Level |
Patio |
48 ft |
9 ft |
48 ft x 9 ft |
|
Lower Level |
Storage |
8 ft |
7 ft |
8 ft x 7 ft |
|
Lower Level |
Office |
8 ft |
8 ft |
8 ft x 8 ft |
|
Lower Level |
Bedroom |
13 ft |
10 ft |
13 ft x 10 ft |
|
Lower Level |
Bedroom |
11 ft |
10 ft |
11 ft x 10 ft |
|
Lower Level |
Other |
8 ft |
5 ft |
8 ft x 5 ft |
|
Lower Level |
Laundry Room |
8 ft |
7 ft |
8 ft x 7 ft |
|
Lower Level |
Bathroom |
8 ft |
6 ft |
8 ft x 6 ft |
|
Lower Level |
Other |
18 ft |
4 ft |
18 ft x 4 ft |
|
Lower Level |
Dining Nook |
8 ft |
8 ft |
8 ft x 8 ft |
|
Lower Level |
Kitchen |
9 ft |
8 ft |
9 ft x 8 ft |
|
Lower Level |
Family Room |
18 ft |
15 ft |
18 ft x 15 ft |
|
Main Level |
Bathroom |
9 ft |
5 ft |
9 ft x 5 ft |
|
Main Level |
Primary Bedroom |
19 ft |
14 ft |
19 ft x 14 ft |
|
Main Level |
Bedroom |
13 ft |
12 ft |
13 ft x 12 ft |
|
Main Level |
Bathroom |
9 ft |
8 ft |
9 ft x 8 ft |
|
Main Level |
Bedroom |
13 ft |
13 ft |
13 ft x 13 ft |
|
Main Level |
Other |
12 ft |
6 ft |
12 ft x 6 ft |
|
Main Level |
Dining Room |
10 ft |
10 ft |
10 ft x 10 ft |
|
Main Level |
Kitchen |
14 ft |
10 ft |
14 ft x 10 ft |
|
Main Level |
Living Room |
22 ft |
14 ft |
22 ft x 14 ft |
|
Main Level |
Mud Room |
18 ft |
10 ft |
18 ft x 10 ft |
https://www.realtor.ca/real-estate/28767343/128-paddock-pl-view-royal-view-royal


