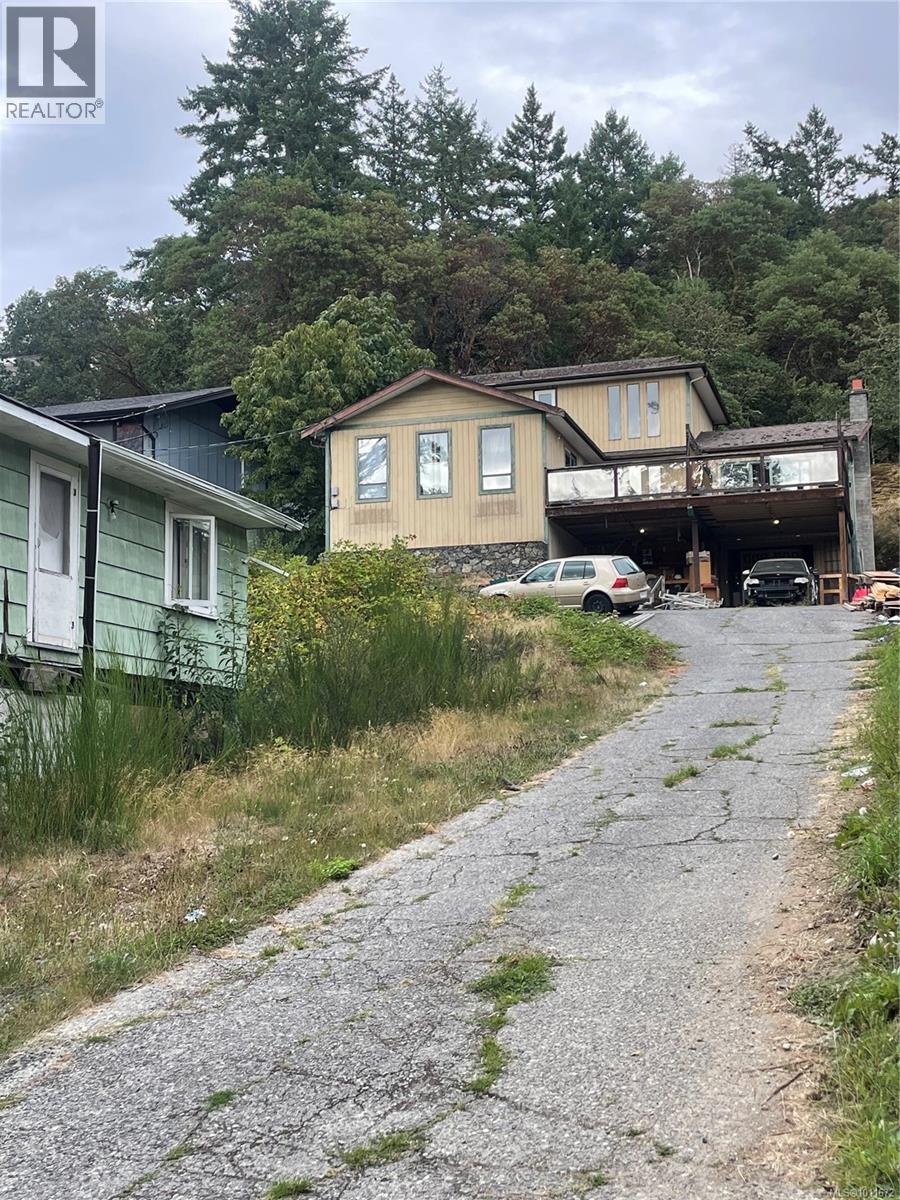5 Bedroom
3 Bathroom
2,581 ft2
Westcoast
Fireplace
None
Baseboard Heaters
$810,000
Nestled on a quiet cul-de-sac backing onto peaceful parkland, this setting is private and family-friendly. This property presents a rare chance to add significant value through construction. The main residence offers 5 bedrooms and 3 bathrooms, including a sunken living room with rock fireplace, vaulted ceilings, separate dining, and a spacious family room opening to a sunny deck. Plumbing is operational, with baseboards upstairs; the lower level currently has no heat except for portable heaters and the fireplace in the living room. A second home was moved onto the lot by Nickel Bros and sits on a finished foundation. However, this structure has no services connected, and the city has placed a stop order on it until it is either structurally secured or removed. An excellent opportunity for builders or investors ready to complete construction and unlock the full potential of this unique property. Call your realtor to book a viewing! (id:46156)
Property Details
|
MLS® Number
|
1011672 |
|
Property Type
|
Single Family |
|
Neigbourhood
|
Mill Hill |
|
Features
|
Cul-de-sac, Private Setting, Rectangular |
|
Parking Space Total
|
3 |
|
Plan
|
Vip30073 |
|
Structure
|
Workshop |
Building
|
Bathroom Total
|
3 |
|
Bedrooms Total
|
5 |
|
Architectural Style
|
Westcoast |
|
Constructed Date
|
1978 |
|
Cooling Type
|
None |
|
Fireplace Present
|
Yes |
|
Fireplace Total
|
2 |
|
Heating Fuel
|
Electric |
|
Heating Type
|
Baseboard Heaters |
|
Size Interior
|
2,581 Ft2 |
|
Total Finished Area
|
2581 Sqft |
|
Type
|
House |
Land
|
Acreage
|
No |
|
Size Irregular
|
15681 |
|
Size Total
|
15681 Sqft |
|
Size Total Text
|
15681 Sqft |
|
Zoning Type
|
Residential |
Rooms
| Level |
Type |
Length |
Width |
Dimensions |
|
Second Level |
Bedroom |
|
|
12' x 9' |
|
Second Level |
Bedroom |
|
|
12' x 9' |
|
Second Level |
Bedroom |
|
|
10' x 9' |
|
Second Level |
Bedroom |
|
|
10' x 9' |
|
Second Level |
Bathroom |
|
|
4-Piece |
|
Lower Level |
Recreation Room |
|
|
23' x 14' |
|
Lower Level |
Laundry Room |
|
|
9' x 5' |
|
Lower Level |
Storage |
|
|
42' x 22' |
|
Lower Level |
Entrance |
|
|
11' x 6' |
|
Main Level |
Family Room |
|
|
21' x 16' |
|
Main Level |
Ensuite |
|
|
4-Piece |
|
Main Level |
Bathroom |
|
|
2-Piece |
|
Main Level |
Primary Bedroom |
|
|
15' x 12' |
|
Main Level |
Kitchen |
|
|
11' x 19' |
|
Main Level |
Dining Room |
|
|
13' x 10' |
|
Main Level |
Living Room |
|
|
22' x 15' |
https://www.realtor.ca/real-estate/28763825/2486-jeanine-dr-langford-mill-hill







