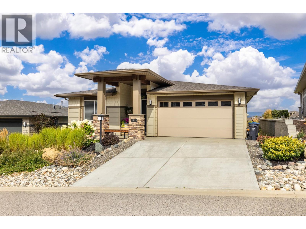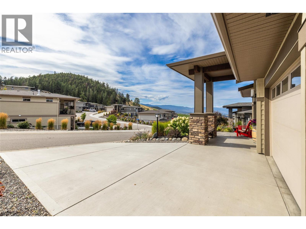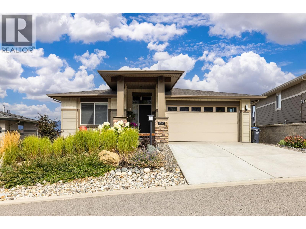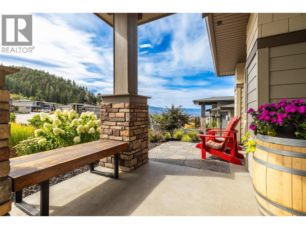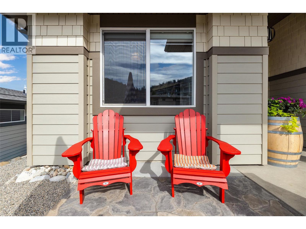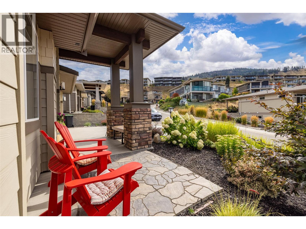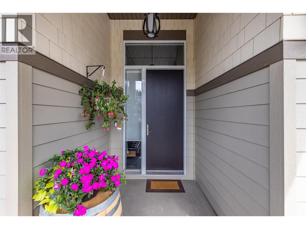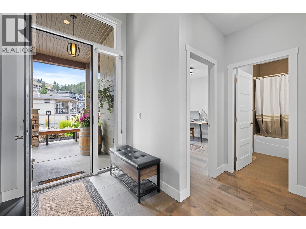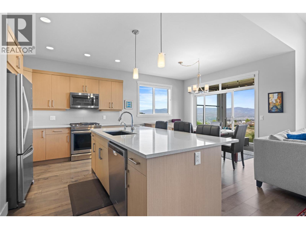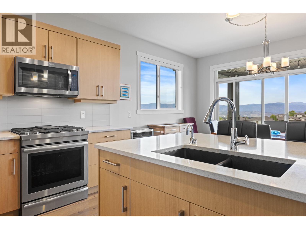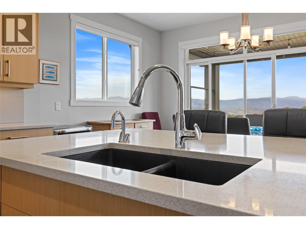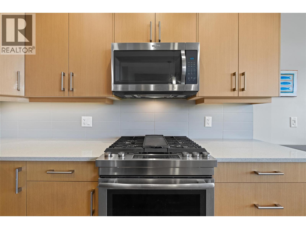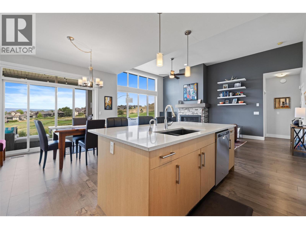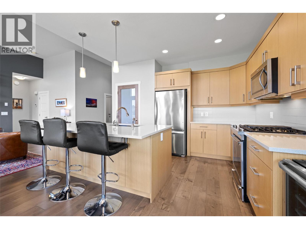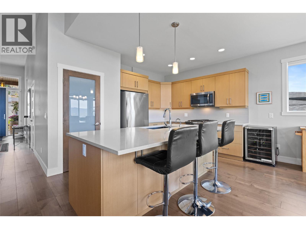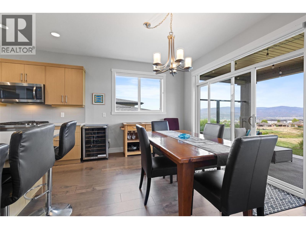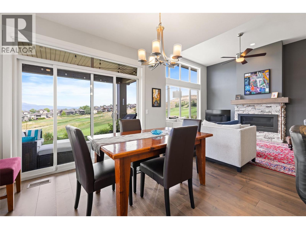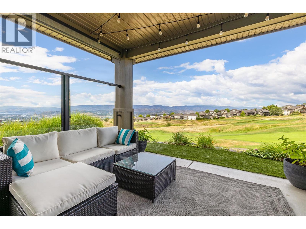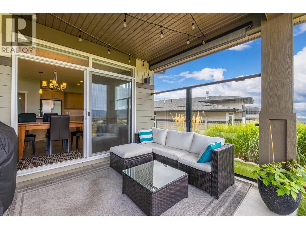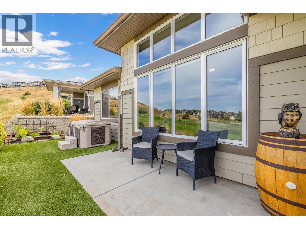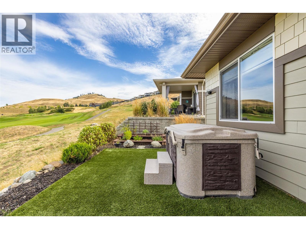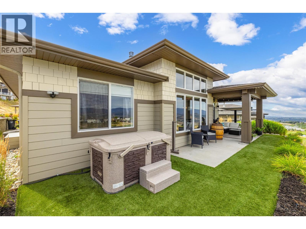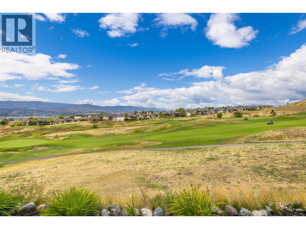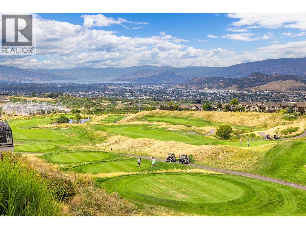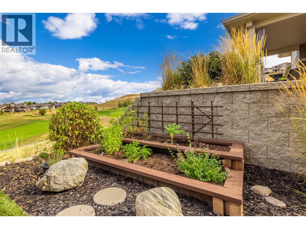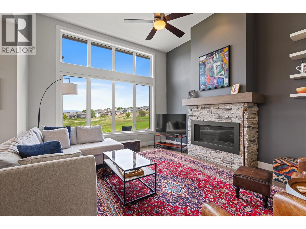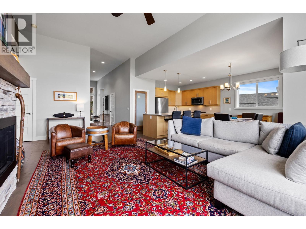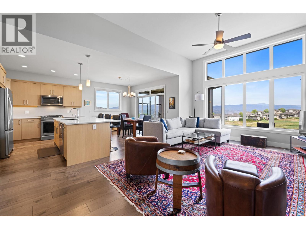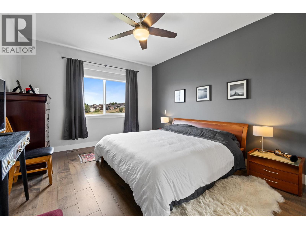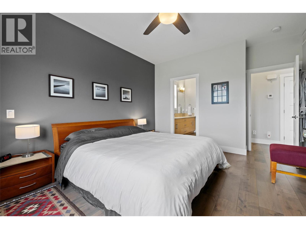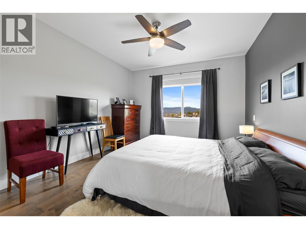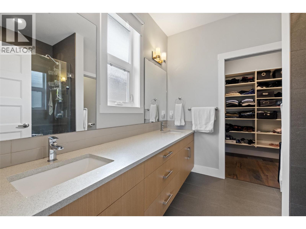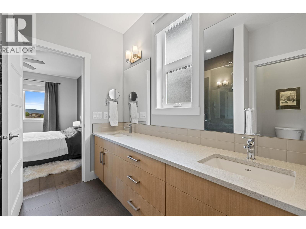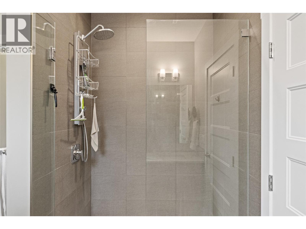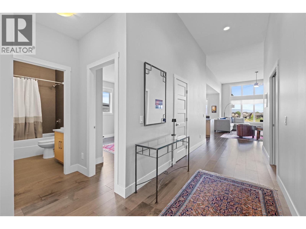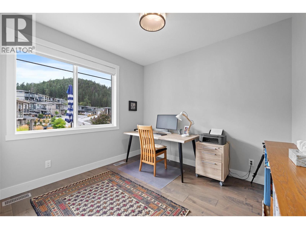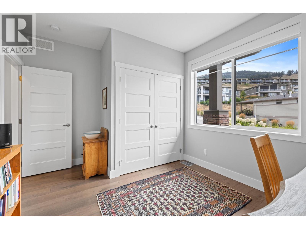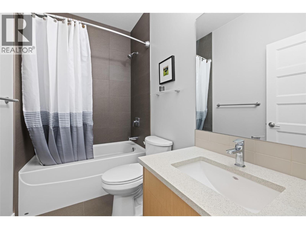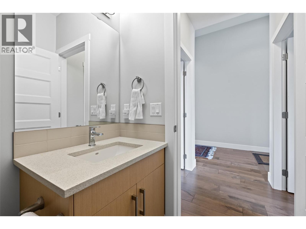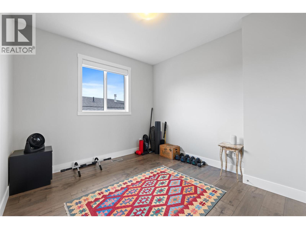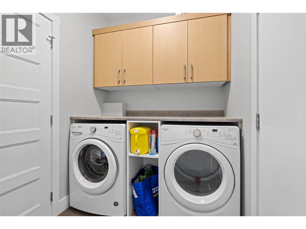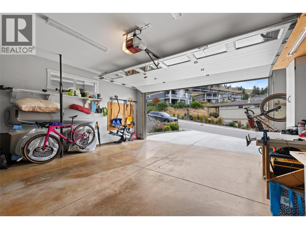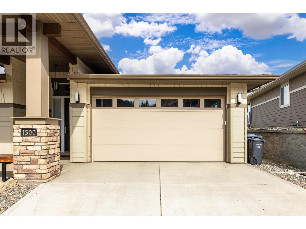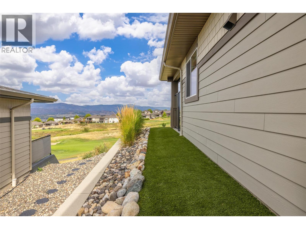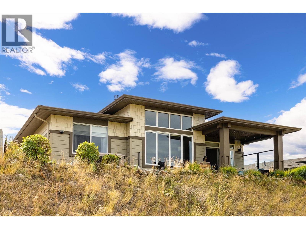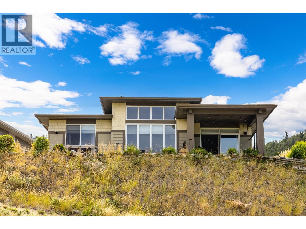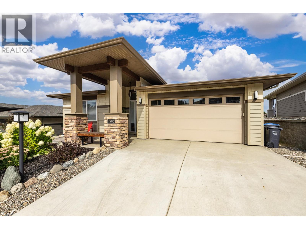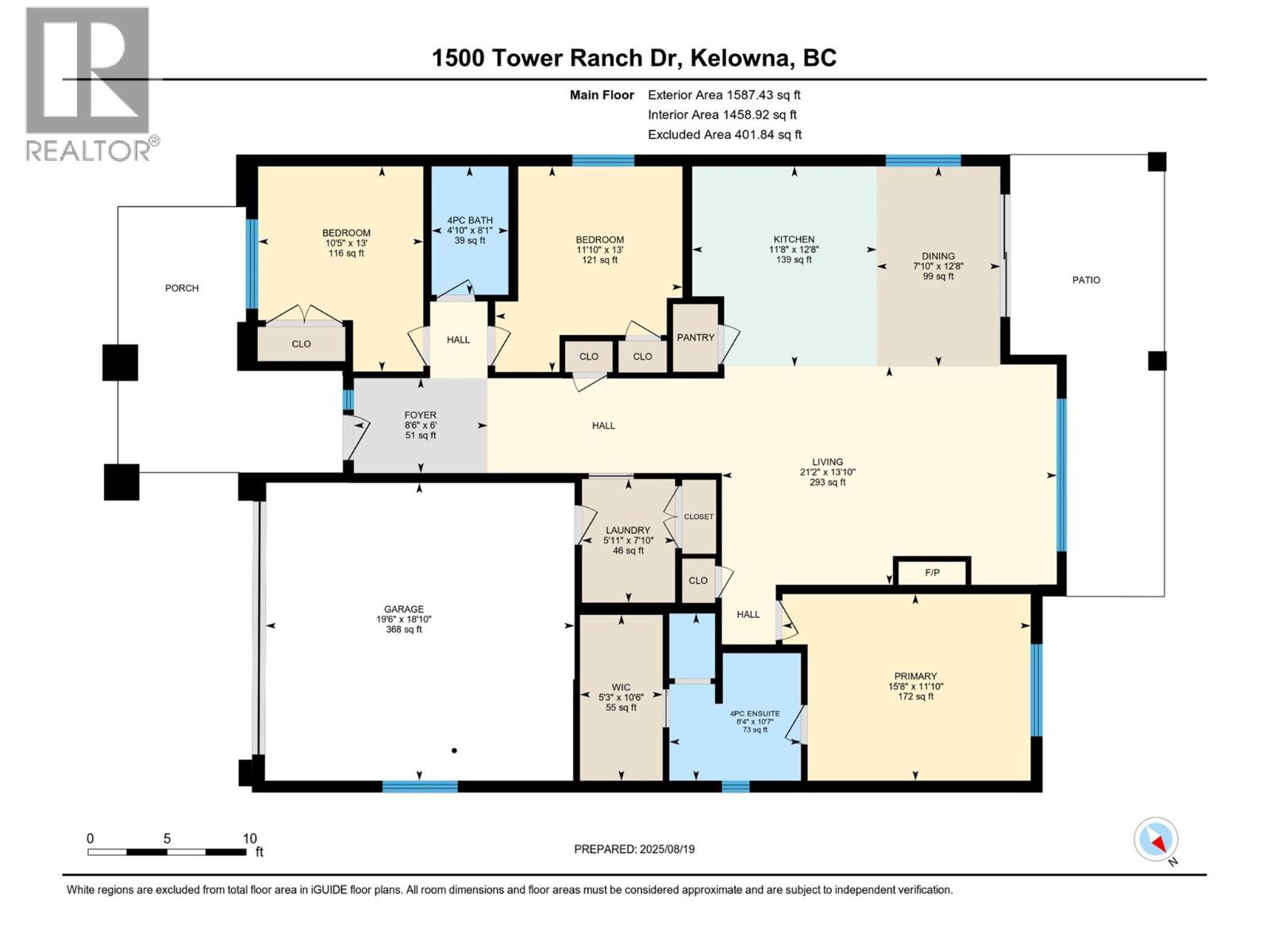3 Bedroom
2 Bathroom
1,565 ft2
Ranch
Fireplace
Central Air Conditioning
Forced Air, See Remarks
Landscaped, Underground Sprinkler
$689,000Maintenance,
$60.35 Monthly
PANORAMIC VIEWS | GOLF COURSE LIVING | LUXURY UPGRADES Welcome to Solstice at Tower Ranch – Lovely no-step rancher backs onto the 1st hole and boasts sweeping panoramic views of the lake, city of Kelowna, valley, and surrounding mountains. Enjoy an open-concept floor plan with 3 spacious bedrooms, 2 full bathrooms, and high-end finishes throughout. The gourmet kitchen features quartz countertops, soft-close cabinetry, a large island with ample storage, a walk-in pantry, and stainless steel appliances including a gas cooktop. Wide-plank hardwood flooring, neutral tones, high ceilings (12ft!), and extra windows bring in tons of natural light. The living room includes a sleek linear gas fireplace and walks out to a large private deck—perfect for entertaining or relaxing while taking in the view. Retreat to the spacious primary suite with a walk-in closet and spa-inspired 4-piece ensuite with heated tile floors. Two additional bedrooms, a full 4-piece bath, and a laundry room complete this ideal floor plan—perfect for empty nesters, retirees, or anyone seeking one-level living. Xeriscaped yard includes synthetic turf, irrigated shrubs, and BBQ hook-up. Large double garage for all your vehicles, toys—or your golf cart! Tankless hot water system Motorized Hunter Douglas blinds Hot tub Like-new condition with zero compromise on comfort or style—this home is a must-see! (id:46156)
Property Details
|
MLS® Number
|
10360259 |
|
Property Type
|
Single Family |
|
Neigbourhood
|
Rutland North |
|
Community Name
|
Solstice at Tower Ranch |
|
Amenities Near By
|
Golf Nearby, Airport, Park, Recreation, Schools, Shopping, Ski Area |
|
Community Features
|
Adult Oriented, Pets Allowed With Restrictions, Rentals Allowed |
|
Features
|
Central Island |
|
Parking Space Total
|
4 |
|
Structure
|
Clubhouse |
|
View Type
|
City View, Lake View, Mountain View, Valley View, View (panoramic) |
Building
|
Bathroom Total
|
2 |
|
Bedrooms Total
|
3 |
|
Amenities
|
Clubhouse |
|
Appliances
|
Refrigerator, Dishwasher, Dryer, Range - Gas, Microwave, Washer |
|
Architectural Style
|
Ranch |
|
Basement Type
|
Crawl Space |
|
Constructed Date
|
2017 |
|
Construction Style Attachment
|
Detached |
|
Cooling Type
|
Central Air Conditioning |
|
Exterior Finish
|
Stone, Other |
|
Fire Protection
|
Smoke Detector Only |
|
Fireplace Fuel
|
Gas |
|
Fireplace Present
|
Yes |
|
Fireplace Total
|
1 |
|
Fireplace Type
|
Unknown |
|
Flooring Type
|
Hardwood, Tile |
|
Heating Type
|
Forced Air, See Remarks |
|
Roof Material
|
Asphalt Shingle |
|
Roof Style
|
Unknown |
|
Stories Total
|
1 |
|
Size Interior
|
1,565 Ft2 |
|
Type
|
House |
|
Utility Water
|
Irrigation District |
Parking
Land
|
Acreage
|
No |
|
Land Amenities
|
Golf Nearby, Airport, Park, Recreation, Schools, Shopping, Ski Area |
|
Landscape Features
|
Landscaped, Underground Sprinkler |
|
Sewer
|
Municipal Sewage System |
|
Size Irregular
|
0.13 |
|
Size Total
|
0.13 Ac|under 1 Acre |
|
Size Total Text
|
0.13 Ac|under 1 Acre |
Rooms
| Level |
Type |
Length |
Width |
Dimensions |
|
Main Level |
Other |
|
|
19'6'' x 18'10'' |
|
Main Level |
Other |
|
|
10'6'' x 5'3'' |
|
Main Level |
4pc Ensuite Bath |
|
|
10'7'' x 8'4'' |
|
Main Level |
Primary Bedroom |
|
|
15'8'' x 11'10'' |
|
Main Level |
Living Room |
|
|
13'10'' x 21'2'' |
|
Main Level |
Dining Room |
|
|
12'8'' x 7'10'' |
|
Main Level |
Kitchen |
|
|
11'8'' x 12'8'' |
|
Main Level |
Laundry Room |
|
|
7'10'' x 5'11'' |
|
Main Level |
Bedroom |
|
|
13'1'' x 11'10'' |
|
Main Level |
4pc Bathroom |
|
|
8'1'' x 4'10'' |
|
Main Level |
Bedroom |
|
|
13'1'' x 10'8'' |
|
Main Level |
Foyer |
|
|
8'6'' x 6'4'' |
https://www.realtor.ca/real-estate/28763598/1500-tower-ranch-drive-kelowna-rutland-north


