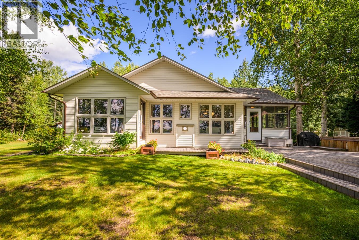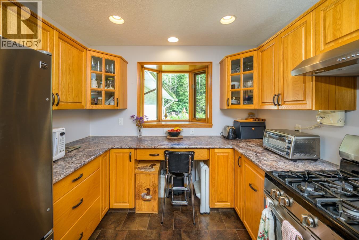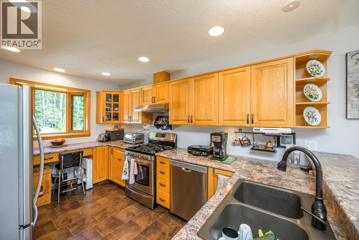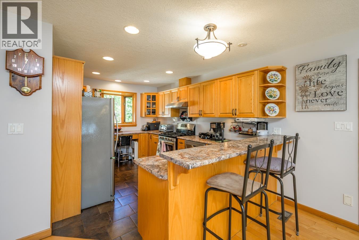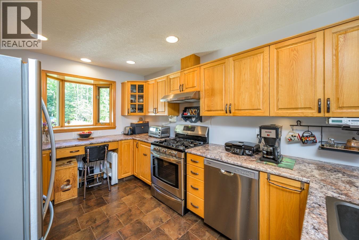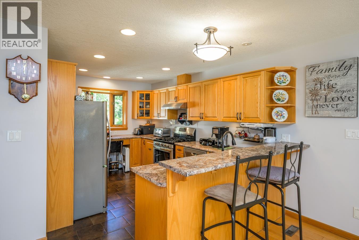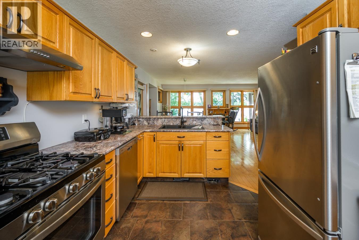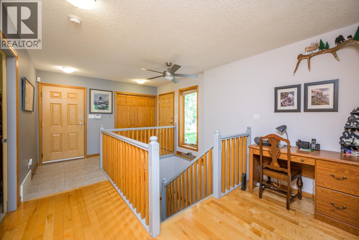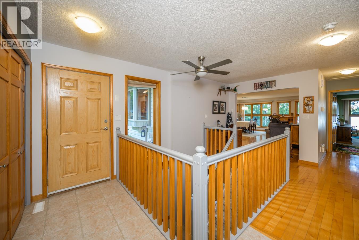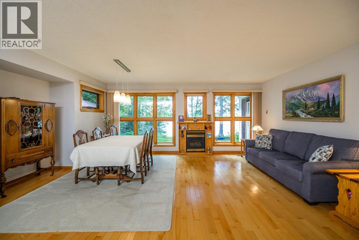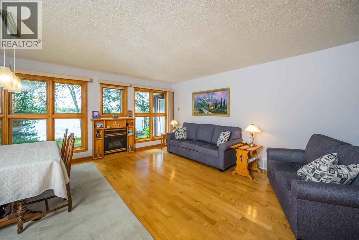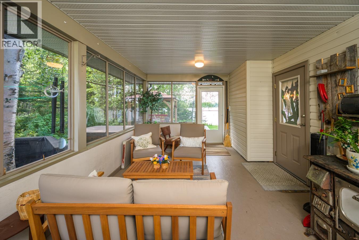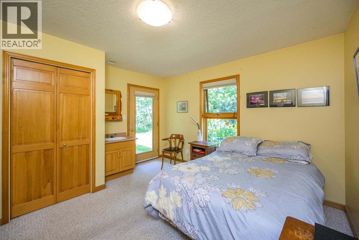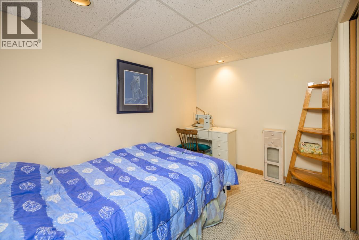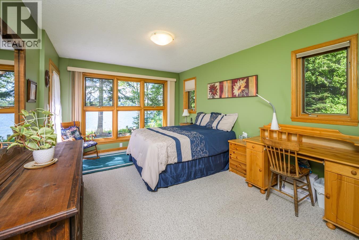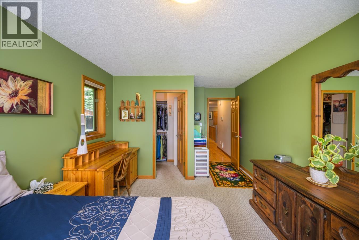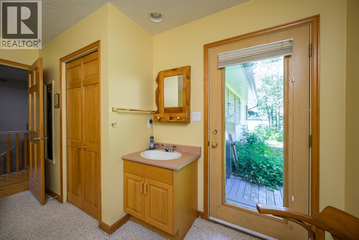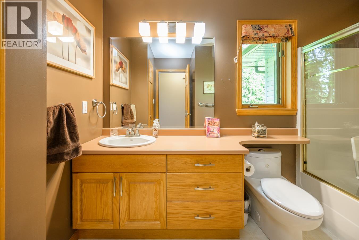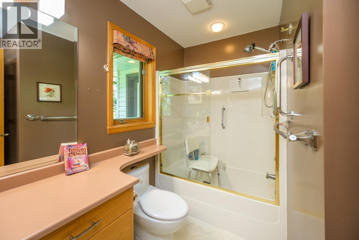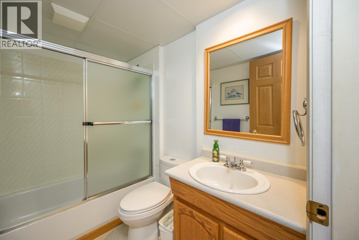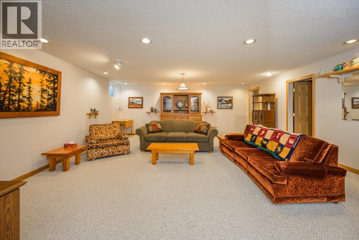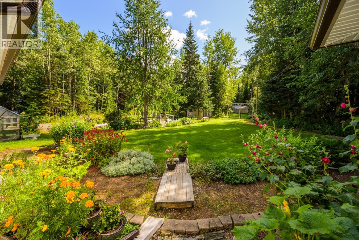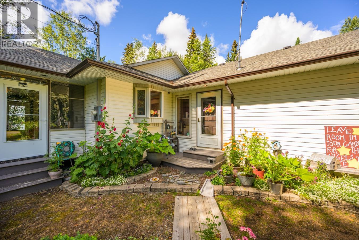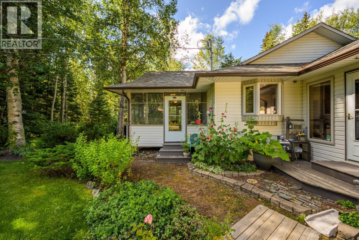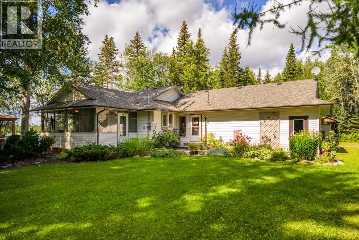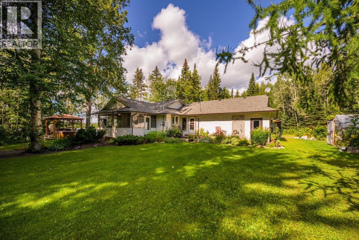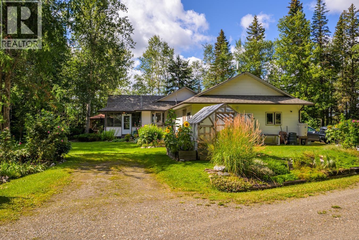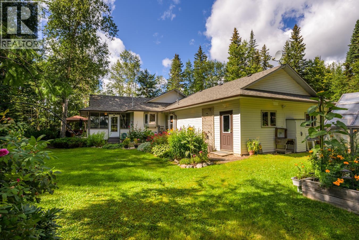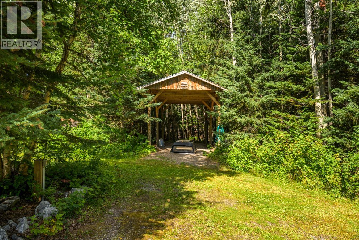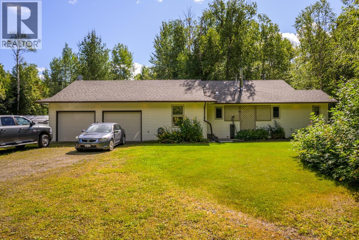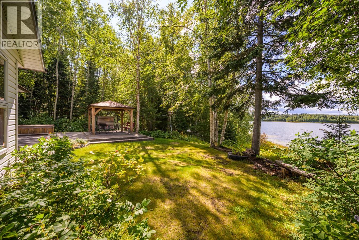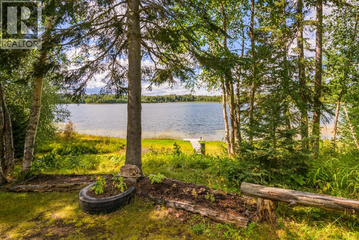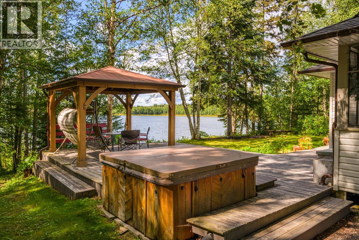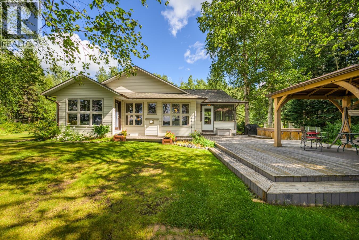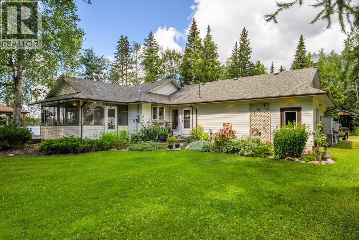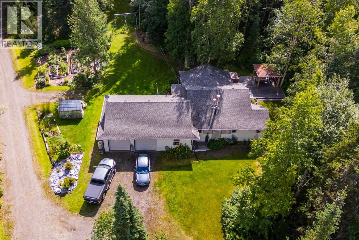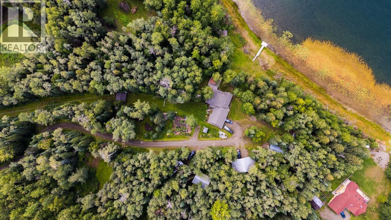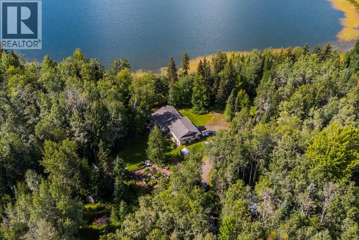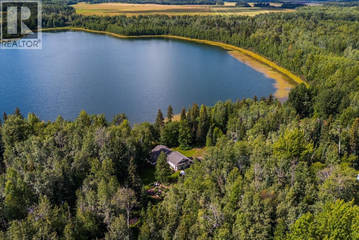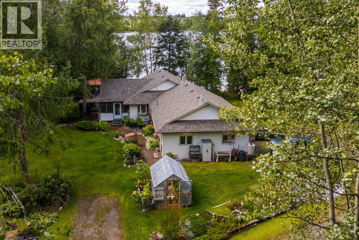2 Bedroom
2 Bathroom
2,386 ft2
Ranch
Fireplace
Forced Air
Waterfront
Acreage
$799,000
Beautiful waterfront property on Eena Lake. Enjoy serene lakefront views from every main floor room in this 2-bedroom, 2-bathroom home, a 3rd bedroom can be easily added in the basement Nestled in a peaceful, private setting, this property offers a 12' x 20' screened-in covered porch - perfect for relaxing or entertaining bug-free. Features include built-in vacuum, beautifully landscaped grounds filled with established perennials, raised veggie garden beds made of cedar and excellent fishing on a quiet, no-motor-boat lake. Many outbuildings, storage and garden sheds. All measurements are approximate, buyer to verify if deemed important. A rare opportunity to enjoy this 5 Acres of private nature at its finest! (id:46156)
Property Details
|
MLS® Number
|
R3039503 |
|
Property Type
|
Single Family |
|
Storage Type
|
Storage |
|
View Type
|
Lake View |
|
Water Front Type
|
Waterfront |
Building
|
Bathroom Total
|
2 |
|
Bedrooms Total
|
2 |
|
Architectural Style
|
Ranch |
|
Basement Development
|
Finished |
|
Basement Type
|
Full (finished) |
|
Constructed Date
|
1996 |
|
Construction Style Attachment
|
Detached |
|
Exterior Finish
|
Vinyl Siding |
|
Fireplace Present
|
Yes |
|
Fireplace Total
|
1 |
|
Foundation Type
|
Concrete Perimeter |
|
Heating Fuel
|
Natural Gas, Wood |
|
Heating Type
|
Forced Air |
|
Roof Material
|
Asphalt Shingle |
|
Roof Style
|
Conventional |
|
Stories Total
|
1 |
|
Size Interior
|
2,386 Ft2 |
|
Total Finished Area
|
2386 Sqft |
|
Type
|
House |
|
Utility Water
|
Drilled Well |
Parking
Land
|
Acreage
|
Yes |
|
Size Irregular
|
5.32 |
|
Size Total
|
5.32 Ac |
|
Size Total Text
|
5.32 Ac |
Rooms
| Level |
Type |
Length |
Width |
Dimensions |
|
Basement |
Recreational, Games Room |
30 ft |
19 ft ,7 in |
30 ft x 19 ft ,7 in |
|
Basement |
Den |
8 ft |
10 ft ,7 in |
8 ft x 10 ft ,7 in |
|
Main Level |
Kitchen |
14 ft ,7 in |
9 ft |
14 ft ,7 in x 9 ft |
|
Main Level |
Living Room |
21 ft ,7 in |
9 ft |
21 ft ,7 in x 9 ft |
|
Main Level |
Dining Room |
16 ft ,1 in |
9 ft |
16 ft ,1 in x 9 ft |
|
Main Level |
Primary Bedroom |
19 ft ,1 in |
11 ft |
19 ft ,1 in x 11 ft |
|
Main Level |
Bedroom 2 |
13 ft |
12 ft ,7 in |
13 ft x 12 ft ,7 in |
https://www.realtor.ca/real-estate/28763112/18045-woods-road-prince-george


