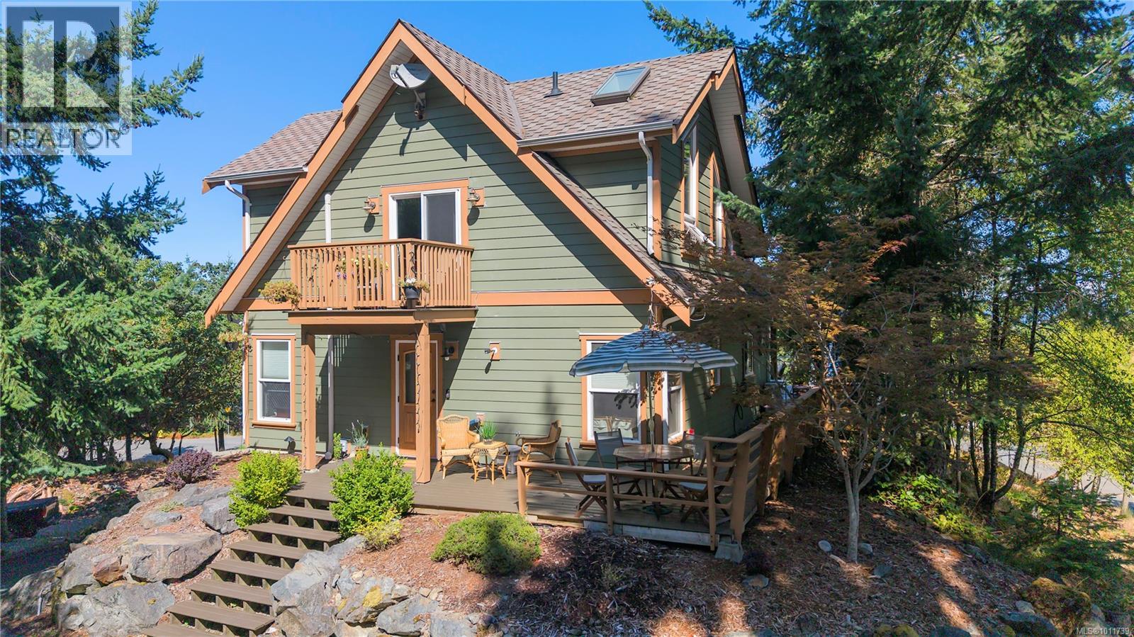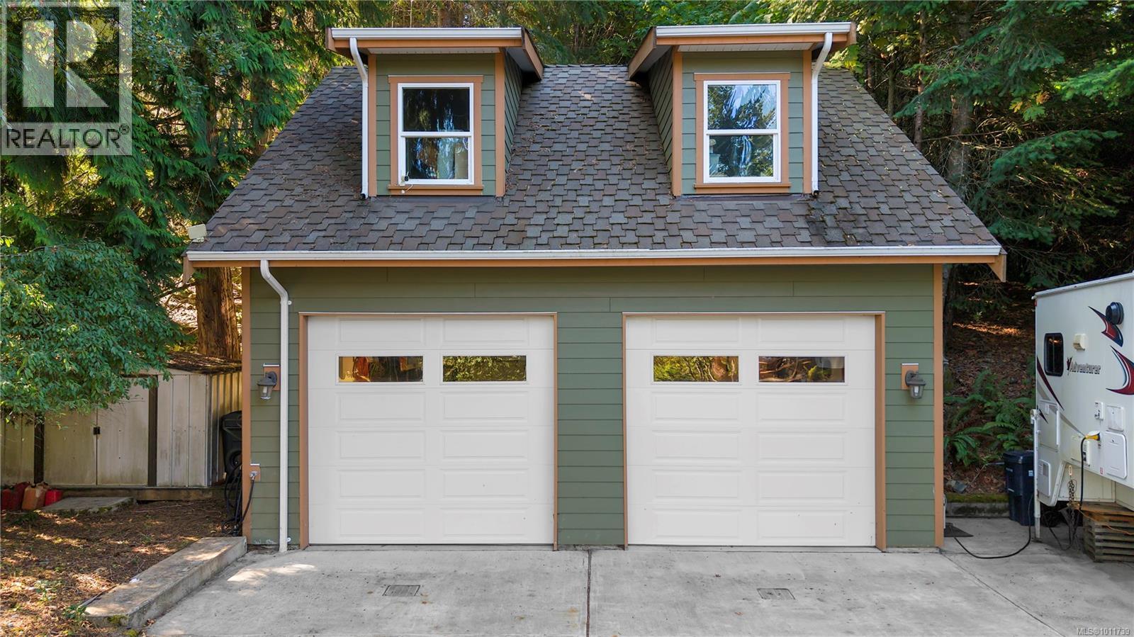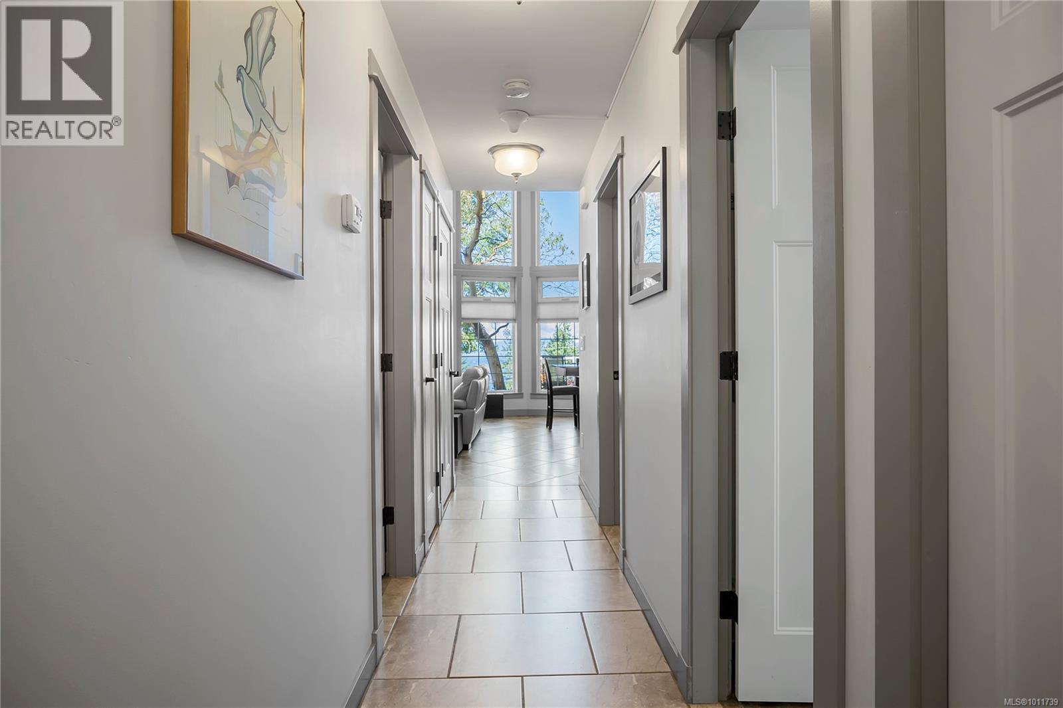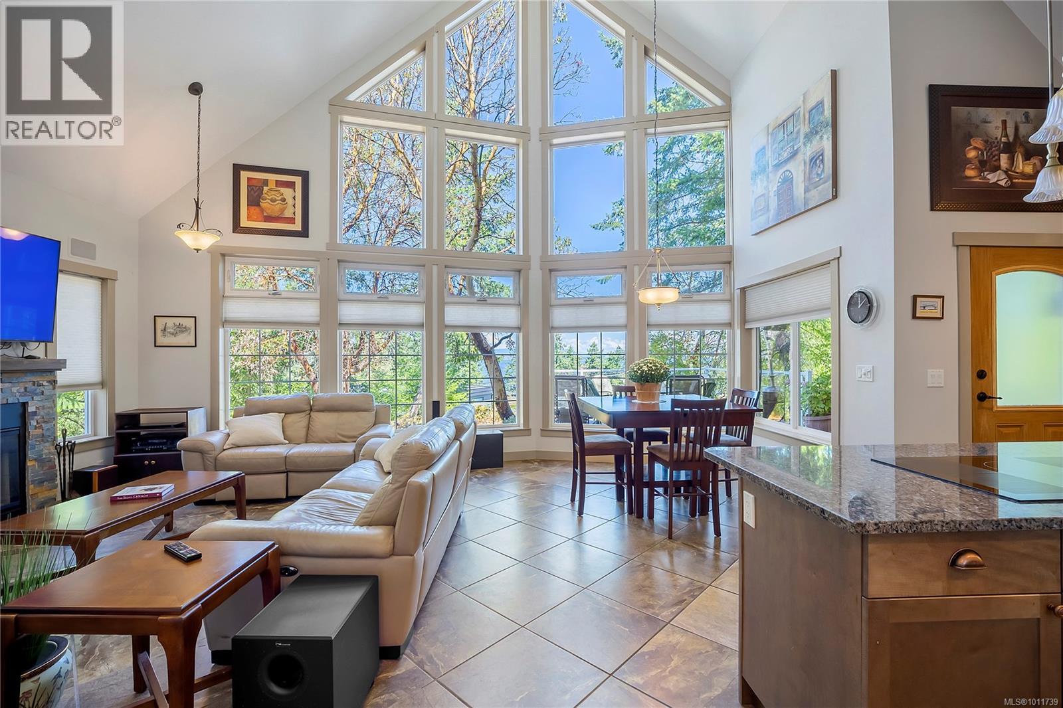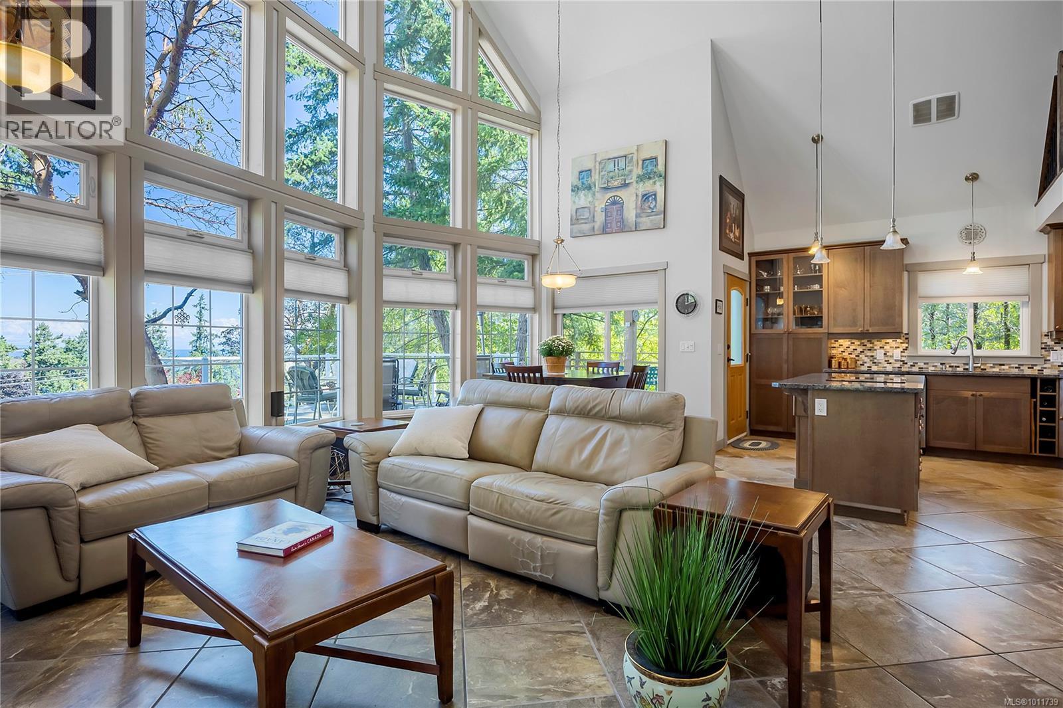2 Bedroom
2 Bathroom
1,645 ft2
Westcoast
Fireplace
Air Conditioned
Heat Pump, Hot Water
$1,050,000
Discover this beautiful Nanoose Bay home offering an oasis of privacy, comfort, & ocean views. Nestled on over ½ an acre & Built in 2012 this residence features a double, overheight garage/shop with a huge area above which can be finished off as an office, living area, gym, many options, tons of parking including RV & space for all the toys. The bright open-concept main floor kitchen, dining, living area boasts vaulted ceilings, a gorgeous stone fireplace, mocha kitchen cabinets, granite counter tops, stainless steel appliances & tile backsplash. The main floor offers a spacious bedroom, 4 piece bath, laundry room, Multiple decks, including a large front deck, and radiant in- floor heating. The large primary suite upstairs has a walk in closet, its own deck, & a spa-like ensuite with heated tile floors & a flex area. This quiet, peaceful property is a short walk to beach access & hiking trails, making it ideal for nature lovers. With modern conveniences like a heat pump, plenty of storage, & thoughtful design throughout, this home provides the perfect balance of comfort & West Coast lifestyle. Close to Fairwinds Golf Course, the Marina, great Restaurants & only a 15 min drive to Parksville or Nanaimo. All measurements & data are approx.& should be verified if important. (id:46156)
Property Details
|
MLS® Number
|
1011739 |
|
Property Type
|
Single Family |
|
Neigbourhood
|
Nanoose |
|
Features
|
Park Setting, Private Setting, Other, Marine Oriented |
|
Parking Space Total
|
10 |
|
Structure
|
Workshop |
|
View Type
|
Ocean View |
Building
|
Bathroom Total
|
2 |
|
Bedrooms Total
|
2 |
|
Architectural Style
|
Westcoast |
|
Constructed Date
|
2012 |
|
Cooling Type
|
Air Conditioned |
|
Fireplace Present
|
Yes |
|
Fireplace Total
|
1 |
|
Heating Fuel
|
Other |
|
Heating Type
|
Heat Pump, Hot Water |
|
Size Interior
|
1,645 Ft2 |
|
Total Finished Area
|
1645 Sqft |
|
Type
|
House |
Land
|
Acreage
|
No |
|
Size Irregular
|
0.52 |
|
Size Total
|
0.52 Ac |
|
Size Total Text
|
0.52 Ac |
|
Zoning Description
|
Rs1 |
|
Zoning Type
|
Residential |
Rooms
| Level |
Type |
Length |
Width |
Dimensions |
|
Second Level |
Ensuite |
|
|
8'11 x 7'0 |
|
Second Level |
Primary Bedroom |
|
|
16'2 x 12'7 |
|
Second Level |
Office |
|
|
16'3 x 10'2 |
|
Main Level |
Bedroom |
|
|
10'10 x 13'6 |
|
Main Level |
Laundry Room |
|
|
12'1 x 9'4 |
|
Main Level |
Bathroom |
|
|
12'1 x 6'3 |
|
Main Level |
Entrance |
|
|
6'0 x 19'9 |
|
Main Level |
Dining Room |
|
|
6'4 x 8'5 |
|
Main Level |
Kitchen |
|
|
12'5 x 12'8 |
|
Main Level |
Living Room |
|
|
16'9 x 18'10 |
|
Other |
Workshop |
|
|
24'7 x 25'11 |
|
Auxiliary Building |
Other |
|
|
24'7 x 25'11 |
https://www.realtor.ca/real-estate/28767021/3230-dolphin-dr-nanoose-bay-nanoose


