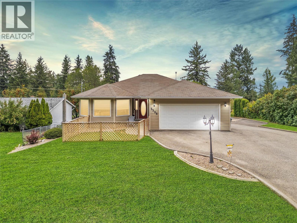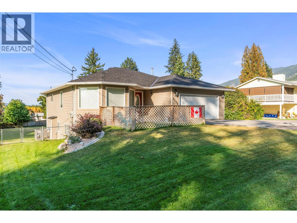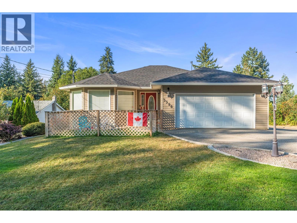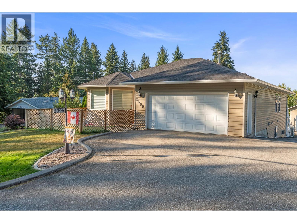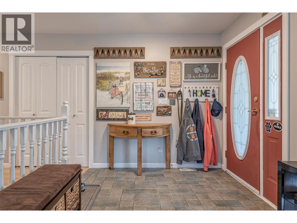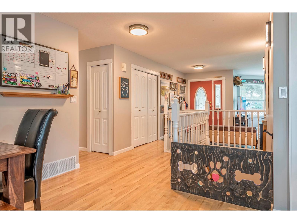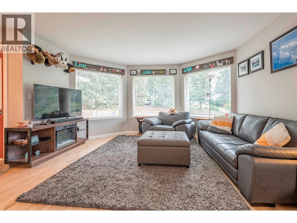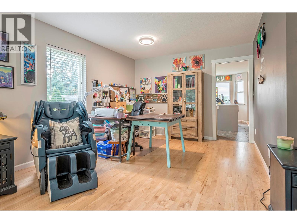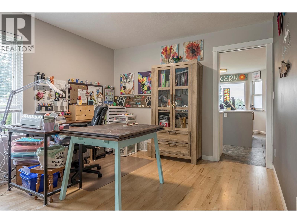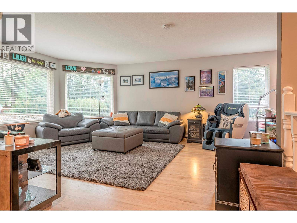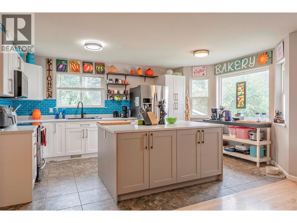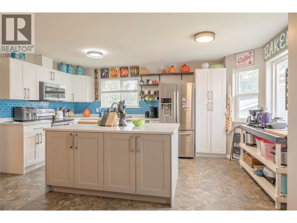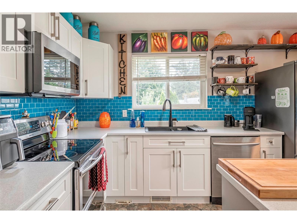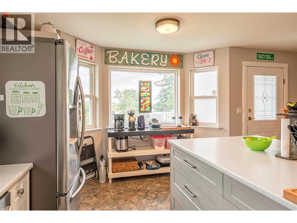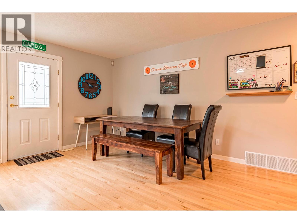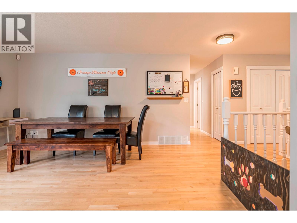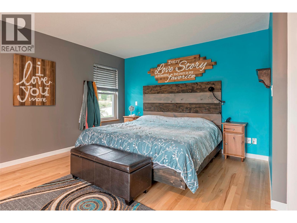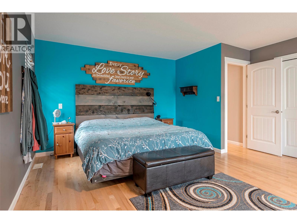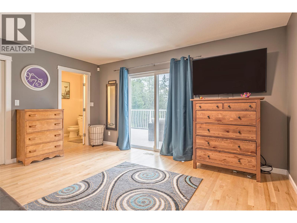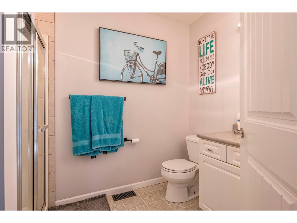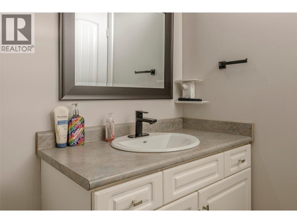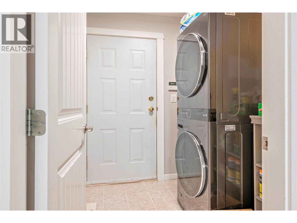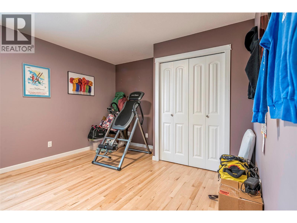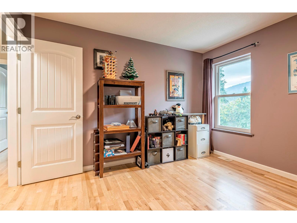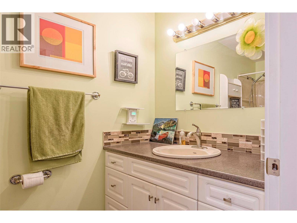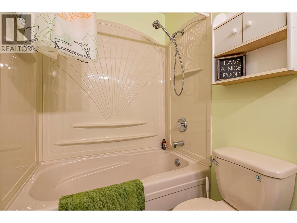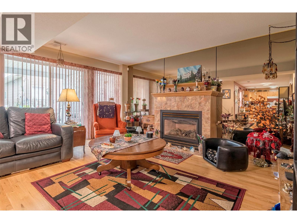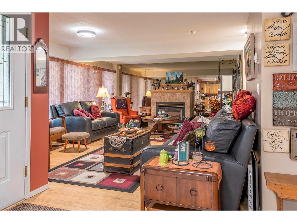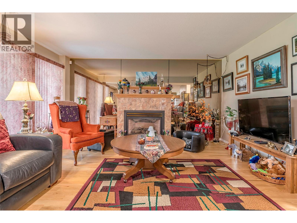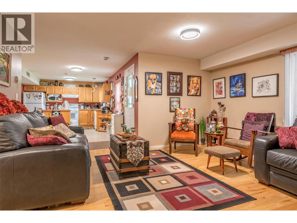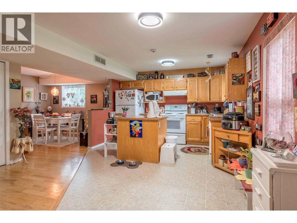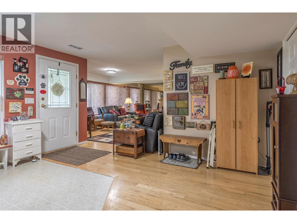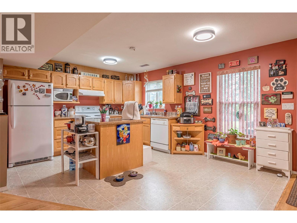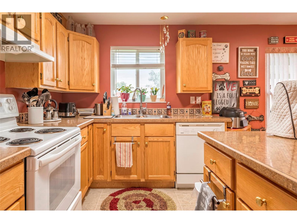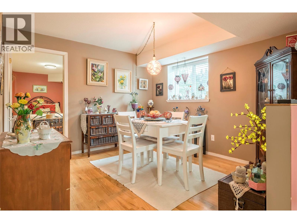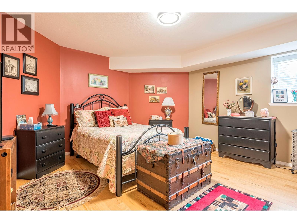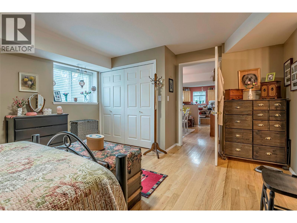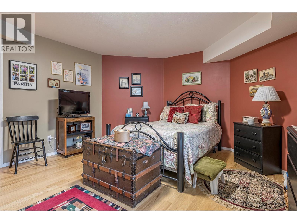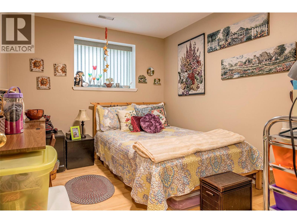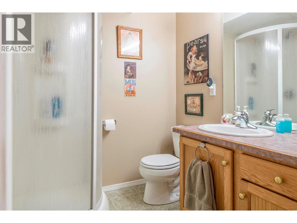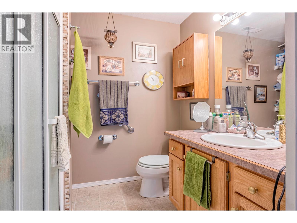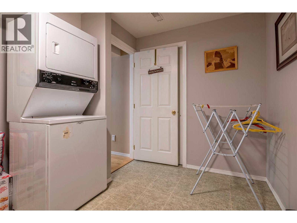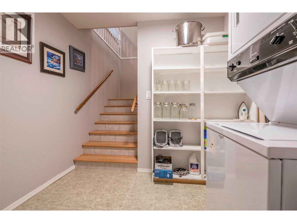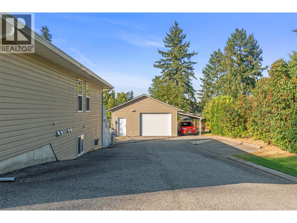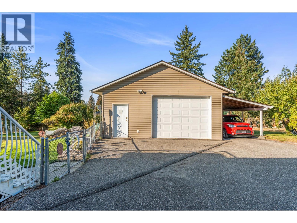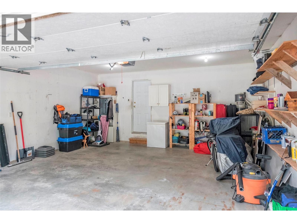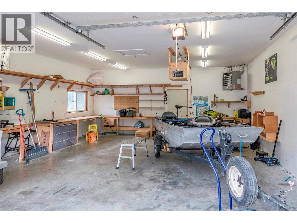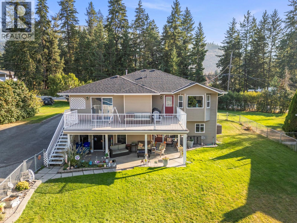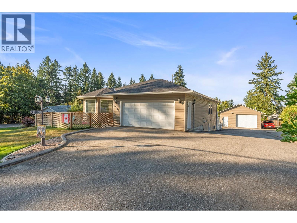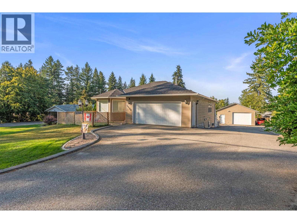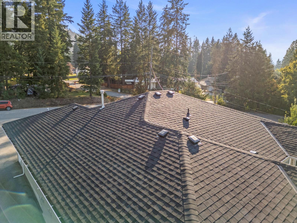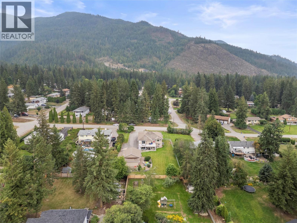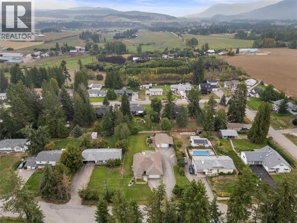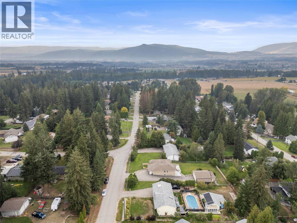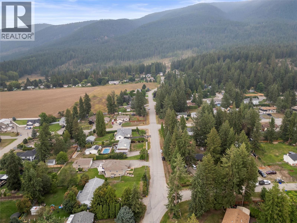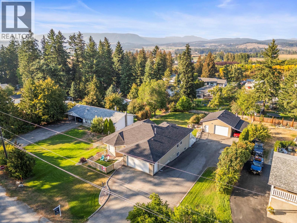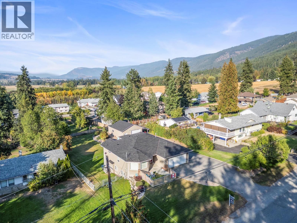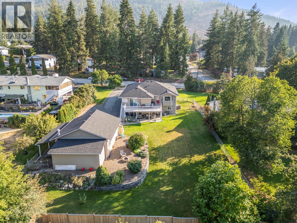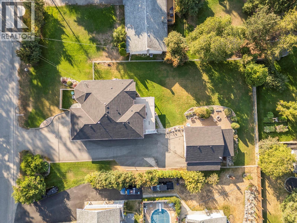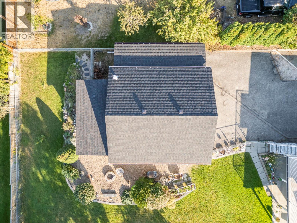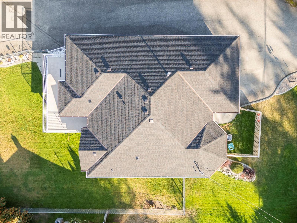4 Bedroom
4 Bathroom
2,861 ft2
Ranch
Fireplace
Central Air Conditioning
Forced Air, See Remarks
$950,000
Tucked into the quiet streets of Armstrong’s McLeod subdivision, this 3,000 sq. ft. home checks all the right boxes: a fully finished in-law suite, an oversized heated shop, and a generous 0.41-acre lot designed for both play and projects. The main level offers over 1,500 sq. ft. of inviting living space. The updated kitchen with a sunny eating nook flows easily into the dining and living rooms, while large windows frame views of the backyard and surrounding hills. The primary bedroom includes direct access to the deck, plus a walk-in closet and ensuite. A second bedroom, full bath, and laundry room with garage entry complete the main floor. Downstairs, the walkout suite is move-in ready with its own entrance, kitchen with island, dining space, a cozy gas fireplace, and two bedrooms—each with a bathroom, including a second ensuite. Outside, the lower patio and landscaped yard are ready for summer evenings, gardening, or watching the kids and pets roam. And for hobbyists, collectors, or anyone craving space: the 24 x 28 insulated, heated shop with lean-to/carport is a true standout. Add in RV parking, underground irrigation, and central air, and this property delivers both convenience and lifestyle. All of this in a friendly neighbourhood just minutes from Armstrong’s schools, shops, and services. (id:46156)
Property Details
|
MLS® Number
|
10360208 |
|
Property Type
|
Single Family |
|
Neigbourhood
|
Armstrong/ Spall. |
|
Amenities Near By
|
Park, Recreation, Schools, Shopping |
|
Community Features
|
Family Oriented |
|
Features
|
Central Island, Balcony, One Balcony |
|
Parking Space Total
|
9 |
|
View Type
|
Valley View, View (panoramic) |
Building
|
Bathroom Total
|
4 |
|
Bedrooms Total
|
4 |
|
Appliances
|
Refrigerator, Dishwasher, Range - Electric, Microwave, Washer & Dryer |
|
Architectural Style
|
Ranch |
|
Constructed Date
|
2000 |
|
Construction Style Attachment
|
Detached |
|
Cooling Type
|
Central Air Conditioning |
|
Exterior Finish
|
Vinyl Siding |
|
Fireplace Fuel
|
Gas |
|
Fireplace Present
|
Yes |
|
Fireplace Total
|
1 |
|
Fireplace Type
|
Unknown |
|
Flooring Type
|
Hardwood, Linoleum |
|
Heating Type
|
Forced Air, See Remarks |
|
Roof Material
|
Asphalt Shingle |
|
Roof Style
|
Unknown |
|
Stories Total
|
2 |
|
Size Interior
|
2,861 Ft2 |
|
Type
|
House |
|
Utility Water
|
Municipal Water |
Parking
|
See Remarks
|
|
|
Attached Garage
|
3 |
|
Detached Garage
|
3 |
|
R V
|
|
Land
|
Access Type
|
Easy Access |
|
Acreage
|
No |
|
Fence Type
|
Fence |
|
Land Amenities
|
Park, Recreation, Schools, Shopping |
|
Sewer
|
Septic Tank |
|
Size Irregular
|
0.41 |
|
Size Total
|
0.41 Ac|under 1 Acre |
|
Size Total Text
|
0.41 Ac|under 1 Acre |
Rooms
| Level |
Type |
Length |
Width |
Dimensions |
|
Lower Level |
Other |
|
|
11'2'' x 6'6'' |
|
Lower Level |
Laundry Room |
|
|
9'6'' x 9'1'' |
|
Lower Level |
3pc Bathroom |
|
|
6'1'' x 6'4'' |
|
Lower Level |
Bedroom |
|
|
11'2'' x 8'11'' |
|
Lower Level |
3pc Ensuite Bath |
|
|
6'1'' x 7'11'' |
|
Lower Level |
Bedroom |
|
|
13'6'' x 16'3'' |
|
Lower Level |
Kitchen |
|
|
18'11'' x 24'1'' |
|
Lower Level |
Living Room |
|
|
20'6'' x 24'1'' |
|
Main Level |
Laundry Room |
|
|
6'0'' x 6'6'' |
|
Main Level |
3pc Bathroom |
|
|
5'0'' x 9'0'' |
|
Main Level |
Bedroom |
|
|
11'7'' x 13'6'' |
|
Main Level |
3pc Ensuite Bath |
|
|
6'4'' x 8'10'' |
|
Main Level |
Primary Bedroom |
|
|
14'9'' x 18'6'' |
|
Main Level |
Kitchen |
|
|
21'0'' x 14'7'' |
|
Main Level |
Living Room |
|
|
20'8'' x 26'6'' |
https://www.realtor.ca/real-estate/28767716/3396-lockhart-drive-spallumcheen-armstrong-spall


