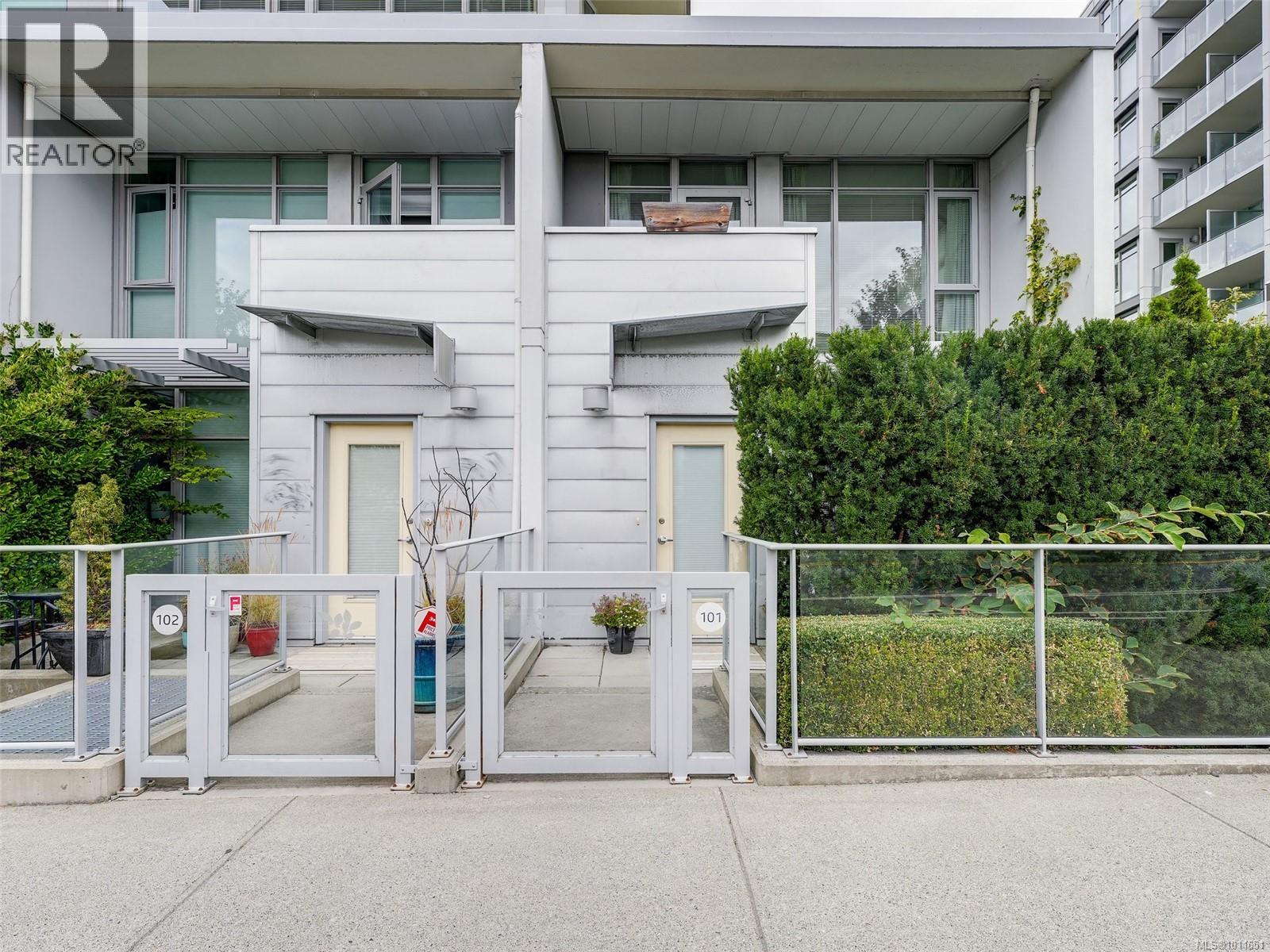101 379 Tyee Rd Victoria, British Columbia V9A 0B4
$825,000Maintenance,
$677.62 Monthly
Maintenance,
$677.62 MonthlyStylish & bright townhouse exemplifies chic urban living. A corner unit with floor to ceiling windows, and a great private patio. As you step inside, bamboo floors welcome you to a great layout for entertaining with a fantastic kitchen with eating bar, including premium appliances and granite surfaces. Upstairs, the two bedrooms are nicely sized and very bright with their large windows & over-height ceilings. Balcony off the primary bedroom to enjoy the afternoon sun. A superb location, and a great layout. Walking distance to downtown, close to shopping, pubs and all amenities. Short stroll to numerous cafes, bakeries and shops. Call Gina Sundberg at 250 812 4999 or email gina@ginasundberg.com for information! (id:46156)
Property Details
| MLS® Number | 1011651 |
| Property Type | Single Family |
| Neigbourhood | Victoria West |
| Community Name | Balance |
| Community Features | Pets Allowed, Family Oriented |
| Features | Irregular Lot Size |
| Parking Space Total | 1 |
| Plan | Vis6763 |
| Structure | Patio(s) |
Building
| Bathroom Total | 2 |
| Bedrooms Total | 2 |
| Constructed Date | 2009 |
| Cooling Type | See Remarks |
| Heating Type | Other, Forced Air, Heat Recovery Ventilation (hrv) |
| Size Interior | 1,129 Ft2 |
| Total Finished Area | 1129 Sqft |
| Type | Row / Townhouse |
Land
| Acreage | No |
| Size Irregular | 1304 |
| Size Total | 1304 Sqft |
| Size Total Text | 1304 Sqft |
| Zoning Type | Residential/commercial |
Rooms
| Level | Type | Length | Width | Dimensions |
|---|---|---|---|---|
| Second Level | Balcony | 8'1 x 4'11 | ||
| Second Level | Primary Bedroom | 14'3 x 10'11 | ||
| Second Level | Bathroom | 4-Piece | ||
| Second Level | Bedroom | 13'0 x 7'2 | ||
| Main Level | Laundry Room | 5'5 x 3'2 | ||
| Main Level | Kitchen | 10'8 x 8'1 | ||
| Main Level | Dining Room | 13'11 x 10'5 | ||
| Main Level | Bathroom | 6'10 x 3'6 | ||
| Main Level | Living Room | 13'11 x 10'5 | ||
| Main Level | Patio | 10'7 x 6'5 | ||
| Main Level | Entrance | 5'6 x 5'5 |
https://www.realtor.ca/real-estate/28765813/101-379-tyee-rd-victoria-victoria-west




























