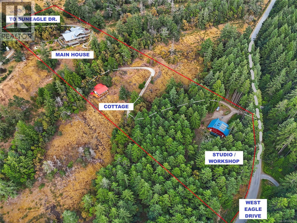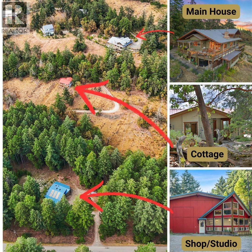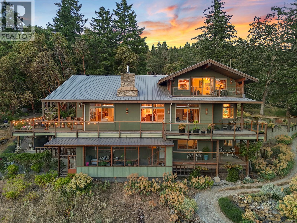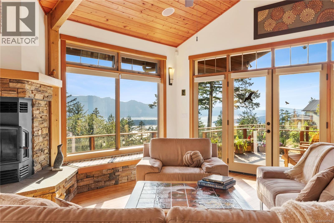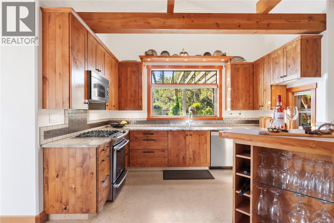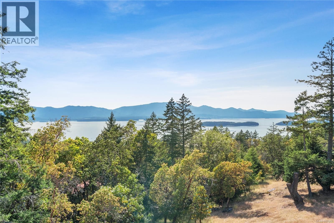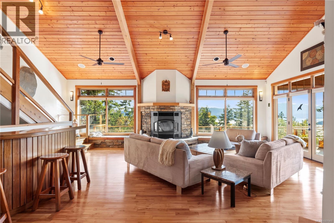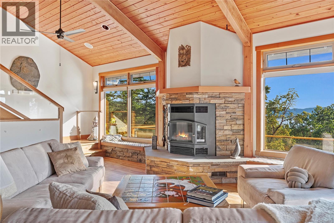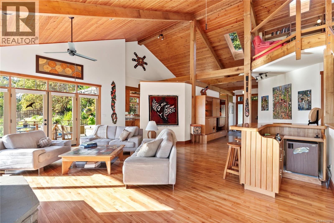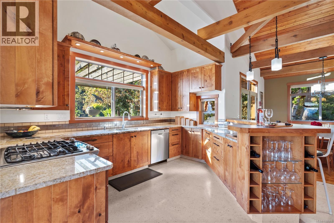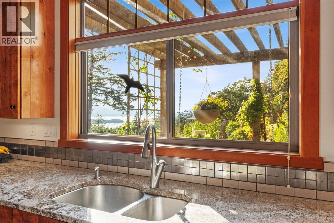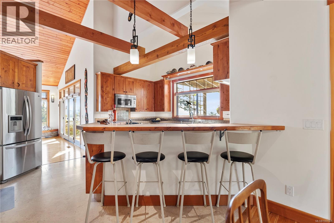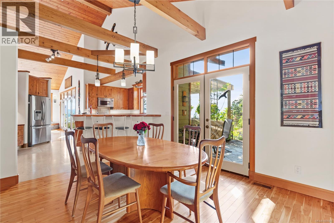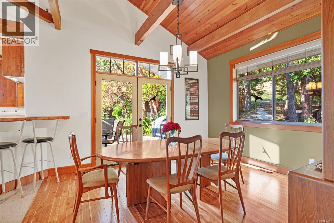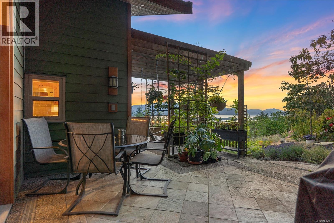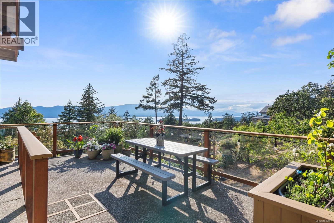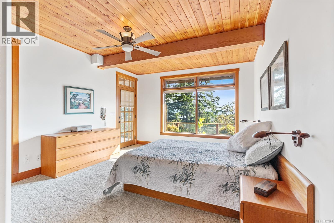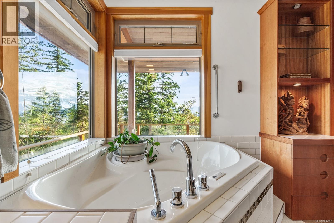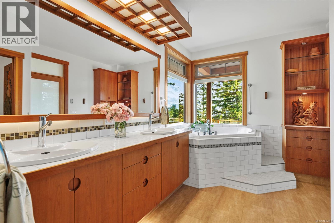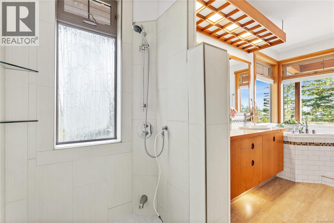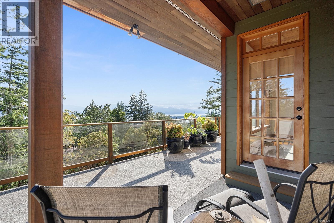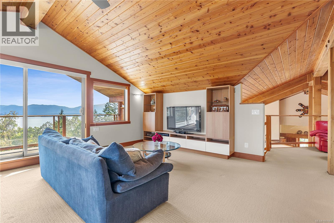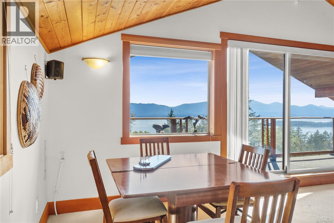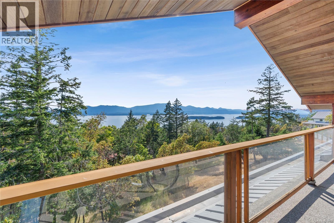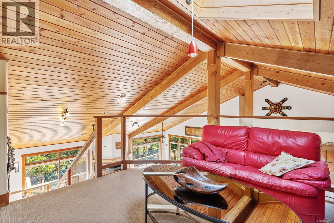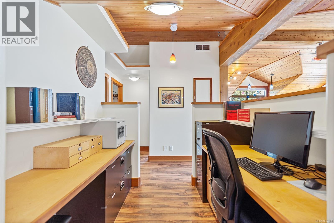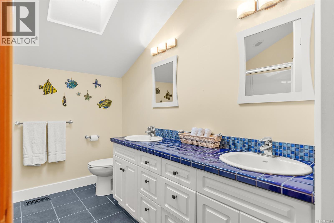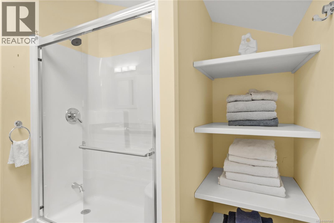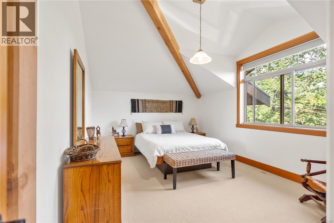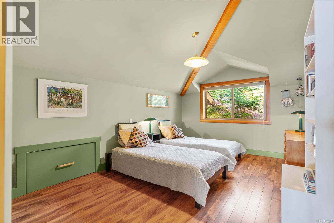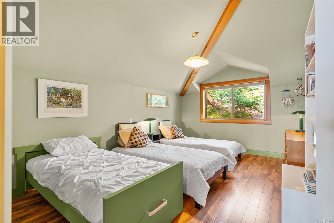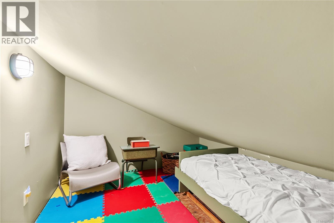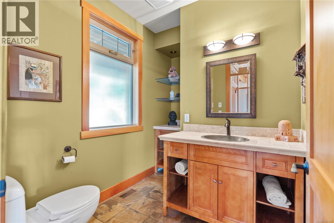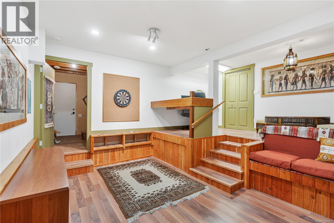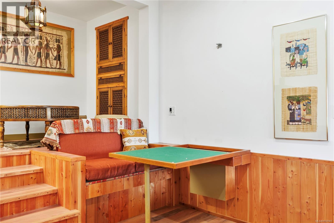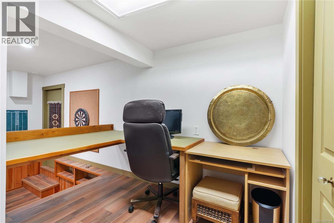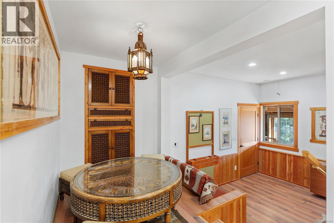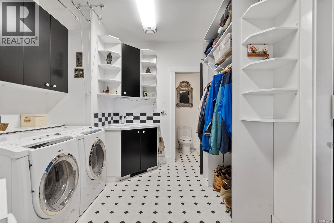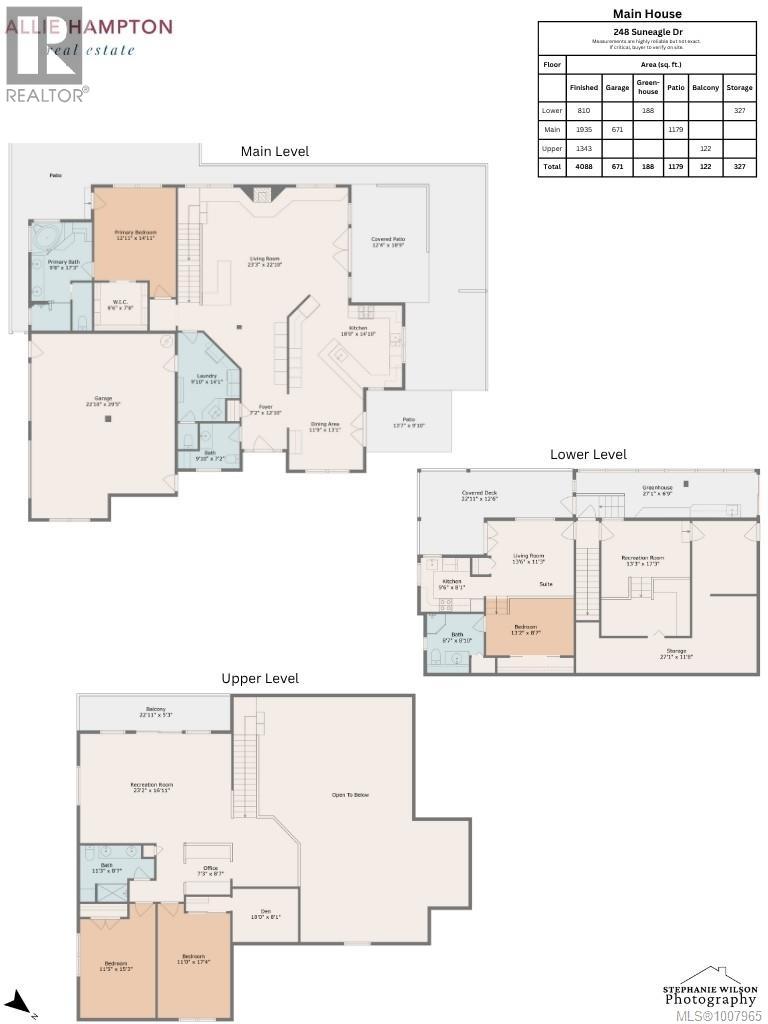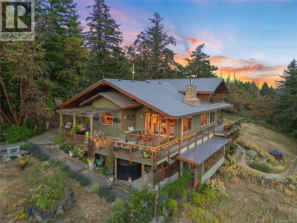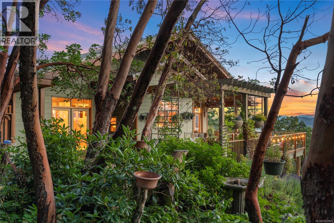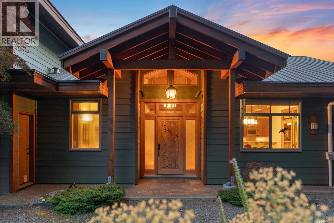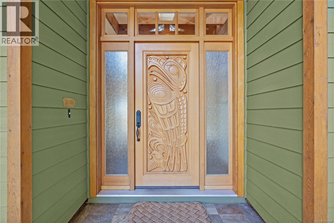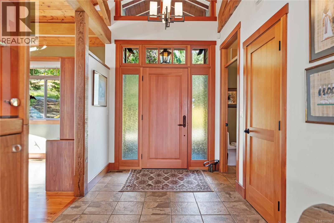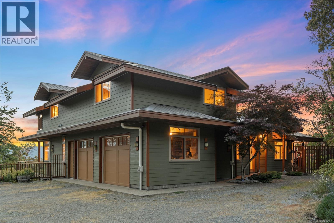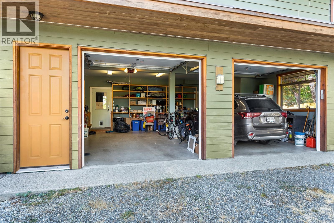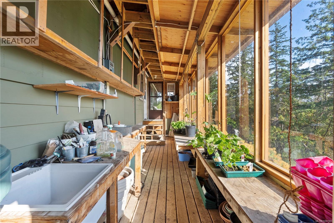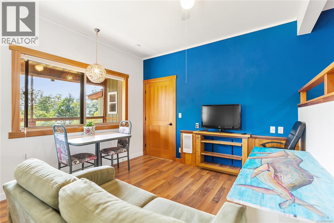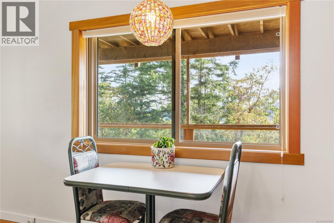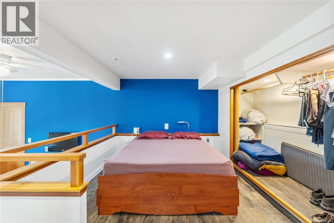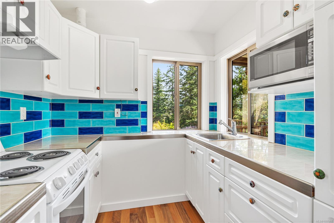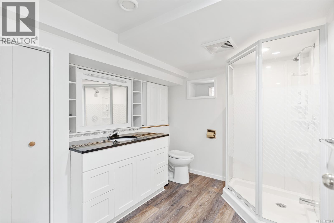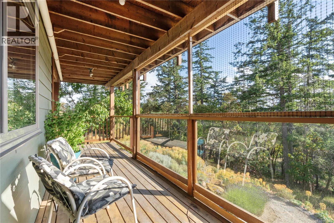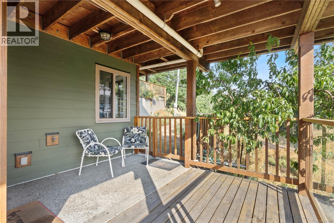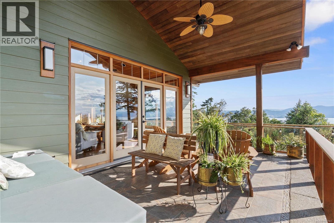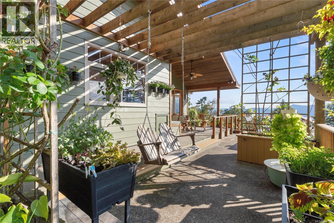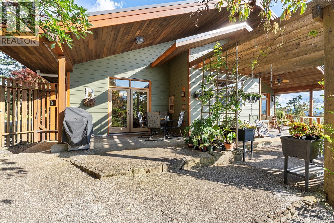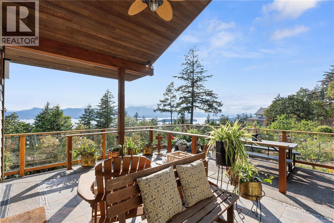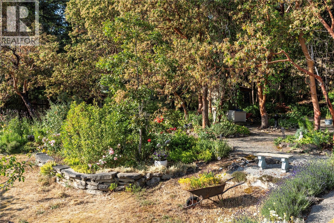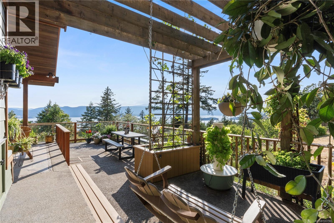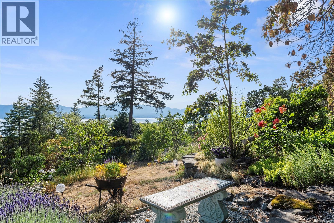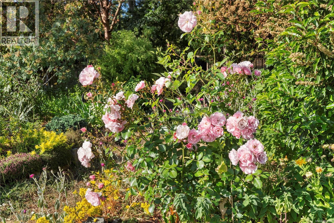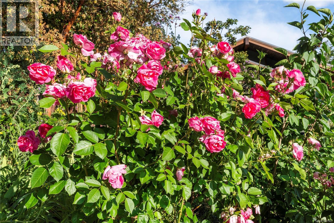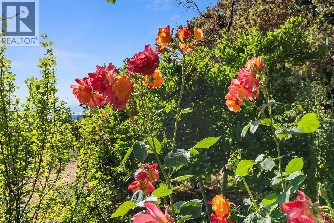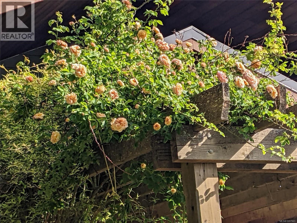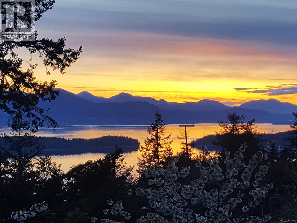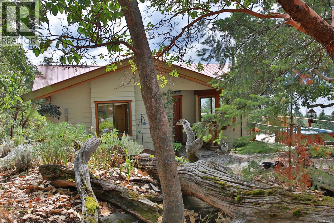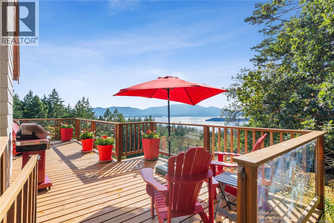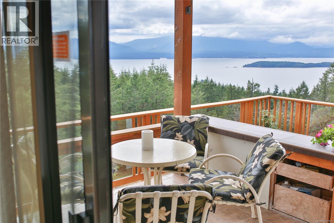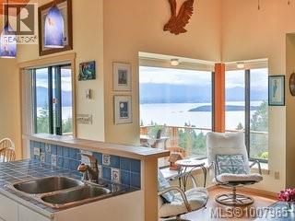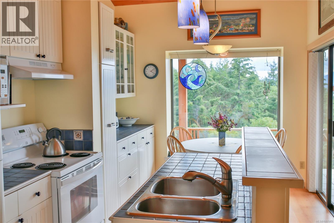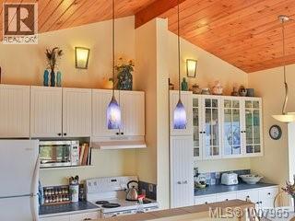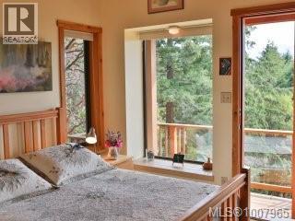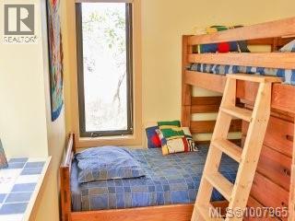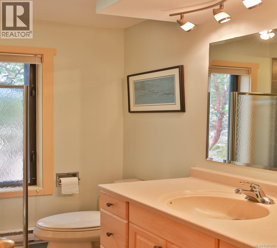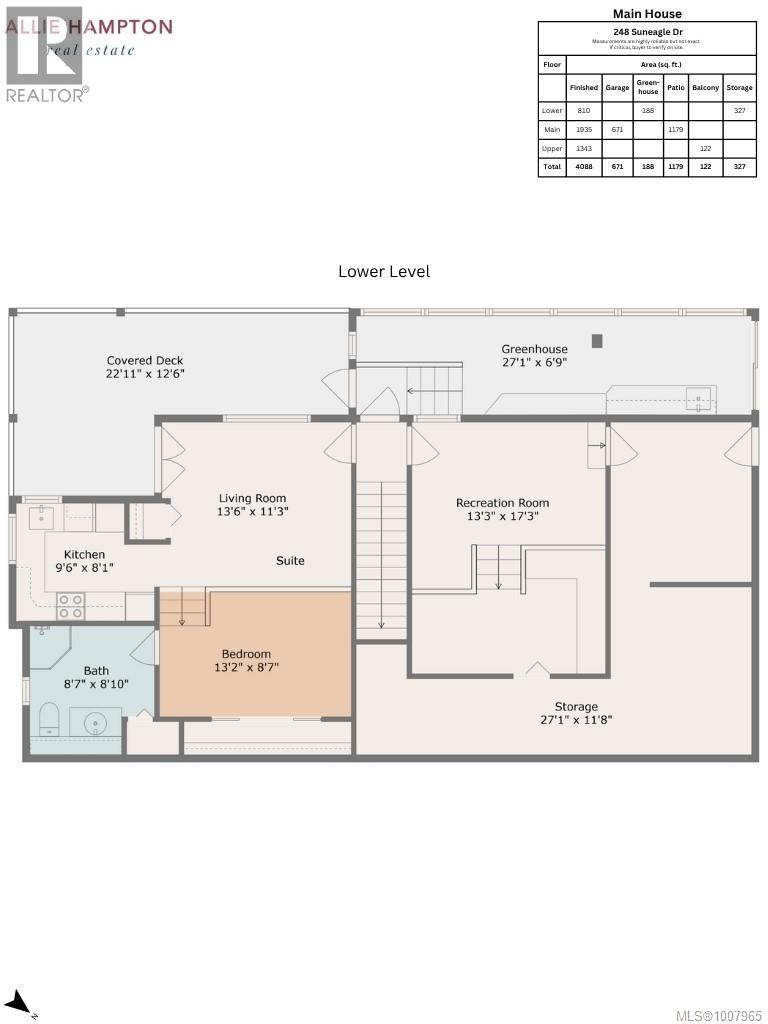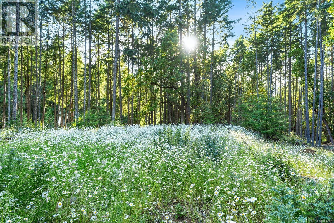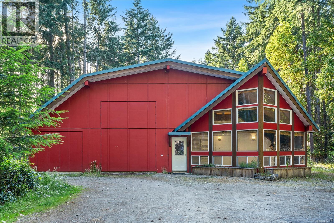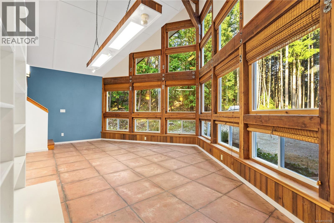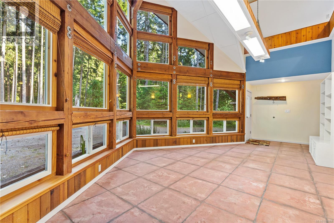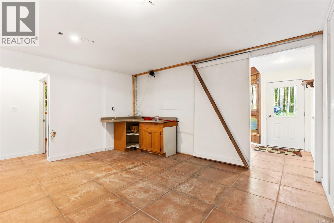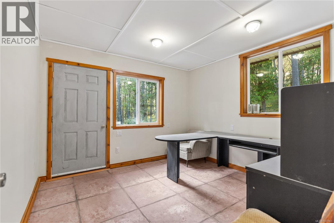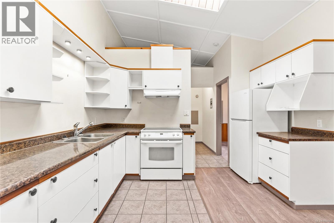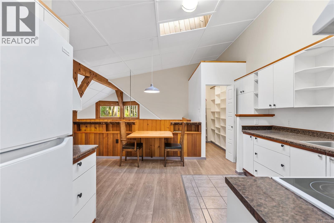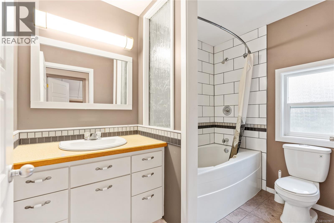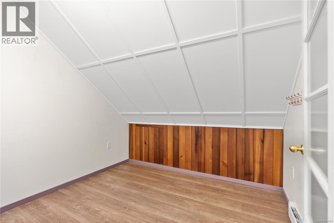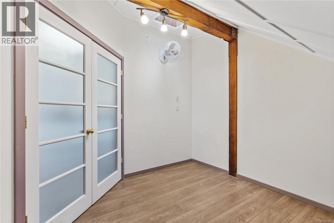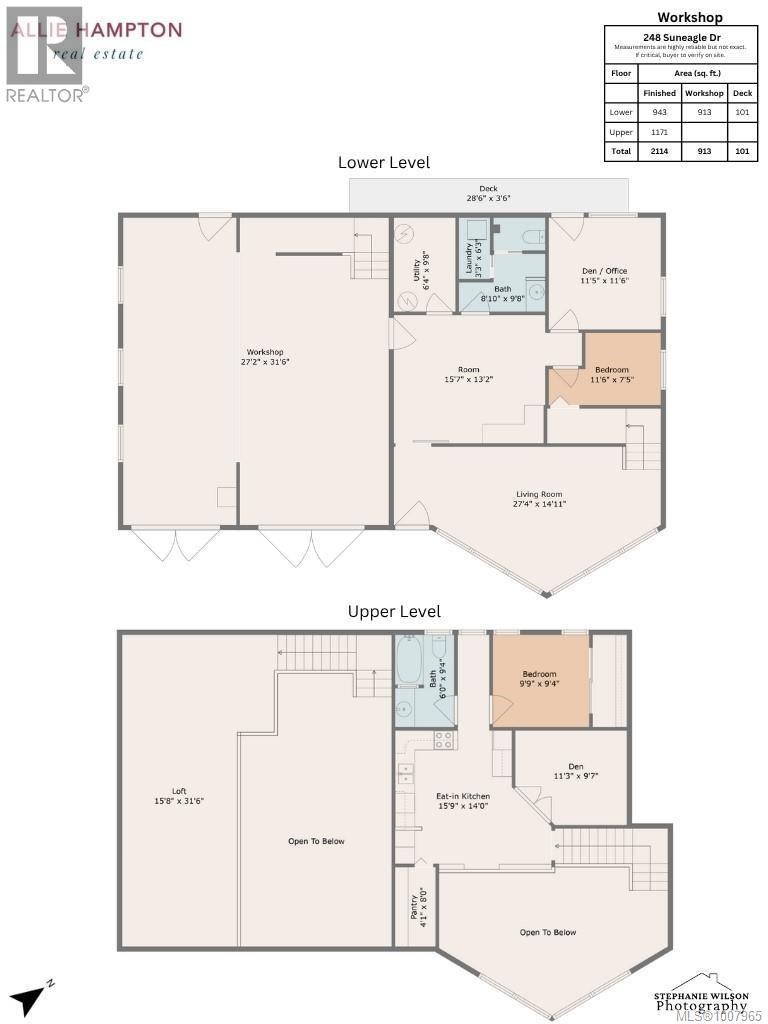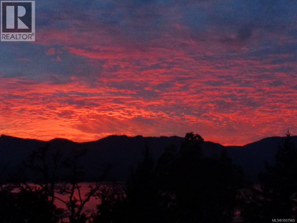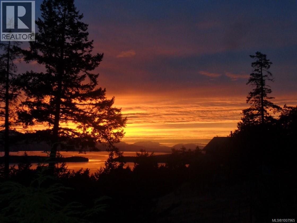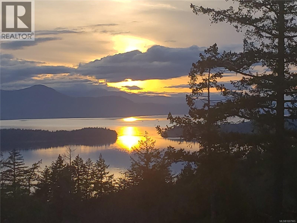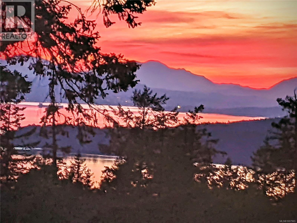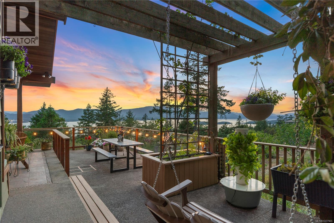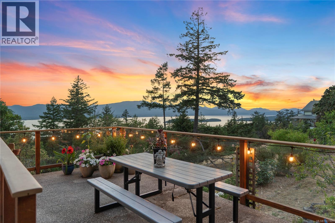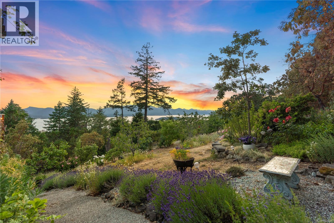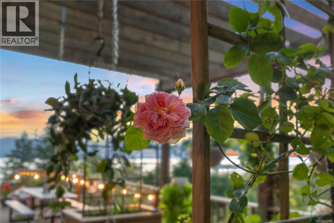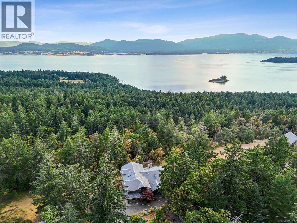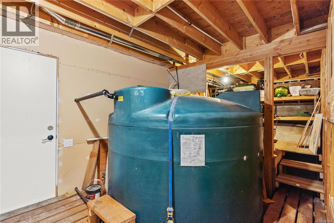6 Bedroom
5 Bathroom
8,870 ft2
Westcoast
Fireplace
Central Air Conditioning
Baseboard Heaters, Forced Air, Heat Pump
Acreage
$2,800,000
Imagine your own private escape—an oasis with panoramic ocean views and unforgettable sunsets. Endless space to breathe, connect, and unwind. Perched on a sun-drenched 5acre slope, this Salt Spring estate balances refined coastal living with income potential and rare versatility. The 4,000+ sqft. Craftsman-inspired main residence showcases vaulted fir ceilings, teak floors, a chef’s kitchen, spa ensuite, and greenhouse, plus a self-contained 1 bed suite ideal for guests, rentals, or a caretaker. A detached 2 bed cottage offers proven short-term rental success, while the 3,000 sq.ft. studio/workshop invites home-based business, creative pursuits, or integration with farm operations. With excellent sun exposure and permitted agricultural use, there’s opportunity for cultivation or keeping animals. Landscaped gardens, fire-resistant construction, and advanced purified water systems ensure a secure, self-sufficient retreat. You’re not just purchasing a home—you’re investing in a lifestyle. (id:46156)
Property Details
|
MLS® Number
|
1007965 |
|
Property Type
|
Single Family |
|
Neigbourhood
|
Salt Spring |
|
Features
|
Acreage |
|
Parking Space Total
|
10 |
|
Plan
|
Vip38999 |
|
Structure
|
Greenhouse, Shed, Workshop, Patio(s) |
|
View Type
|
Ocean View |
Building
|
Bathroom Total
|
5 |
|
Bedrooms Total
|
6 |
|
Architectural Style
|
Westcoast |
|
Constructed Date
|
2010 |
|
Cooling Type
|
Central Air Conditioning |
|
Fireplace Present
|
Yes |
|
Fireplace Total
|
2 |
|
Heating Fuel
|
Wood, Other |
|
Heating Type
|
Baseboard Heaters, Forced Air, Heat Pump |
|
Size Interior
|
8,870 Ft2 |
|
Total Finished Area
|
6849 Sqft |
|
Type
|
House |
Land
|
Access Type
|
Road Access |
|
Acreage
|
Yes |
|
Size Irregular
|
5.45 |
|
Size Total
|
5.45 Ac |
|
Size Total Text
|
5.45 Ac |
|
Zoning Type
|
Residential |
Rooms
| Level |
Type |
Length |
Width |
Dimensions |
|
Second Level |
Balcony |
23 ft |
5 ft |
23 ft x 5 ft |
|
Second Level |
Bathroom |
11 ft |
9 ft |
11 ft x 9 ft |
|
Second Level |
Bedroom |
11 ft |
15 ft |
11 ft x 15 ft |
|
Second Level |
Bedroom |
11 ft |
17 ft |
11 ft x 17 ft |
|
Second Level |
Office |
7 ft |
9 ft |
7 ft x 9 ft |
|
Second Level |
Den |
10 ft |
|
10 ft x Measurements not available |
|
Second Level |
Family Room |
23 ft |
17 ft |
23 ft x 17 ft |
|
Lower Level |
Recreation Room |
13 ft |
17 ft |
13 ft x 17 ft |
|
Lower Level |
Storage |
27 ft |
12 ft |
27 ft x 12 ft |
|
Main Level |
Patio |
|
|
12' x 19' |
|
Main Level |
Ensuite |
|
|
10' x 17' |
|
Main Level |
Primary Bedroom |
13 ft |
15 ft |
13 ft x 15 ft |
|
Main Level |
Living Room |
|
|
23' x 23' |
|
Main Level |
Kitchen |
|
|
18' x 13' |
|
Main Level |
Dining Room |
|
|
12' x 13' |
|
Main Level |
Laundry Room |
|
|
10' x 14' |
|
Main Level |
Bathroom |
|
|
10' x 7' |
|
Additional Accommodation |
Bathroom |
9 ft |
9 ft |
9 ft x 9 ft |
|
Additional Accommodation |
Kitchen |
10 ft |
8 ft |
10 ft x 8 ft |
|
Additional Accommodation |
Primary Bedroom |
13 ft |
9 ft |
13 ft x 9 ft |
|
Additional Accommodation |
Living Room |
14 ft |
11 ft |
14 ft x 11 ft |
|
Auxiliary Building |
Primary Bedroom |
9 ft |
12 ft |
9 ft x 12 ft |
|
Auxiliary Building |
Bathroom |
8 ft |
9 ft |
8 ft x 9 ft |
|
Auxiliary Building |
Bedroom |
11 ft |
8 ft |
11 ft x 8 ft |
|
Auxiliary Building |
Dining Room |
9 ft |
8 ft |
9 ft x 8 ft |
|
Auxiliary Building |
Kitchen |
10 ft |
8 ft |
10 ft x 8 ft |
|
Auxiliary Building |
Living Room |
10 ft |
12 ft |
10 ft x 12 ft |
https://www.realtor.ca/real-estate/28769892/248-suneagle-dr-salt-spring-salt-spring


