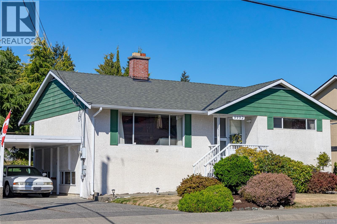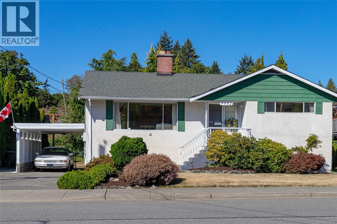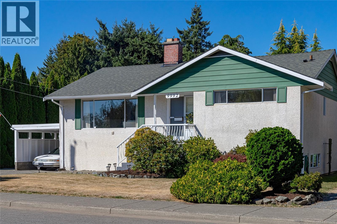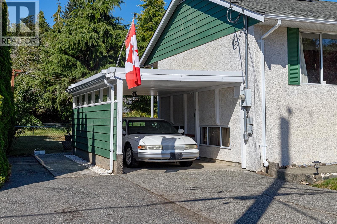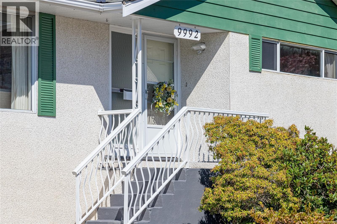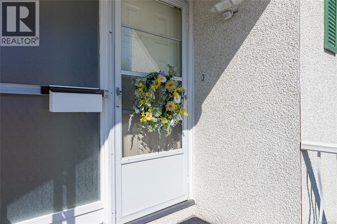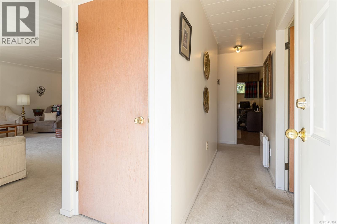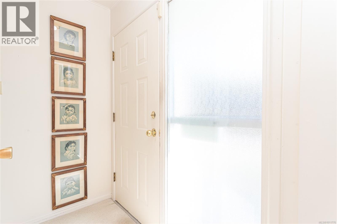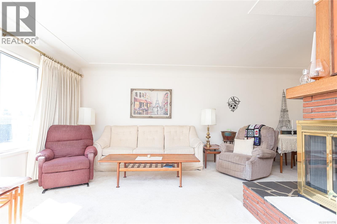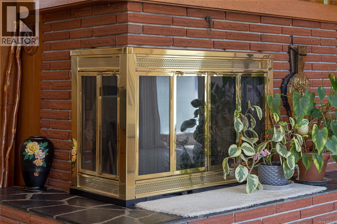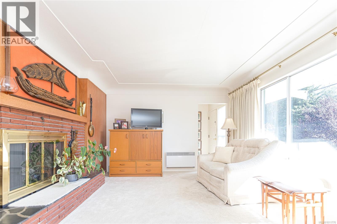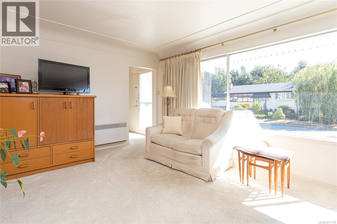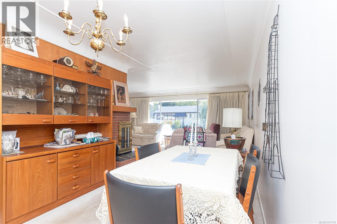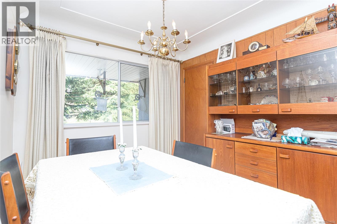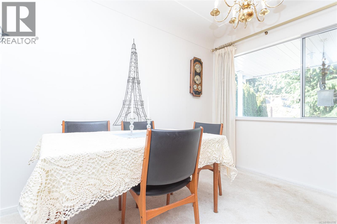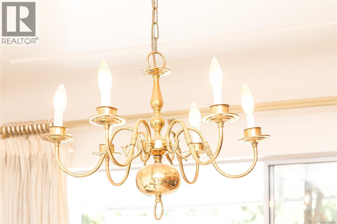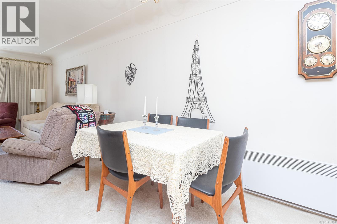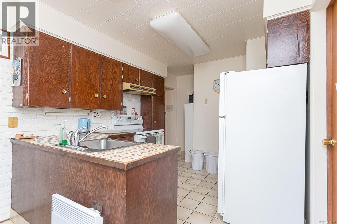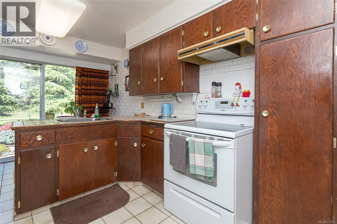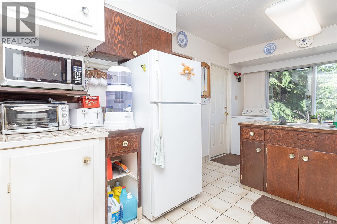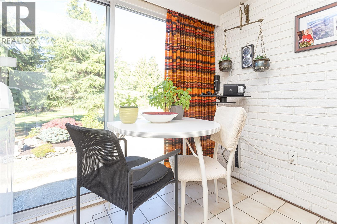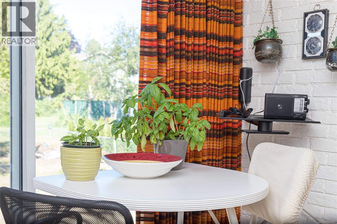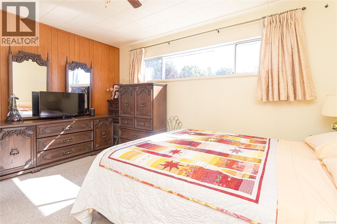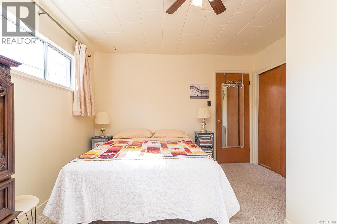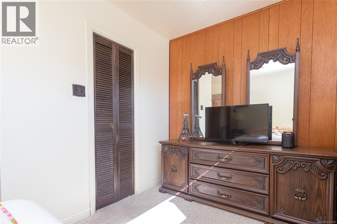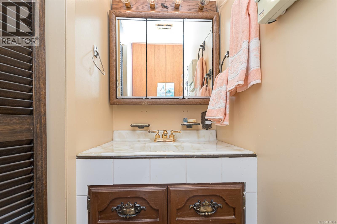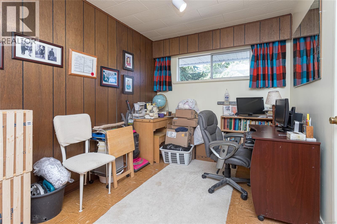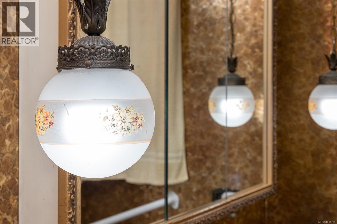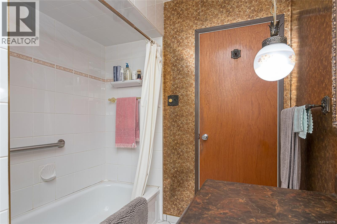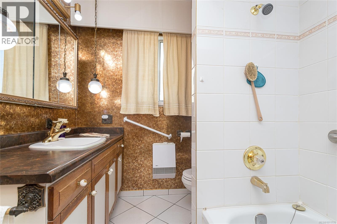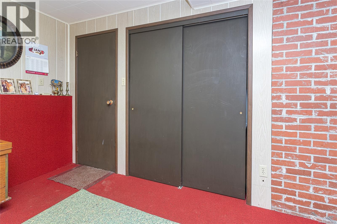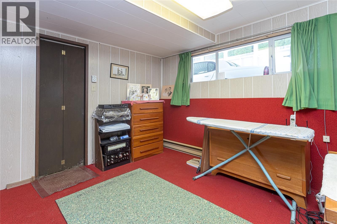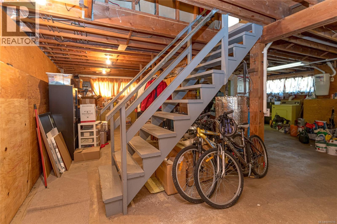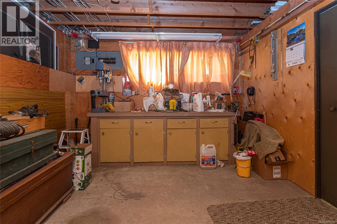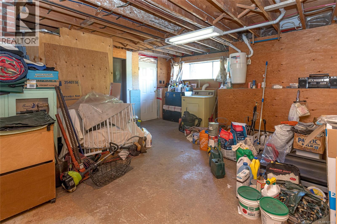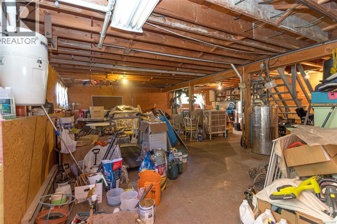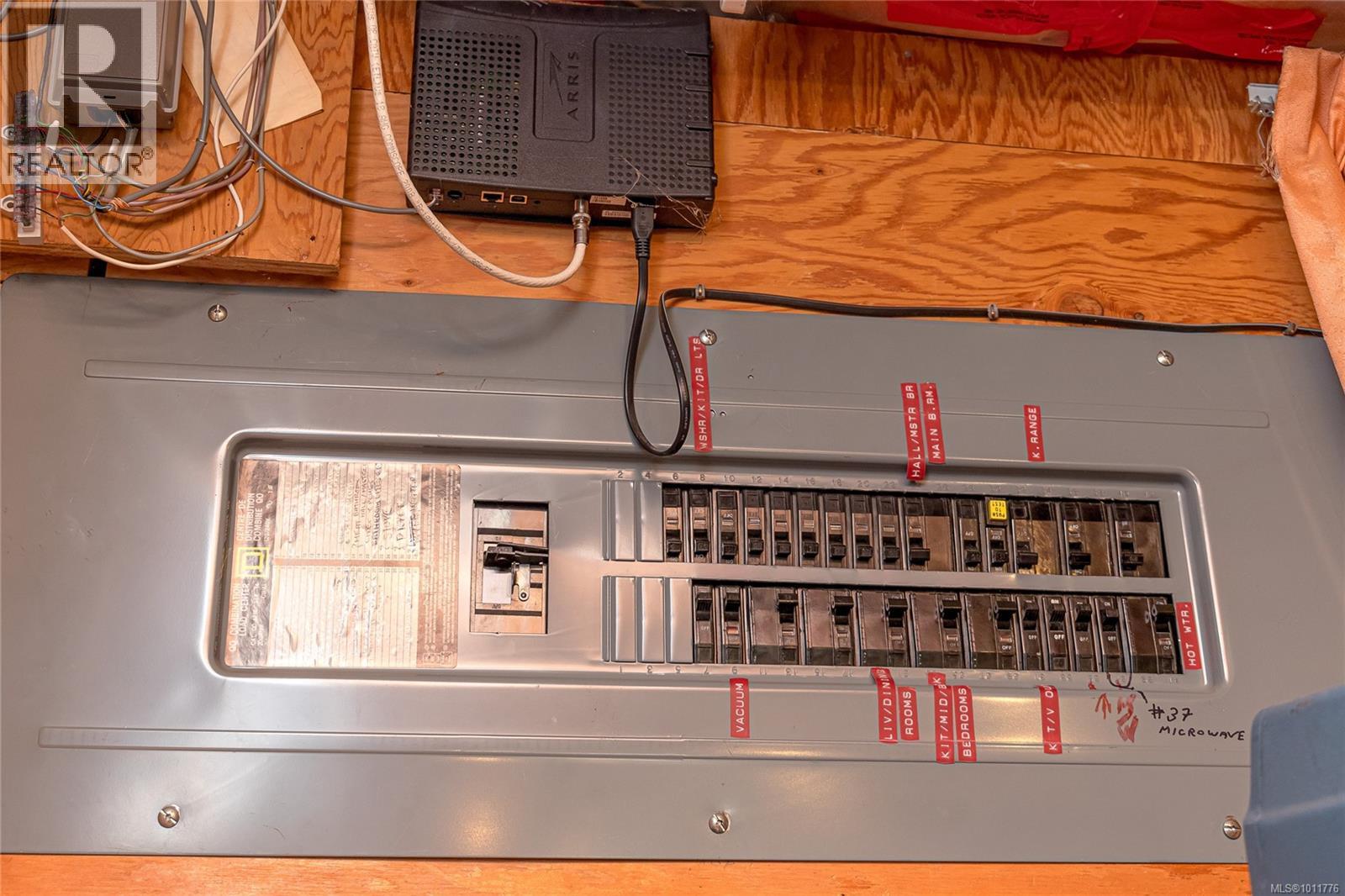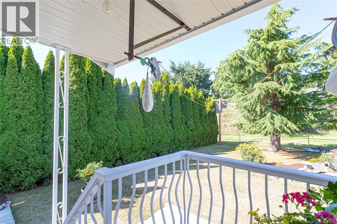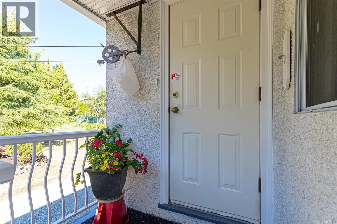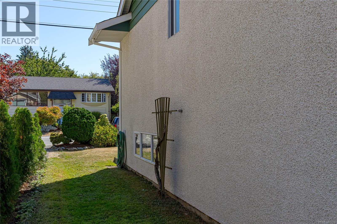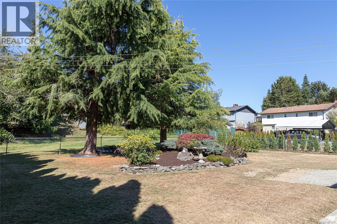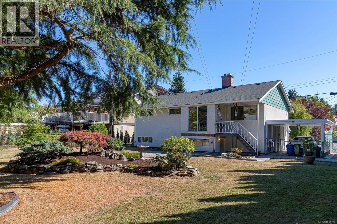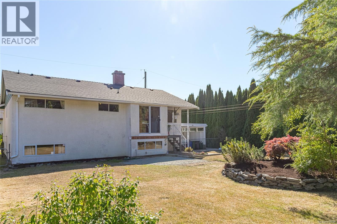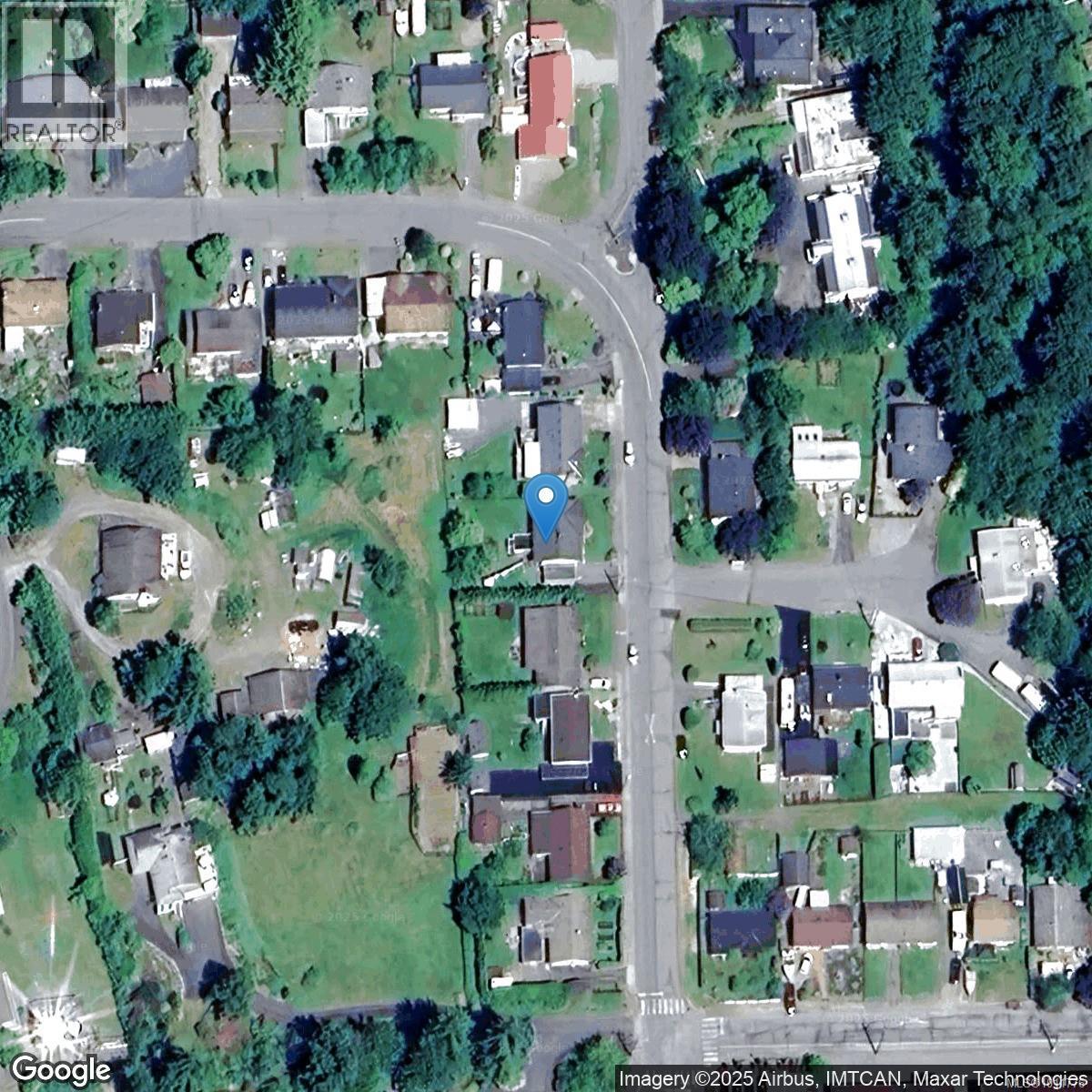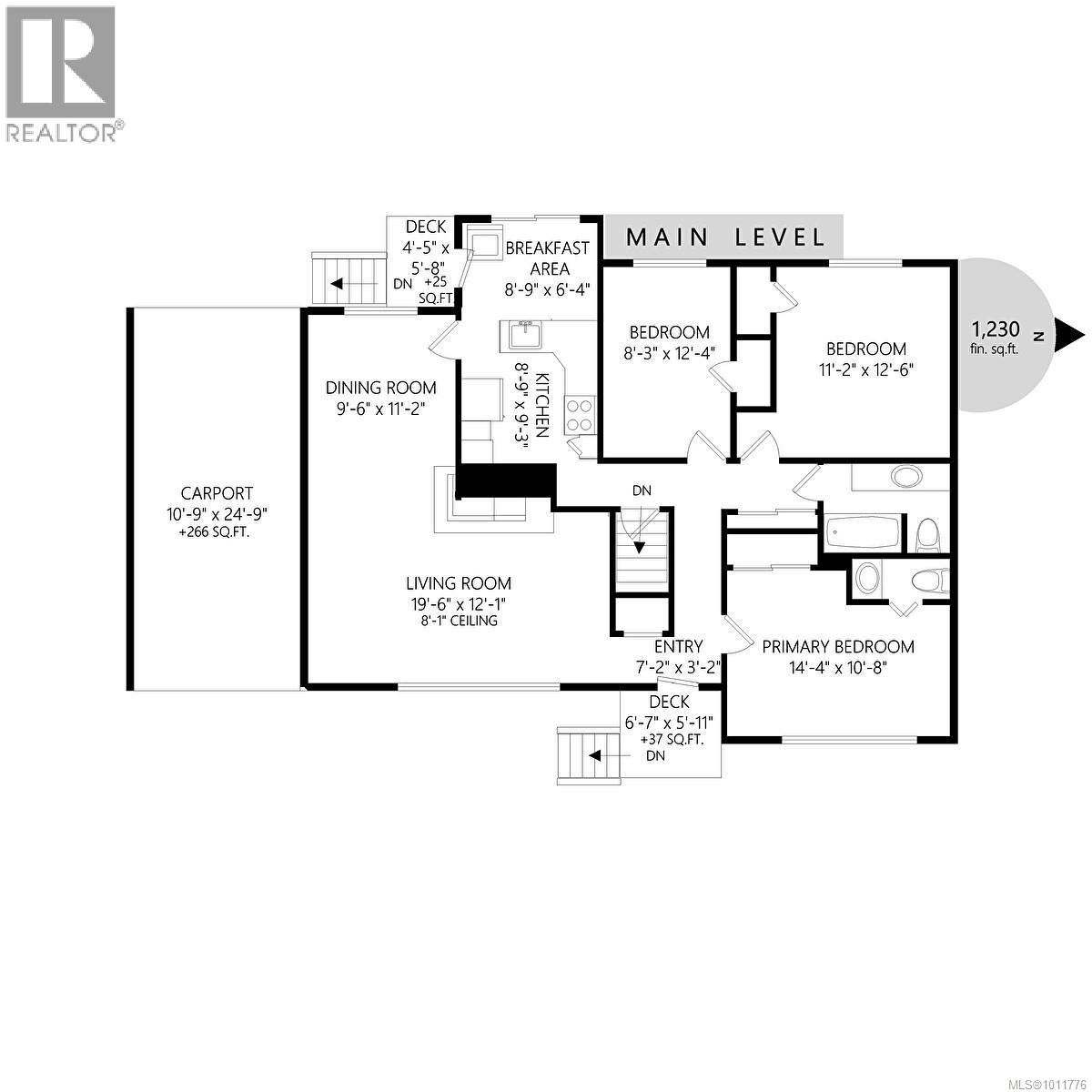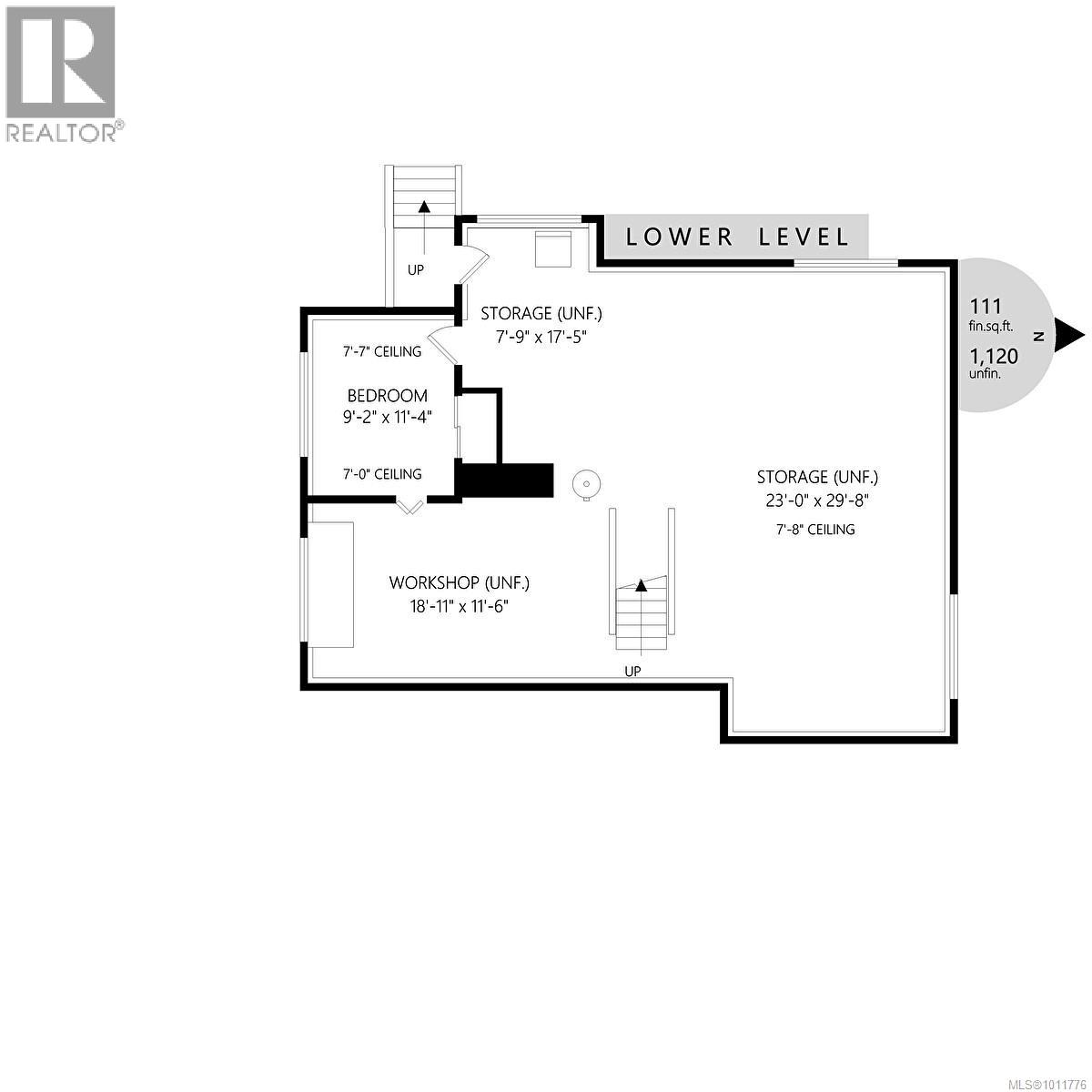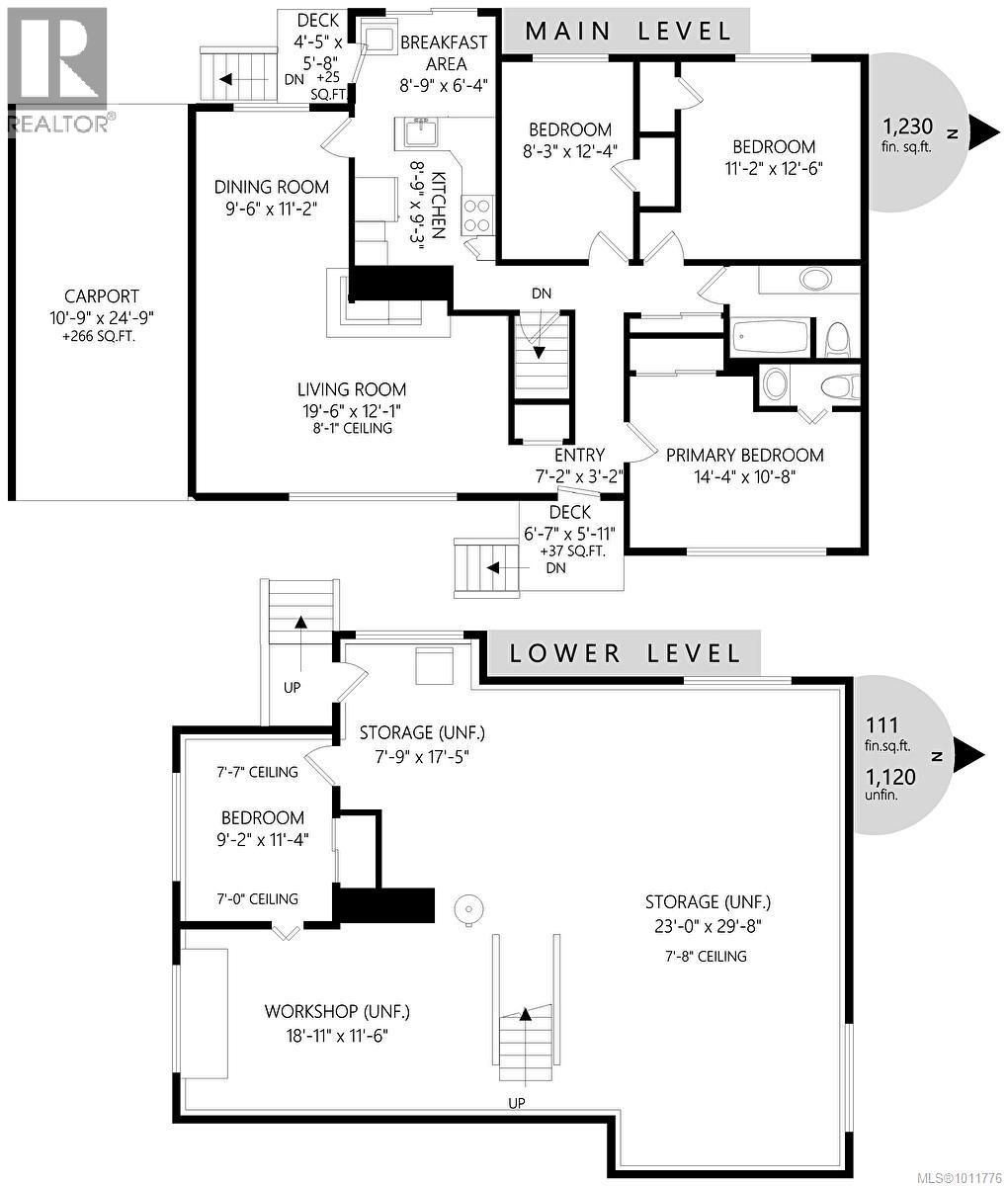4 Bedroom
2 Bathroom
2,250 ft2
Character
Fireplace
None
Baseboard Heaters, Other
$669,000
Built for the Sellers in 1958 this charming home is on the market for the first time! This solid home with 4 bedrooms and 1.5 baths sits on a fenced level and landscaped lot close to Schools, Shopping and only a block to Beach access - Home has hardwood flooring in main areas as well as coved ceilings and arched doorways- Good sized kitchen with eating nook and slider to the outside and access to the private rear yard - a formal dining area flows into the Living room with unique fireplace and detail and beautiful hardwood floors under carpet. Big picture window lets in lots of light - Yard is fenced and sunny with some privacy hedging and mature landscaping - The basement of the home has one bedroom and room for any type of development you may need- bring your ideas. Easy to show and ready to go - this is a classic mid 50's very well looked after one owner home with room for everyone (id:46156)
Property Details
|
MLS® Number
|
1011776 |
|
Property Type
|
Single Family |
|
Neigbourhood
|
Chemainus |
|
Parking Space Total
|
4 |
Building
|
Bathroom Total
|
2 |
|
Bedrooms Total
|
4 |
|
Appliances
|
Refrigerator, Stove, Washer, Dryer |
|
Architectural Style
|
Character |
|
Constructed Date
|
1958 |
|
Cooling Type
|
None |
|
Fireplace Present
|
Yes |
|
Fireplace Total
|
1 |
|
Heating Fuel
|
Electric |
|
Heating Type
|
Baseboard Heaters, Other |
|
Size Interior
|
2,250 Ft2 |
|
Total Finished Area
|
1330 Sqft |
|
Type
|
House |
Land
|
Acreage
|
No |
|
Size Irregular
|
8190 |
|
Size Total
|
8190 Sqft |
|
Size Total Text
|
8190 Sqft |
|
Zoning Type
|
Residential |
Rooms
| Level |
Type |
Length |
Width |
Dimensions |
|
Lower Level |
Bedroom |
|
|
9'2 x 11'4 |
|
Main Level |
Entrance |
|
|
7'2 x 3'2 |
|
Main Level |
Dining Nook |
|
|
8'9 x 6'4 |
|
Main Level |
Bathroom |
|
|
4-Piece |
|
Main Level |
Bedroom |
|
|
11'2 x 12'6 |
|
Main Level |
Bedroom |
|
|
8'3 x 12'4 |
|
Main Level |
Ensuite |
|
|
2-Piece |
|
Main Level |
Primary Bedroom |
|
|
14'4 x 10'8 |
|
Main Level |
Living Room |
|
|
19'6 x 12'1 |
|
Main Level |
Dining Room |
|
|
9'6 x 11'2 |
|
Main Level |
Kitchen |
|
|
8'9 x 19'3 |
https://www.realtor.ca/real-estate/28769590/9992-daniel-st-chemainus-chemainus


