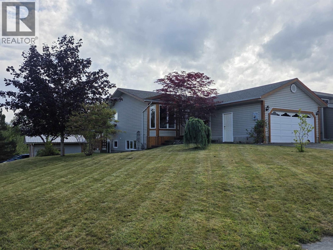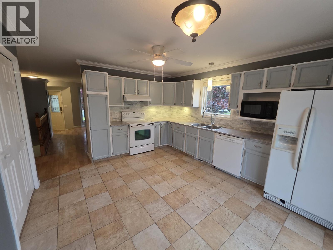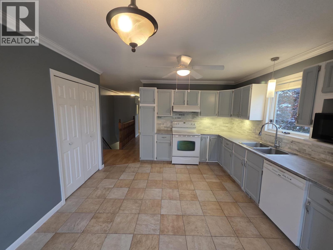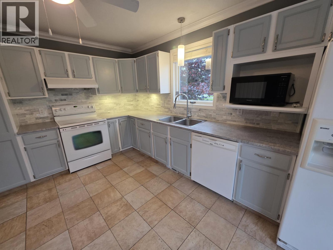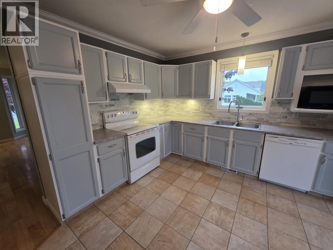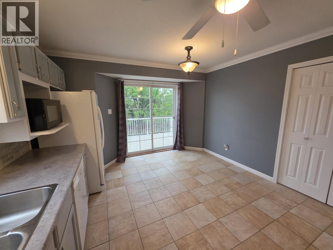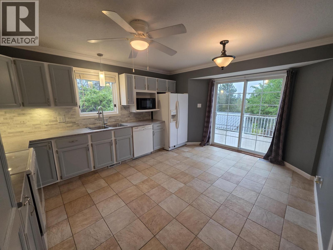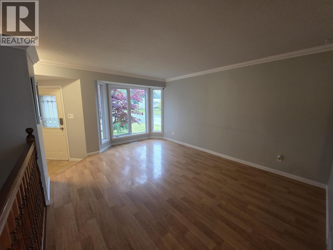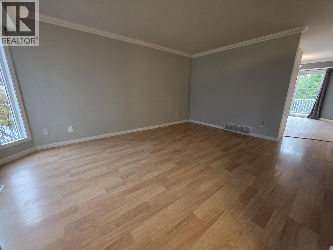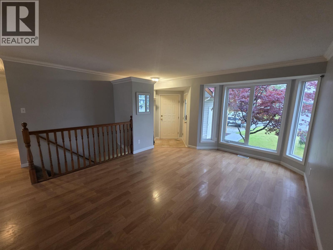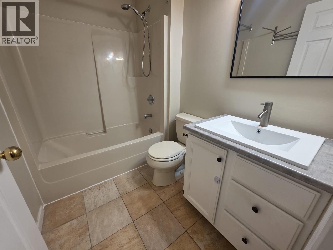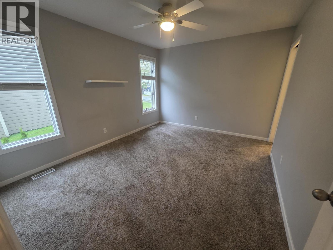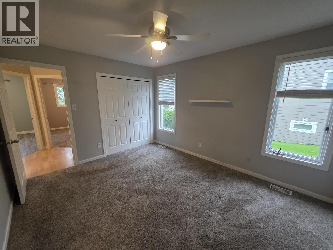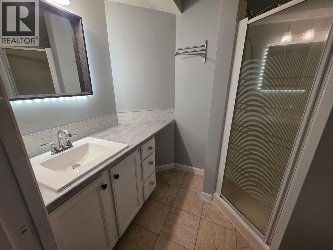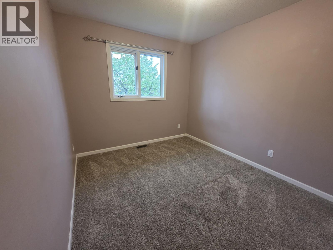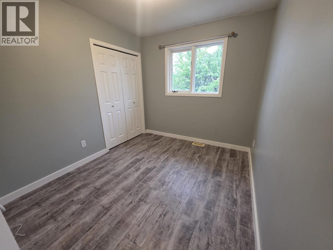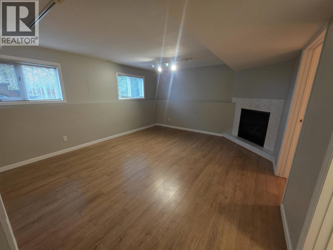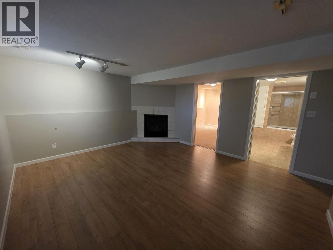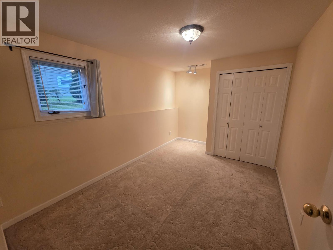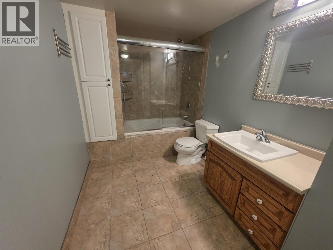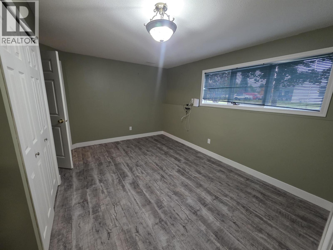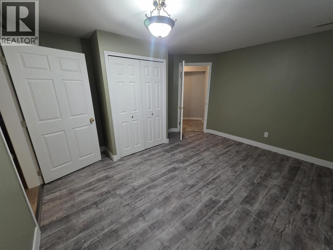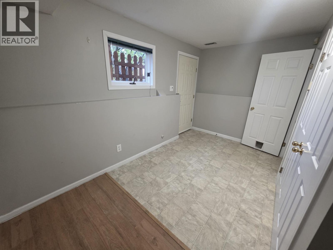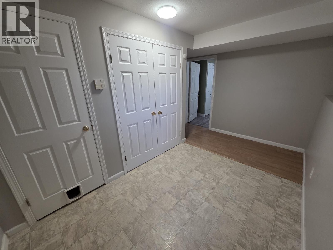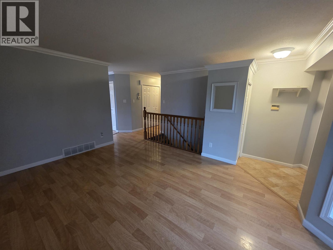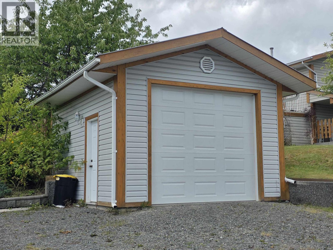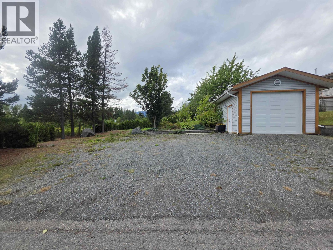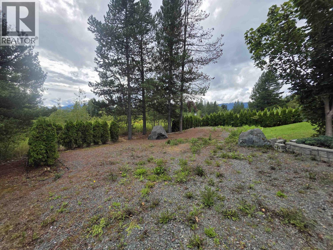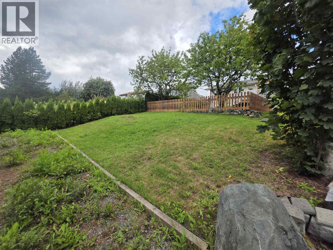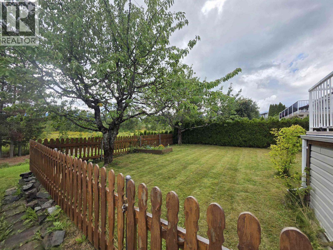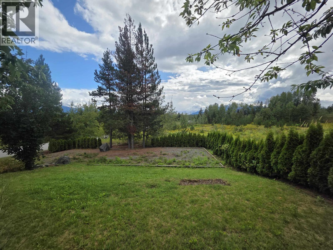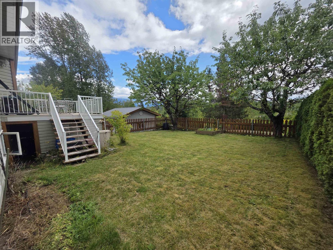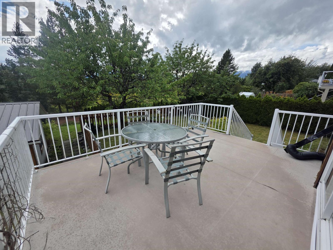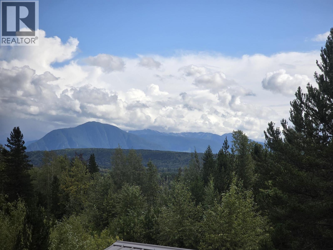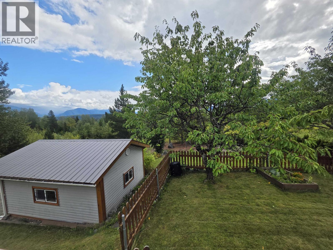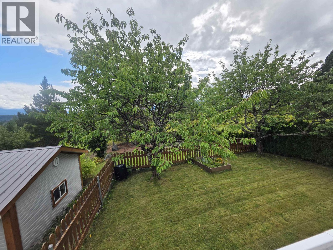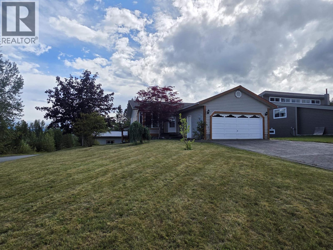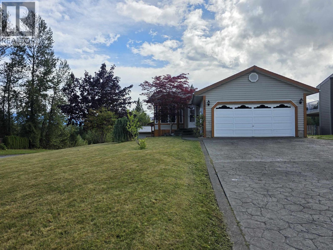4 Bedroom
3 Bathroom
2,100 ft2
Fireplace
Forced Air
$674,900
Fantastic location! this 4-bedroom,3-bath home is situated on a huge 12267 sq ft corner lot with a detached garage and lots of extra parking for vehicles. This south facing home features mountain views and all day sunlight in the backyard. The main floor has a large eat in kitchen, main living room and 3 bedrooms with a spacious primary bedroom with ensuite bath. Downstairs there is a large family room, large bedoom, office area, and large mudroom from the side entry. Great layout for those potentially wanting to add a rental suite to the home. There's a 2 car main garage with large stamped concrete driveway at the front. The 2nd detached garage is a huge bonus with huge parking area for RV's boats, or extra vehicles. A hard package to find right in town close to everything! (id:46156)
Property Details
|
MLS® Number
|
R3039883 |
|
Property Type
|
Single Family |
|
View Type
|
Mountain View |
Building
|
Bathroom Total
|
3 |
|
Bedrooms Total
|
4 |
|
Appliances
|
Washer, Dryer, Refrigerator, Stove, Dishwasher |
|
Basement Development
|
Finished |
|
Basement Type
|
N/a (finished) |
|
Constructed Date
|
1992 |
|
Construction Style Attachment
|
Detached |
|
Exterior Finish
|
Vinyl Siding |
|
Fireplace Present
|
Yes |
|
Fireplace Total
|
1 |
|
Foundation Type
|
Concrete Perimeter |
|
Heating Fuel
|
Natural Gas |
|
Heating Type
|
Forced Air |
|
Roof Material
|
Asphalt Shingle |
|
Roof Style
|
Conventional |
|
Stories Total
|
2 |
|
Size Interior
|
2,100 Ft2 |
|
Total Finished Area
|
2100 Sqft |
|
Type
|
House |
|
Utility Water
|
Municipal Water |
Parking
Land
|
Acreage
|
No |
|
Size Irregular
|
12267 |
|
Size Total
|
12267 Sqft |
|
Size Total Text
|
12267 Sqft |
Rooms
| Level |
Type |
Length |
Width |
Dimensions |
|
Basement |
Family Room |
16 ft |
14 ft ,2 in |
16 ft x 14 ft ,2 in |
|
Basement |
Bedroom 4 |
11 ft ,4 in |
9 ft ,6 in |
11 ft ,4 in x 9 ft ,6 in |
|
Basement |
Office |
13 ft ,7 in |
10 ft ,3 in |
13 ft ,7 in x 10 ft ,3 in |
|
Basement |
Foyer |
14 ft |
7 ft |
14 ft x 7 ft |
|
Main Level |
Living Room |
14 ft ,3 in |
13 ft ,4 in |
14 ft ,3 in x 13 ft ,4 in |
|
Main Level |
Kitchen |
15 ft ,8 in |
12 ft ,5 in |
15 ft ,8 in x 12 ft ,5 in |
|
Main Level |
Primary Bedroom |
13 ft |
10 ft ,1 in |
13 ft x 10 ft ,1 in |
|
Main Level |
Bedroom 2 |
11 ft ,1 in |
9 ft |
11 ft ,1 in x 9 ft |
|
Main Level |
Bedroom 3 |
10 ft ,2 in |
8 ft ,7 in |
10 ft ,2 in x 8 ft ,7 in |
https://www.realtor.ca/real-estate/28768544/5301-mountain-vista-drive-terrace


