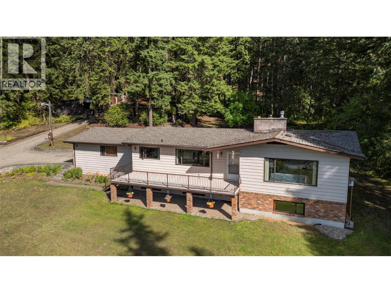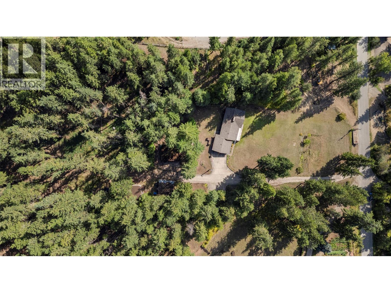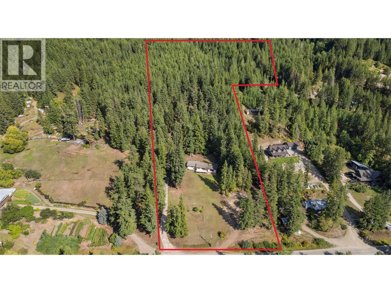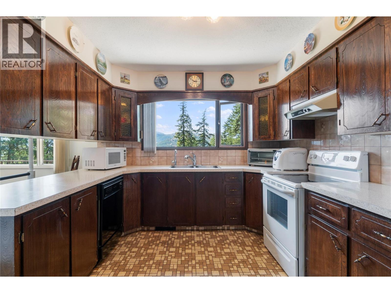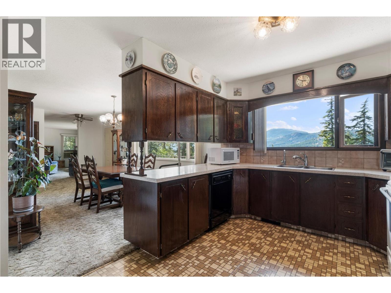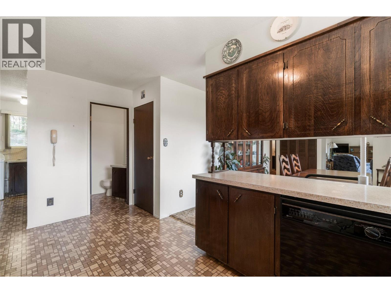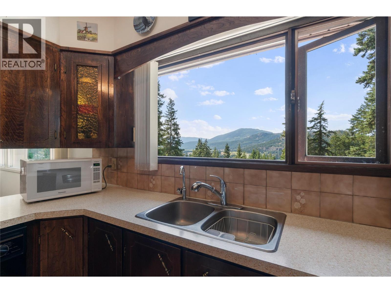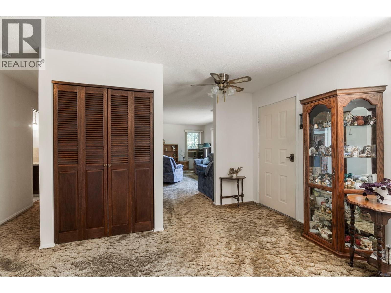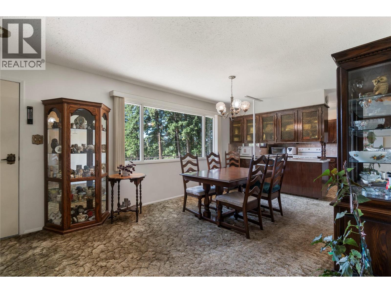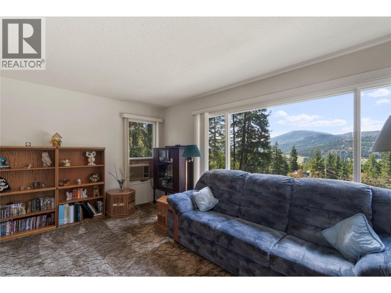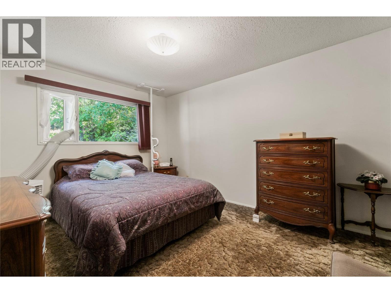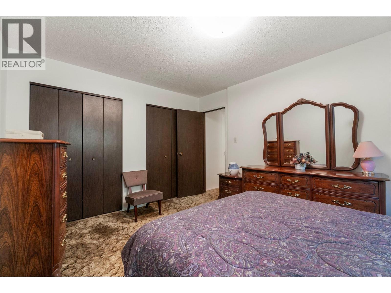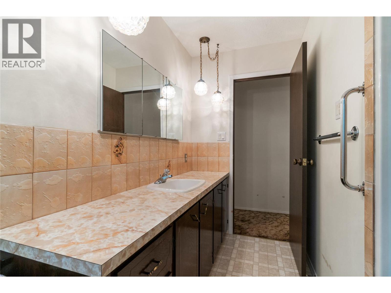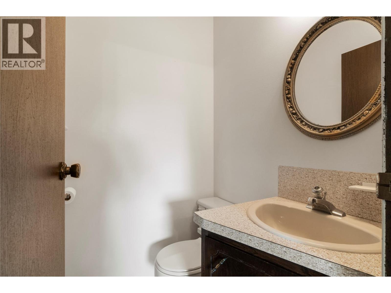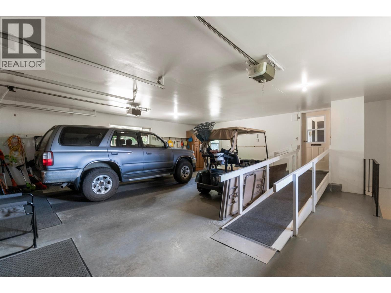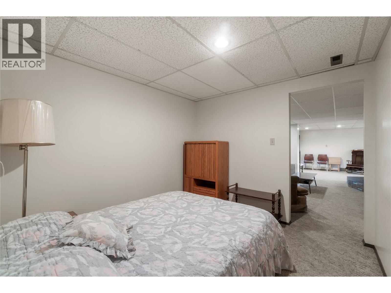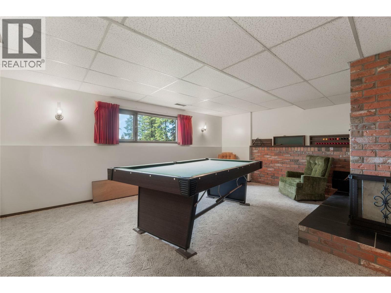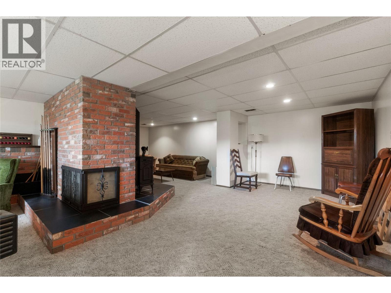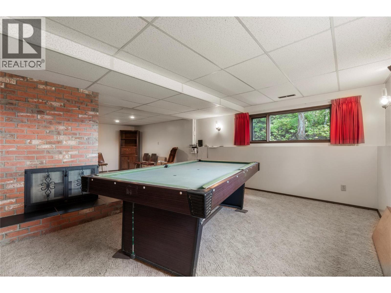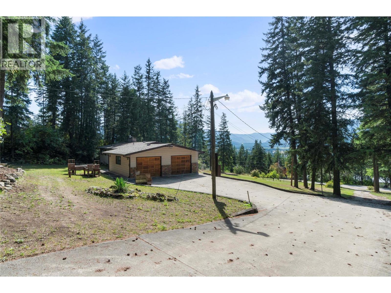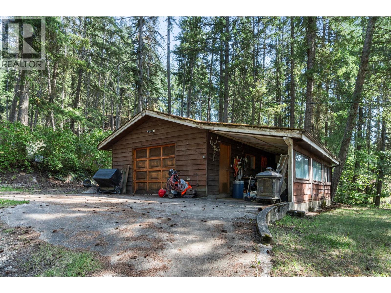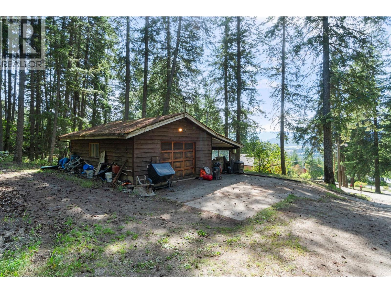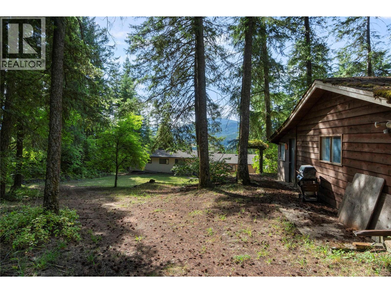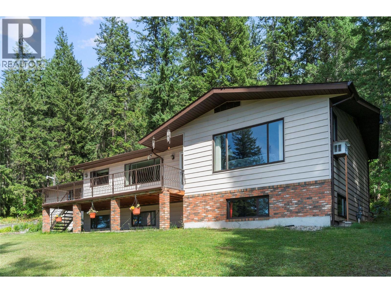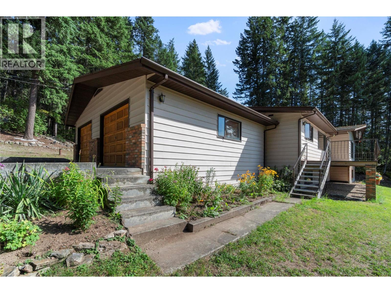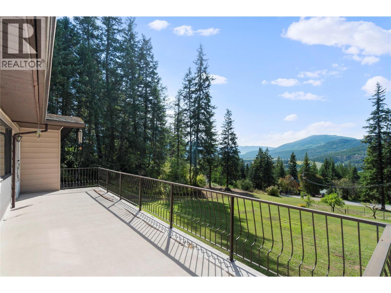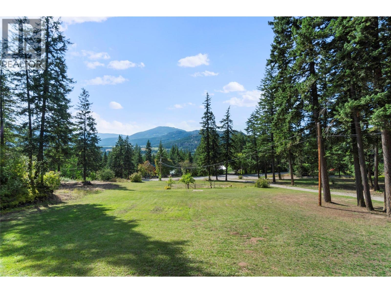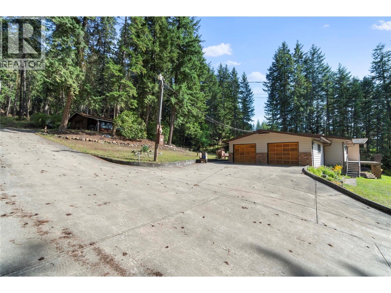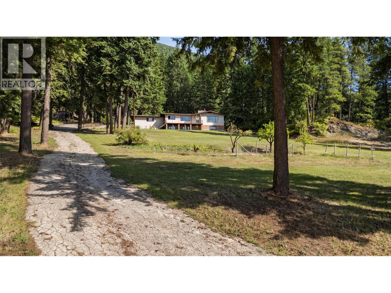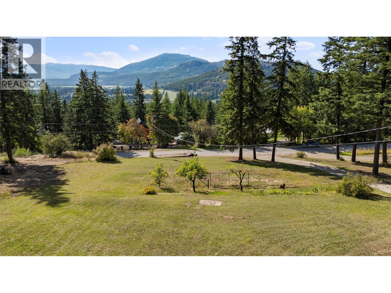4 Bedroom
3 Bathroom
2,568 ft2
Ranch
Window Air Conditioner
Forced Air
Acreage
$789,000
COUNTRY LIVING IN TAPPEN! Welcome to this 4-bedroom rancher with a fully finished basement, perfectly situated on 5 acres at the end of a quiet no-through road. Ideal for a small hobby farm, this solid, well-built home offers a bright and inviting main floor where the kitchen, dining, and living areas all take in beautiful mountain and valley views. Three spacious bedrooms, a full bath, a powder room, and a generous laundry room complete the main level. The lower level expands the living space with a family room warmed by a gas stove, a games area, bedroom, den, and full bath—perfect for family or guests. An oversized 26’ x 25’ double garage provides ample parking and direct access to the basement. For the outdoor enthusiast, a 17’7” x 24’ shop with overhead door and power is ideal for projects and storage, while the additional 24’ x 23’ covered storage adds even more versatility. A wonderful opportunity to enjoy the space and freedom of country life while still being a short drive to town. (id:46156)
Property Details
|
MLS® Number
|
10359647 |
|
Property Type
|
Single Family |
|
Neigbourhood
|
Tappen / Sunnybrae |
|
Parking Space Total
|
2 |
Building
|
Bathroom Total
|
3 |
|
Bedrooms Total
|
4 |
|
Architectural Style
|
Ranch |
|
Basement Type
|
Full |
|
Constructed Date
|
1981 |
|
Construction Style Attachment
|
Detached |
|
Cooling Type
|
Window Air Conditioner |
|
Half Bath Total
|
1 |
|
Heating Type
|
Forced Air |
|
Stories Total
|
1 |
|
Size Interior
|
2,568 Ft2 |
|
Type
|
House |
|
Utility Water
|
Licensed, See Remarks, Spring |
Parking
Land
|
Acreage
|
Yes |
|
Sewer
|
Septic Tank |
|
Size Irregular
|
5 |
|
Size Total
|
5 Ac|5 - 10 Acres |
|
Size Total Text
|
5 Ac|5 - 10 Acres |
Rooms
| Level |
Type |
Length |
Width |
Dimensions |
|
Basement |
Utility Room |
|
|
11' x 8'6'' |
|
Basement |
3pc Bathroom |
|
|
9'6'' x 6'3'' |
|
Basement |
Bedroom |
|
|
19'9'' x 10'9'' |
|
Basement |
Den |
|
|
9'8'' x 9'2'' |
|
Basement |
Family Room |
|
|
27' x 12'8'' |
|
Basement |
Games Room |
|
|
17'9'' x 11'4'' |
|
Main Level |
Laundry Room |
|
|
7'6'' x 5' |
|
Main Level |
2pc Bathroom |
|
|
4'4'' x 4'0'' |
|
Main Level |
Bedroom |
|
|
9'9'' x 9'4'' |
|
Main Level |
Bedroom |
|
|
10'1'' x 9'9'' |
|
Main Level |
4pc Bathroom |
|
|
9'9'' x 6'9'' |
|
Main Level |
Primary Bedroom |
|
|
13'4'' x 10'8'' |
|
Main Level |
Living Room |
|
|
19'4'' x 12'7'' |
|
Main Level |
Dining Room |
|
|
11'4'' x 12'2'' |
|
Main Level |
Kitchen |
|
|
11'4'' x 10'4'' |
https://www.realtor.ca/real-estate/28774696/1476-vella-road-tappen-tappen-sunnybrae


