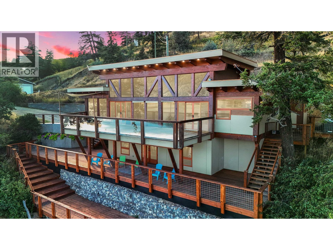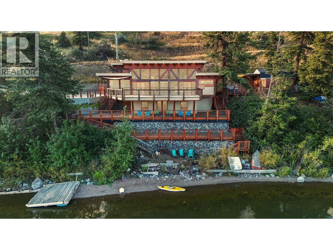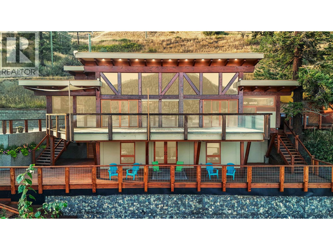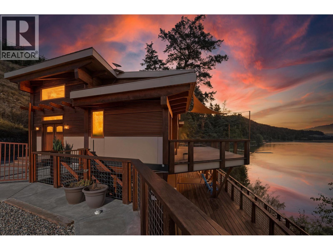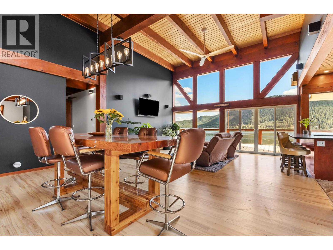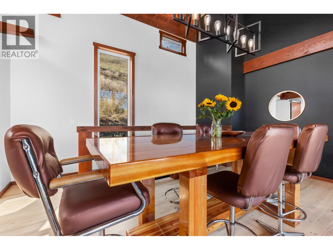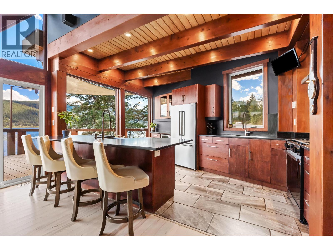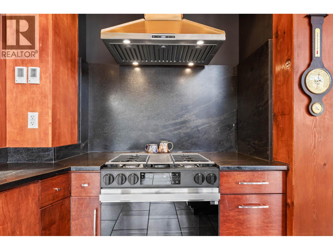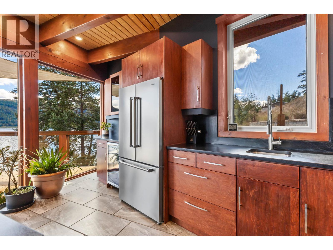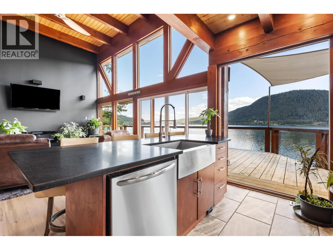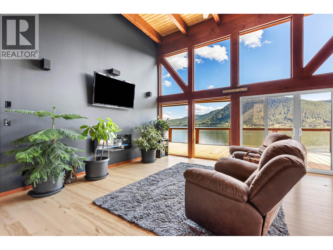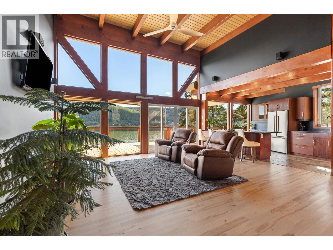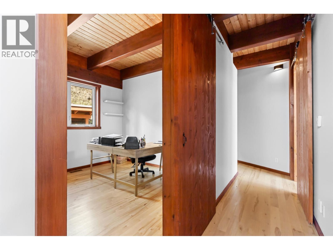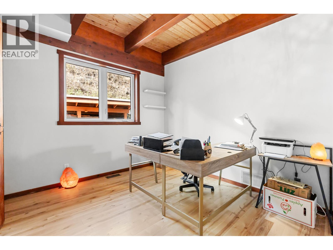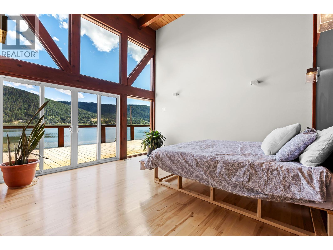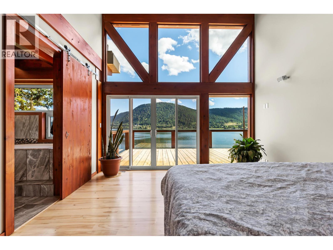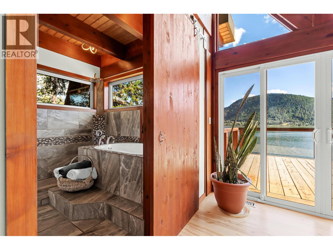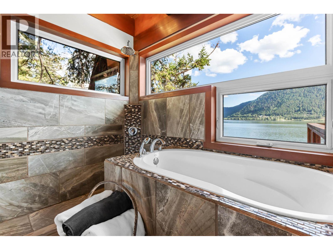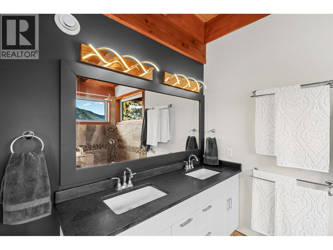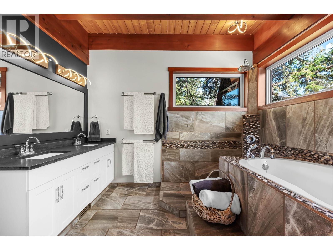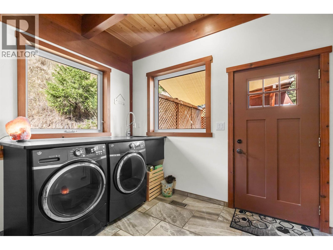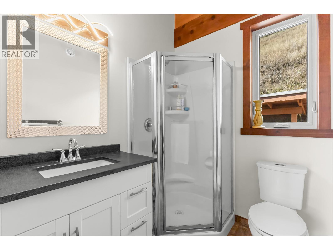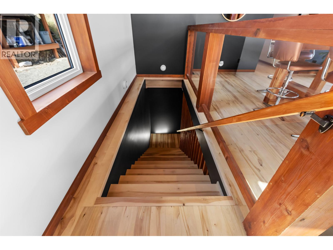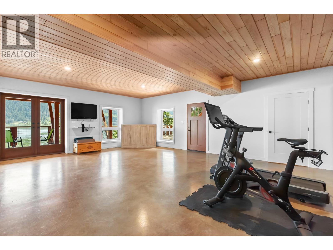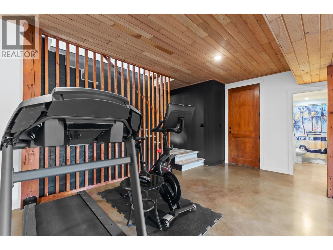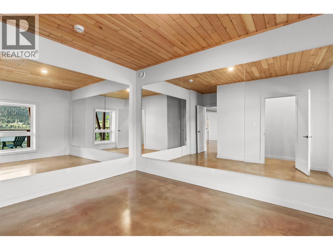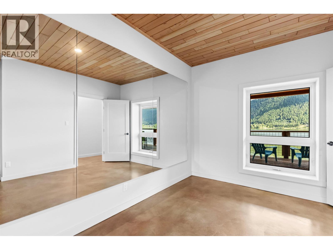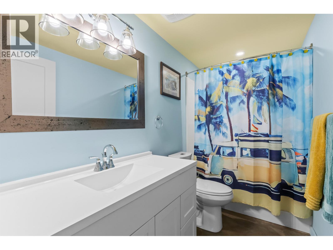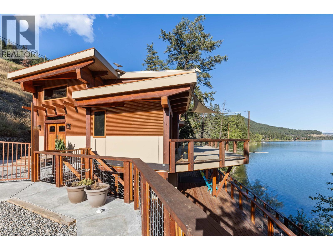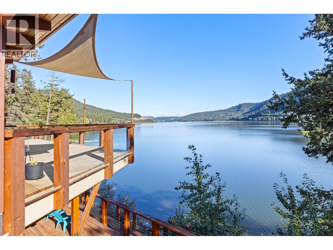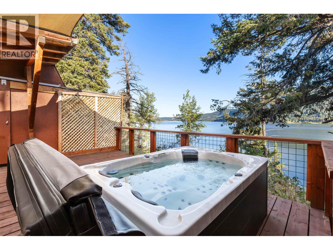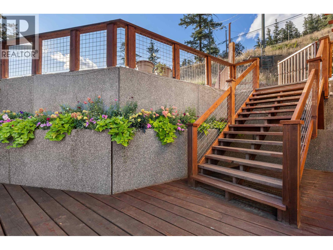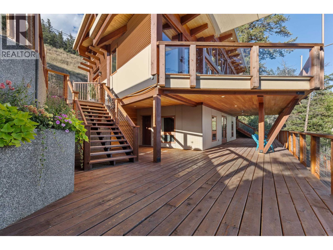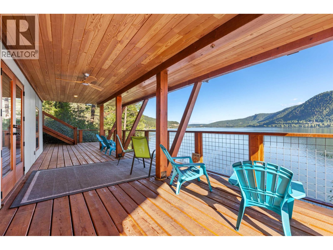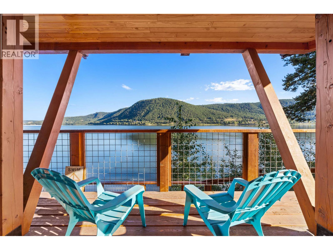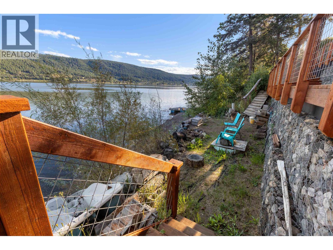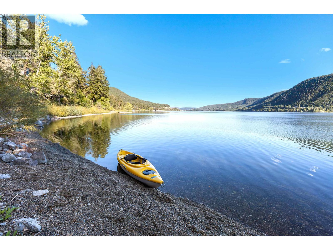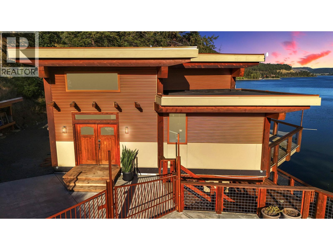3 Bedroom
3 Bathroom
2,581 ft2
Fireplace
Central Air Conditioning
Forced Air
Waterfront
$1,085,000
* PREC - Personal Real Estate Corporation. A true showcase of artistry and craftsmanship, this custom Western Red Cedar Timber Post & Beam stands proudly on the shores of Williams Lake. The main level impresses with 16ft vaulted ceilings and expansive windows framing lake views. The kitchen features granite countertops, maple cabinetry, and stainless steel appliances, seamlessly connecting to the dining and living areas. The primary suite is a retreat of its own—walkout deck access and a spa-inspired ensuite with heated tile floors, soaker tub, and custom tile shower. The daylight basement extends the home’s versatility with radiant in-floor heat, a guest bedroom, full bath, and space to add a fourth bedroom. With over 3,000 sq.ft. of deck space and direct lake access, this home is a testament to timeless Cariboo craftsmanship. (id:46156)
Property Details
|
MLS® Number
|
R3040017 |
|
Property Type
|
Single Family |
|
Storage Type
|
Storage |
|
Structure
|
Workshop |
|
View Type
|
Lake View |
|
Water Front Type
|
Waterfront |
Building
|
Bathroom Total
|
3 |
|
Bedrooms Total
|
3 |
|
Appliances
|
Washer, Dryer, Refrigerator, Stove, Dishwasher |
|
Basement Development
|
Finished |
|
Basement Type
|
Full (finished) |
|
Constructed Date
|
2015 |
|
Construction Style Attachment
|
Detached |
|
Cooling Type
|
Central Air Conditioning |
|
Fireplace Present
|
Yes |
|
Fireplace Total
|
1 |
|
Foundation Type
|
Concrete Perimeter |
|
Heating Type
|
Forced Air |
|
Roof Material
|
Membrane |
|
Roof Style
|
Conventional |
|
Stories Total
|
2 |
|
Size Interior
|
2,581 Ft2 |
|
Total Finished Area
|
2581 Sqft |
|
Type
|
House |
|
Utility Water
|
Drilled Well |
Parking
Land
|
Acreage
|
No |
|
Size Irregular
|
35719 |
|
Size Total
|
35719 Sqft |
|
Size Total Text
|
35719 Sqft |
Rooms
| Level |
Type |
Length |
Width |
Dimensions |
|
Lower Level |
Recreational, Games Room |
30 ft ,1 in |
22 ft ,1 in |
30 ft ,1 in x 22 ft ,1 in |
|
Lower Level |
Bedroom 3 |
13 ft ,9 in |
14 ft ,5 in |
13 ft ,9 in x 14 ft ,5 in |
|
Lower Level |
Utility Room |
11 ft ,5 in |
12 ft |
11 ft ,5 in x 12 ft |
|
Lower Level |
Storage |
13 ft ,5 in |
6 ft |
13 ft ,5 in x 6 ft |
|
Main Level |
Kitchen |
18 ft ,5 in |
16 ft ,1 in |
18 ft ,5 in x 16 ft ,1 in |
|
Main Level |
Living Room |
18 ft ,5 in |
15 ft ,8 in |
18 ft ,5 in x 15 ft ,8 in |
|
Main Level |
Dining Room |
12 ft ,6 in |
25 ft ,9 in |
12 ft ,6 in x 25 ft ,9 in |
|
Main Level |
Primary Bedroom |
15 ft ,1 in |
14 ft ,2 in |
15 ft ,1 in x 14 ft ,2 in |
|
Main Level |
Other |
7 ft ,5 in |
12 ft |
7 ft ,5 in x 12 ft |
|
Main Level |
Bedroom 2 |
11 ft ,1 in |
10 ft ,9 in |
11 ft ,1 in x 10 ft ,9 in |
|
Main Level |
Laundry Room |
10 ft ,1 in |
11 ft ,1 in |
10 ft ,1 in x 11 ft ,1 in |
https://www.realtor.ca/real-estate/28774673/1917-bass-road-williams-lake


