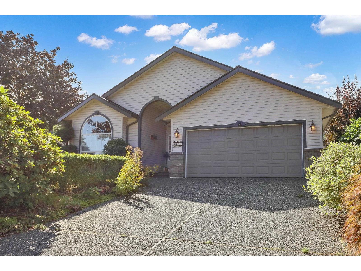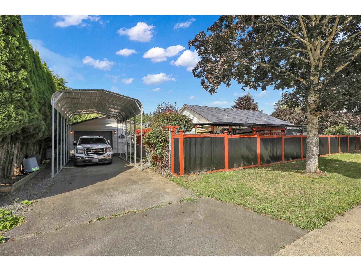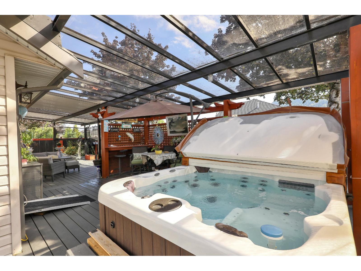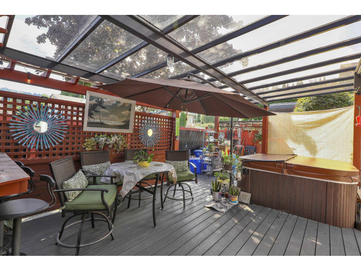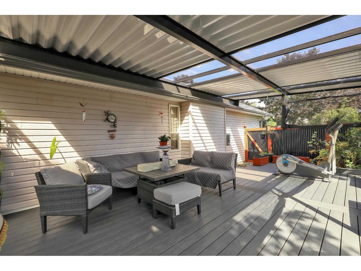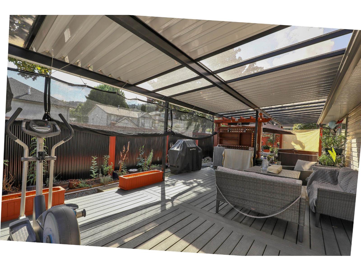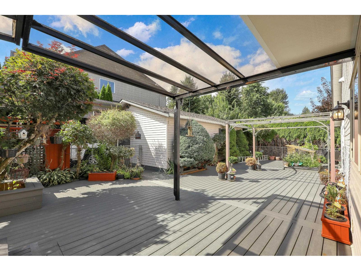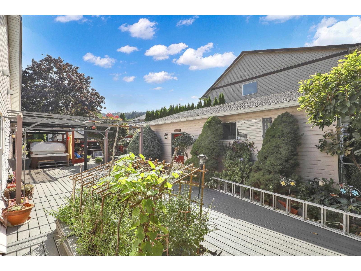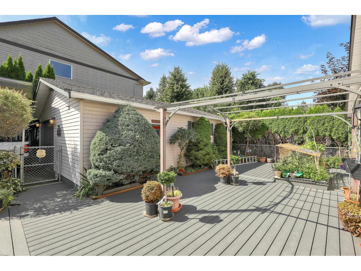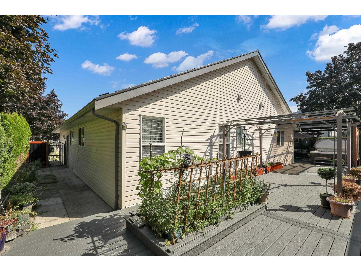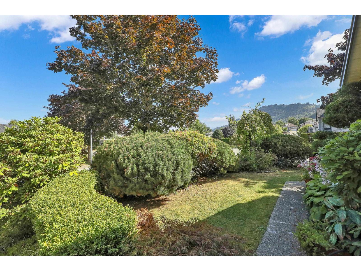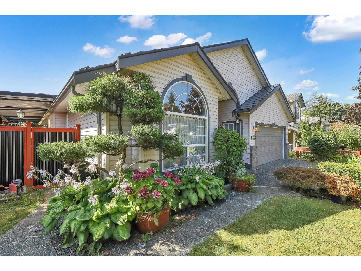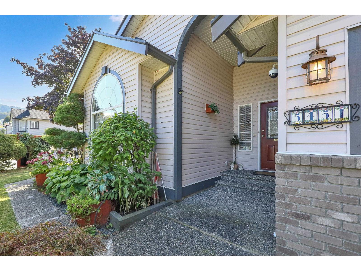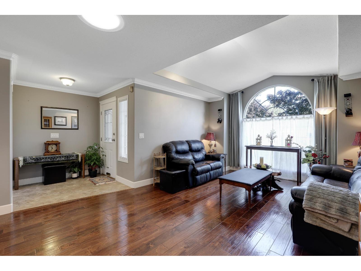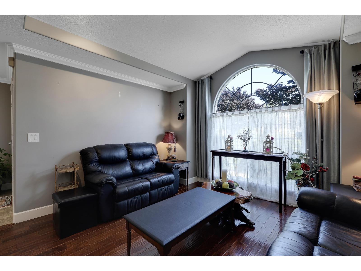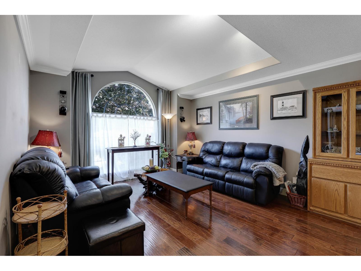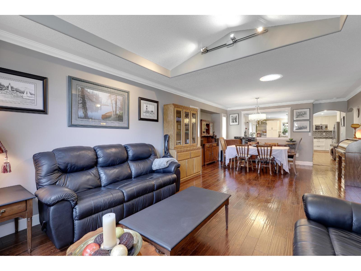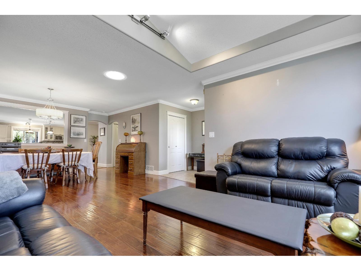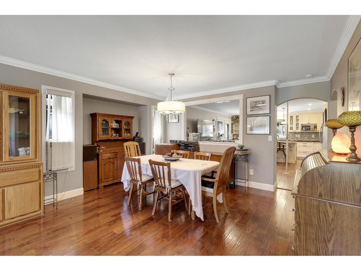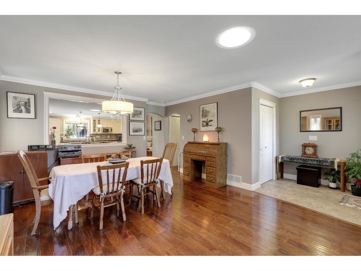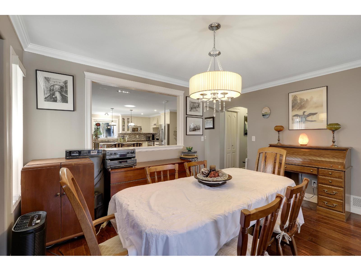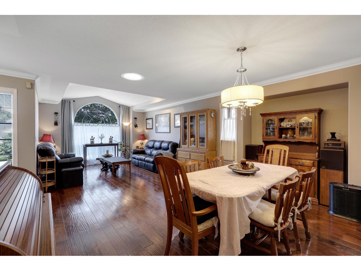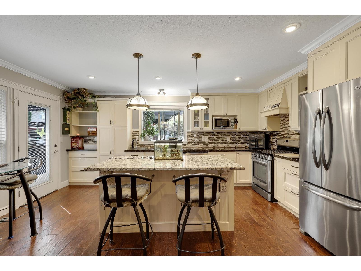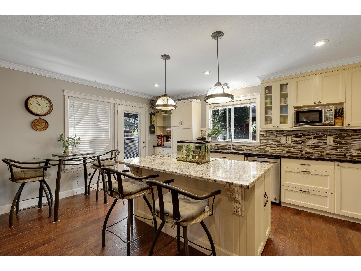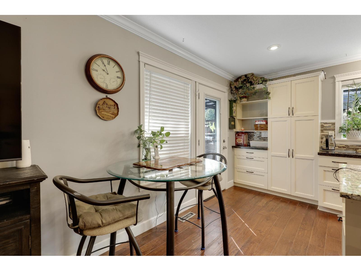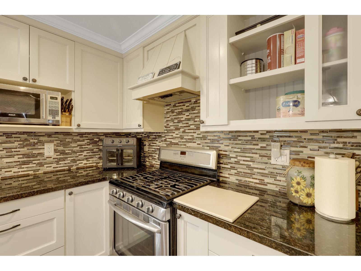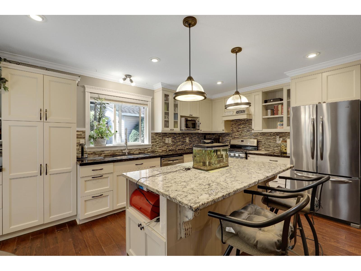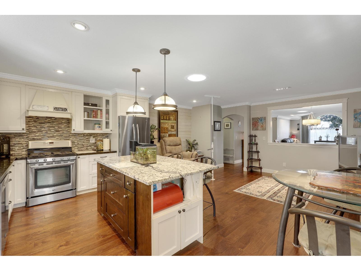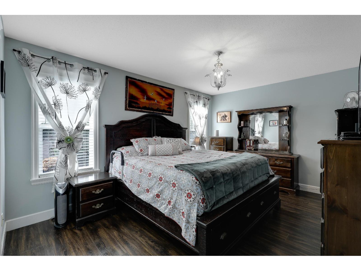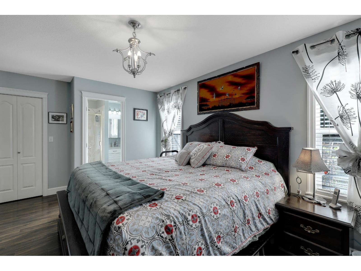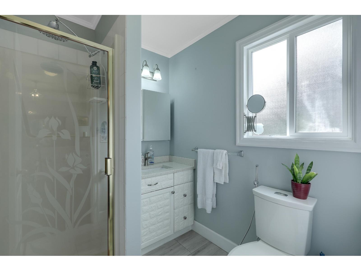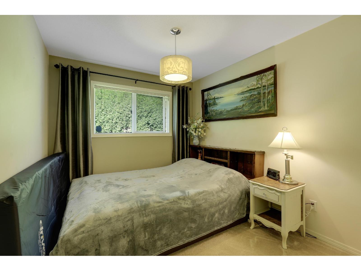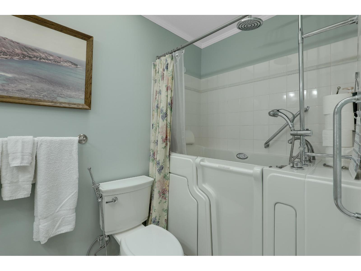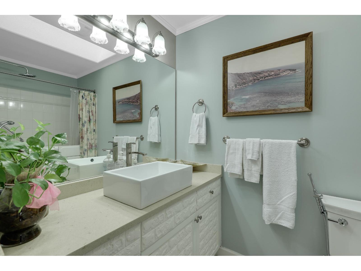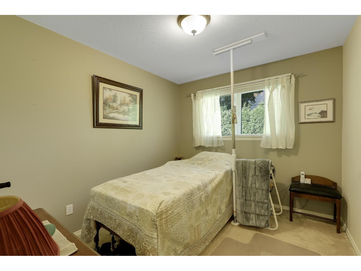3 Bedroom
2 Bathroom
1,651 ft2
Ranch
Central Air Conditioning
Forced Air
$1,099,000
RENOVATED Ranch-style house on freehold 8,320 sq ft lot with RV PARKING back access & oversize detached workshop. Extensive upgrades in perfect layout for relax or kids to play: designer kitchen cabinets, granite counters, engineered hardwood flooring, "˜safe step' walk-in tub in bathroom, new water pipes; PRIVATE BACK YARD: new metal fence + new METAL roof in year 2024 w/transferable warranty; a massive covered patio, full "Duradeck" surrounds and a hot tub, garden beds beside an oversize detached workshop-for hobbies, storage, or mortgage helper. The zoning allows 2nd kitchen (existing plumbing, a separate entrance available). This home has great flexibility and can easily be converted to accommodate an extra bedroom, as well as be wheelchair accessible both indoors and out. (id:46156)
Property Details
|
MLS® Number
|
R3039620 |
|
Property Type
|
Single Family |
|
View Type
|
Mountain View |
Building
|
Bathroom Total
|
2 |
|
Bedrooms Total
|
3 |
|
Appliances
|
Washer, Dryer, Refrigerator, Stove, Dishwasher, Hot Tub |
|
Architectural Style
|
Ranch |
|
Basement Type
|
Crawl Space |
|
Constructed Date
|
1996 |
|
Construction Style Attachment
|
Detached |
|
Cooling Type
|
Central Air Conditioning |
|
Fixture
|
Drapes/window Coverings |
|
Heating Type
|
Forced Air |
|
Stories Total
|
1 |
|
Size Interior
|
1,651 Ft2 |
|
Type
|
House |
Parking
|
Detached Garage
|
|
|
Garage
|
2 |
|
R V
|
|
Land
|
Acreage
|
No |
|
Size Depth
|
109 Ft ,11 In |
|
Size Frontage
|
59 Ft |
|
Size Irregular
|
8320 |
|
Size Total
|
8320 Sqft |
|
Size Total Text
|
8320 Sqft |
Rooms
| Level |
Type |
Length |
Width |
Dimensions |
|
Main Level |
Living Room |
12 ft ,9 in |
16 ft ,6 in |
12 ft ,9 in x 16 ft ,6 in |
|
Main Level |
Dining Room |
14 ft ,9 in |
9 ft ,1 in |
14 ft ,9 in x 9 ft ,1 in |
|
Main Level |
Family Room |
16 ft ,8 in |
11 ft ,3 in |
16 ft ,8 in x 11 ft ,3 in |
|
Main Level |
Kitchen |
16 ft ,8 in |
13 ft ,3 in |
16 ft ,8 in x 13 ft ,3 in |
|
Main Level |
Bedroom 2 |
15 ft ,7 in |
14 ft ,2 in |
15 ft ,7 in x 14 ft ,2 in |
|
Main Level |
Bedroom 3 |
11 ft ,3 in |
8 ft ,9 in |
11 ft ,3 in x 8 ft ,9 in |
|
Main Level |
Bedroom 4 |
11 ft ,3 in |
8 ft ,3 in |
11 ft ,3 in x 8 ft ,3 in |
|
Main Level |
Laundry Room |
8 ft ,7 in |
4 ft ,1 in |
8 ft ,7 in x 4 ft ,1 in |
|
Main Level |
Other |
7 ft ,5 in |
4 ft ,6 in |
7 ft ,5 in x 4 ft ,6 in |
|
Main Level |
Foyer |
6 ft ,3 in |
5 ft ,1 in |
6 ft ,3 in x 5 ft ,1 in |
https://www.realtor.ca/real-estate/28774255/5451-cedarcreek-drive-promontory-chilliwack


