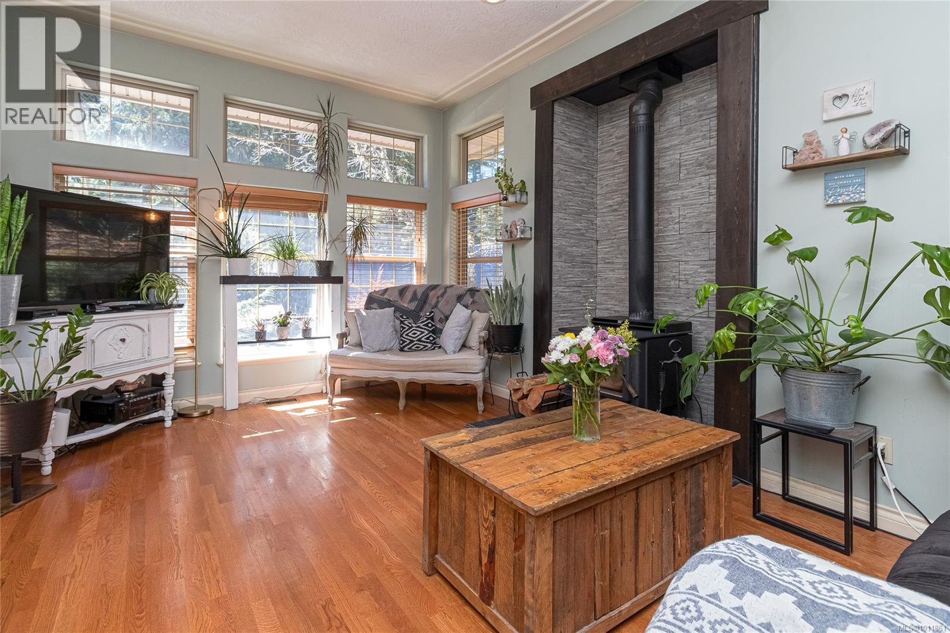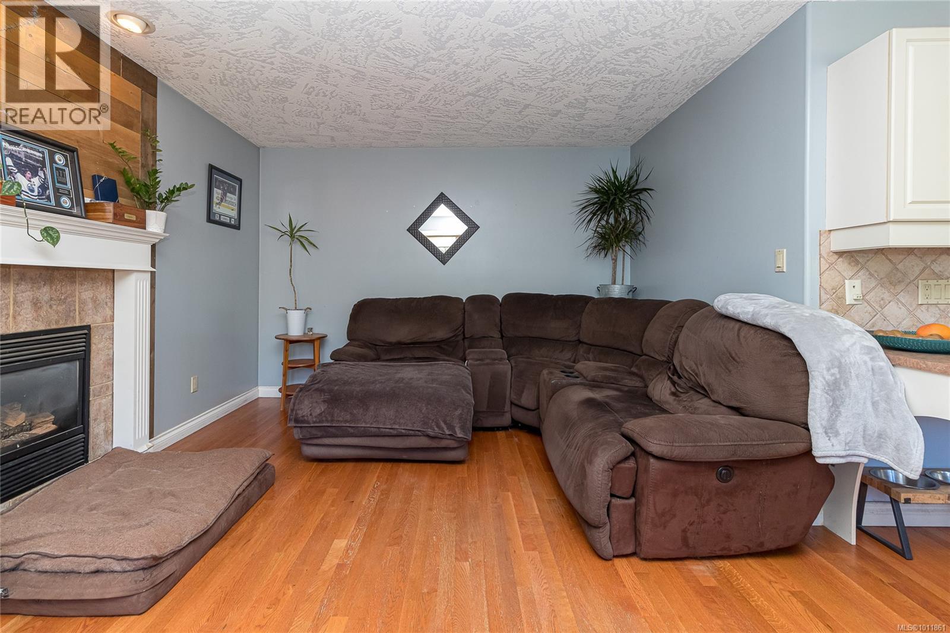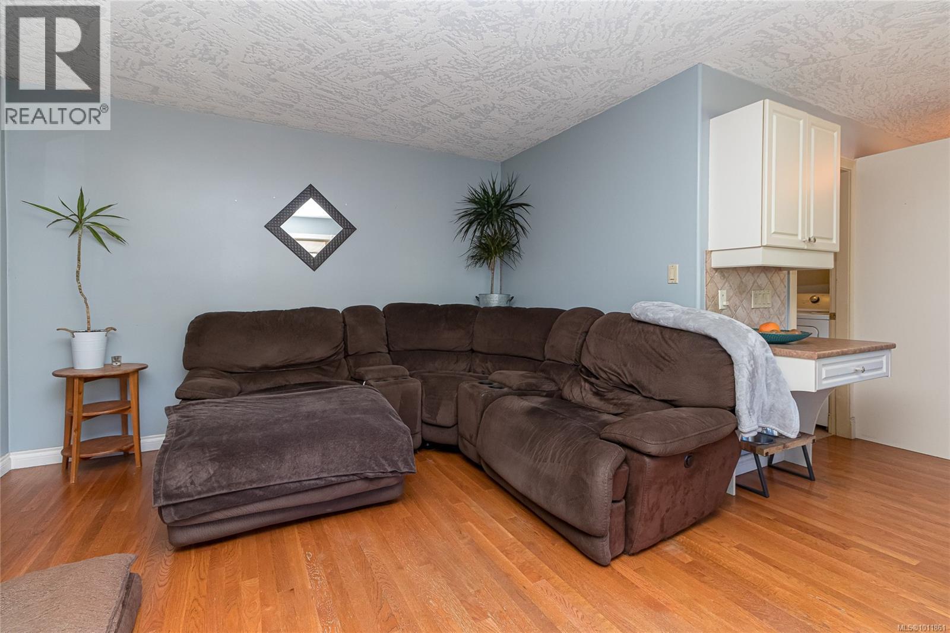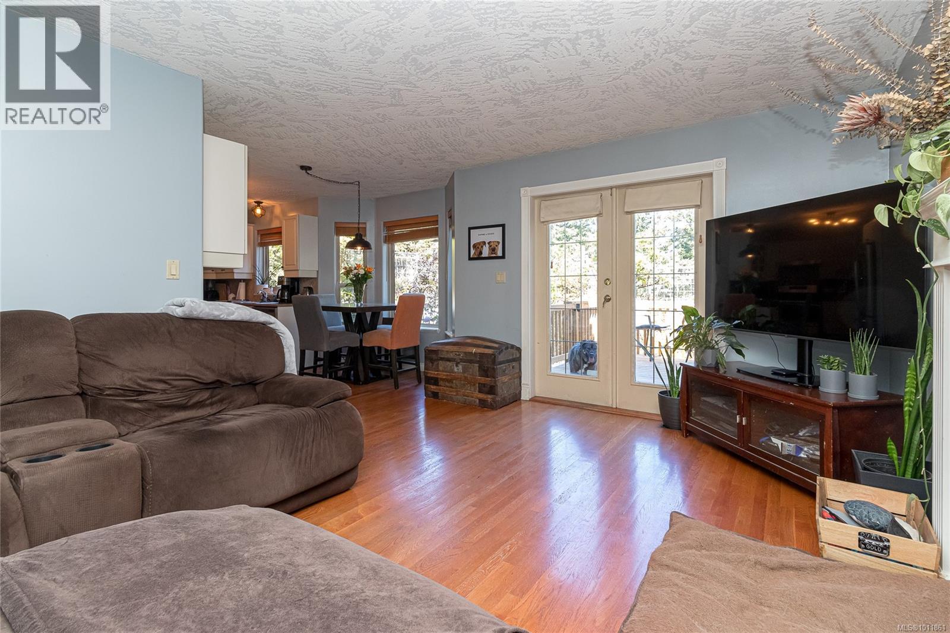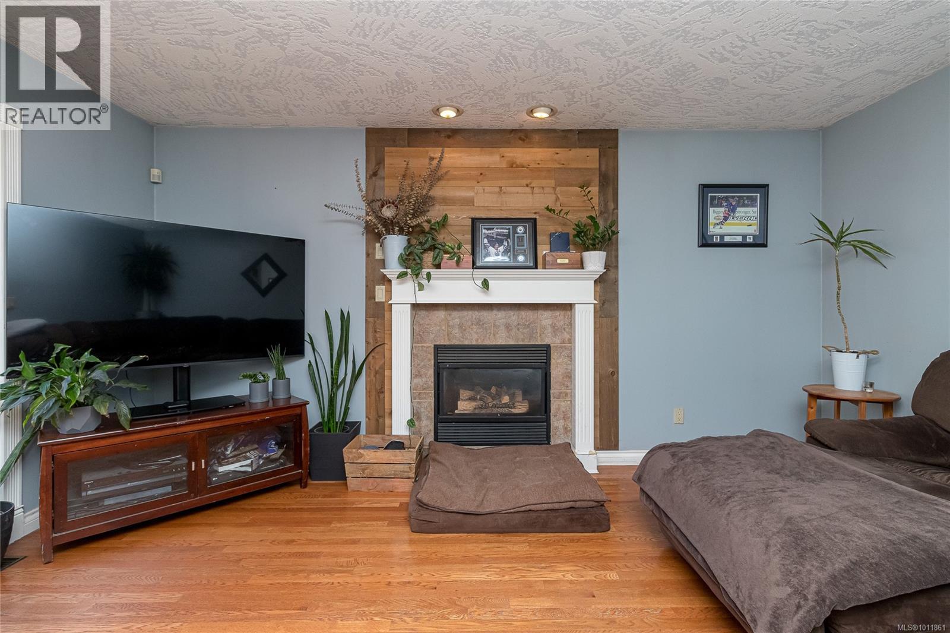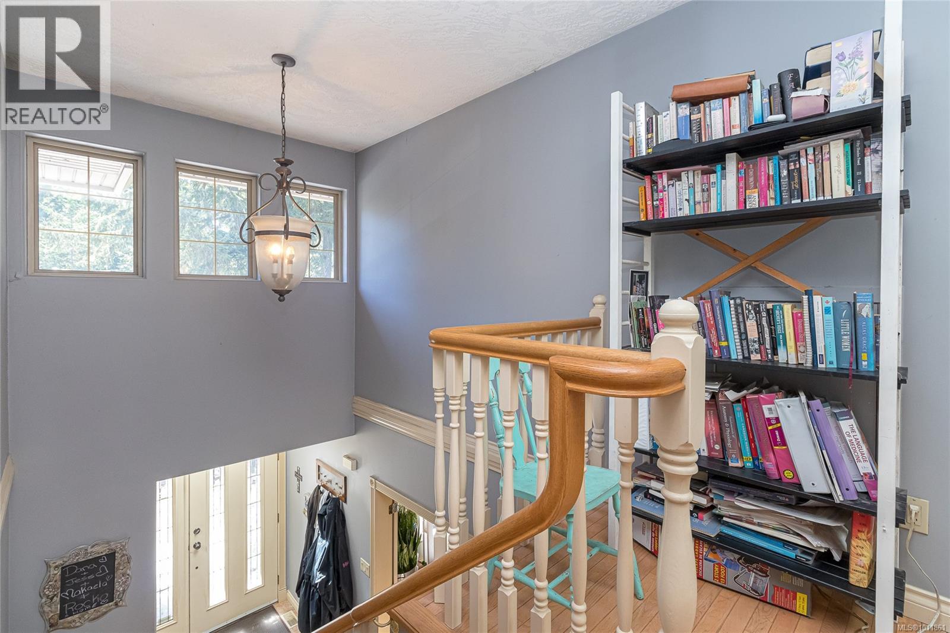4875 Ambience Pl Sooke, British Columbia V9Z 1C5
$949,900Maintenance,
$43 Monthly
Maintenance,
$43 MonthlyPerched on 1.26 acres atop Mt. Matheson, this lovingly cared-for home blends comfort with West Coast charm. Enjoy distant ocean & city views from a peaceful, private setting surrounded by nature. The main level offers a flowing floor plan with a bright living/dining room featuring soaring 10’ ceilings, full-height windows, French doors, & a wood-burning fireplace. A spacious kitchen opens to the family room and expansive decks, perfect for entertaining. Upstairs, find three bedrooms including a generous primary suite with walk-in closet & ensuite. Hardwood floors carry throughout both levels, adding warmth and character. Thoughtful recent updates add confidence and comfort: roof, hot water tank, upper deck, efficient heat pump, & new appliances—fridge, stove, dishwasher, washer/dryer. The backyard feels like a retreat, with terraced gardens, an oasis for gardeners and nature lovers alike. Steps to hiking trails at Matheson Lake and minutes to Roche Cove, this is true West Coast living (id:46156)
Property Details
| MLS® Number | 1011861 |
| Property Type | Single Family |
| Neigbourhood | East Sooke |
| Community Features | Pets Allowed, Family Oriented |
| Features | Cul-de-sac, Private Setting, Wooded Area, Irregular Lot Size |
| Parking Space Total | 6 |
| Plan | Vis4243 |
| Structure | Shed, Patio(s) |
Building
| Bathroom Total | 3 |
| Bedrooms Total | 3 |
| Constructed Date | 1999 |
| Cooling Type | Air Conditioned |
| Fireplace Present | Yes |
| Fireplace Total | 2 |
| Heating Fuel | Wood |
| Heating Type | Heat Pump |
| Size Interior | 2,152 Ft2 |
| Total Finished Area | 1706 Sqft |
| Type | House |
Land
| Acreage | Yes |
| Size Irregular | 1.26 |
| Size Total | 1.26 Ac |
| Size Total Text | 1.26 Ac |
| Zoning Type | Residential |
Rooms
| Level | Type | Length | Width | Dimensions |
|---|---|---|---|---|
| Second Level | Bedroom | 10 ft | 10 ft | 10 ft x 10 ft |
| Second Level | Bedroom | 9 ft | 12 ft | 9 ft x 12 ft |
| Second Level | Bathroom | 4-Piece | ||
| Second Level | Ensuite | 4-Piece | ||
| Second Level | Primary Bedroom | 13 ft | 12 ft | 13 ft x 12 ft |
| Main Level | Storage | 7 ft | 9 ft | 7 ft x 9 ft |
| Main Level | Patio | 7 ft | 13 ft | 7 ft x 13 ft |
| Main Level | Bathroom | 2-Piece | ||
| Main Level | Family Room | 12 ft | 16 ft | 12 ft x 16 ft |
| Main Level | Laundry Room | 6 ft | 7 ft | 6 ft x 7 ft |
| Main Level | Eating Area | 8 ft | 11 ft | 8 ft x 11 ft |
| Main Level | Kitchen | 10 ft | 9 ft | 10 ft x 9 ft |
| Main Level | Dining Room | 9 ft | 12 ft | 9 ft x 12 ft |
| Main Level | Living Room | 12 ft | 16 ft | 12 ft x 16 ft |
| Main Level | Entrance | 5 ft | 14 ft | 5 ft x 14 ft |
https://www.realtor.ca/real-estate/28773749/4875-ambience-pl-sooke-east-sooke


