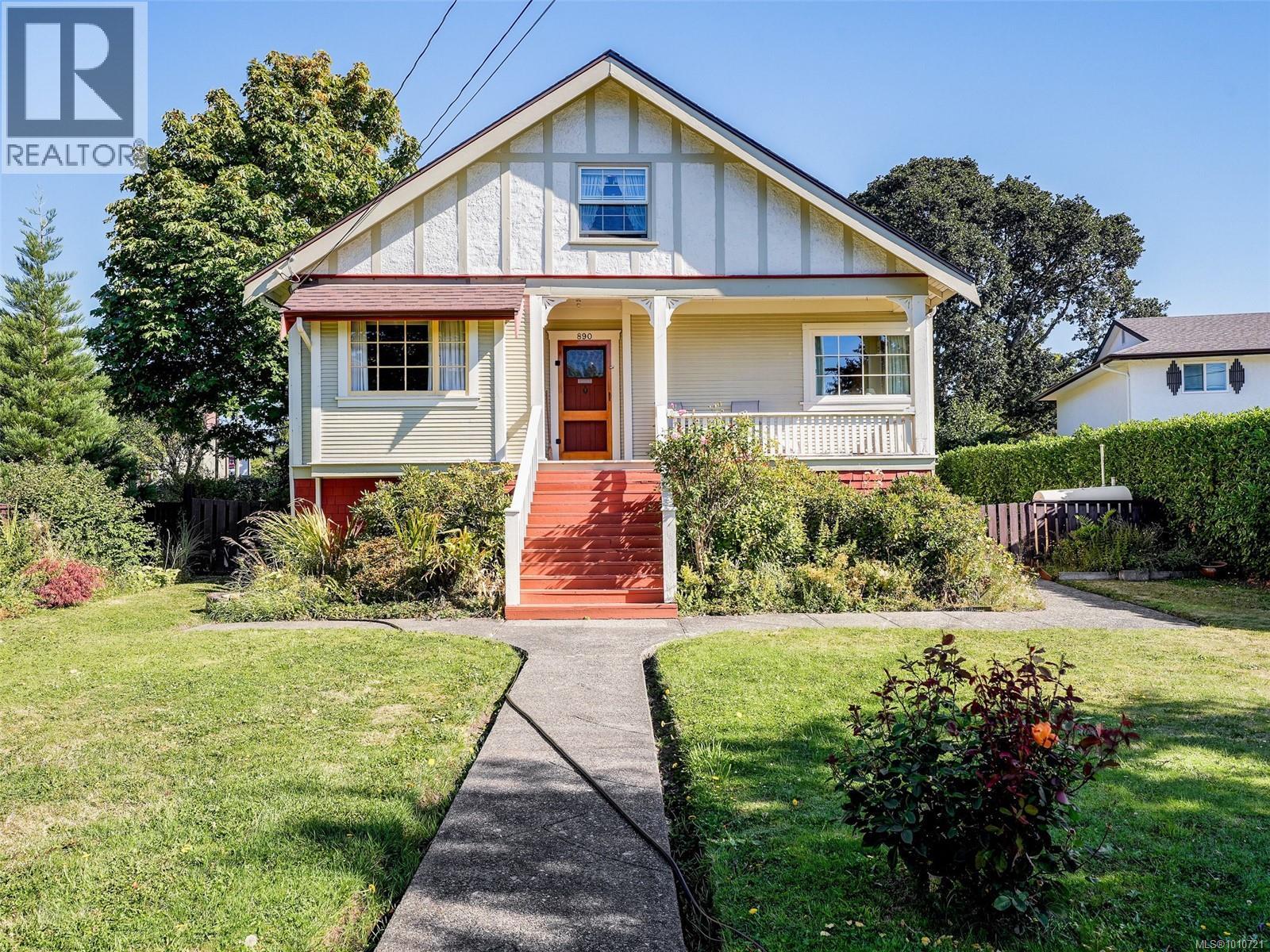4 Bedroom
2 Bathroom
2,915 ft2
Character
Fireplace
None
Forced Air
$949,000
Set well back from the road, this 1910 Character home offers first time buyers an excellent opportunity to enter the market and build equity. Features include a south facing veranda, beautiful wood floors on much of the main, coffered ceilings in the front room, 2 bedrooms on the main floor and 2 more upstairs, a large bright & spacious kitchen with a generous dining area, some select window upgrades, and the list goes on. The roof is 8 years old, there's a 1 year old H/W tank and the oil tank was upgraded 8 years back. The full walk-out basement provides a workshop area, 2 rooms for further development and loads of storage capacity. There is a private, quiet rear yard perfect for gardening and outdoor enjoyment, and loads of off-street parking in the front (including room for an RV). RS-6 zoning may allow for further development (Buyer to verify). Central to schools, shopping, and public transit. Priced to reflect the need for some interior cosmetic upgrading, this is great value! (id:46156)
Property Details
|
MLS® Number
|
1010721 |
|
Property Type
|
Single Family |
|
Neigbourhood
|
Marigold |
|
Features
|
Central Location, Level Lot, Other |
|
Parking Space Total
|
3 |
Building
|
Bathroom Total
|
2 |
|
Bedrooms Total
|
4 |
|
Architectural Style
|
Character |
|
Constructed Date
|
1910 |
|
Cooling Type
|
None |
|
Fireplace Present
|
Yes |
|
Fireplace Total
|
1 |
|
Heating Fuel
|
Oil |
|
Heating Type
|
Forced Air |
|
Size Interior
|
2,915 Ft2 |
|
Total Finished Area
|
1785 Sqft |
|
Type
|
House |
Land
|
Access Type
|
Road Access |
|
Acreage
|
No |
|
Size Irregular
|
8547 |
|
Size Total
|
8547 Sqft |
|
Size Total Text
|
8547 Sqft |
|
Zoning Type
|
Residential |
Rooms
| Level |
Type |
Length |
Width |
Dimensions |
|
Second Level |
Bathroom |
|
|
4-Piece |
|
Second Level |
Bedroom |
9 ft |
12 ft |
9 ft x 12 ft |
|
Second Level |
Primary Bedroom |
14 ft |
14 ft |
14 ft x 14 ft |
|
Main Level |
Bathroom |
|
|
3-Piece |
|
Main Level |
Bedroom |
9 ft |
13 ft |
9 ft x 13 ft |
|
Main Level |
Bedroom |
11 ft |
11 ft |
11 ft x 11 ft |
|
Main Level |
Eating Area |
10 ft |
13 ft |
10 ft x 13 ft |
|
Main Level |
Kitchen |
8 ft |
13 ft |
8 ft x 13 ft |
|
Main Level |
Living Room |
15 ft |
15 ft |
15 ft x 15 ft |
|
Main Level |
Entrance |
4 ft |
14 ft |
4 ft x 14 ft |
https://www.realtor.ca/real-estate/28772792/890-burnside-rd-w-saanich-marigold









































