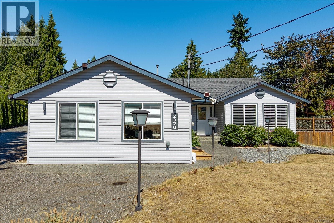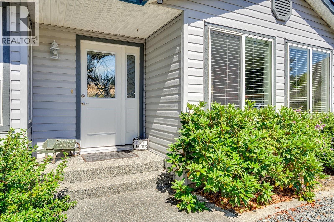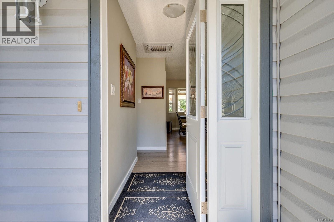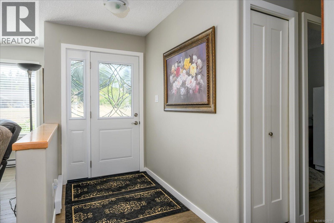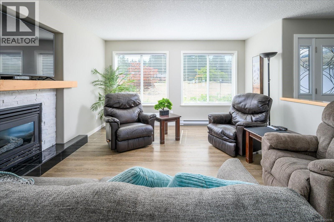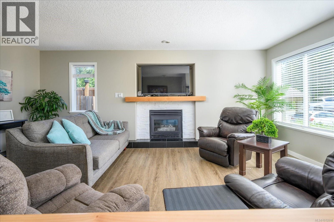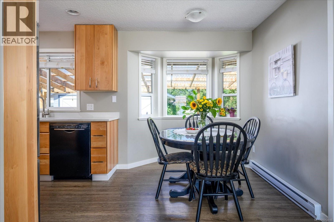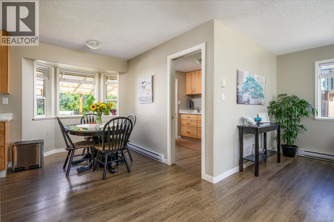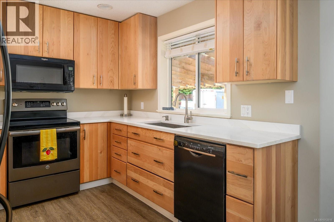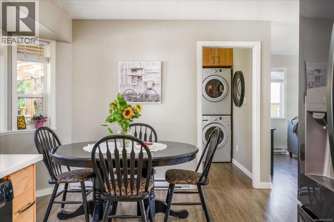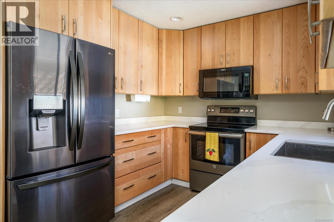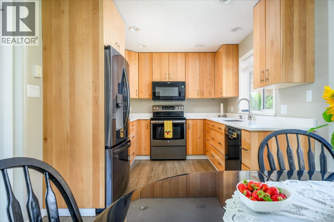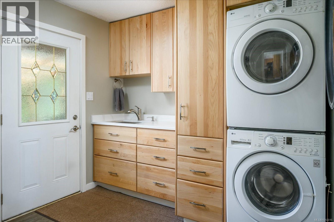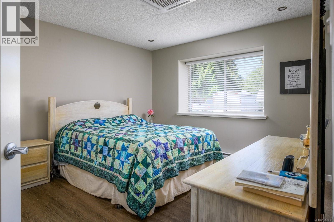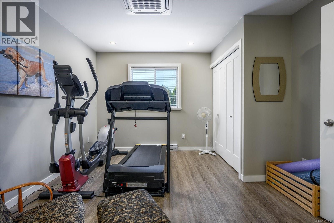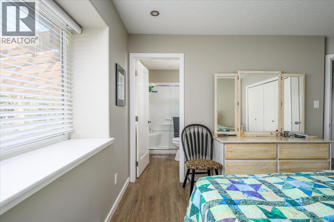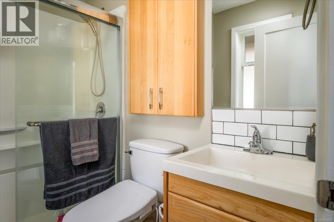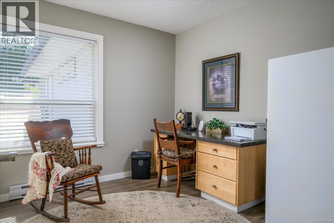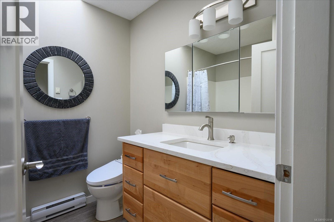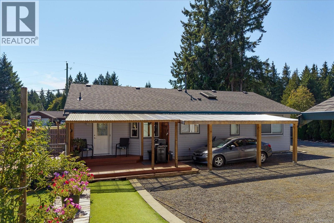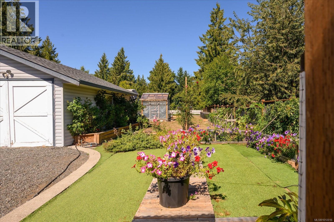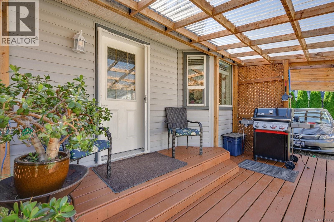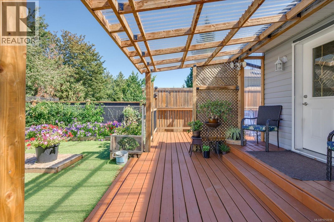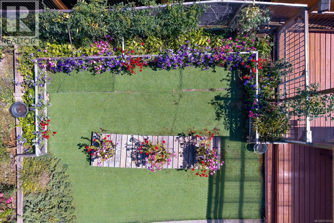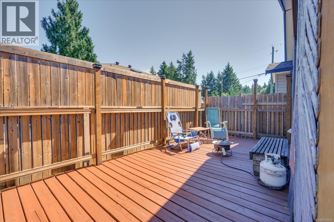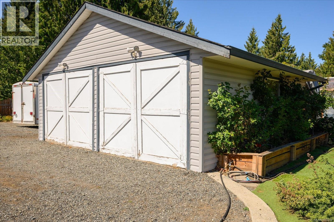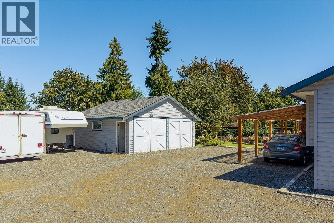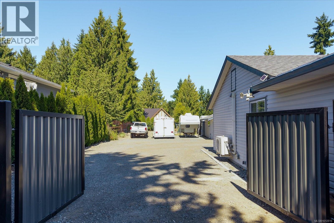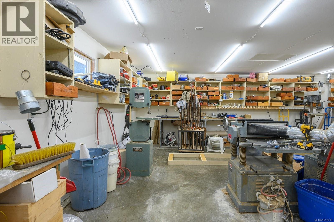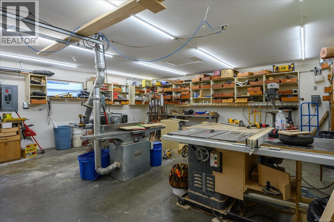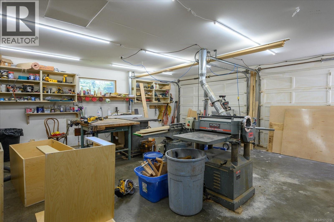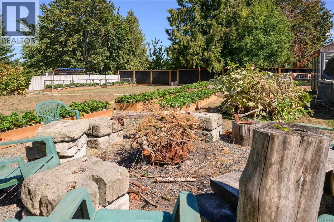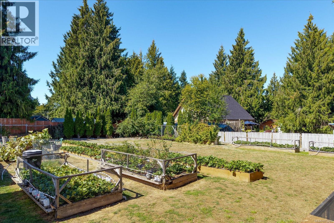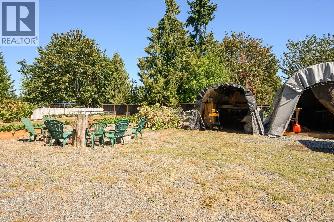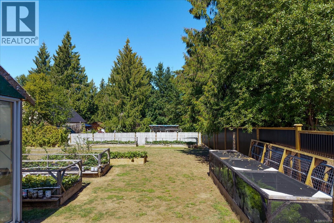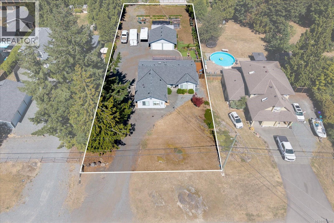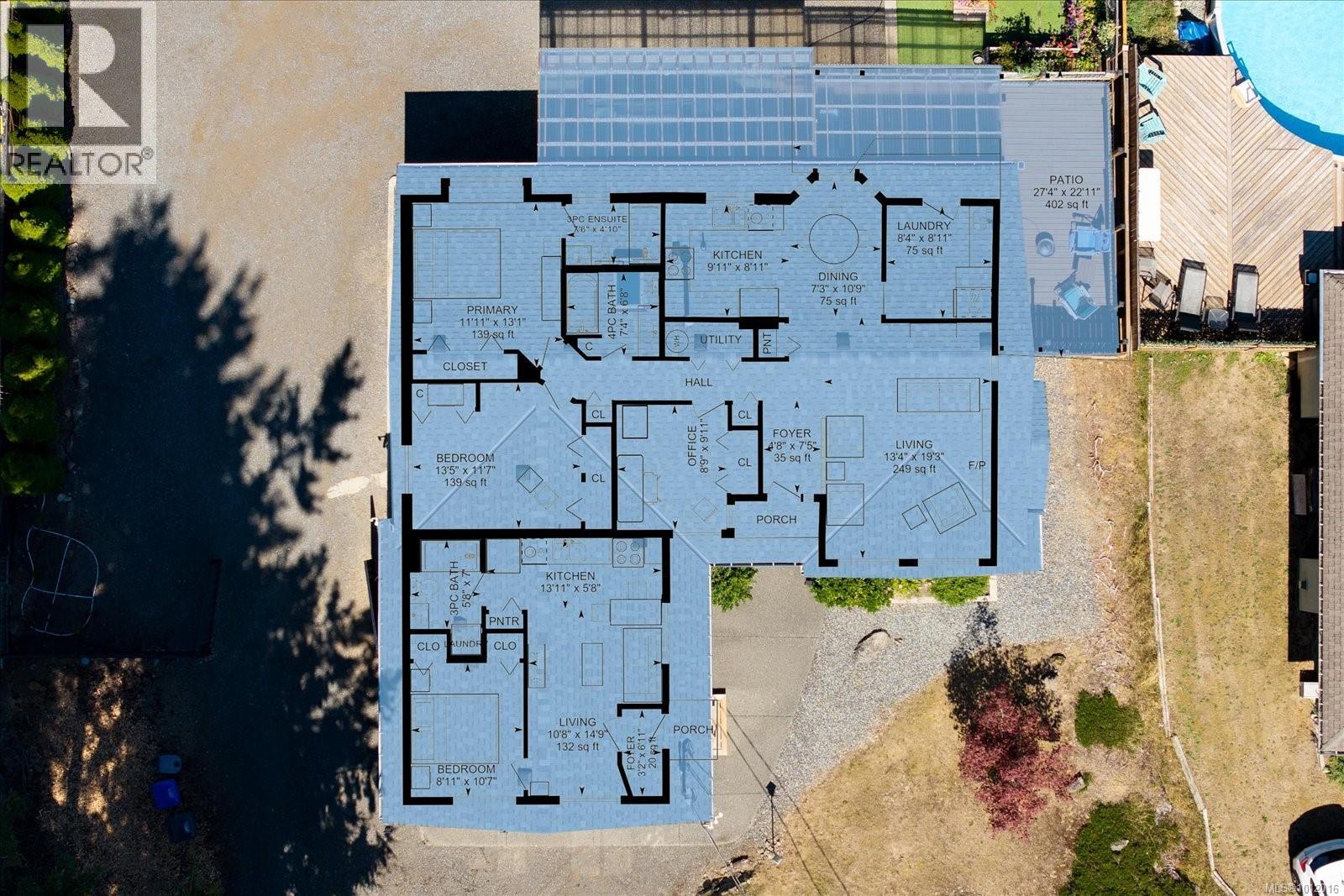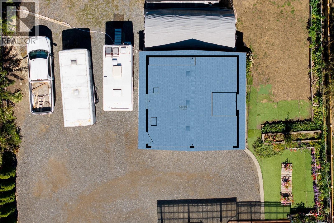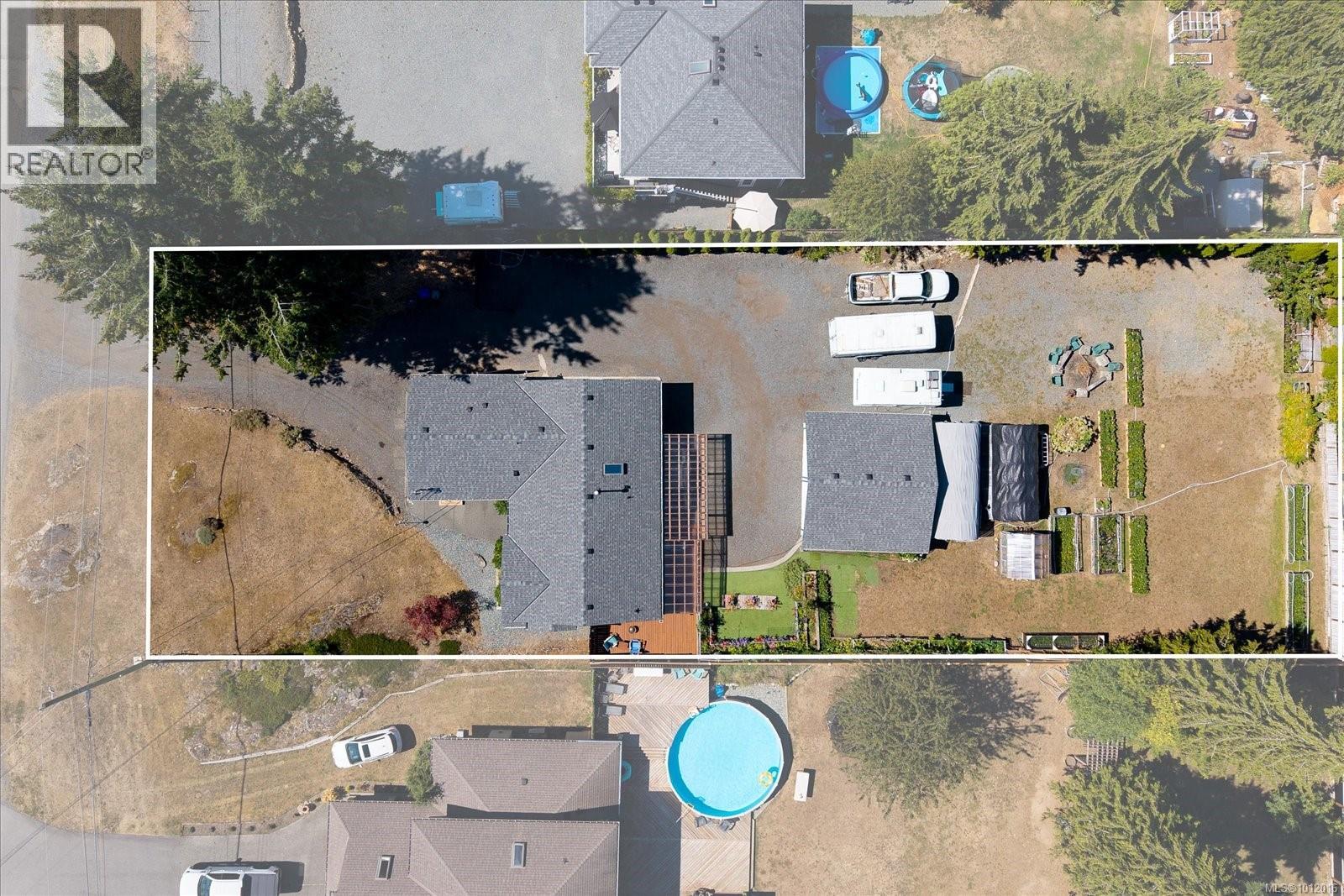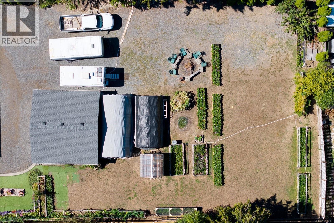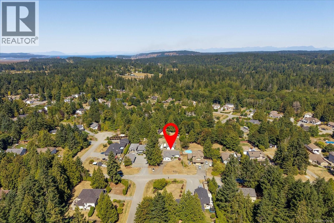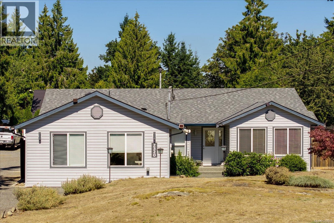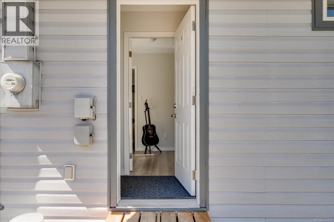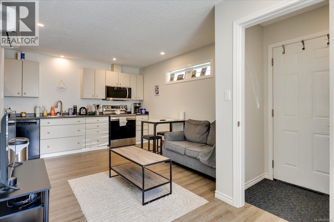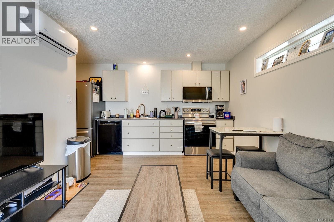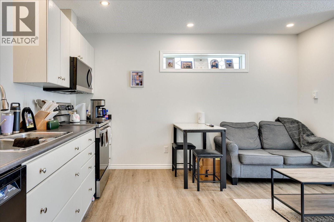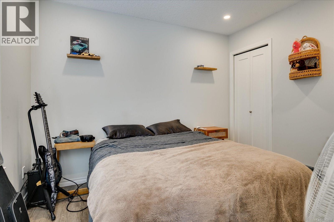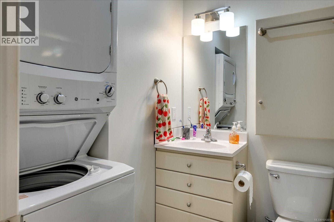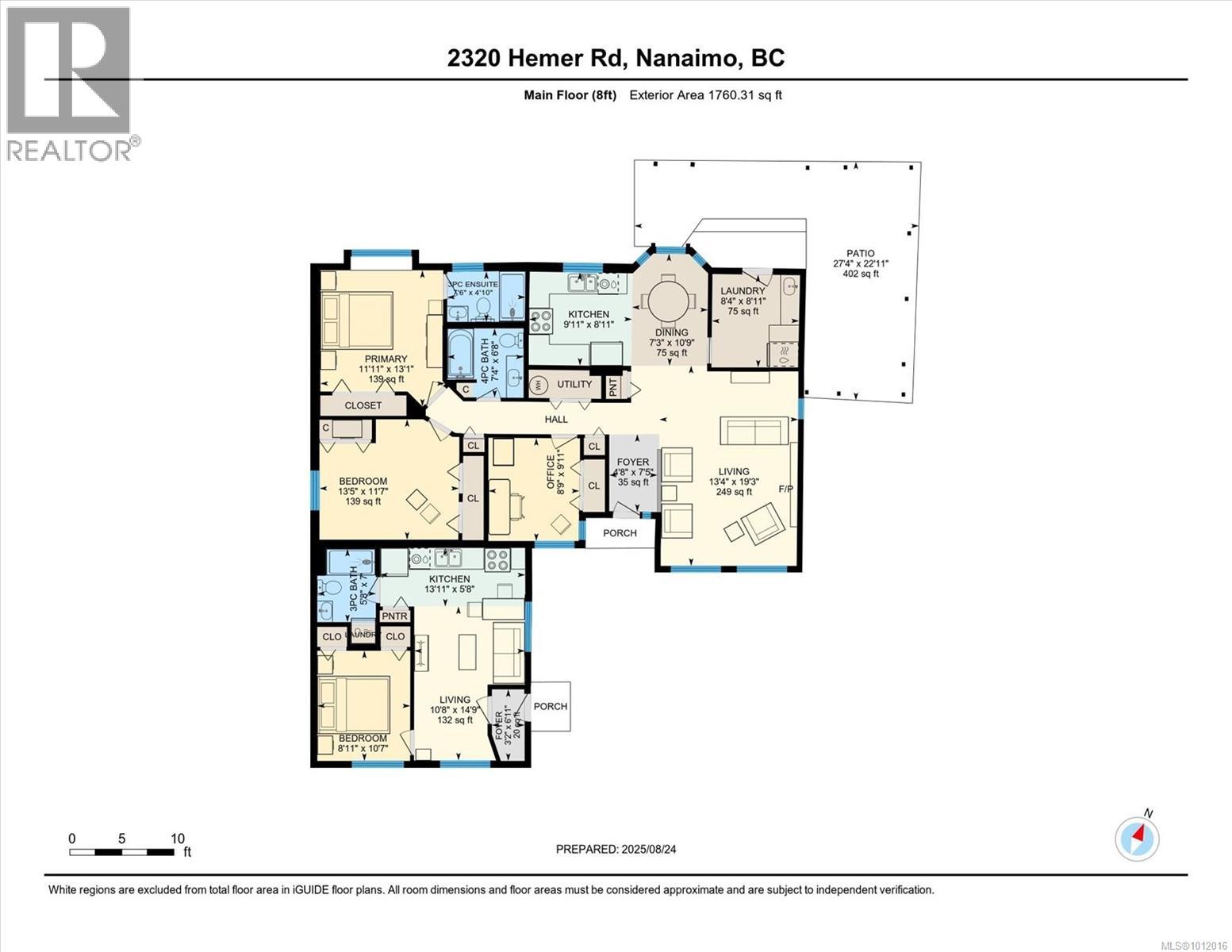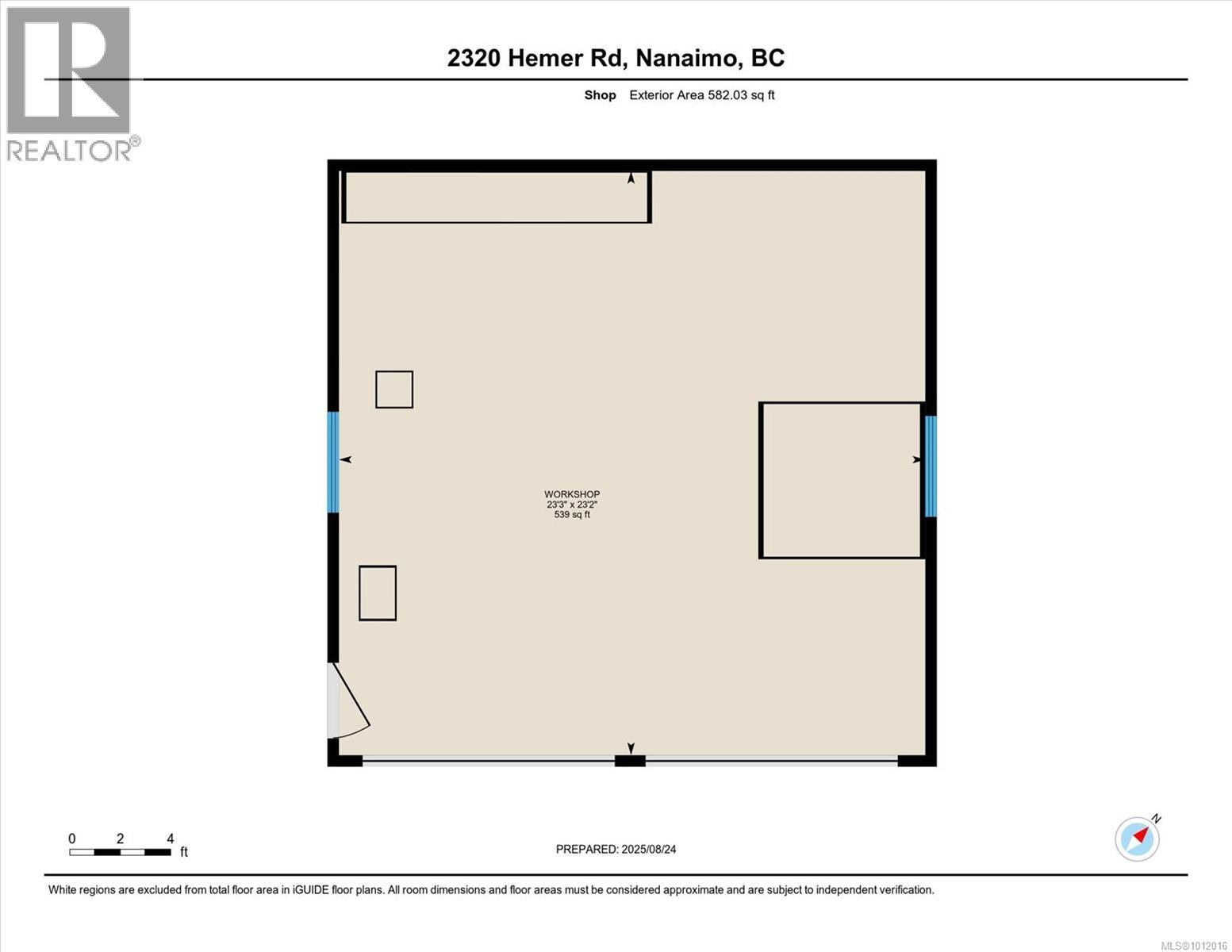4 Bedroom
3 Bathroom
2,342 ft2
Fireplace
Air Conditioned
Baseboard Heaters, Heat Pump
$899,900
This beautifully maintained 4-bedroom, 3-bathroom home sits on a spacious 1/2 acre lot in a desirable location near walking trails and local amenities — offering the perfect mix of comfort, flexibility, and function. Inside, you’ll find custom cabinetry, solid surface countertops, and a well-designed floor plan that flows effortlessly. The home includes a separate 1-bedroom in-law space, creating options for the future — whether it’s guest quarters, rental income, or multi-generational living. Outdoors, enjoy abundant garden space for vegetables, flowers, or your own private retreat. The standout craftsman shop offers a dedicated space for woodworking, hobbies, or additional storage — a rare and valuable bonus. (id:46156)
Property Details
|
MLS® Number
|
1012016 |
|
Property Type
|
Single Family |
|
Neigbourhood
|
Cedar |
|
Features
|
Other |
|
Parking Space Total
|
4 |
|
Plan
|
Vip59885 |
|
Structure
|
Workshop |
Building
|
Bathroom Total
|
3 |
|
Bedrooms Total
|
4 |
|
Constructed Date
|
1998 |
|
Cooling Type
|
Air Conditioned |
|
Fireplace Present
|
Yes |
|
Fireplace Total
|
1 |
|
Heating Fuel
|
Electric |
|
Heating Type
|
Baseboard Heaters, Heat Pump |
|
Size Interior
|
2,342 Ft2 |
|
Total Finished Area
|
1760 Sqft |
|
Type
|
House |
Land
|
Access Type
|
Road Access |
|
Acreage
|
No |
|
Size Irregular
|
0.51 |
|
Size Total
|
0.51 Ac |
|
Size Total Text
|
0.51 Ac |
|
Zoning Type
|
Residential |
Rooms
| Level |
Type |
Length |
Width |
Dimensions |
|
Main Level |
Bedroom |
|
|
8'9 x 9'11 |
|
Main Level |
Bedroom |
|
|
13'5 x 11'7 |
|
Main Level |
Bathroom |
|
|
3-Piece |
|
Main Level |
Bedroom |
|
|
8'11 x 10'7 |
|
Main Level |
Kitchen |
|
|
13'11 x 5'8 |
|
Main Level |
Living Room |
|
|
10'8 x 14'9 |
|
Main Level |
Bathroom |
|
|
3-Piece |
|
Main Level |
Bathroom |
|
|
3-Piece |
|
Main Level |
Bedroom |
|
|
13'5 x 11'7 |
|
Main Level |
Office |
|
|
8'9 x 9'11 |
|
Main Level |
Laundry Room |
|
|
8'4 x 8'11 |
|
Main Level |
Kitchen |
|
|
9'1 x 8'11 |
|
Main Level |
Dining Room |
|
|
7'3 x 10'9 |
|
Main Level |
Living Room |
|
|
13'4 x 19'3 |
|
Other |
Workshop |
|
|
23'3 x 23'2 |
https://www.realtor.ca/real-estate/28777722/2320-hemer-rd-nanaimo-cedar


