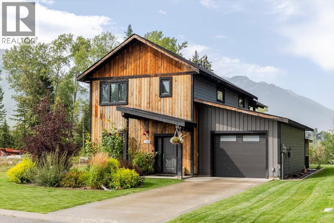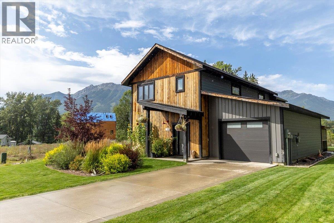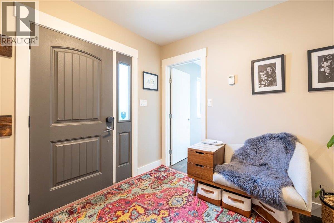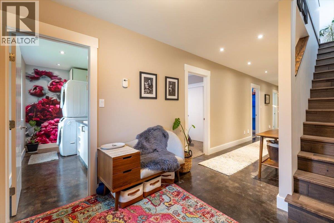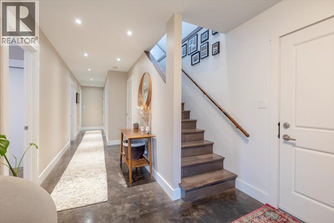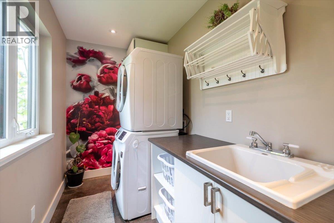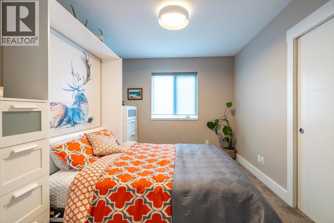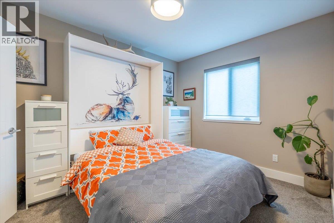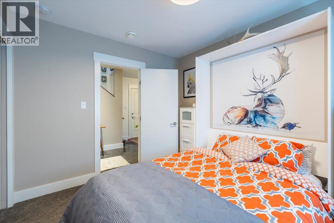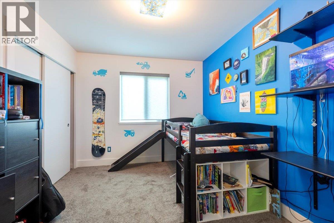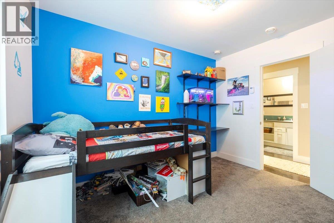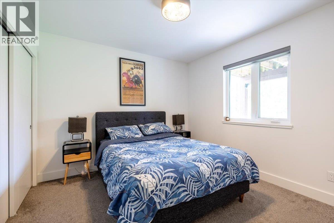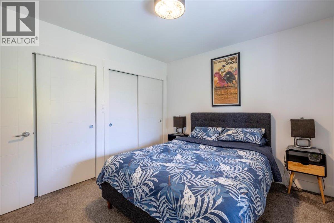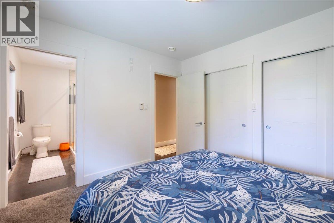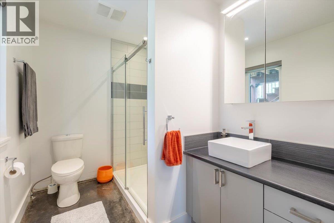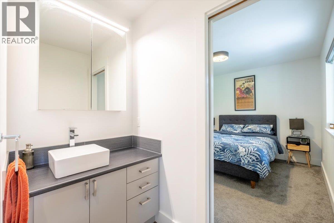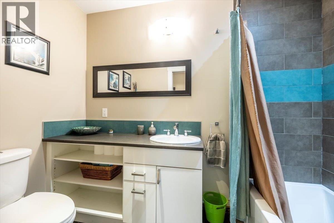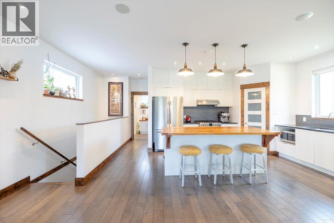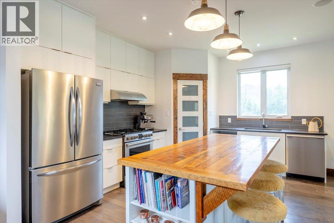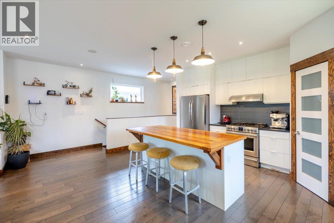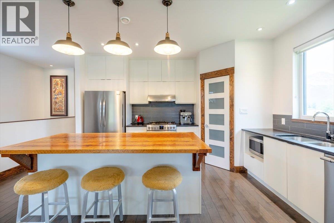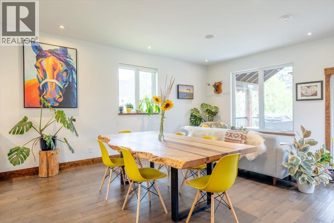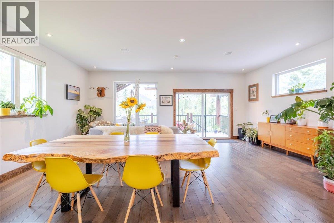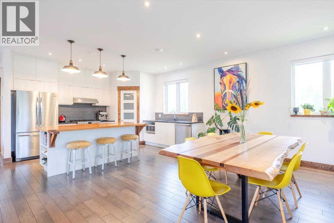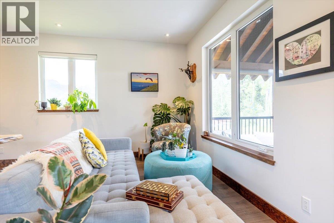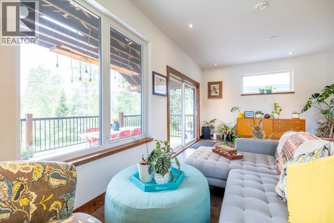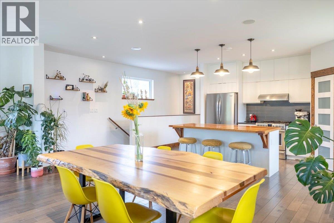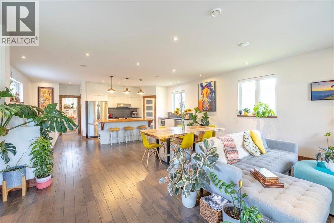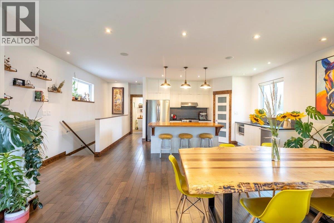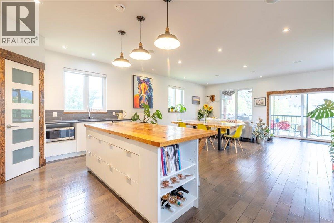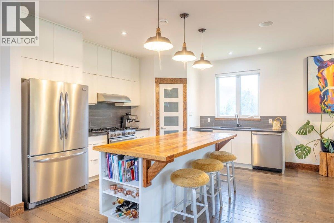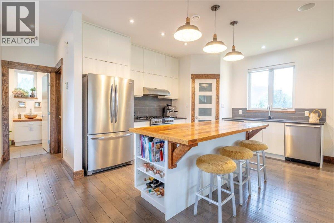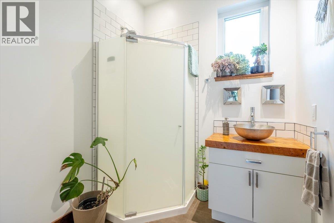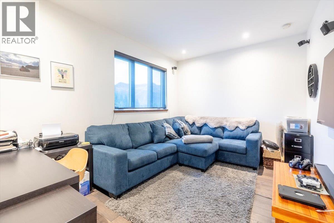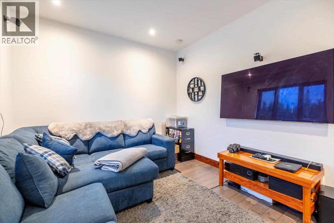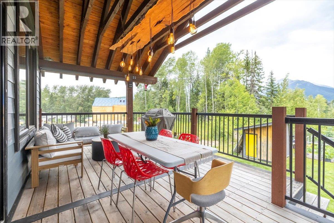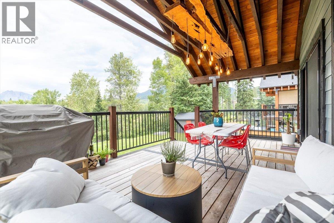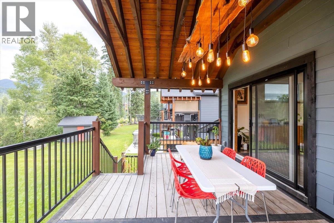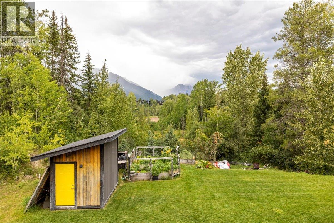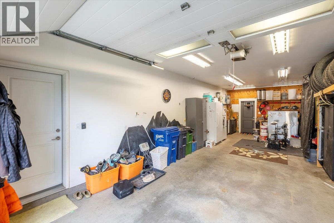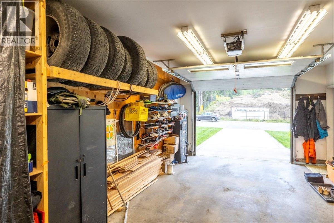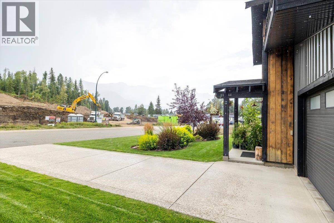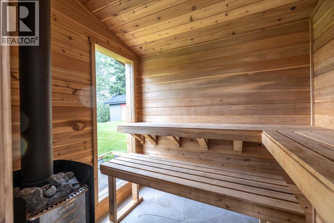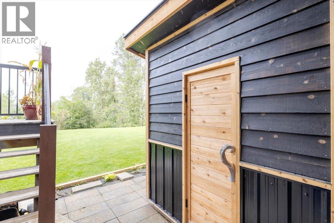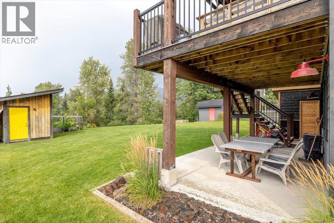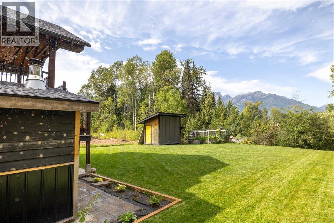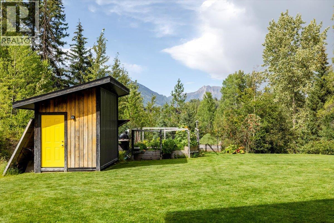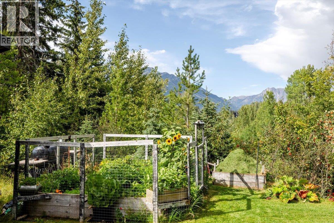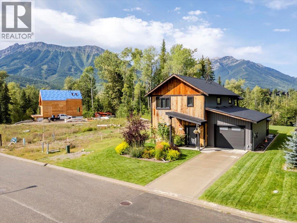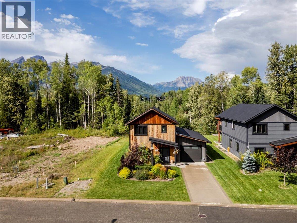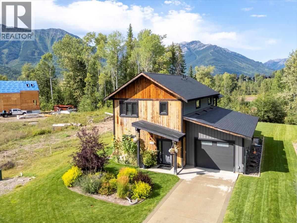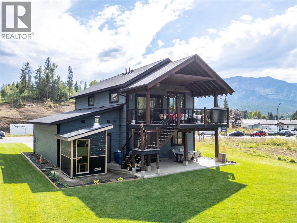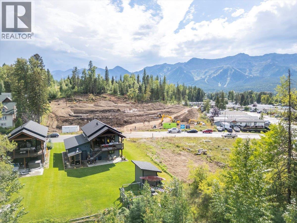3 Bedroom
3 Bathroom
1,754 ft2
$1,250,000
Stunning 4-Bedroom Home with Mountain Views in a Desirable Cul-de-Sac Nestled in a sought-after community with a proposed new elementary school nearby, this 4-bedroom, 3-bathroom home blends comfort, craftsmanship, and convenience. Located near the Montane trails and close to town, it offers breathtaking mountain views and access to outdoor adventure. The “upside-down” layout places the open-concept living space upstairs to maximize vistas. Enjoy a bright living area with ceiling speakers, radiant in-floor heating (including the garage), and engineered hardwood floors. The kitchen features leathered granite countertops, stainless steel appliances, a walk-in pantry, and a reclaimed timber island crafted from Fernie’s historic 901 school building. Relax in the private backyard oasis with a handcrafted sauna, in-ground irrigation, garden beds, and a spacious deck perfect for entertaining. The primary suite has a full ensuite, and a secondary bedroom includes a Murphy bed for guest or office use. The lower level offers polished concrete floors with carpet in all bedrooms for added comfort, plus extra insulation for noise reduction. Additional features include a laundry room with sink, central vacuum rough-in, and a modern water softener system. This home is move-in ready and designed for both comfort and connection to nature. (id:46156)
Property Details
|
MLS® Number
|
10360472 |
|
Property Type
|
Single Family |
|
Neigbourhood
|
Fernie |
|
Parking Space Total
|
1 |
Building
|
Bathroom Total
|
3 |
|
Bedrooms Total
|
3 |
|
Constructed Date
|
2015 |
|
Construction Style Attachment
|
Detached |
|
Flooring Type
|
Carpeted, Ceramic Tile, Concrete, Hardwood |
|
Heating Fuel
|
Other |
|
Stories Total
|
2 |
|
Size Interior
|
1,754 Ft2 |
|
Type
|
House |
|
Utility Water
|
Municipal Water |
Parking
Land
|
Acreage
|
No |
|
Sewer
|
Municipal Sewage System |
|
Size Irregular
|
0.15 |
|
Size Total
|
0.15 Ac|under 1 Acre |
|
Size Total Text
|
0.15 Ac|under 1 Acre |
|
Zoning Type
|
Residential |
Rooms
| Level |
Type |
Length |
Width |
Dimensions |
|
Second Level |
Den |
|
|
14'1'' x 10'4'' |
|
Second Level |
3pc Bathroom |
|
|
Measurements not available |
|
Second Level |
Living Room |
|
|
8' x 21' |
|
Second Level |
Dining Room |
|
|
8' x 14'3'' |
|
Second Level |
Kitchen |
|
|
11'6'' x 14'3'' |
|
Main Level |
4pc Ensuite Bath |
|
|
Measurements not available |
|
Main Level |
Primary Bedroom |
|
|
11'4'' x 10'6'' |
|
Main Level |
4pc Bathroom |
|
|
Measurements not available |
|
Main Level |
Bedroom |
|
|
11'5'' x 9'5'' |
|
Main Level |
Bedroom |
|
|
11'4'' x 9'7'' |
https://www.realtor.ca/real-estate/28779096/115-whitetail-drive-fernie-fernie


