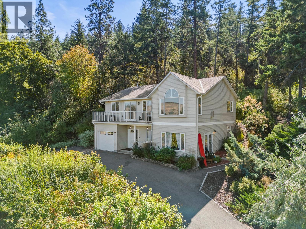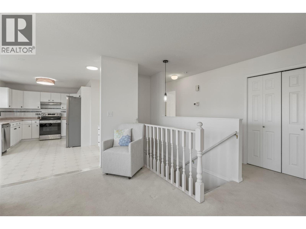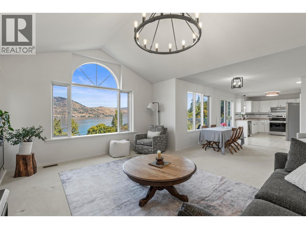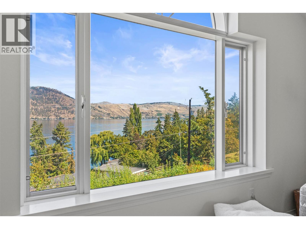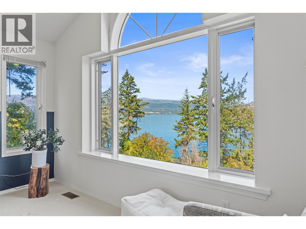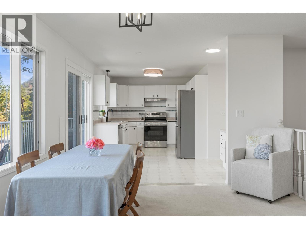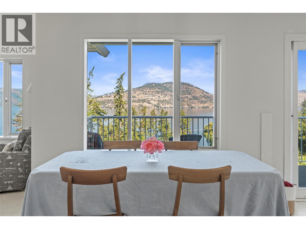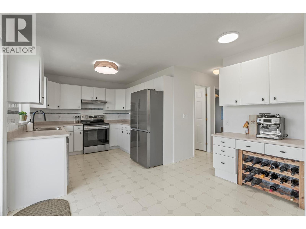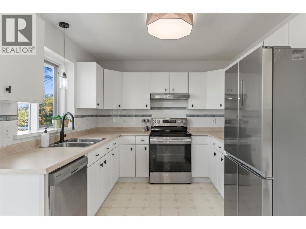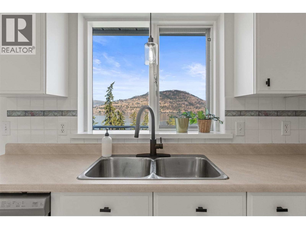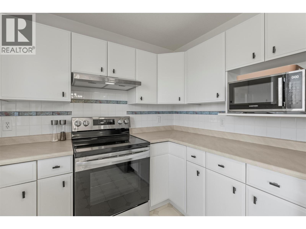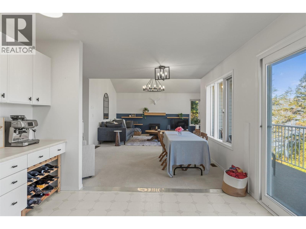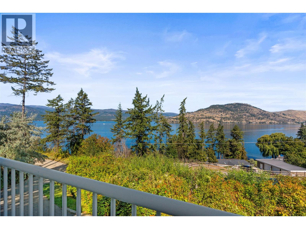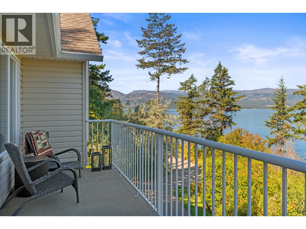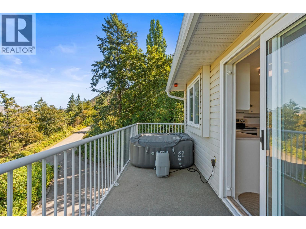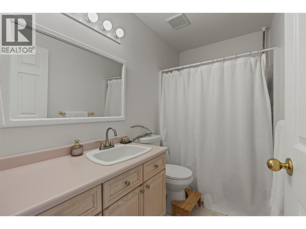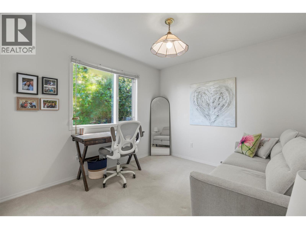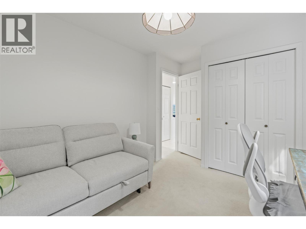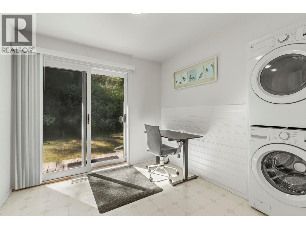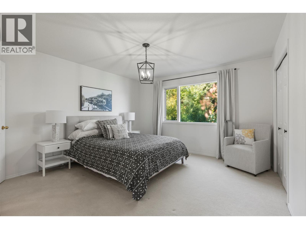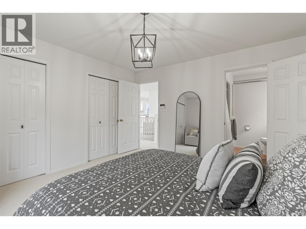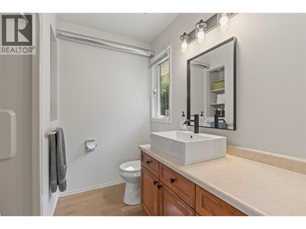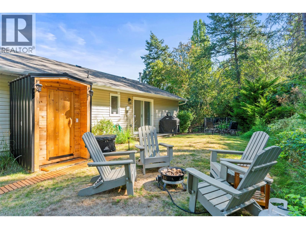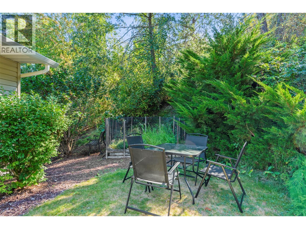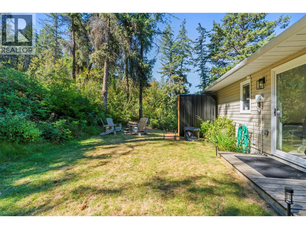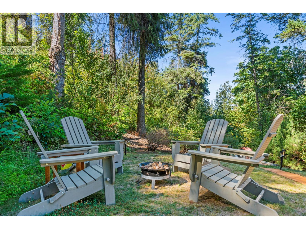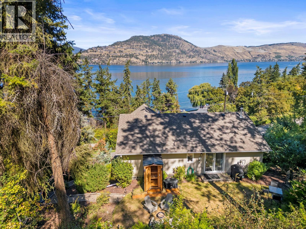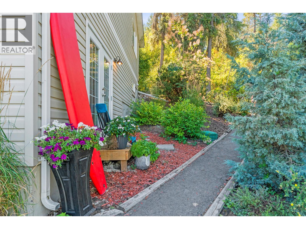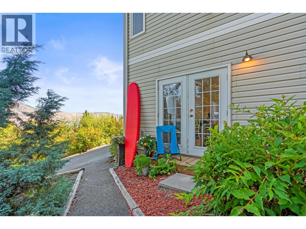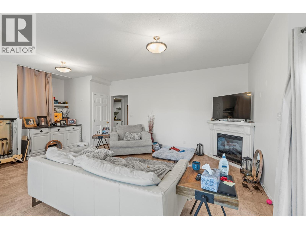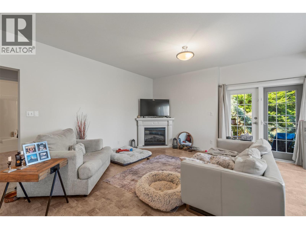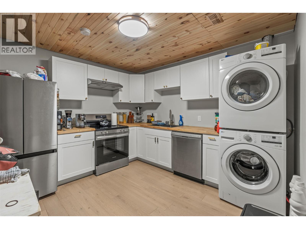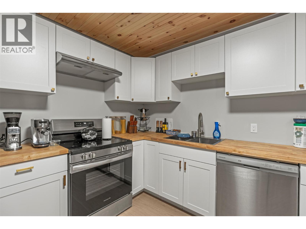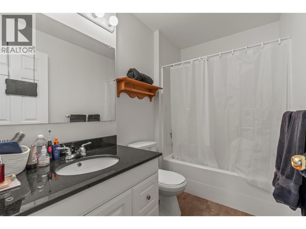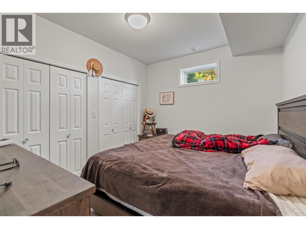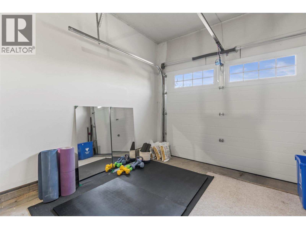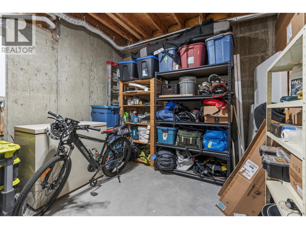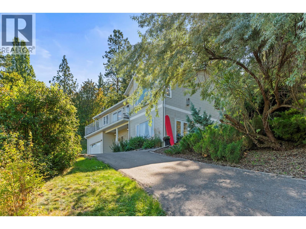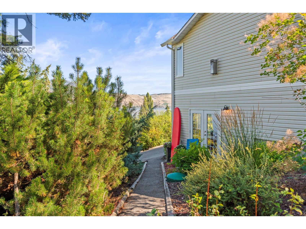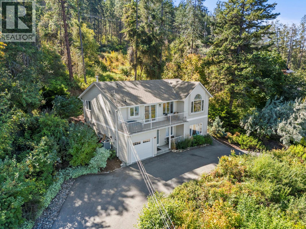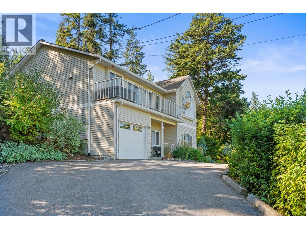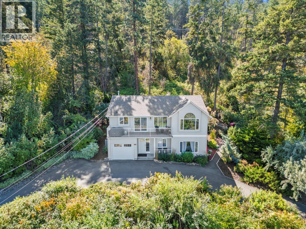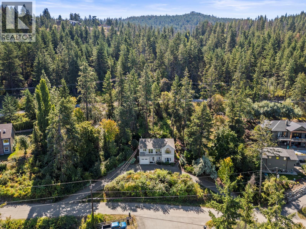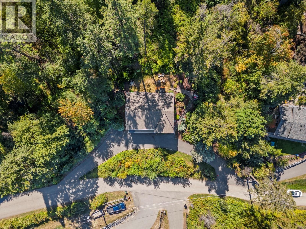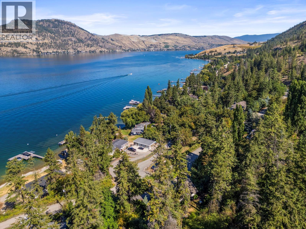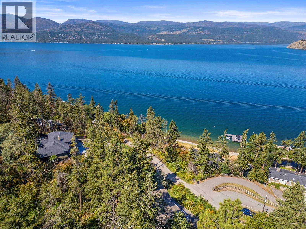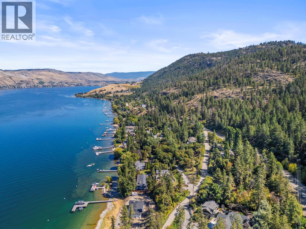3 Bedroom
3 Bathroom
2,192 ft2
Fireplace
Central Air Conditioning
Forced Air
Landscaped
$824,000
Lakeview, private with a mortgage helper! On a quiet no-through road, this two-story home offers exceptional tranquility and views of Okanagan Lake. The drive-through driveway provides convenience and ample parking, while the attached garage includes additional storage space with shelving. Inside, completely repainted, the upper-level boasts soaring vaulted ceilings and windows that frame the lake views. A cozy gas fireplace with floating shelves and updated lighting creates a warm, inviting atmosphere in the living area. The layout flows into a bright dining space with patio access where you can enjoy a morning coffee then through to the kitchen that features brand new appliances. The primary suite offers a private ensuite, double closet and lake views, while two additional bedrooms, a full bath, and laundry complete this upper level. Step outside to the private backyard, perfect for gardening, entertaining, or simply relaxing in a serene setting. The lower level hosts a self-contained one-bedroom, one-bathroom suite with its own separate entrance, fireplace and private laundry, ideal for guests (can be re-connected to main suite) or as a mortgage helper. Other updates in the home include: water on demand and roof in 2023 and the air conditioner and furnace were replaced in 2021. Located a short drive to Ellison Park, world-class golfing, bike to yacht club and local pub, and only 9 minutes from Vernon’s amenities (id:46156)
Property Details
|
MLS® Number
|
10360449 |
|
Property Type
|
Single Family |
|
Neigbourhood
|
Okanagan Landing |
|
Community Features
|
Pets Allowed |
|
Features
|
Balcony, One Balcony |
|
Parking Space Total
|
4 |
|
View Type
|
Lake View, Mountain View, Valley View |
Building
|
Bathroom Total
|
3 |
|
Bedrooms Total
|
3 |
|
Appliances
|
Refrigerator, Dishwasher, Dryer, Oven - Electric, Range - Electric, Hood Fan, Washer |
|
Constructed Date
|
1992 |
|
Construction Style Attachment
|
Detached |
|
Cooling Type
|
Central Air Conditioning |
|
Exterior Finish
|
Vinyl Siding |
|
Fire Protection
|
Security System |
|
Fireplace Fuel
|
Electric,gas |
|
Fireplace Present
|
Yes |
|
Fireplace Total
|
2 |
|
Fireplace Type
|
Unknown,unknown |
|
Flooring Type
|
Carpeted, Cork, Hardwood, Linoleum |
|
Heating Type
|
Forced Air |
|
Roof Material
|
Asphalt Shingle |
|
Roof Style
|
Unknown |
|
Stories Total
|
2 |
|
Size Interior
|
2,192 Ft2 |
|
Type
|
House |
|
Utility Water
|
Municipal Water |
Parking
|
Additional Parking
|
|
|
Attached Garage
|
1 |
Land
|
Acreage
|
No |
|
Landscape Features
|
Landscaped |
|
Sewer
|
Septic Tank |
|
Size Irregular
|
0.67 |
|
Size Total
|
0.67 Ac|under 1 Acre |
|
Size Total Text
|
0.67 Ac|under 1 Acre |
Rooms
| Level |
Type |
Length |
Width |
Dimensions |
|
Lower Level |
Kitchen |
|
|
12'2'' x 11'3'' |
|
Lower Level |
4pc Bathroom |
|
|
8'7'' x 5'0'' |
|
Lower Level |
Utility Room |
|
|
11'2'' x 12'11'' |
|
Lower Level |
Foyer |
|
|
11'9'' x 14'10'' |
|
Lower Level |
Great Room |
|
|
19'1'' x 22'8'' |
|
Lower Level |
Bedroom |
|
|
10'0'' x 11'7'' |
|
Main Level |
Kitchen |
|
|
16'9'' x 11'6'' |
|
Main Level |
Bedroom |
|
|
10'0'' x 12'10'' |
|
Main Level |
Living Room |
|
|
13'0'' x 16'8'' |
|
Main Level |
Den |
|
|
11'3'' x 9'2'' |
|
Main Level |
Dining Room |
|
|
9'11'' x 14'11'' |
|
Main Level |
Primary Bedroom |
|
|
13'0'' x 13'0'' |
|
Main Level |
4pc Bathroom |
|
|
9'0'' x 5'1'' |
|
Main Level |
3pc Ensuite Bath |
|
|
7'1'' x 7'8'' |
https://www.realtor.ca/real-estate/28778845/9110-smith-road-vernon-okanagan-landing


