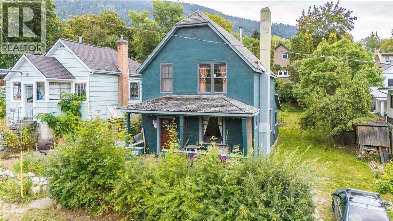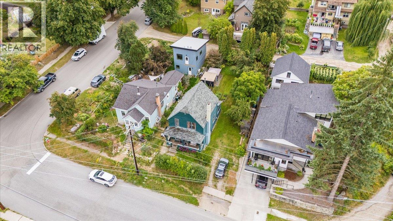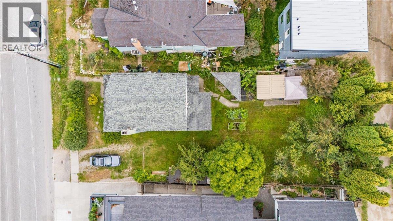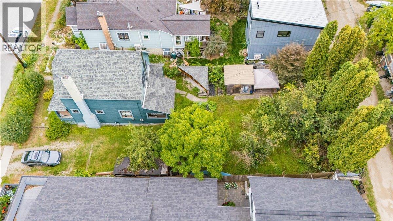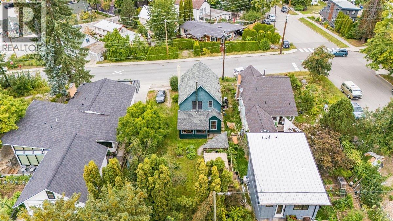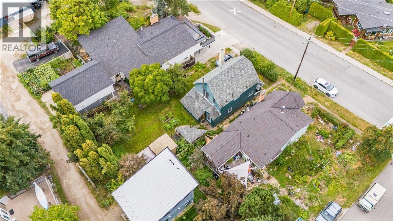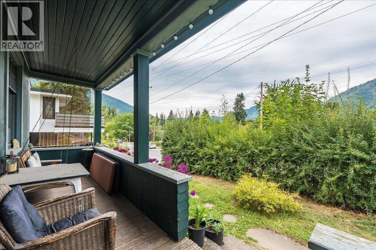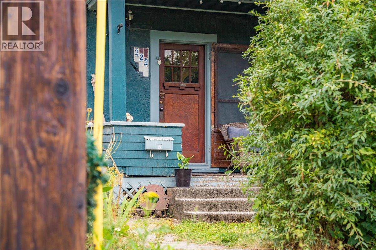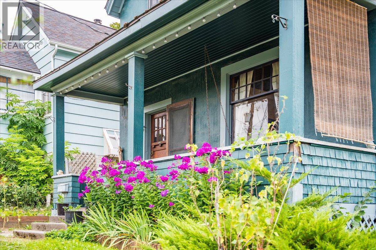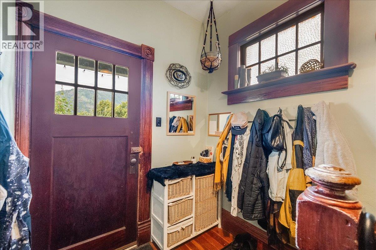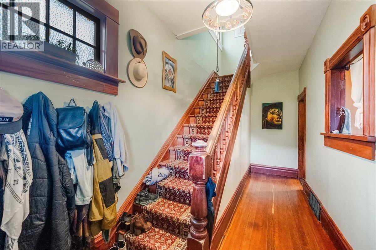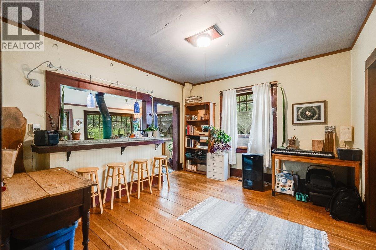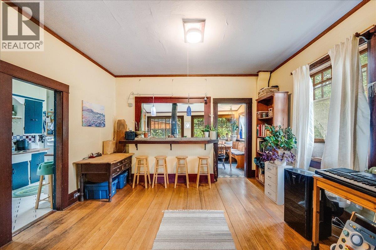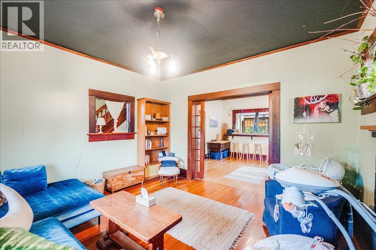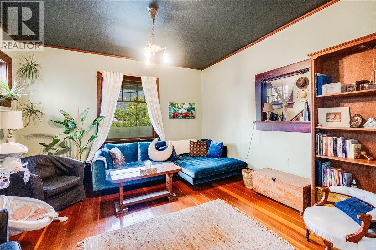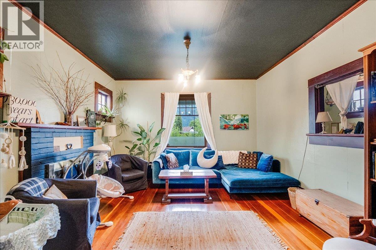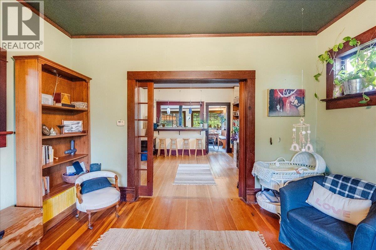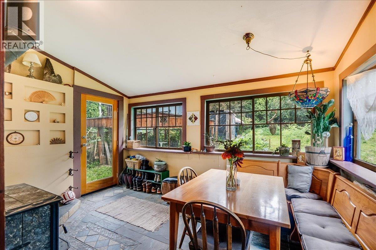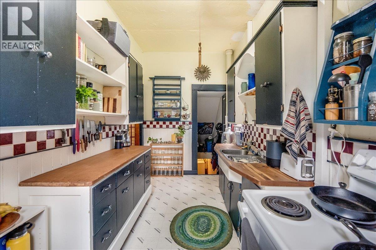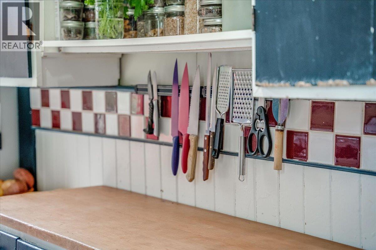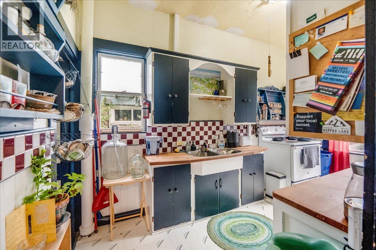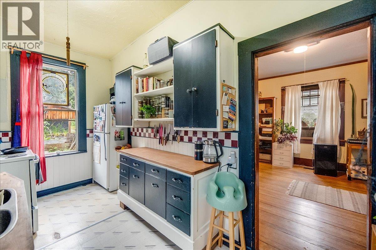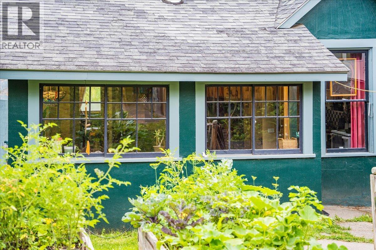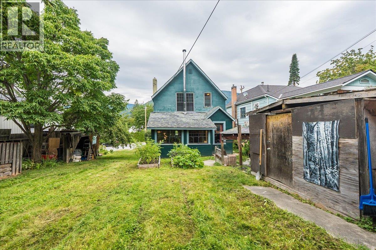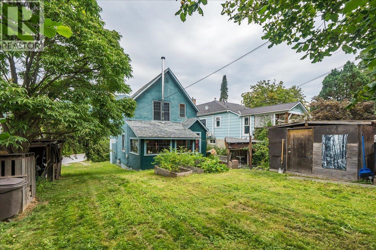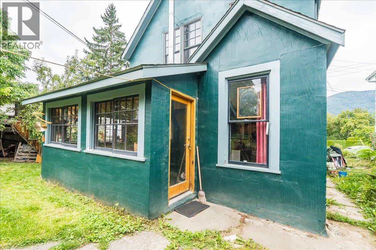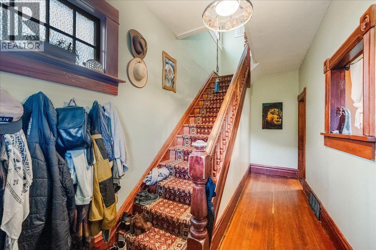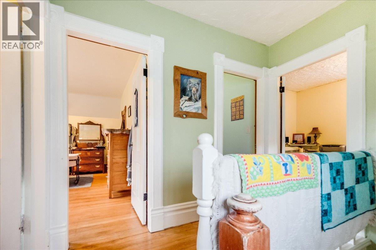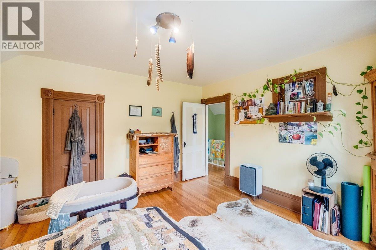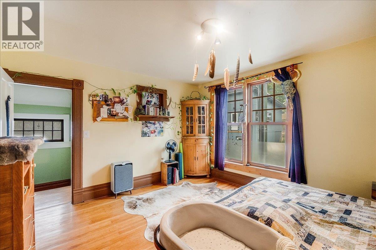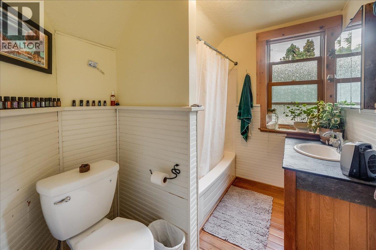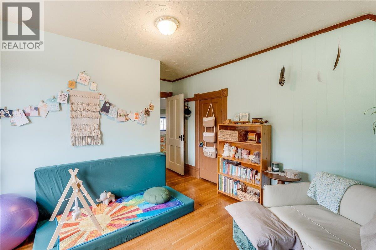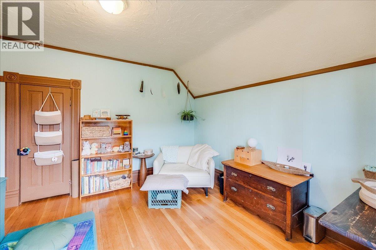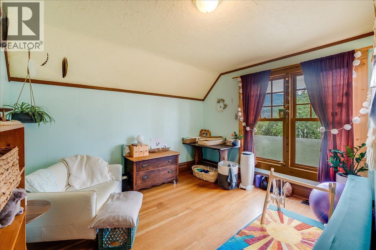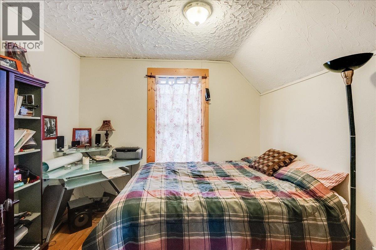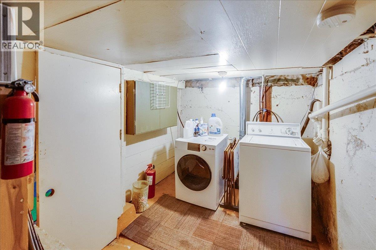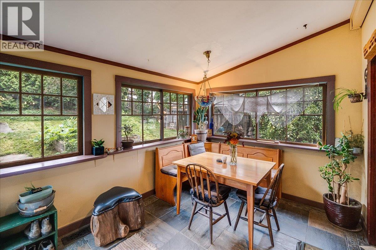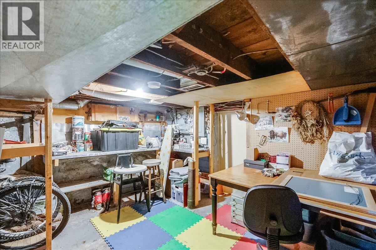222 Observatory Street Nelson, British Columbia V1L 4Y3
3 Bedroom
1 Bathroom
1,466 ft2
Fireplace
Forced Air, See Remarks
$550,000
Discover comfort and charm in this family home located in a desirable neighborhood. The main floor offers a versatile layout featuring a kitchen, dining area, living room, and a bonus sunroom with a cozy wood stove. Upstairs, you'll find two bedrooms, with a den that could easily be converted into a third bedroom. The central location provides easy access to schools and amenities. Outside, the large double lot offers plenty of space for outdoor activities, with off-street parking for 2 vehicles, fruit trees, and potential garden space. Don't miss out on this unique opportunity for comfortable living and outdoor enjoyment. (id:46156)
Property Details
| MLS® Number | 10360123 |
| Property Type | Single Family |
| Neigbourhood | Nelson |
| Features | Balcony |
| Parking Space Total | 2 |
| View Type | Mountain View, Valley View |
Building
| Bathroom Total | 1 |
| Bedrooms Total | 3 |
| Appliances | Refrigerator, Oven - Electric, Range - Electric, Washer & Dryer |
| Basement Type | Partial, Cellar |
| Constructed Date | 1901 |
| Construction Style Attachment | Detached |
| Exterior Finish | Concrete |
| Fireplace Present | Yes |
| Fireplace Total | 1 |
| Fireplace Type | Free Standing Metal |
| Flooring Type | Laminate, Linoleum, Wood |
| Heating Type | Forced Air, See Remarks |
| Roof Material | Asphalt Shingle |
| Roof Style | Unknown |
| Stories Total | 2 |
| Size Interior | 1,466 Ft2 |
| Type | House |
| Utility Water | Municipal Water |
Land
| Acreage | No |
| Sewer | Municipal Sewage System |
| Size Irregular | 0.14 |
| Size Total | 0.14 Ac|under 1 Acre |
| Size Total Text | 0.14 Ac|under 1 Acre |
Rooms
| Level | Type | Length | Width | Dimensions |
|---|---|---|---|---|
| Second Level | Bedroom | 9'0'' x 10'6'' | ||
| Second Level | Full Bathroom | 8'10'' x 7'0'' | ||
| Second Level | Bedroom | 14'1'' x 12'9'' | ||
| Second Level | Primary Bedroom | 12'7'' x 14'1'' | ||
| Second Level | Other | 9'1'' x 7'0'' | ||
| Main Level | Sunroom | 14'0'' x 9'6'' | ||
| Main Level | Dining Room | 14'0'' x 13'1'' | ||
| Main Level | Living Room | 14'0'' x 13'7'' | ||
| Main Level | Kitchen | 14'2'' x 7'11'' | ||
| Main Level | Foyer | 18'3'' x 7'0'' |
https://www.realtor.ca/real-estate/28778623/222-observatory-street-nelson-nelson


