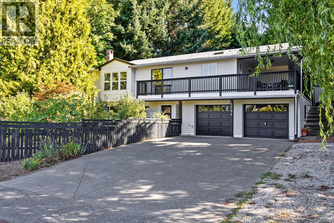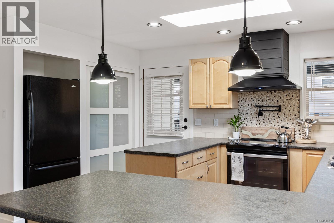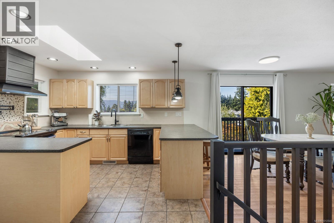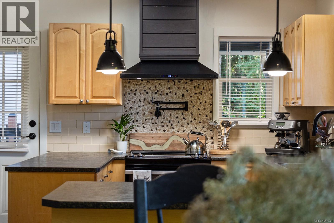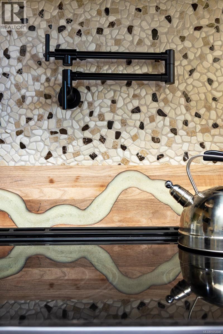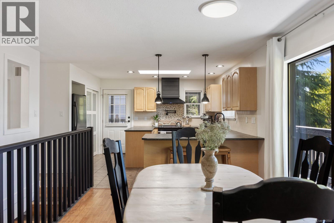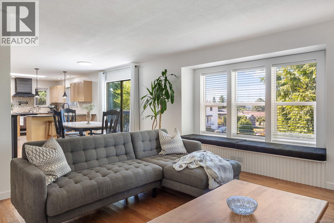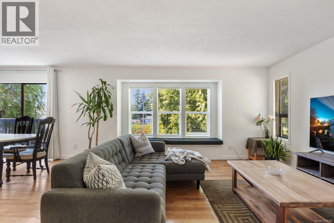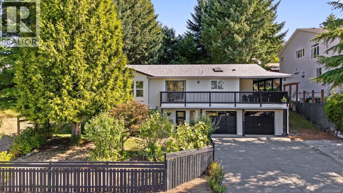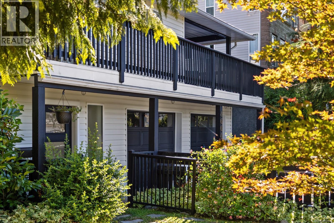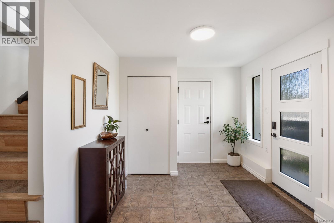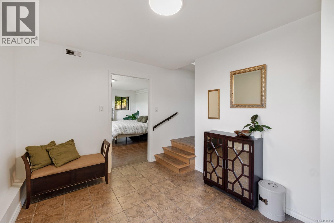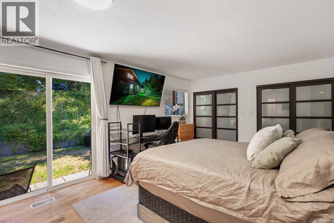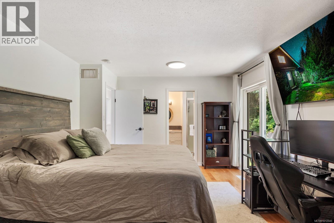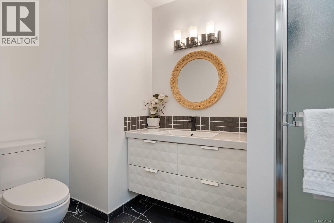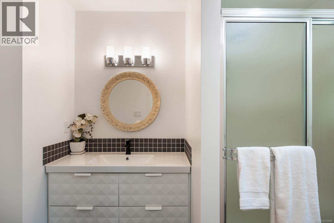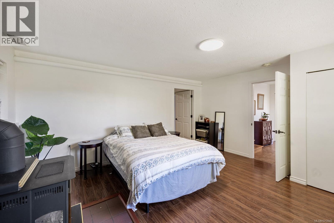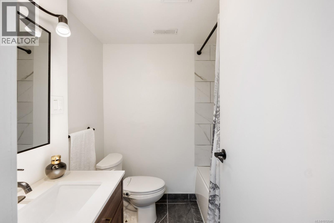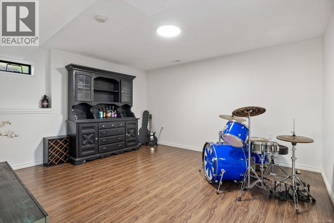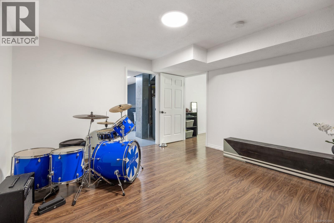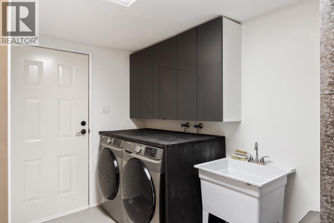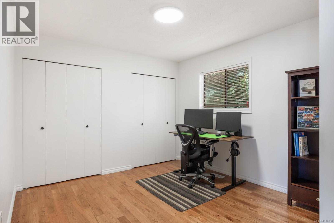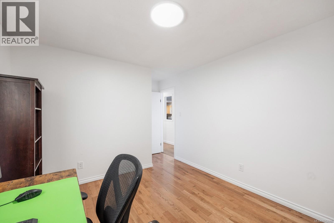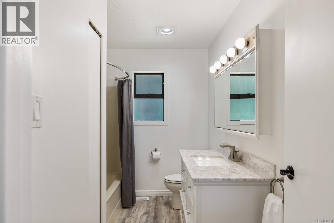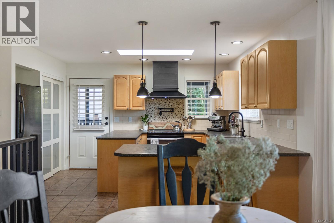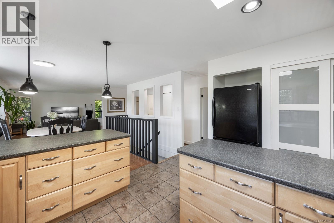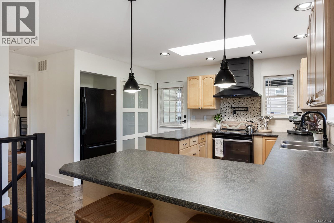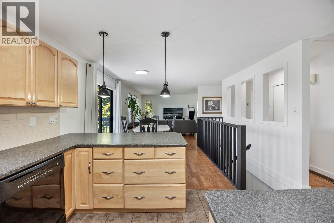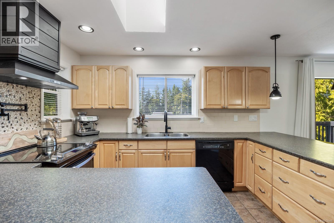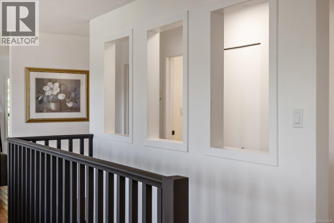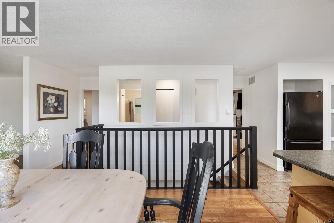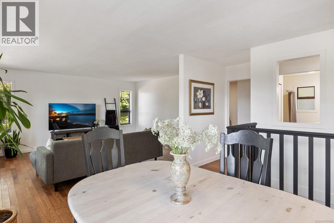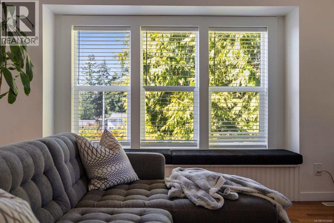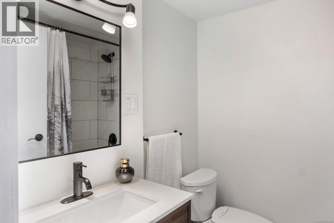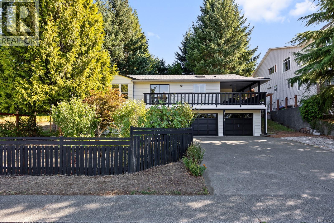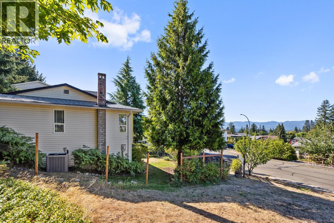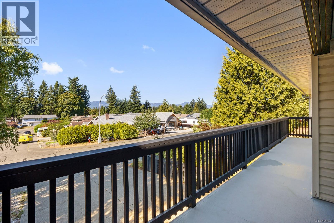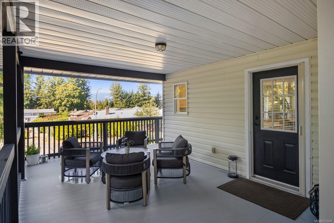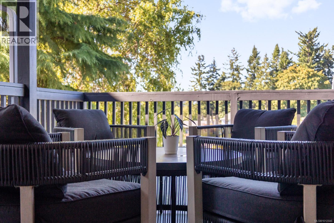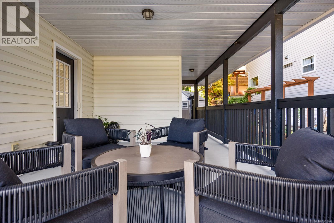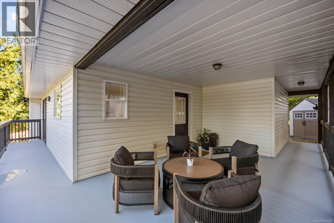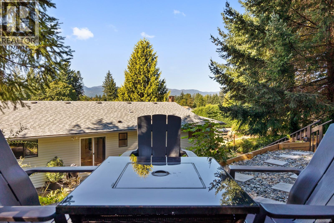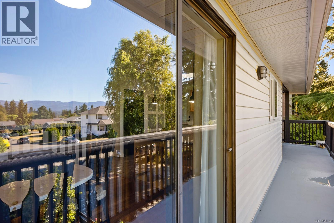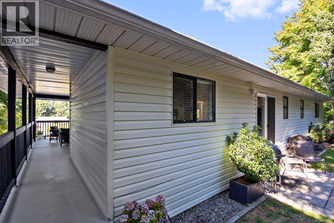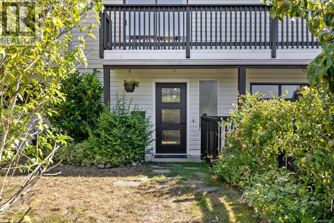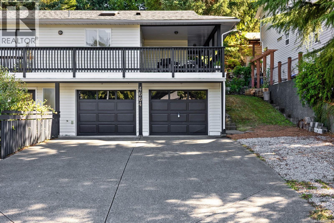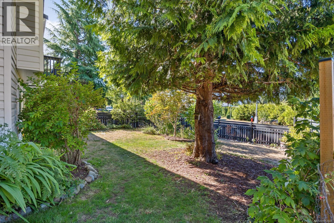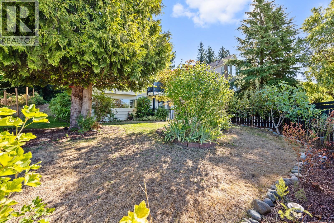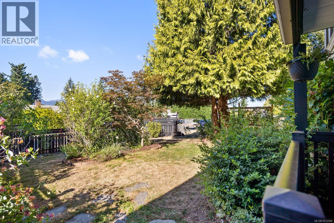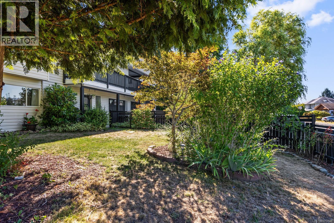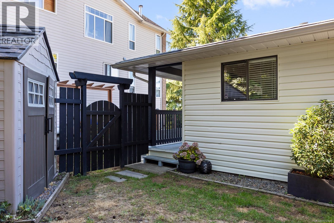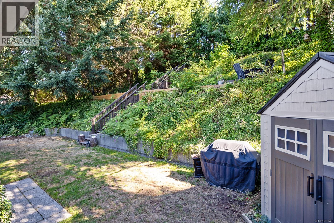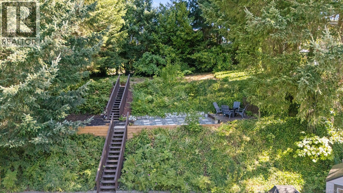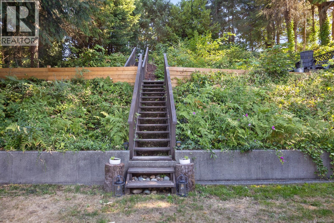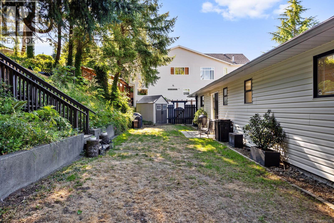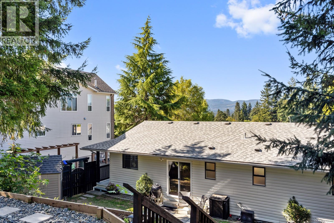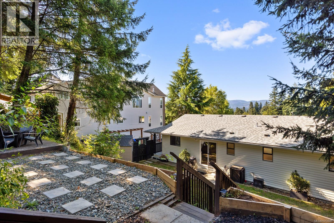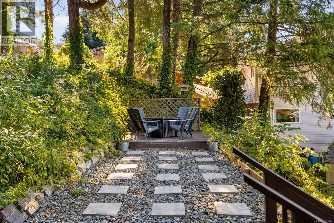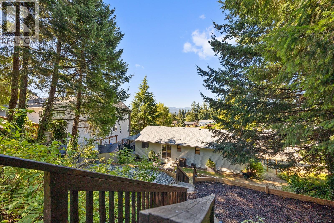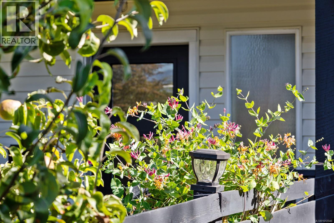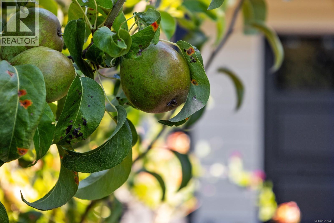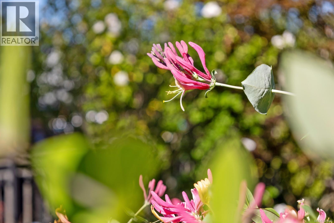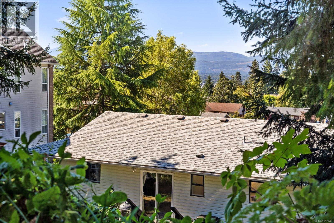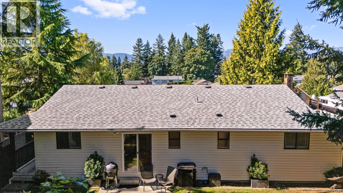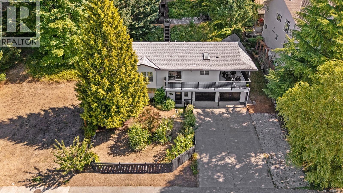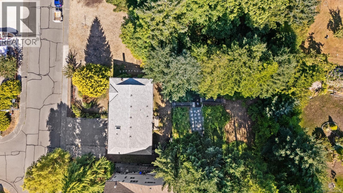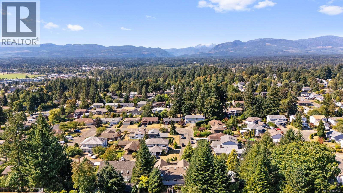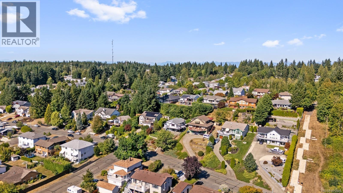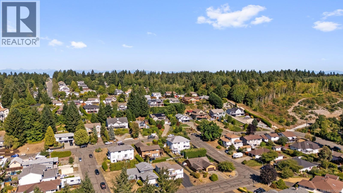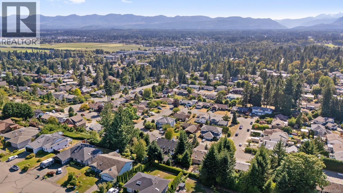3 Bedroom
3 Bathroom
2,036 ft2
Contemporary
Fireplace
Central Air Conditioning
Forced Air, Heat Pump
$875,000
NEW PRICE! Beautifully updated home in East Courtenay complete with mountain views from the living room, dining area, kitchen and deck—even from the terraced backyard. Featuring 3 bedrooms, 3 upgraded bathrooms and a versatile bonus room, it’s ideal for families or investors alike. The kitchen offers abundant storage, skylight, new backsplash and a pot-filler over the range. The open living/dining area has easy-care hardwood floors and a sliding door to a sunny deck plus covered patio for year-round enjoyment. The property includes fruit trees, space for a hot tub or play area, and a safe fenced area for kids and pets. Updates include fresh paint, lighting, copper and PEX plumbing, air conditioning and custom blinds. A double garage with storage, extended driveway and RV pad provide ample parking. Bordering a pocket park and close to schools, NIC, golf and shopping—this home offers comfort, flexibility and value in a great neighbourhood. Move right in or rent out, the choice is yours! (id:46156)
Property Details
|
MLS® Number
|
1012046 |
|
Property Type
|
Single Family |
|
Neigbourhood
|
Courtenay East |
|
Features
|
Curb & Gutter, Hillside, Park Setting, Private Setting, Southern Exposure, Sloping, Other, Rectangular, Marine Oriented |
|
Parking Space Total
|
5 |
|
Plan
|
Vip36332 |
|
Structure
|
Shed |
|
View Type
|
Mountain View, Valley View |
Building
|
Bathroom Total
|
3 |
|
Bedrooms Total
|
3 |
|
Architectural Style
|
Contemporary |
|
Constructed Date
|
1988 |
|
Cooling Type
|
Central Air Conditioning |
|
Fireplace Present
|
Yes |
|
Fireplace Total
|
1 |
|
Heating Fuel
|
Natural Gas |
|
Heating Type
|
Forced Air, Heat Pump |
|
Size Interior
|
2,036 Ft2 |
|
Total Finished Area
|
2035.7 Sqft |
|
Type
|
House |
Land
|
Access Type
|
Road Access |
|
Acreage
|
No |
|
Size Irregular
|
10454 |
|
Size Total
|
10454 Sqft |
|
Size Total Text
|
10454 Sqft |
|
Zoning Description
|
R-ssmuh |
|
Zoning Type
|
Residential |
Rooms
| Level |
Type |
Length |
Width |
Dimensions |
|
Lower Level |
Bedroom |
|
|
13'3 x 15'11 |
|
Lower Level |
Entrance |
|
|
9'4 x 11'10 |
|
Lower Level |
Bonus Room |
|
|
12'10 x 14'3 |
|
Lower Level |
Laundry Room |
|
|
6'3 x 12'10 |
|
Lower Level |
Bathroom |
|
|
4-Piece |
|
Lower Level |
Storage |
|
|
6'6 x 5'6 |
|
Lower Level |
Storage |
|
|
5'9 x 8'1 |
|
Main Level |
Bathroom |
|
|
4-Piece |
|
Main Level |
Ensuite |
|
|
3-Piece |
|
Main Level |
Living Room |
|
|
16'2 x 13'11 |
|
Main Level |
Dining Room |
|
|
9'6 x 8'0 |
|
Main Level |
Kitchen |
|
|
14'8 x 13'7 |
|
Main Level |
Bedroom |
|
|
10'6 x 14'5 |
|
Main Level |
Primary Bedroom |
|
|
12'0 x 17'2 |
https://www.realtor.ca/real-estate/28778472/4664-cruickshank-ave-courtenay-courtenay-east


