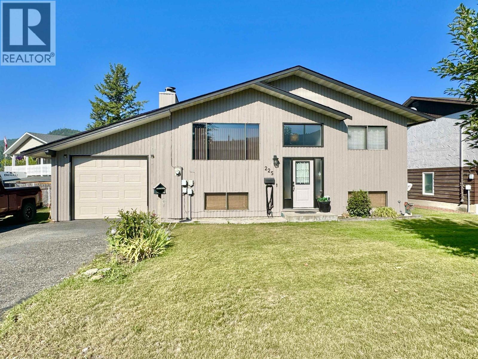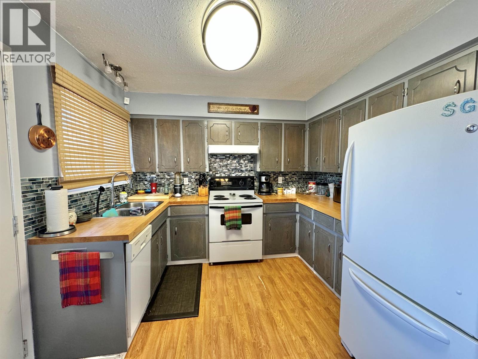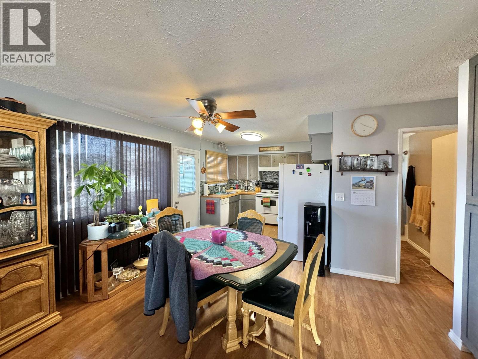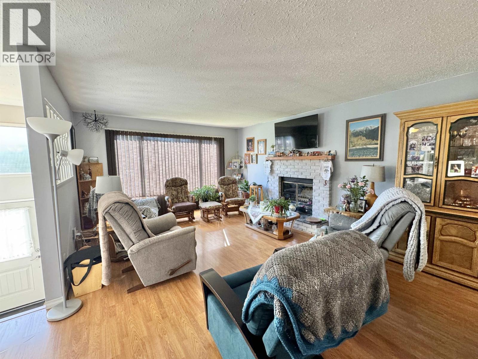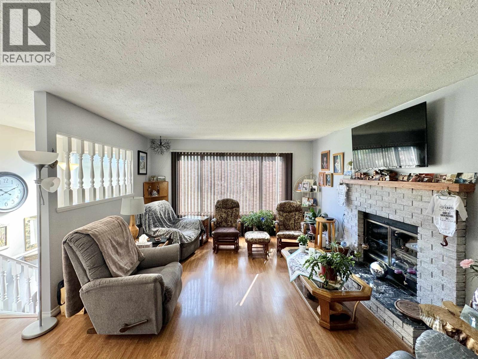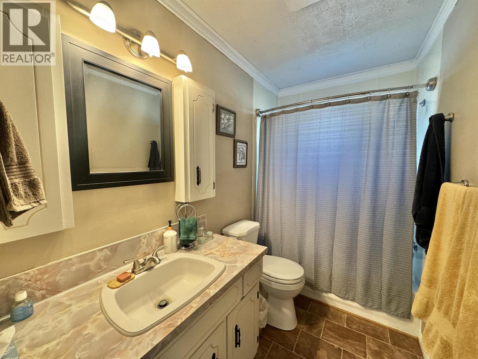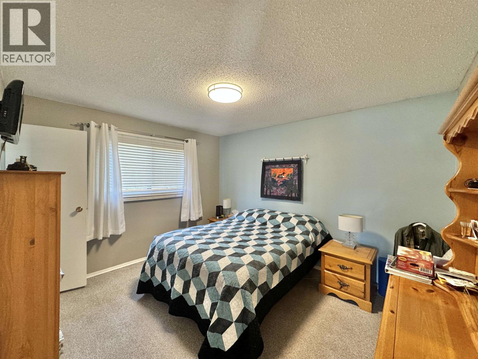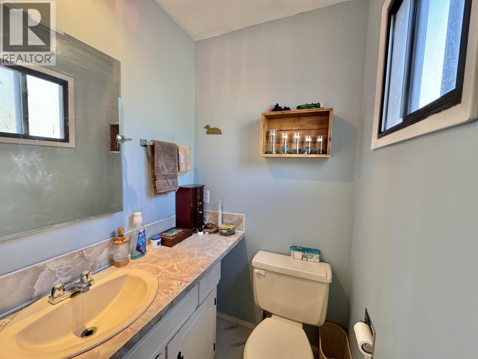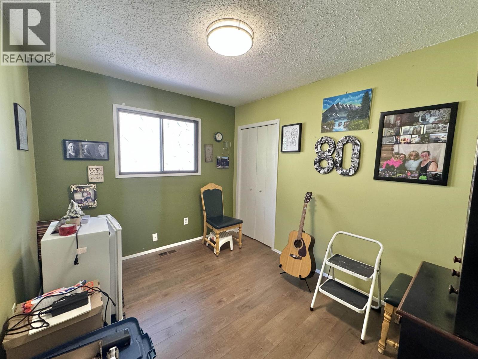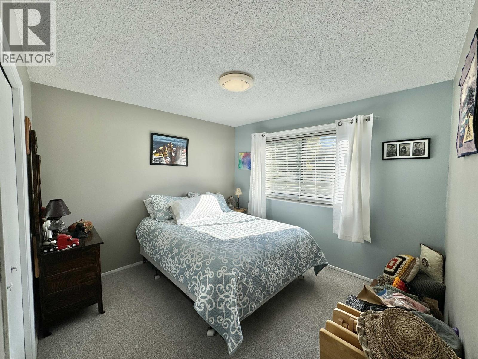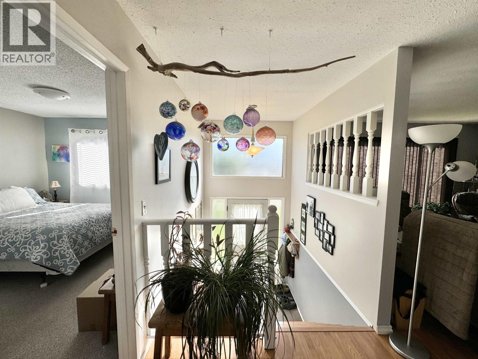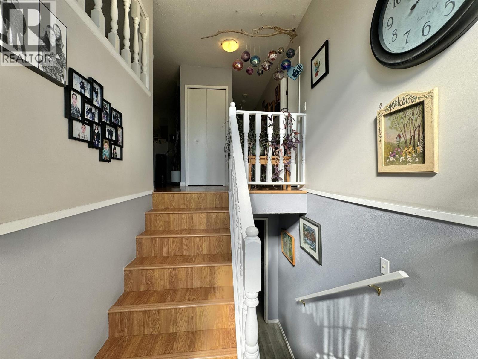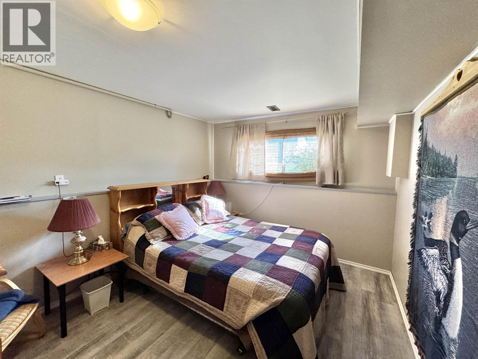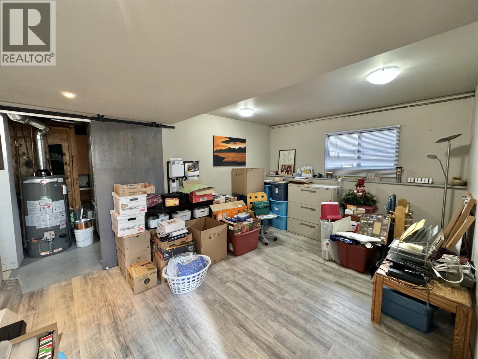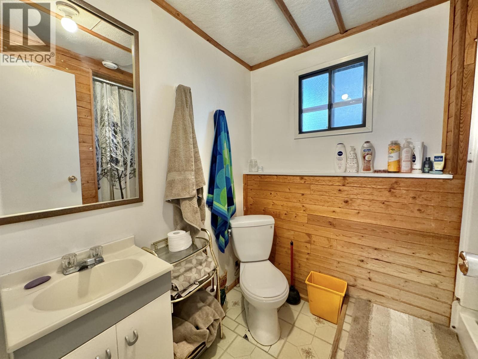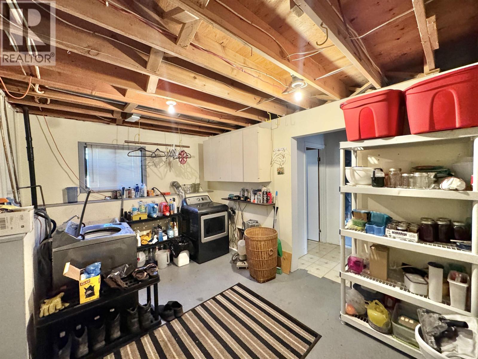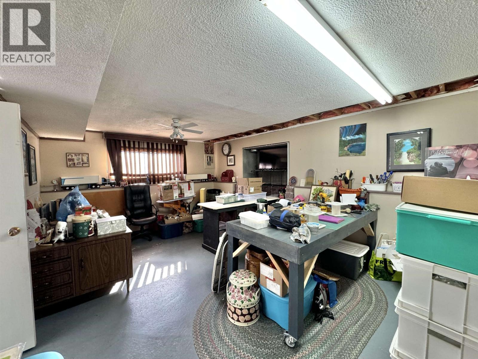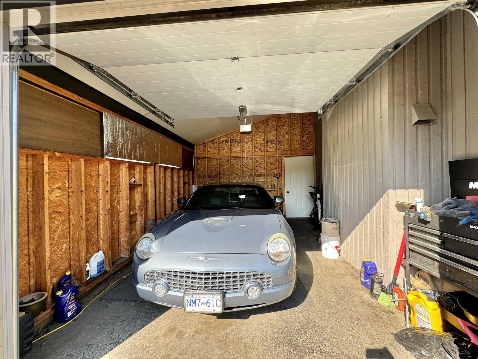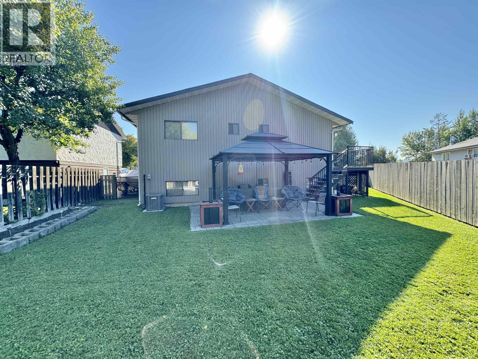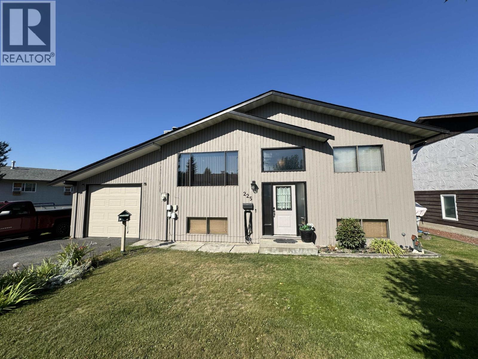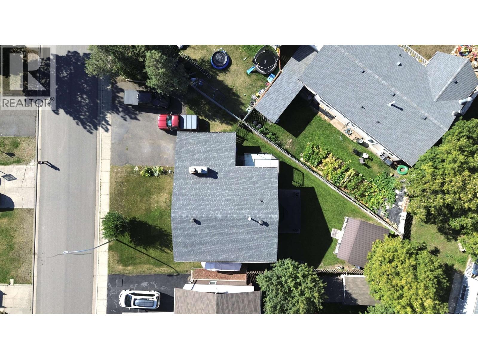4 Bedroom
3 Bathroom
2,348 ft2
Split Level Entry
Fireplace
Central Air Conditioning
Forced Air
$435,000
This charming split-level home offers space and comfort in a functional layout. Upstairs features three bedrooms and an open-concept kitchen, dining, and living area perfect for everyday living and entertaining. Enjoy morning coffee on the deck just off the kitchen! Downstairs, you'll find a fourth bedroom, a three-piece bathroom and a workshop space for hobbies or storage. This home features a one car garage and a beautiful backyard oasis . Don't miss this well rounded family home! (id:46156)
Property Details
|
MLS® Number
|
R3040555 |
|
Property Type
|
Single Family |
Building
|
Bathroom Total
|
3 |
|
Bedrooms Total
|
4 |
|
Appliances
|
Washer, Dryer, Refrigerator, Stove, Dishwasher |
|
Architectural Style
|
Split Level Entry |
|
Basement Type
|
Full |
|
Constructed Date
|
1981 |
|
Construction Style Attachment
|
Detached |
|
Cooling Type
|
Central Air Conditioning |
|
Fireplace Present
|
Yes |
|
Fireplace Total
|
1 |
|
Foundation Type
|
Concrete Perimeter |
|
Heating Fuel
|
Natural Gas |
|
Heating Type
|
Forced Air |
|
Roof Material
|
Asphalt Shingle |
|
Roof Style
|
Conventional |
|
Stories Total
|
2 |
|
Size Interior
|
2,348 Ft2 |
|
Total Finished Area
|
2348 Sqft |
|
Type
|
House |
|
Utility Water
|
Municipal Water |
Parking
Land
|
Acreage
|
No |
|
Size Irregular
|
0.14 |
|
Size Total
|
0.14 Ac |
|
Size Total Text
|
0.14 Ac |
Rooms
| Level |
Type |
Length |
Width |
Dimensions |
|
Basement |
Bedroom 4 |
12 ft ,4 in |
10 ft ,8 in |
12 ft ,4 in x 10 ft ,8 in |
|
Basement |
Workshop |
22 ft |
15 ft ,2 in |
22 ft x 15 ft ,2 in |
|
Basement |
Family Room |
15 ft ,4 in |
18 ft |
15 ft ,4 in x 18 ft |
|
Basement |
Laundry Room |
16 ft |
10 ft |
16 ft x 10 ft |
|
Main Level |
Kitchen |
10 ft |
9 ft ,4 in |
10 ft x 9 ft ,4 in |
|
Main Level |
Library |
15 ft |
14 ft |
15 ft x 14 ft |
|
Main Level |
Dining Room |
14 ft |
11 ft |
14 ft x 11 ft |
|
Main Level |
Primary Bedroom |
13 ft ,2 in |
11 ft ,4 in |
13 ft ,2 in x 11 ft ,4 in |
|
Main Level |
Bedroom 2 |
11 ft ,1 in |
9 ft ,6 in |
11 ft ,1 in x 9 ft ,6 in |
|
Main Level |
Bedroom 3 |
10 ft ,4 in |
9 ft ,4 in |
10 ft ,4 in x 9 ft ,4 in |
https://www.realtor.ca/real-estate/28777997/225-litzenburg-crescent-williams-lake


