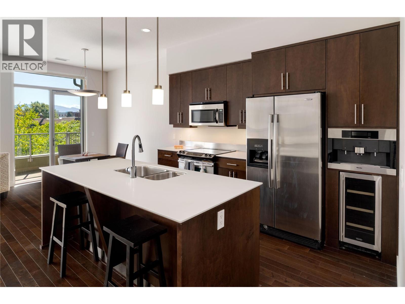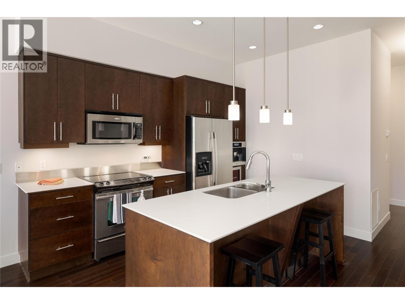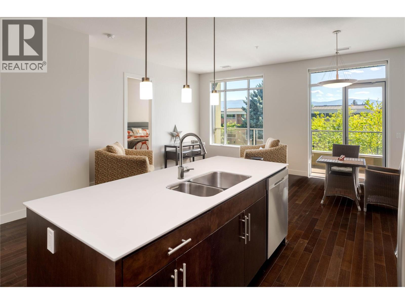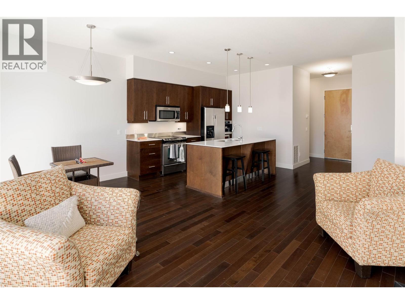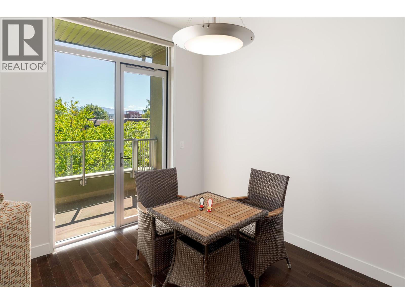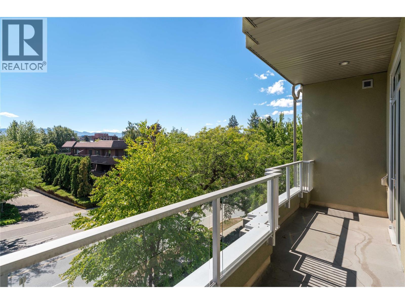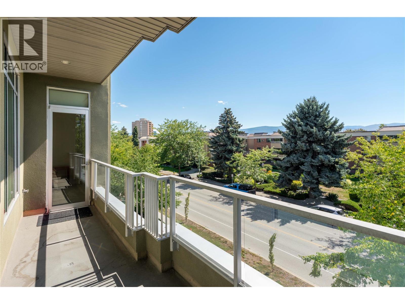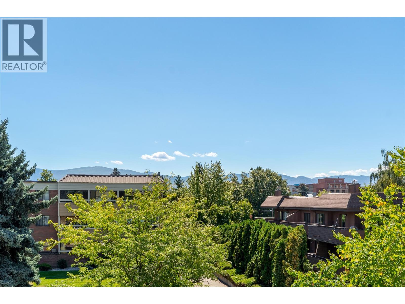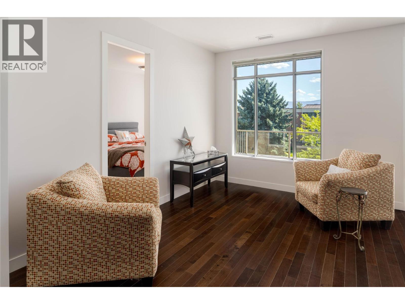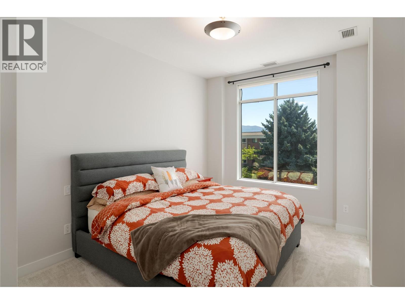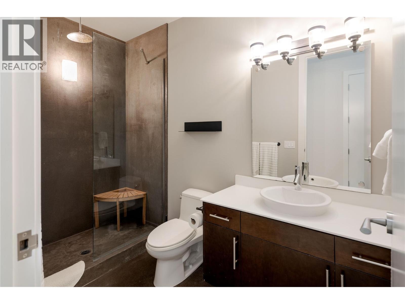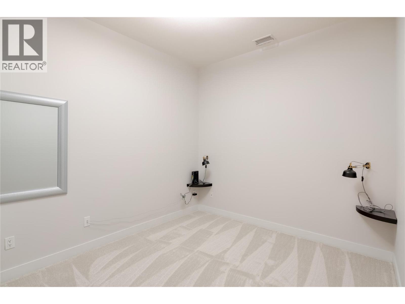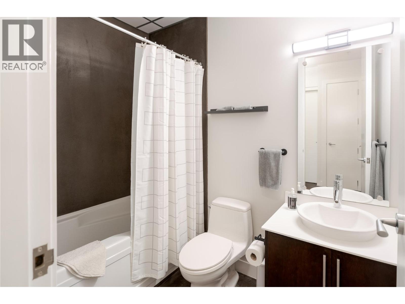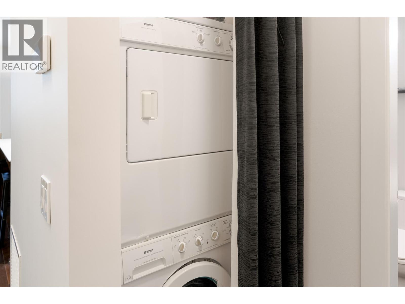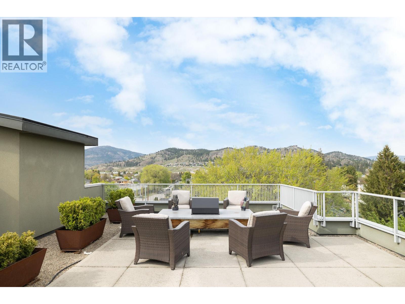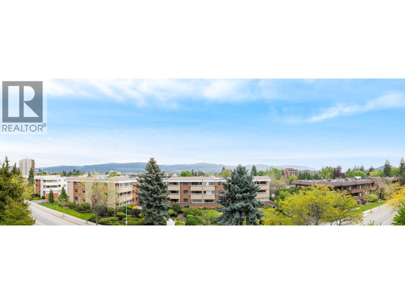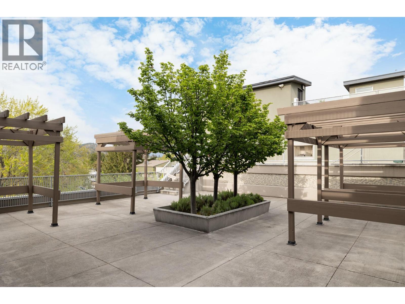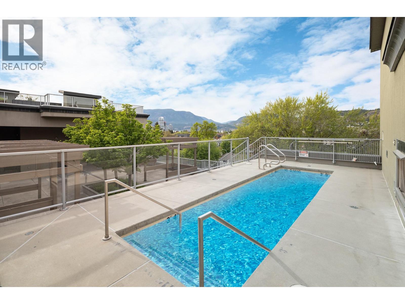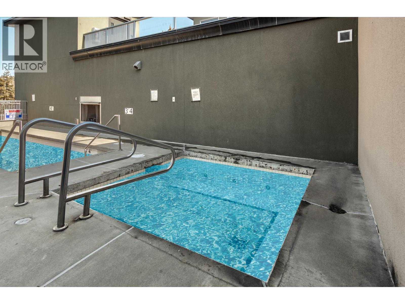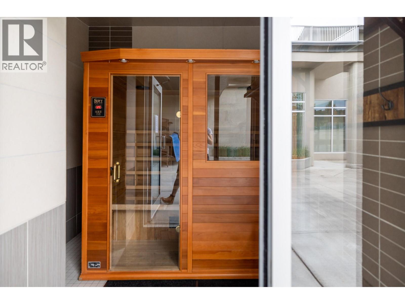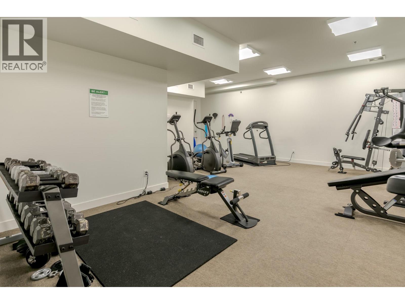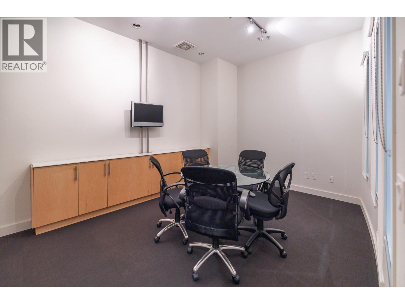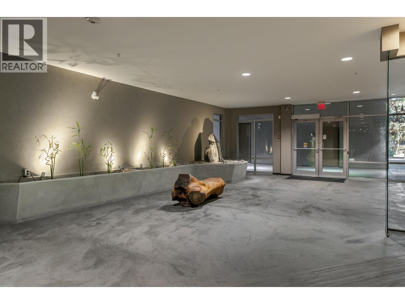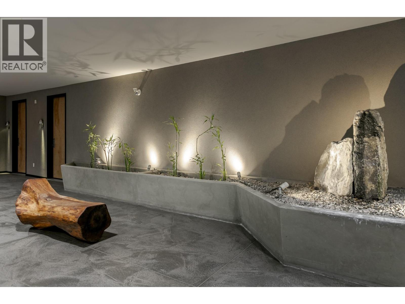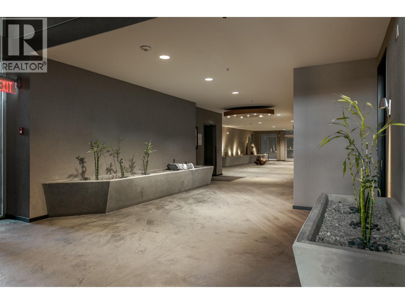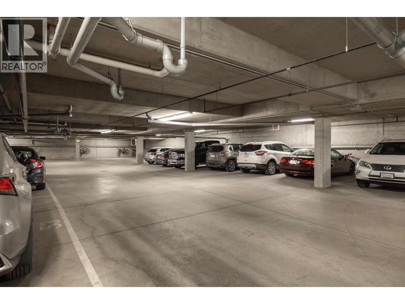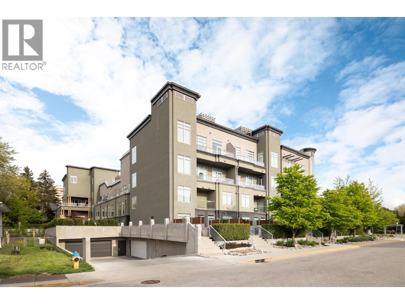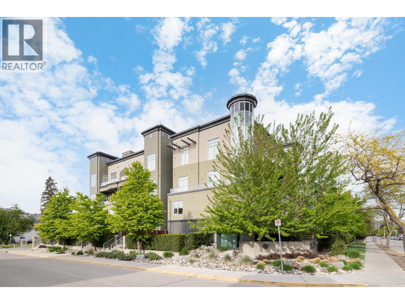2 Bedroom
2 Bathroom
957 ft2
Other
Outdoor Pool, Pool
Central Air Conditioning
Forced Air
Landscaped
$535,000Maintenance,
$512 Monthly
Experience elevated living in this 2-bedroom, 2-bathroom south-facing condo at Fuzion—where contemporary design meets resort-style amenities. Inside, the open-concept floor plan features high ceilings, rich hardwood flooring, and oversized windows that fill the home with natural light. The chef’s kitchen is equipped with stainless steel appliances, a built-in Miele coffee system, wine fridge, and a generous island that’s perfect for entertaining. The primary suite includes a spa-inspired ensuite with a walk-in shower, while the second bedroom offers flexibility for guests, a home office, or hobbies. All carpet in the home has just been replaced, offering a fresh and move-in ready feel. Everyday living is enhanced by in-suite laundry and secured parking with an extra-wide stall. This is a concrete building, ensuring a much quieter living environment. Residents also enjoy access to an outdoor pool & hot tub, a fitness centre, sauna, car wash bay, and meeting room. Perfectly located near shopping, dining, and downtown Kelowna, this home blends sophistication with everyday convenience. (id:46156)
Property Details
|
MLS® Number
|
10359606 |
|
Property Type
|
Single Family |
|
Neigbourhood
|
Kelowna North |
|
Community Name
|
Fuzion |
|
Amenities Near By
|
Public Transit, Park, Recreation, Schools, Shopping |
|
Community Features
|
Family Oriented |
|
Features
|
Central Island |
|
Parking Space Total
|
1 |
|
Pool Type
|
Outdoor Pool, Pool |
|
Storage Type
|
Storage, Locker |
|
View Type
|
Mountain View |
Building
|
Bathroom Total
|
2 |
|
Bedrooms Total
|
2 |
|
Architectural Style
|
Other |
|
Constructed Date
|
2008 |
|
Cooling Type
|
Central Air Conditioning |
|
Exterior Finish
|
Stucco |
|
Heating Type
|
Forced Air |
|
Stories Total
|
1 |
|
Size Interior
|
957 Ft2 |
|
Type
|
Apartment |
|
Utility Water
|
Municipal Water |
Parking
Land
|
Access Type
|
Easy Access |
|
Acreage
|
No |
|
Land Amenities
|
Public Transit, Park, Recreation, Schools, Shopping |
|
Landscape Features
|
Landscaped |
|
Sewer
|
Municipal Sewage System |
|
Size Total Text
|
Under 1 Acre |
Rooms
| Level |
Type |
Length |
Width |
Dimensions |
|
Main Level |
Full Ensuite Bathroom |
|
|
Measurements not available |
|
Main Level |
Primary Bedroom |
|
|
10'11'' x 13'3'' |
|
Main Level |
Dining Room |
|
|
8'10'' x 9'11'' |
|
Main Level |
Kitchen |
|
|
8'10'' x 11'9'' |
|
Main Level |
Living Room |
|
|
9'7'' x 21'9'' |
|
Main Level |
Bedroom |
|
|
10'6'' x 9'9'' |
|
Main Level |
Full Bathroom |
|
|
Measurements not available |
|
Main Level |
Laundry Room |
|
|
2'9'' x 4'1'' |
https://www.realtor.ca/real-estate/28777580/1495-graham-street-unit-304-kelowna-kelowna-north


