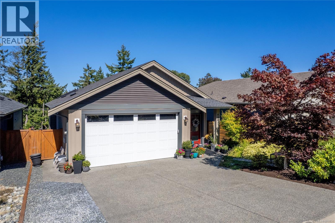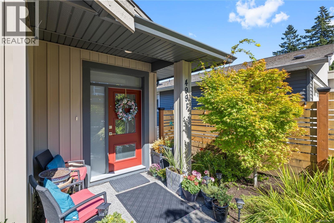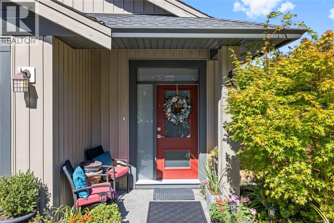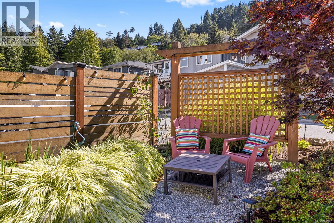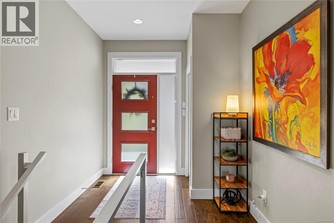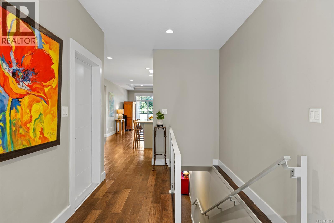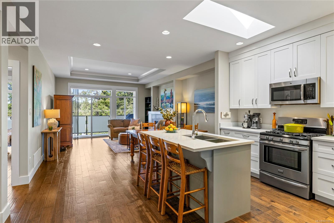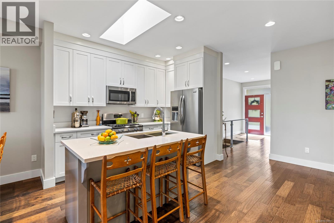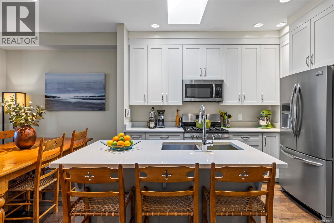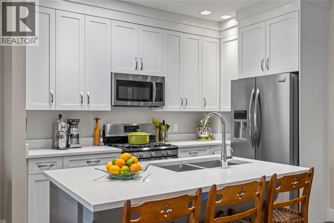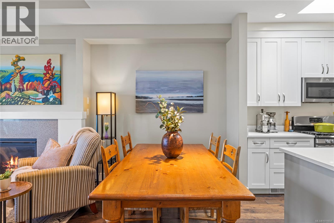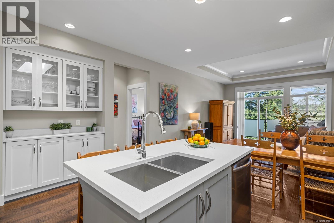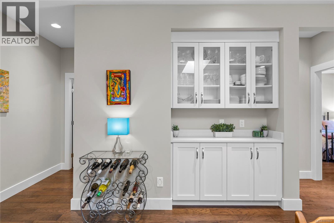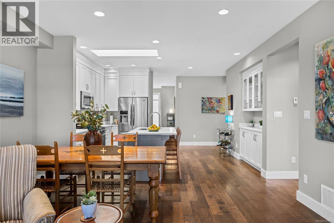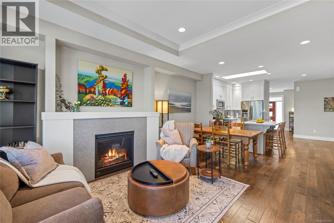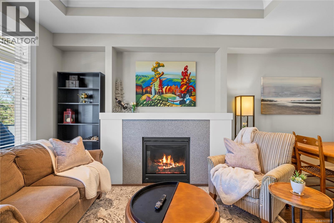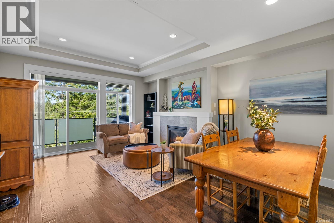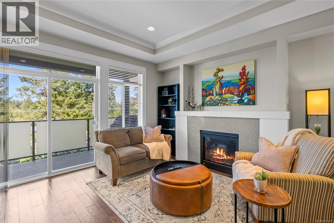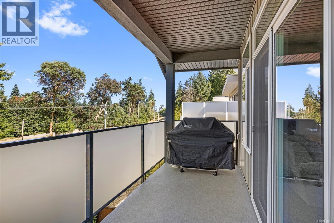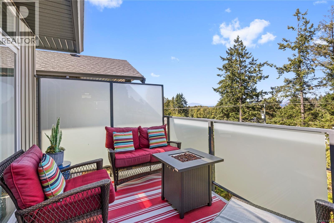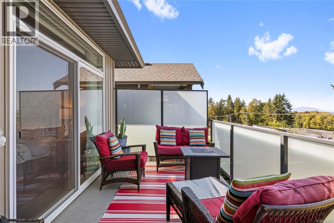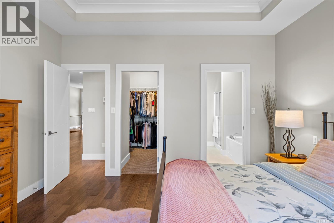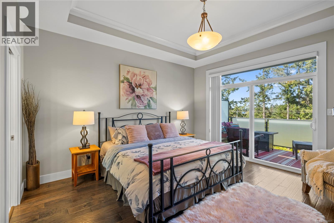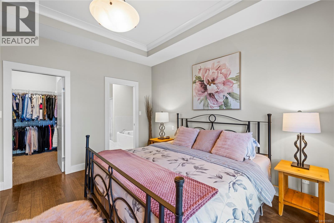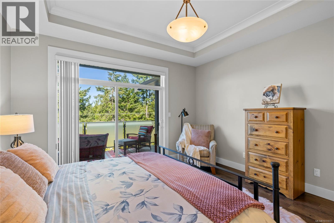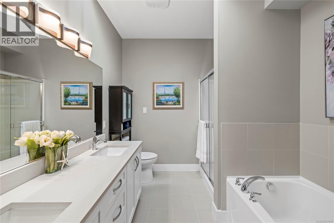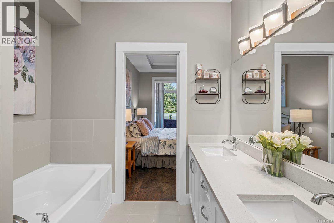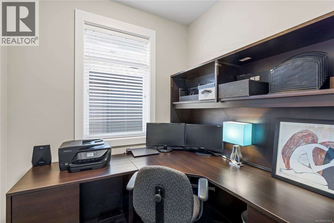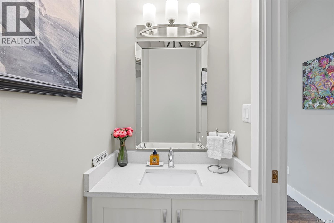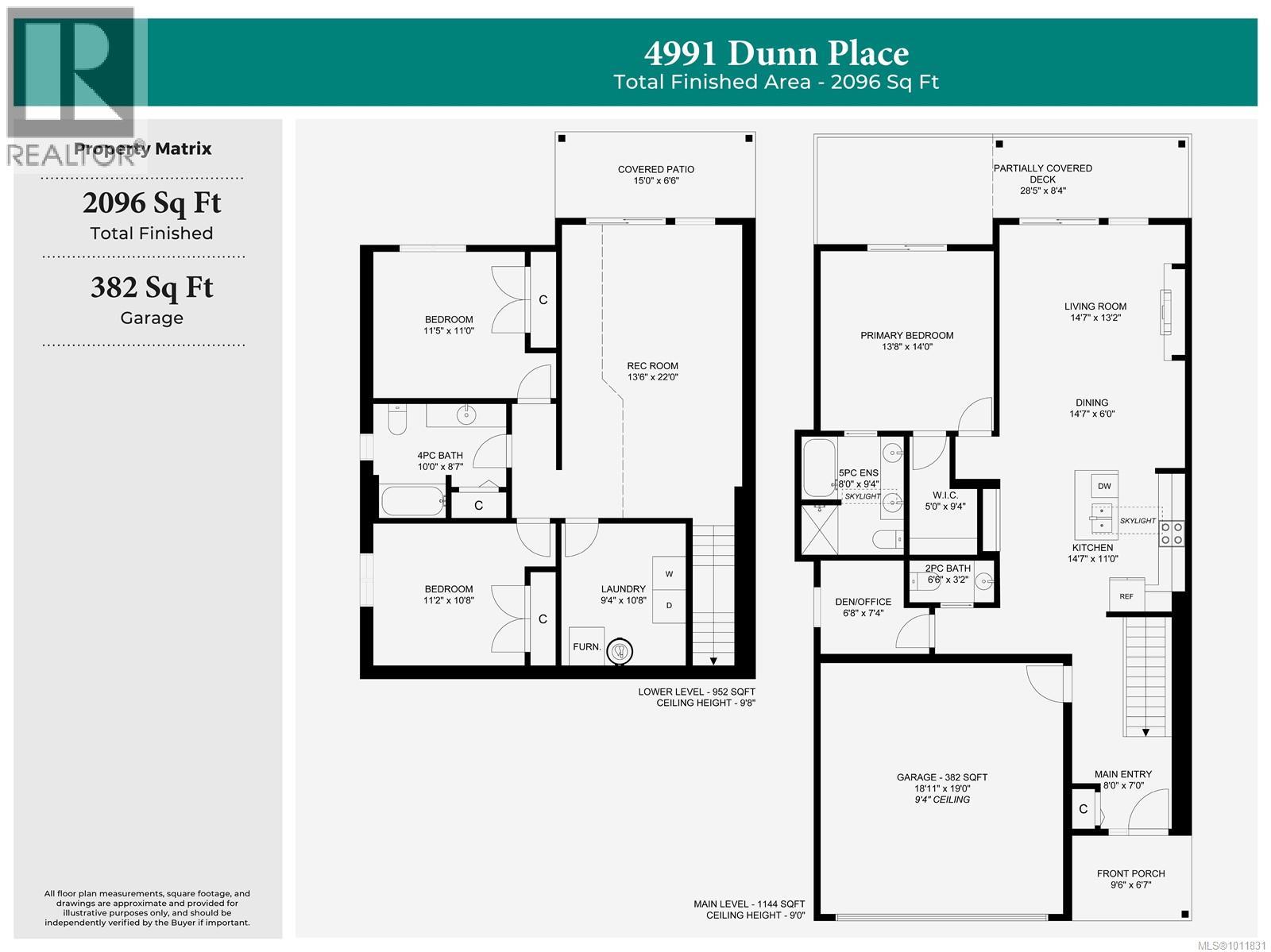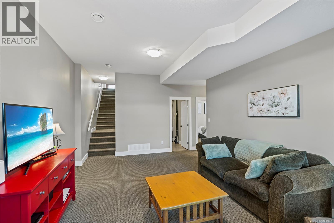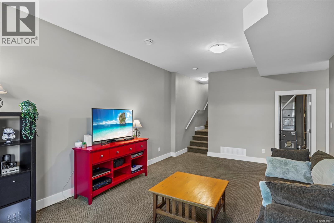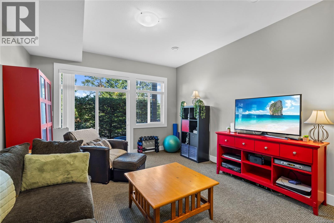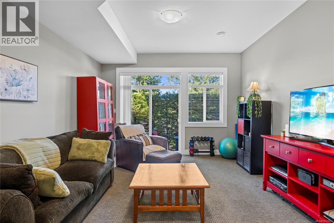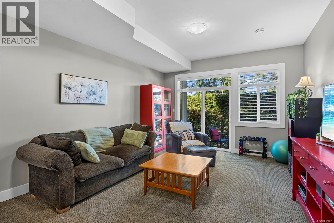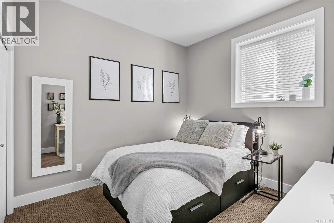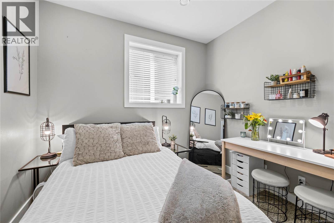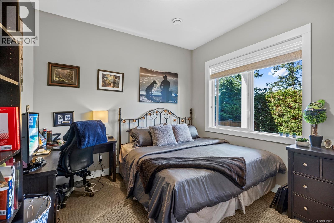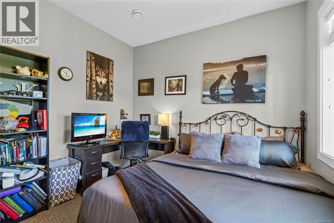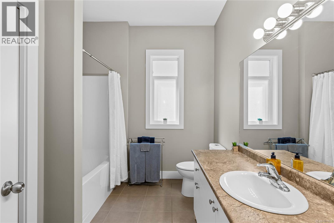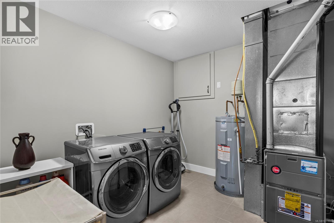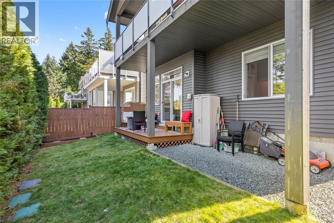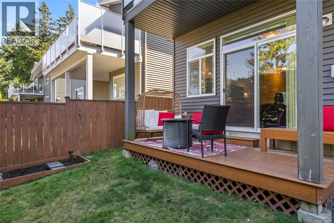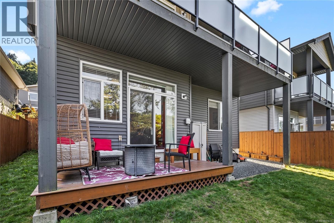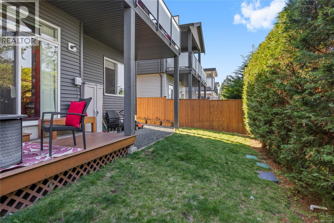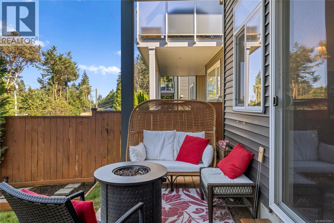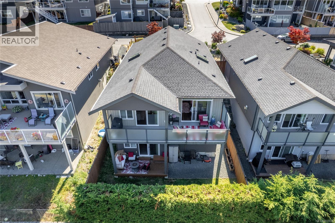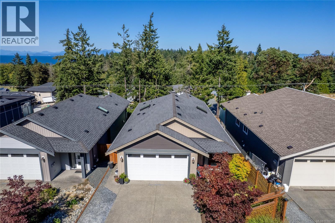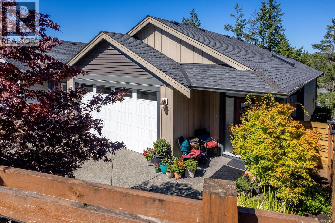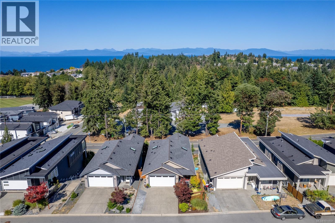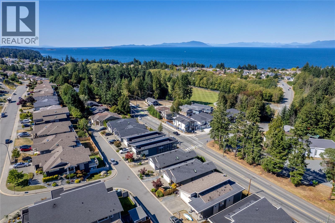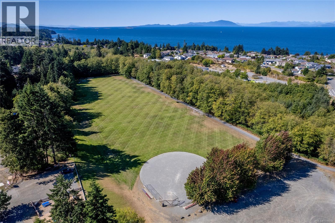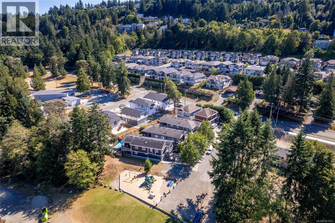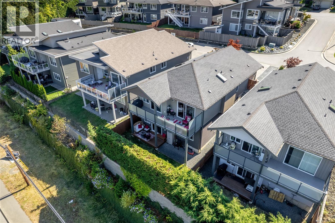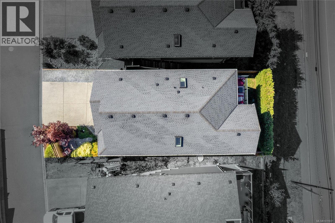3 Bedroom
3 Bathroom
2,096 ft2
Fireplace
None
Forced Air
$825,000
Situated in Hammond Bay, this 3 bedroom + den contemporary home has been filled with love, laughter and a decade of memories. On the main level you will find an open, light-filled kitchen & dinning area which flow seamlessly into the living room equipped with a stylish tray ceiling and a cozy gas fireplace. This area opens to an airy deck perfect for family gatherings or peaceful mornings. The primary bedroom is conveniently located on this level complete with a 5 pc ensuite & walk-in closet, making level-entry living effortless. A den or office rounds out the main floor. Downstairs offers two more bedrooms, a full bathroom, laundry rm and a large rec room—ideal for movie nights, playtime or hobbies. Outside, the grassy rear yard and covered patio are great for pets, gardening or relaxing. Out front a quaint seating area has been created to kick back with a glass of wine or a good book in the evening. With a natural gas furnace and easy potential to add A/C or a heat pump, plus ample parking in the garage and driveway, comfort & convenience are covered. Just minutes from Neck Point Park, Piper’s Lagoon, excellent schools and all North Nanaimo amenities, this home truly blends lifestyle, location, and charm. (id:46156)
Property Details
|
MLS® Number
|
1011831 |
|
Property Type
|
Single Family |
|
Neigbourhood
|
North Nanaimo |
|
Community Features
|
Pets Allowed, Family Oriented |
|
Features
|
Other |
|
Parking Space Total
|
4 |
Building
|
Bathroom Total
|
3 |
|
Bedrooms Total
|
3 |
|
Constructed Date
|
2015 |
|
Cooling Type
|
None |
|
Fireplace Present
|
Yes |
|
Fireplace Total
|
1 |
|
Heating Fuel
|
Natural Gas |
|
Heating Type
|
Forced Air |
|
Size Interior
|
2,096 Ft2 |
|
Total Finished Area
|
2096 Sqft |
|
Type
|
House |
Land
|
Access Type
|
Road Access |
|
Acreage
|
No |
|
Size Irregular
|
4345 |
|
Size Total
|
4345 Sqft |
|
Size Total Text
|
4345 Sqft |
|
Zoning Type
|
Residential |
Rooms
| Level |
Type |
Length |
Width |
Dimensions |
|
Lower Level |
Laundry Room |
|
|
9'4 x 10'8 |
|
Lower Level |
Bedroom |
|
|
11'2 x 10'8 |
|
Lower Level |
Bathroom |
|
|
10'0 x 8'7 |
|
Lower Level |
Bedroom |
|
|
11'5 x 11'0 |
|
Lower Level |
Recreation Room |
|
|
13'6 x 22'0 |
|
Main Level |
Bathroom |
|
|
6'6 x 3'2 |
|
Main Level |
Den |
|
|
6'8 x 7'4 |
|
Main Level |
Ensuite |
|
|
8'0 x 9'4 |
|
Main Level |
Primary Bedroom |
|
|
13'8 x 14'0 |
|
Main Level |
Living Room |
|
|
14'7 x 13'2 |
|
Main Level |
Dining Room |
|
|
14'7 x 6'0 |
|
Main Level |
Kitchen |
|
|
14'7 x 11'0 |
|
Main Level |
Entrance |
|
|
8'0 x 7'0 |
https://www.realtor.ca/real-estate/28777440/4991-dunn-pl-nanaimo-north-nanaimo


