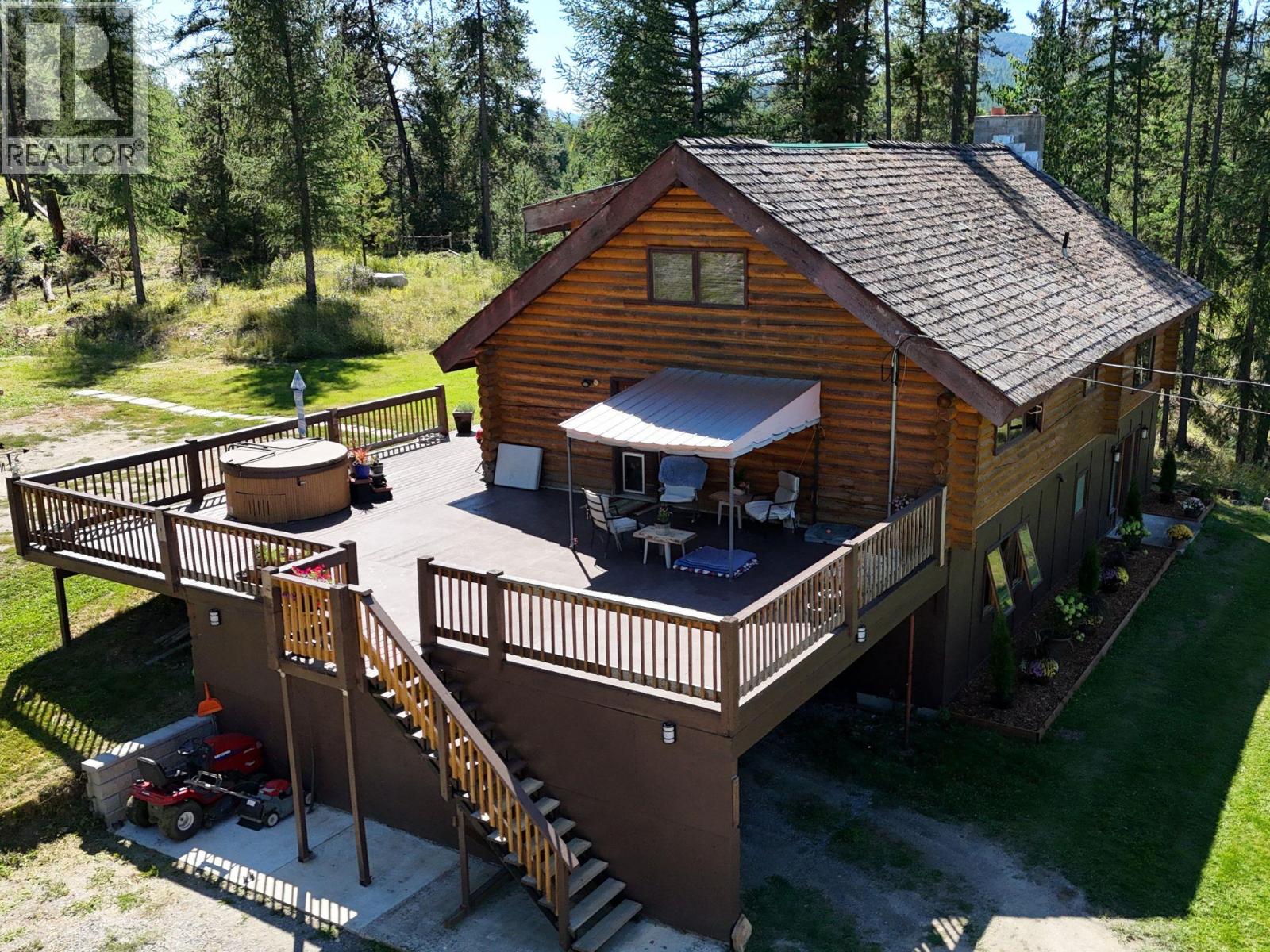4 Bedroom
2 Bathroom
3,721 ft2
Fireplace
Baseboard Heaters, Forced Air, See Remarks
Acreage
$699,900
How does 11.43 acres backing onto Crown Land just minutes from town, in the fire protection area sound? It gets better...the home features a total 3,721 sq ft on 3 floors and features lofty vaulted ceilings in the living room with lovely beams and skylights. A rock fireplace with an electric plug in sets the mood. A large country kitchen with glass sliders onto a huge sundeck and even a hot tub. With a total of 4 bedrooms, 1 1/2 baths, an attached double carport and a detached double garage, and did I mention that this is a log home? The vaulted ceilings in the master bedroom make it feel like a true hideaway. All Offers received will be reviewed Friday, August 29, 2025 at 5:00 pm. (id:46156)
Property Details
|
MLS® Number
|
10358103 |
|
Property Type
|
Single Family |
|
Neigbourhood
|
CRANL Cranbrook Periphery |
|
Community Features
|
Family Oriented |
|
Parking Space Total
|
2 |
|
Structure
|
Dock |
|
View Type
|
Mountain View |
Building
|
Bathroom Total
|
2 |
|
Bedrooms Total
|
4 |
|
Appliances
|
Refrigerator, Range - Electric, Washer & Dryer |
|
Constructed Date
|
1982 |
|
Construction Style Attachment
|
Detached |
|
Exterior Finish
|
Wood |
|
Fireplace Fuel
|
Electric |
|
Fireplace Present
|
Yes |
|
Fireplace Type
|
Unknown |
|
Flooring Type
|
Carpeted, Laminate, Mixed Flooring |
|
Half Bath Total
|
1 |
|
Heating Fuel
|
Electric |
|
Heating Type
|
Baseboard Heaters, Forced Air, See Remarks |
|
Roof Material
|
Wood Shingle |
|
Roof Style
|
Unknown |
|
Stories Total
|
2 |
|
Size Interior
|
3,721 Ft2 |
|
Type
|
House |
|
Utility Water
|
Well |
Parking
|
Carport
|
|
|
Detached Garage
|
2 |
Land
|
Acreage
|
Yes |
|
Sewer
|
Septic Tank |
|
Size Irregular
|
11.43 |
|
Size Total
|
11.43 Ac|10 - 50 Acres |
|
Size Total Text
|
11.43 Ac|10 - 50 Acres |
|
Zoning Type
|
Residential |
Rooms
| Level |
Type |
Length |
Width |
Dimensions |
|
Second Level |
Partial Bathroom |
|
|
9'10'' x 6'3'' |
|
Second Level |
Other |
|
|
10'11'' x 3'6'' |
|
Second Level |
Bedroom |
|
|
19'1'' x 20'10'' |
|
Basement |
Foyer |
|
|
16'0'' x 13'8'' |
|
Basement |
Storage |
|
|
9'11'' x 5'11'' |
|
Basement |
Family Room |
|
|
23'2'' x 13'9'' |
|
Basement |
Bedroom |
|
|
10'0'' x 12'9'' |
|
Basement |
Storage |
|
|
7'4'' x 8'9'' |
|
Basement |
Storage |
|
|
9'3'' x 5'1'' |
|
Basement |
Bedroom |
|
|
11'11'' x 12'8'' |
|
Main Level |
Other |
|
|
15'9'' x 3'5'' |
|
Main Level |
Primary Bedroom |
|
|
15'0'' x 14'4'' |
|
Main Level |
Full Bathroom |
|
|
10'4'' x 10'1'' |
|
Main Level |
Living Room |
|
|
19'5'' x 28'1'' |
|
Main Level |
Kitchen |
|
|
22'4'' x 12'8'' |
|
Main Level |
Laundry Room |
|
|
7'1'' x 12'11'' |
https://www.realtor.ca/real-estate/28777026/5698-hidden-valley-road-cranbrook-cranl-cranbrook-periphery






















































