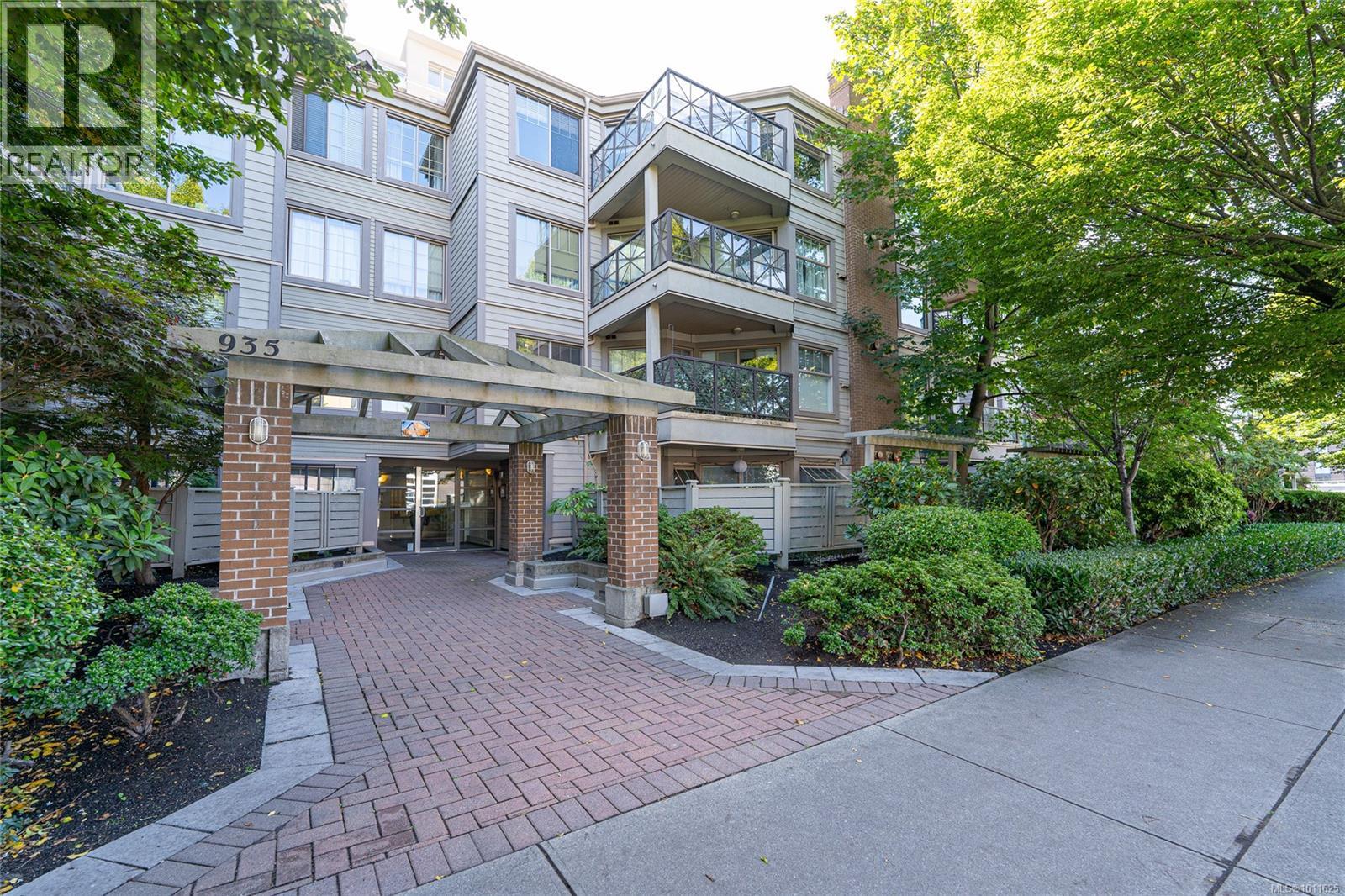404 935 Johnson St Victoria, British Columbia V8V 3N5
$589,500Maintenance,
$529.71 Monthly
Maintenance,
$529.71 MonthlyDowntown living at its finest! This updated 2-bedroom, 2-bath condo is ideally located in the heart of Victoria, just steps from shopping, dining, and all amenities. Perched on the top floor and set on the quiet side of the building, it offers peace and privacy with a bright, open layout. The kitchen has been fully renovated with new LG appliances, complemented by a spacious eating area and modern flooring throughout. The living room features a cozy gas fireplace, while the primary bedroom includes a 4-piece ensuite. Freshly painted, the home also boasts in-suite laundry with a new washer/dryer, secure underground parking, storage, and bike storage. Relax or entertain on the large balcony—perfect for a BBQ. With rentals, pets, and all ages welcome, this is an excellent opportunity to enjoy vibrant city living. Book your showing today! (id:46156)
Property Details
| MLS® Number | 1011625 |
| Property Type | Single Family |
| Neigbourhood | Downtown |
| Community Name | Brookman Place |
| Community Features | Pets Allowed With Restrictions, Family Oriented |
| Features | Irregular Lot Size |
| Parking Space Total | 1 |
| Plan | Vis3533 |
| View Type | City View, Mountain View |
Building
| Bathroom Total | 2 |
| Bedrooms Total | 2 |
| Appliances | Refrigerator, Stove, Washer, Dryer |
| Constructed Date | 1994 |
| Cooling Type | None |
| Fireplace Present | Yes |
| Fireplace Total | 1 |
| Heating Fuel | Electric, Natural Gas |
| Heating Type | Baseboard Heaters |
| Size Interior | 1,079 Ft2 |
| Total Finished Area | 1008 Sqft |
| Type | Apartment |
Land
| Acreage | No |
| Size Irregular | 978 |
| Size Total | 978 Sqft |
| Size Total Text | 978 Sqft |
| Zoning Type | Multi-family |
Rooms
| Level | Type | Length | Width | Dimensions |
|---|---|---|---|---|
| Main Level | Laundry Room | 6' x 6' | ||
| Main Level | Ensuite | 4-Piece | ||
| Main Level | Bedroom | 12' x 8' | ||
| Main Level | Bathroom | 3-Piece | ||
| Main Level | Primary Bedroom | 16' x 12' | ||
| Main Level | Kitchen | 9'6 x 10'6 | ||
| Main Level | Dining Room | 10' x 6' | ||
| Main Level | Living Room | 22' x 10' | ||
| Main Level | Balcony | 12' x 10' | ||
| Main Level | Entrance | 9' x 5' |
https://www.realtor.ca/real-estate/28776550/404-935-johnson-st-victoria-downtown




































