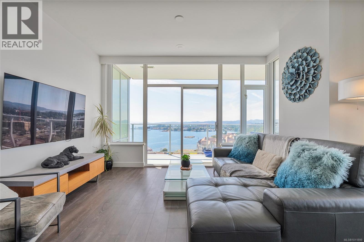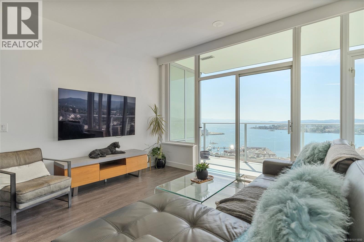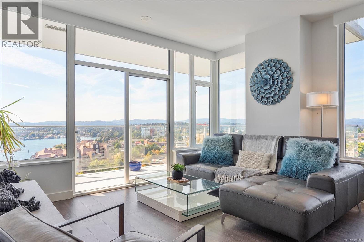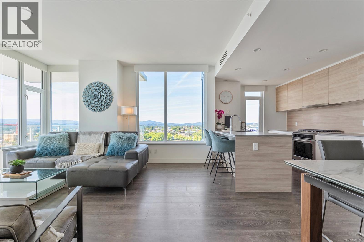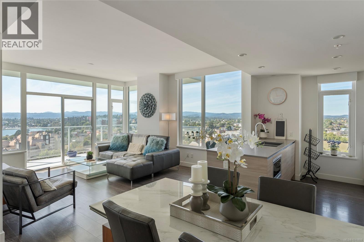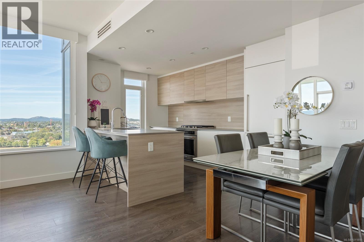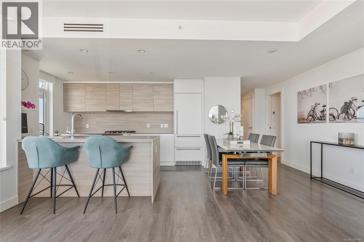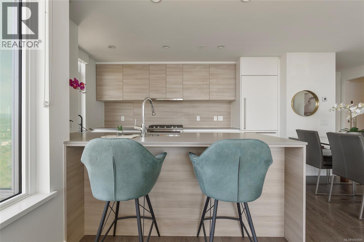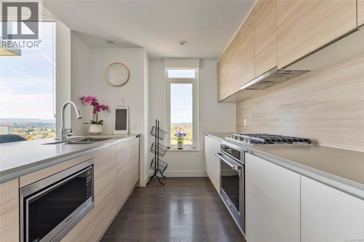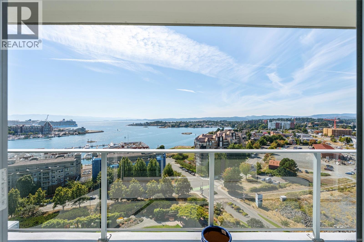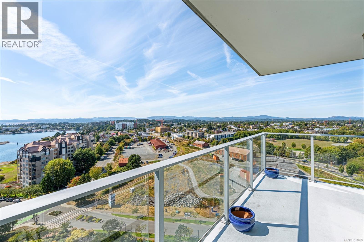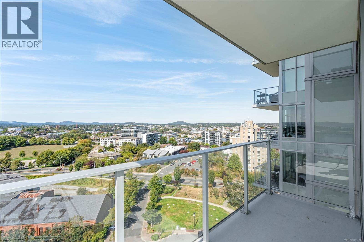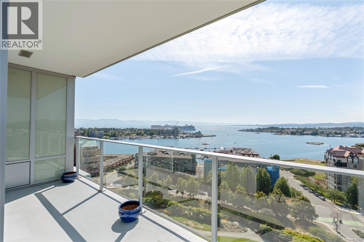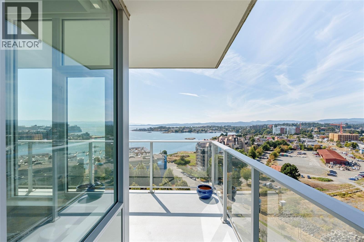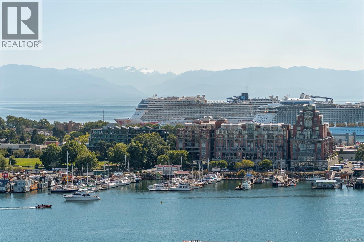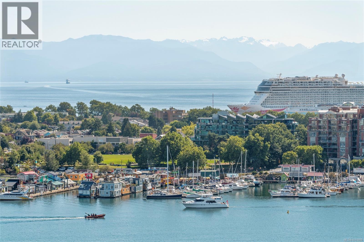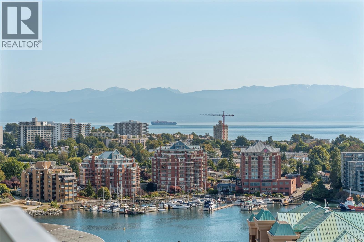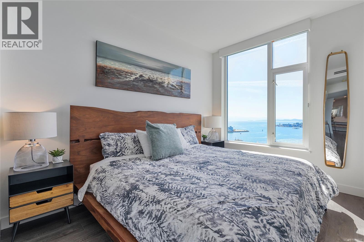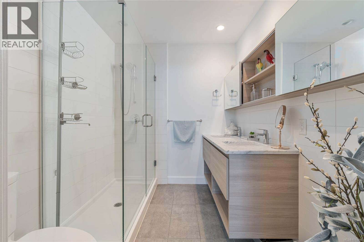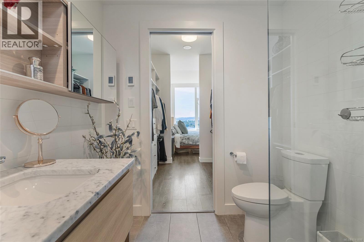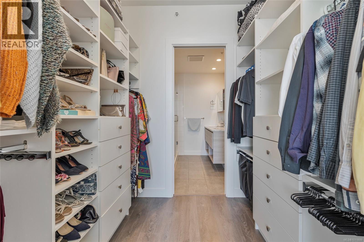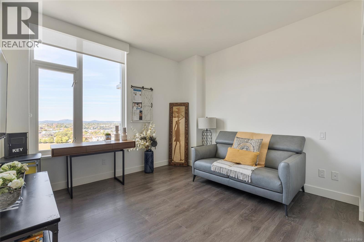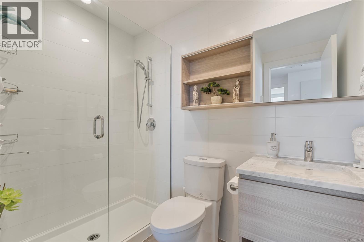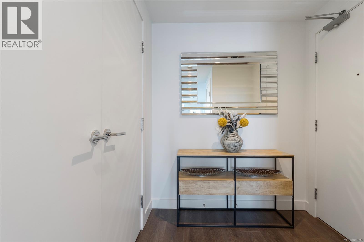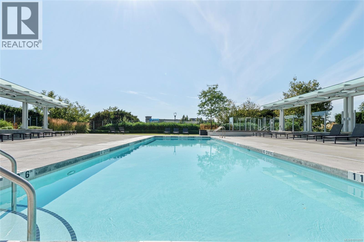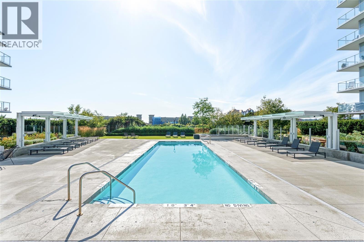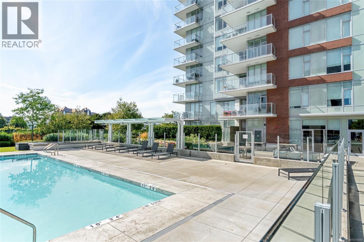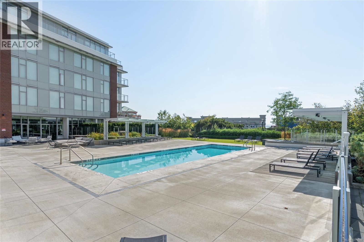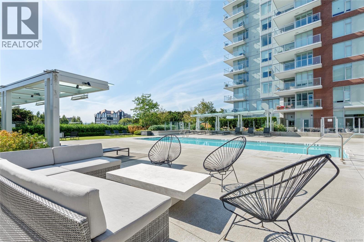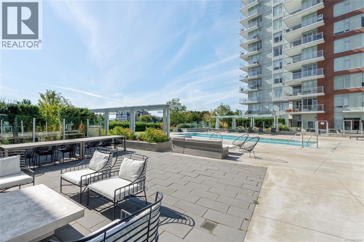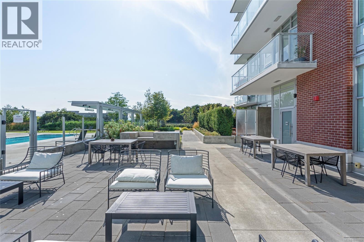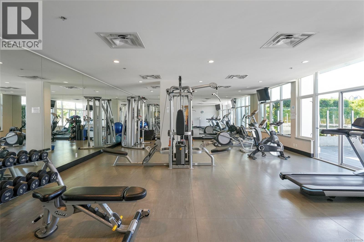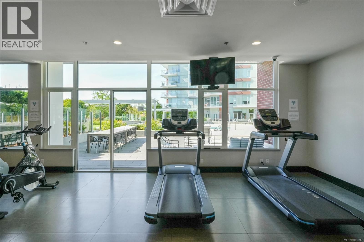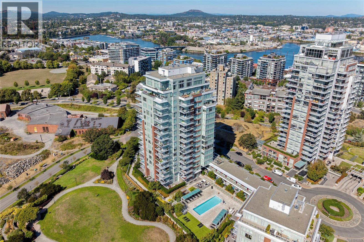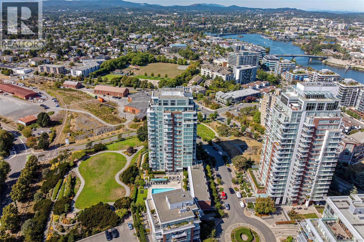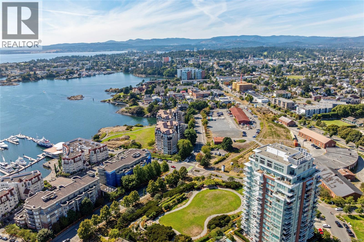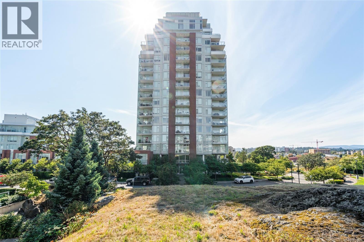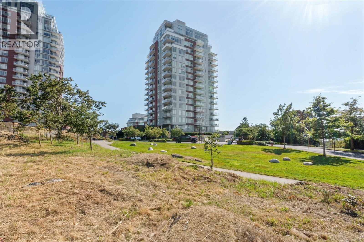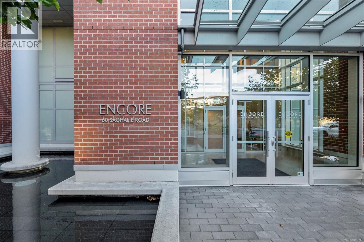2 Bedroom
2 Bathroom
1,191 ft2
Contemporary
Air Conditioned
Heat Pump
$1,224,900Maintenance,
$814 Monthly
Welcome to the Encore at Bayview, where luxury and lifestyle meet. This spacious 2 bed, 2 bath condo offers 1,061 sq ft of modern living with high-quality finishes throughout. The open concept kitchen features sleek quartz countertops, stainless steel appliances, a gas cooktop, and ample storage. Bright and airy, the living space is enhanced by wide plank laminate flooring and large windows that flood the home with natural light. The spa-inspired bathrooms include tile flooring, quartz counters and contemporary fixtures. Enjoy incredible southwest exposure from both the living area and private balcony - perfect for soaking up the sun and taking in the views. The Encore is known for its exceptional amenities, including a fully equipped gym, outdoor pool with lounge areas, guest suite, bike storage, and inviting common spaces for entertaining. Ideally located in one of Victoria’s most sought-after neighbourhoods, this condo combines comfort, convenience, and resort-style living. (id:46156)
Property Details
|
MLS® Number
|
1011899 |
|
Property Type
|
Single Family |
|
Neigbourhood
|
Songhees |
|
Community Features
|
Pets Allowed, Family Oriented |
|
Features
|
Central Location, Park Setting, Southern Exposure, Other, Marine Oriented |
|
Parking Space Total
|
1 |
|
View Type
|
City View, Mountain View, Ocean View |
Building
|
Bathroom Total
|
2 |
|
Bedrooms Total
|
2 |
|
Architectural Style
|
Contemporary |
|
Constructed Date
|
2018 |
|
Cooling Type
|
Air Conditioned |
|
Fire Protection
|
Sprinkler System-fire |
|
Heating Fuel
|
Electric, Natural Gas, Other |
|
Heating Type
|
Heat Pump |
|
Size Interior
|
1,191 Ft2 |
|
Total Finished Area
|
1061 Sqft |
|
Type
|
Apartment |
Parking
Land
|
Access Type
|
Road Access |
|
Acreage
|
No |
|
Size Irregular
|
1061 |
|
Size Total
|
1061 Sqft |
|
Size Total Text
|
1061 Sqft |
|
Zoning Type
|
Multi-family |
Rooms
| Level |
Type |
Length |
Width |
Dimensions |
|
Main Level |
Balcony |
|
|
19' x 5' |
|
Main Level |
Ensuite |
|
|
4-Piece |
|
Main Level |
Bathroom |
|
|
3-Piece |
|
Main Level |
Bedroom |
|
|
11' x 11' |
|
Main Level |
Primary Bedroom |
|
|
10' x 11' |
|
Main Level |
Dining Room |
|
|
11' x 11' |
|
Main Level |
Kitchen |
|
|
10' x 9' |
|
Main Level |
Living Room |
|
|
14' x 15' |
|
Main Level |
Entrance |
|
|
6' x 6' |
https://www.realtor.ca/real-estate/28776424/1203-60-saghalie-rd-victoria-songhees


