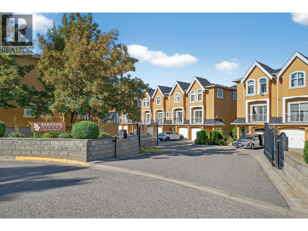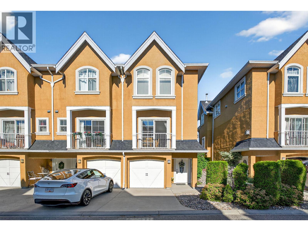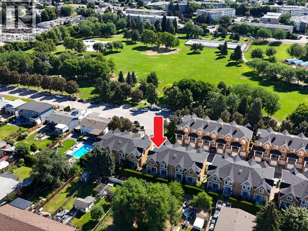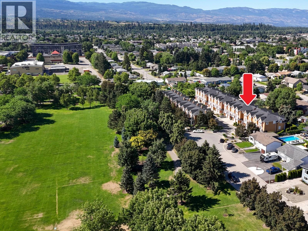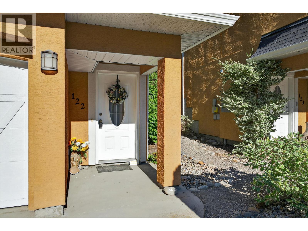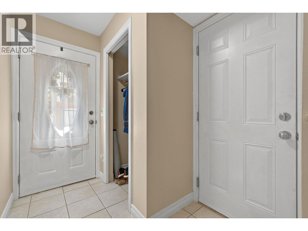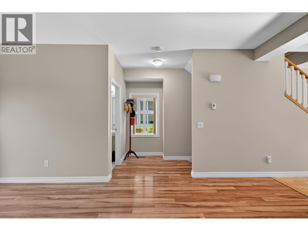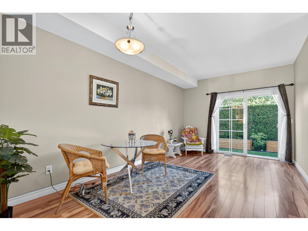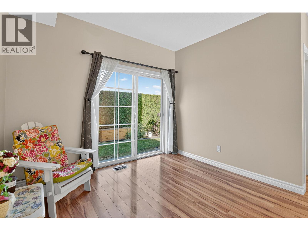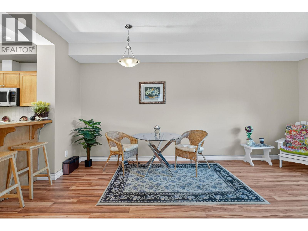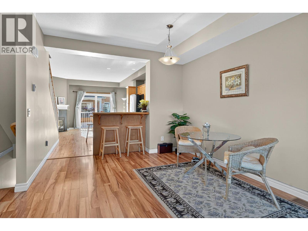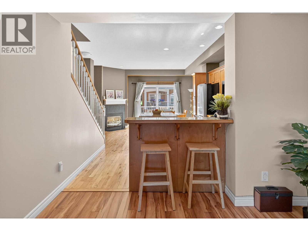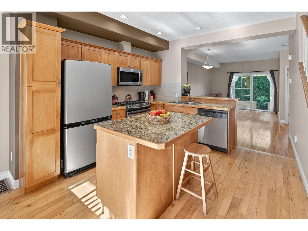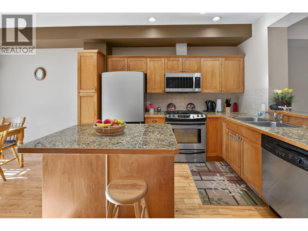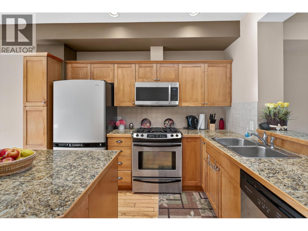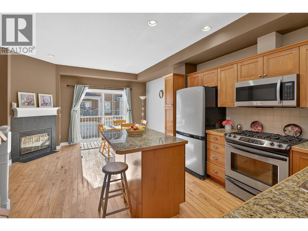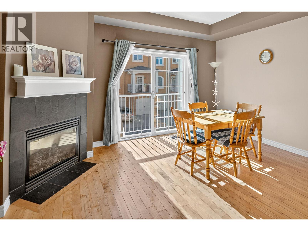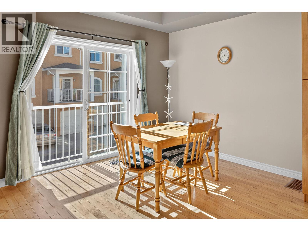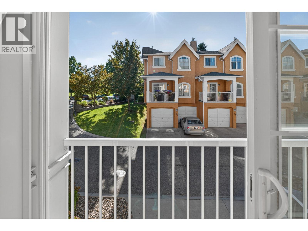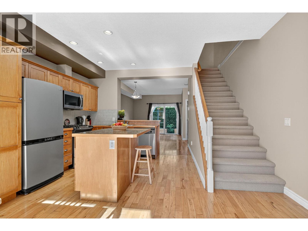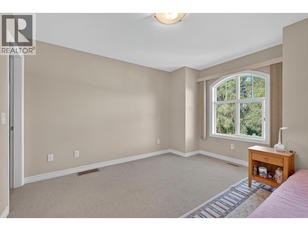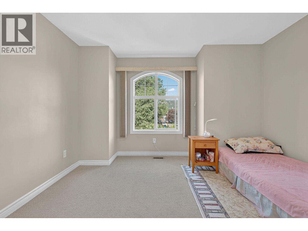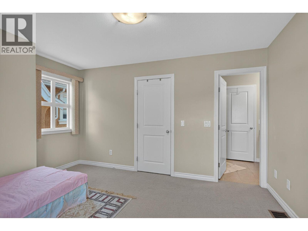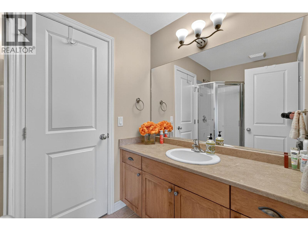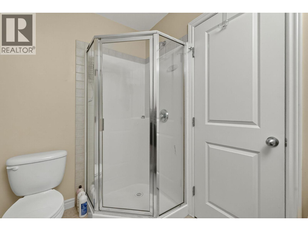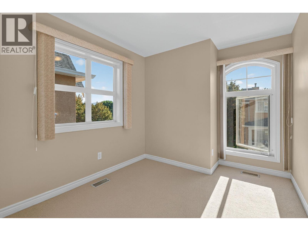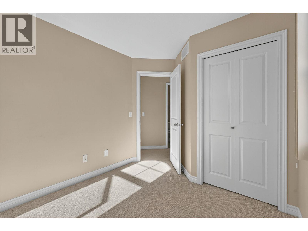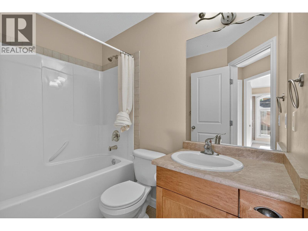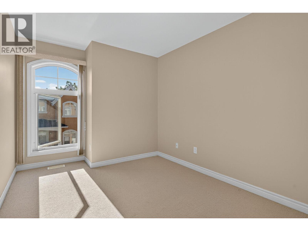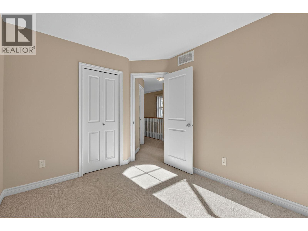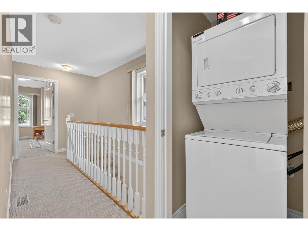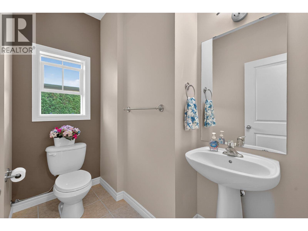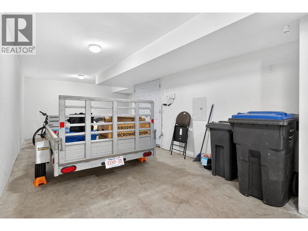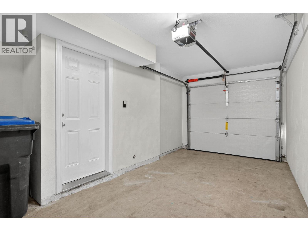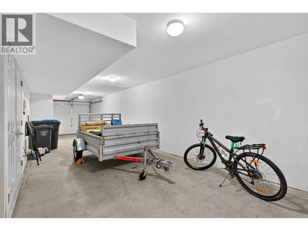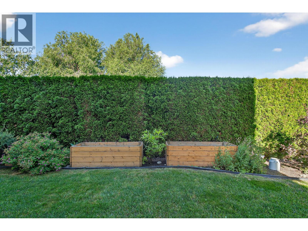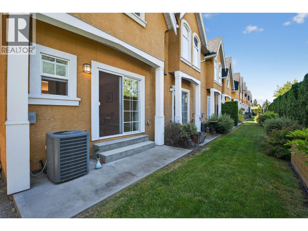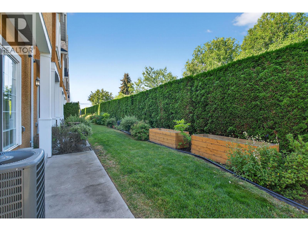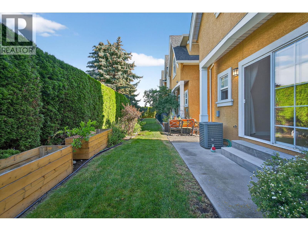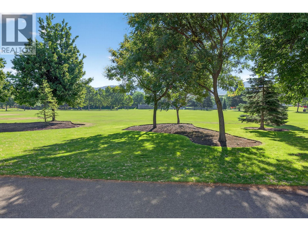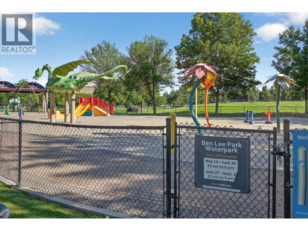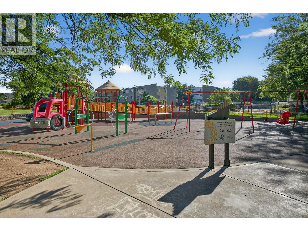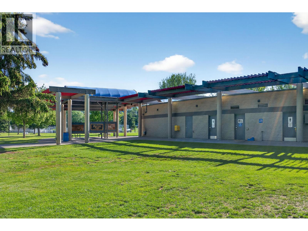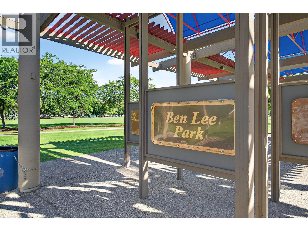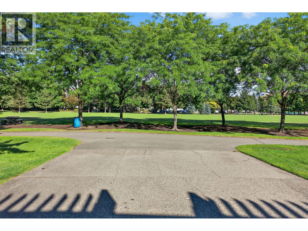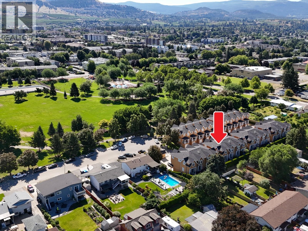3 Bedroom
3 Bathroom
1,417 ft2
Split Level Entry
Fireplace
Central Air Conditioning
See Remarks
Landscaped
$579,900Maintenance,
$357.20 Monthly
Parkside Villas – Rarely available 3 bed / 3 bath END-UNIT townhouse in a well-maintained, gated community beside Ben Lee Park! Residents love it here for the unbeatable location and lifestyle—just 10 mins to schools, UBCO, YLW Airport, Walmart, Costco, and more.This bright, clean & well kept unit features 9 ft ceilings, a cozy fireplace, new vinyl plank flooring, fresh paint, and a spacious primary bedroom with walk-in closet and ensuite. Enjoy outdoor living with a balcony off the dining room and a landscaped backyard patio with planter boxes and a gas BBQ hookup. Tandem garage fits 2 vehicles. Well maintained complex, Roof recently replaced. Pet-friendly—2 dogs allowed, any size! Reasonable strata fee of $357.20 (includes water, snow removal). Don't miss this one! THIS ONE IS STILL AVAILABLE AND EASY TO SHOW! (id:46156)
Property Details
|
MLS® Number
|
10360550 |
|
Property Type
|
Single Family |
|
Neigbourhood
|
Rutland North |
|
Community Name
|
Parkside Villas |
|
Amenities Near By
|
Public Transit, Park, Schools |
|
Community Features
|
Family Oriented |
|
Features
|
Private Setting, Balcony, One Balcony |
|
Parking Space Total
|
3 |
|
Storage Type
|
Storage |
|
Structure
|
Playground |
|
View Type
|
Mountain View |
Building
|
Bathroom Total
|
3 |
|
Bedrooms Total
|
3 |
|
Amenities
|
Storage - Locker |
|
Appliances
|
Refrigerator, Dishwasher, Oven - Electric, Freezer, Cooktop - Gas, Oven, Washer & Dryer |
|
Architectural Style
|
Split Level Entry |
|
Constructed Date
|
2007 |
|
Construction Style Attachment
|
Attached |
|
Construction Style Split Level
|
Other |
|
Cooling Type
|
Central Air Conditioning |
|
Exterior Finish
|
Brick, Other |
|
Fire Protection
|
Controlled Entry, Smoke Detector Only |
|
Fireplace Fuel
|
Gas |
|
Fireplace Present
|
Yes |
|
Fireplace Total
|
1 |
|
Fireplace Type
|
Unknown |
|
Flooring Type
|
Carpeted, Hardwood, Tile |
|
Half Bath Total
|
1 |
|
Heating Type
|
See Remarks |
|
Roof Material
|
Asphalt Shingle |
|
Roof Style
|
Unknown |
|
Stories Total
|
2 |
|
Size Interior
|
1,417 Ft2 |
|
Type
|
Row / Townhouse |
|
Utility Water
|
Irrigation District |
Parking
|
Additional Parking
|
|
|
Attached Garage
|
2 |
Land
|
Acreage
|
No |
|
Land Amenities
|
Public Transit, Park, Schools |
|
Landscape Features
|
Landscaped |
|
Sewer
|
Municipal Sewage System |
|
Size Frontage
|
41 Ft |
|
Size Irregular
|
0.05 |
|
Size Total
|
0.05 Ac|under 1 Acre |
|
Size Total Text
|
0.05 Ac|under 1 Acre |
Rooms
| Level |
Type |
Length |
Width |
Dimensions |
|
Second Level |
3pc Bathroom |
|
|
9'4'' x 5'9'' |
|
Second Level |
Bedroom |
|
|
8'11'' x 12'10'' |
|
Second Level |
Bedroom |
|
|
8'10'' x 12'11'' |
|
Second Level |
3pc Ensuite Bath |
|
|
9'4'' x 6'7'' |
|
Second Level |
Primary Bedroom |
|
|
12'8'' x 13'7'' |
|
Basement |
Unfinished Room |
|
|
14'7'' x 38'6'' |
|
Main Level |
2pc Bathroom |
|
|
6'1'' x 6'2'' |
|
Main Level |
Kitchen |
|
|
11'9'' x 15'3'' |
|
Main Level |
Living Room |
|
|
11'4'' x 18'7'' |
Utilities
|
Cable
|
Available |
|
Electricity
|
Available |
|
Natural Gas
|
Available |
|
Telephone
|
Available |
|
Sewer
|
Available |
|
Water
|
Available |
https://www.realtor.ca/real-estate/28774774/456-mcphee-street-unit-122-kelowna-rutland-north


