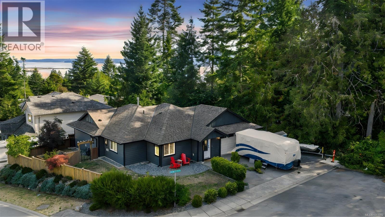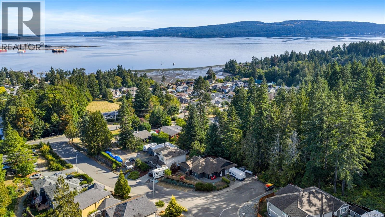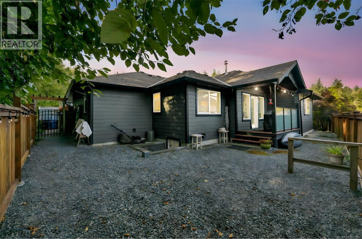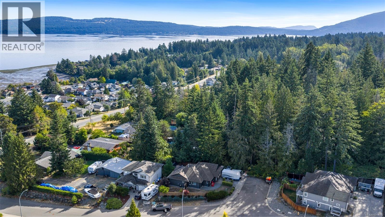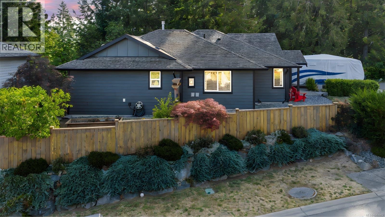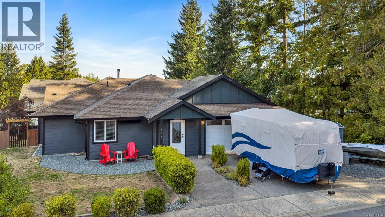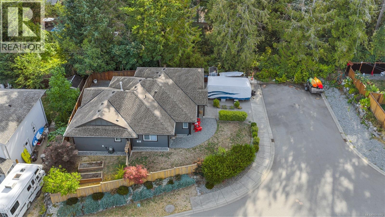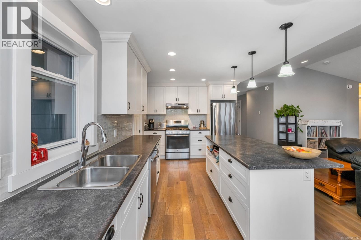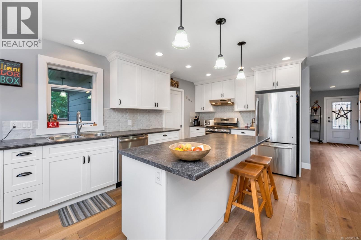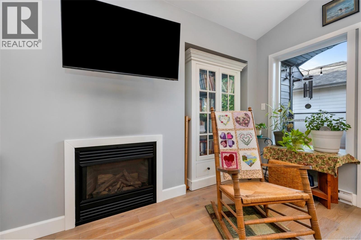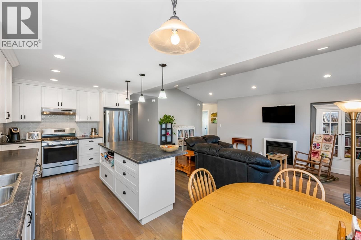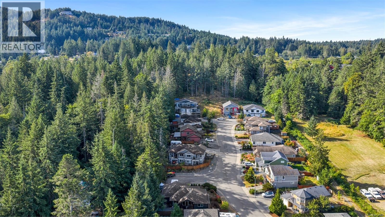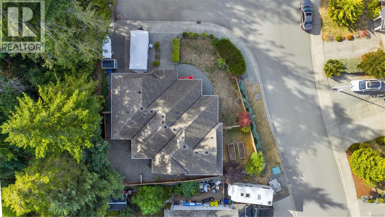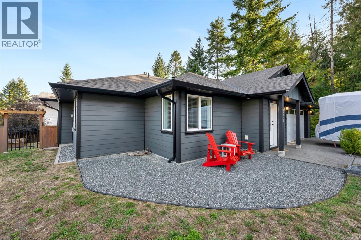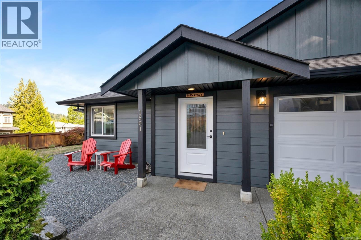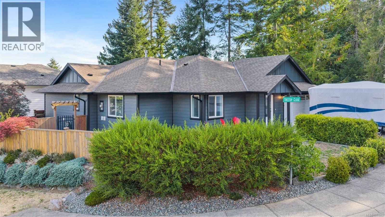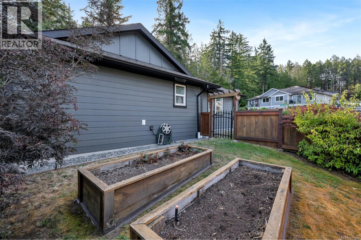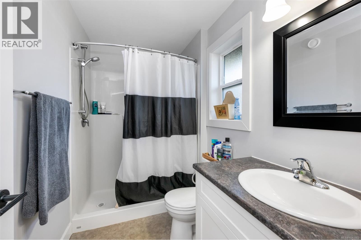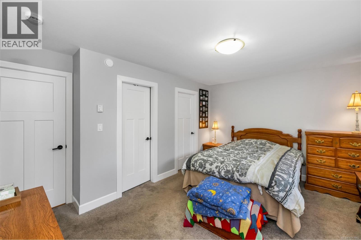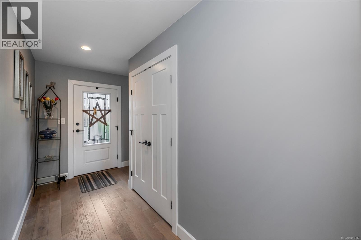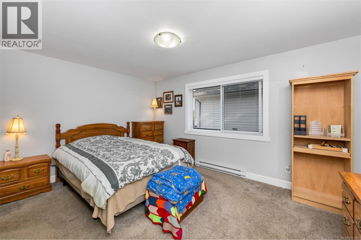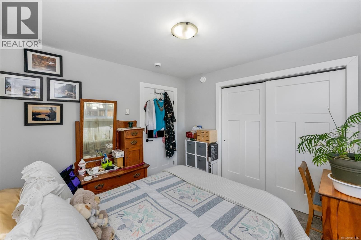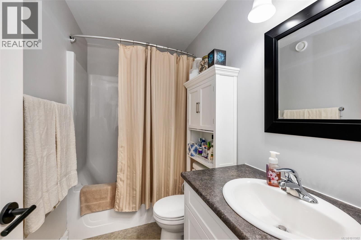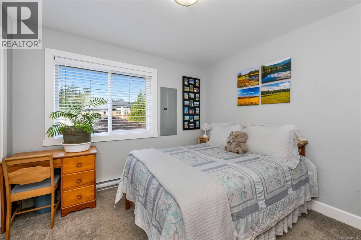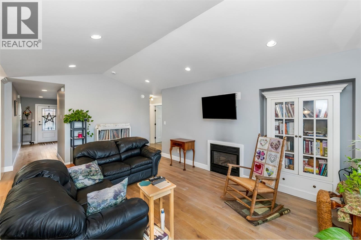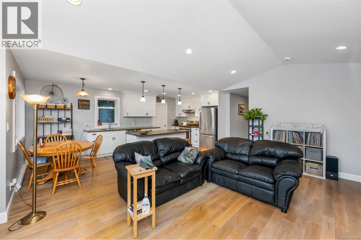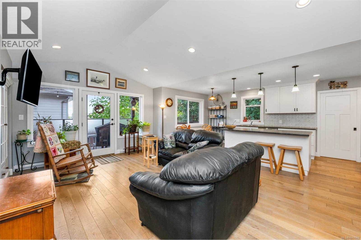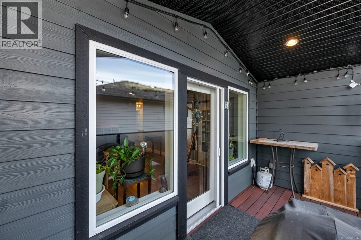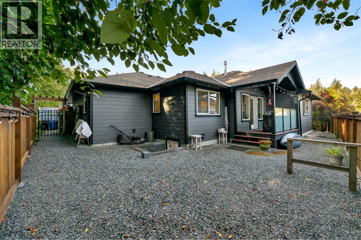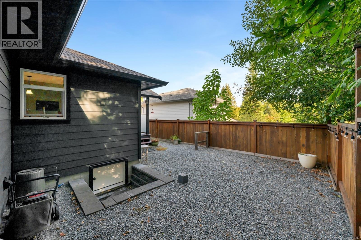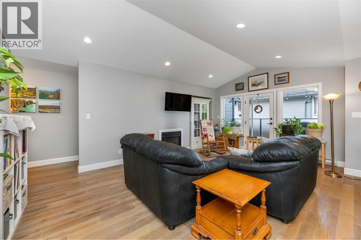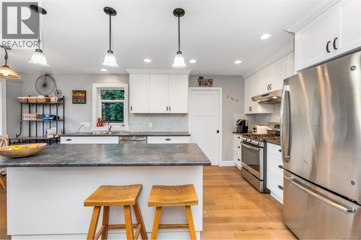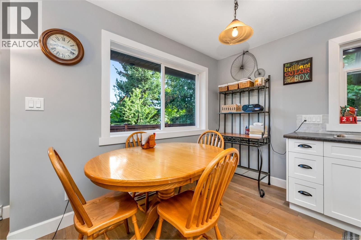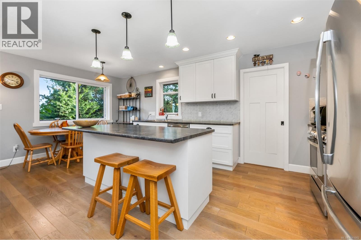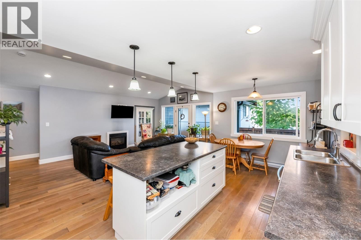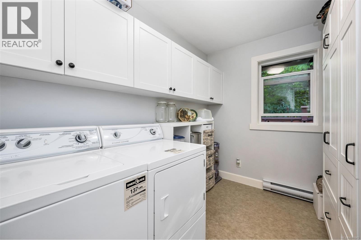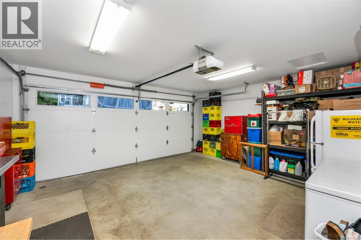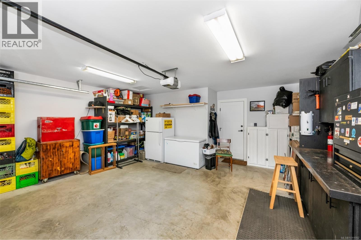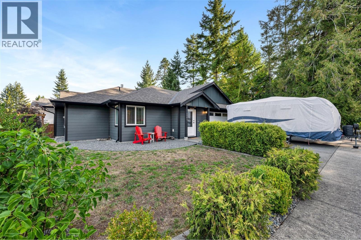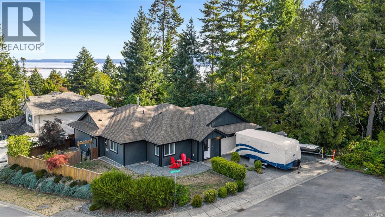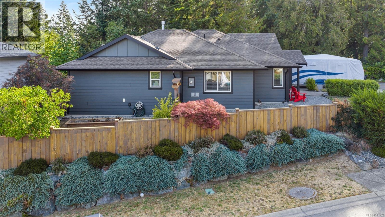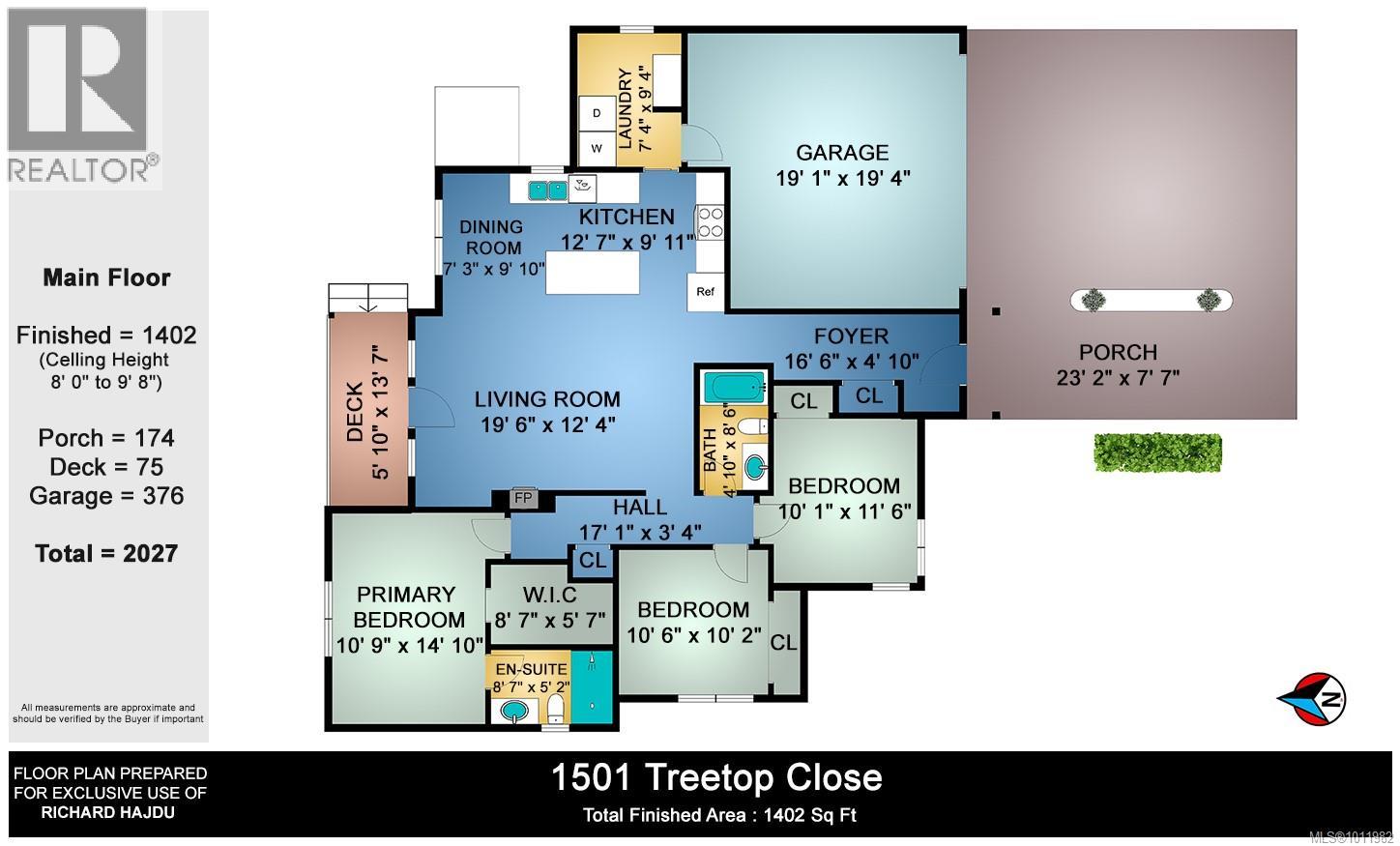3 Bedroom
2 Bathroom
1,402 ft2
Fireplace
None
Baseboard Heaters, Heat Recovery Ventilation (Hrv)
$724,900
Welcome to Treetop Close...this excellent 3-bedroom, 1,400 square foot rancher has been very well-maintained, offering a new-like condition without the GST. Ideally set on a corner lot to create a dead flat entry from the road into the home, dual garage & side RV parking. The comfortable, open-plan is easily heated with the use of the gas fireplace & the efficient heat return ventilation system. The partially fenced & gated yard features a low-maintenance landscape, along with a sunny garden bed area, perfect for retirees & busy young families alike. The easily accessible higher crawlspace provides good extra storage. Situated in the welcoming community of Crofton, set on the shores of Osborne Bay. Enjoy easy access to exceptional boating, kayaking, fishing, crabbing & prawning. Walk to shops, oceanside beaches, community swimming pool, restaurants, marina, biking & hiking trails, the seaside boardwalk, & the Salt Spring ferry. Experience the idyllic island lifestyle that awaits you. (id:46156)
Property Details
|
MLS® Number
|
1011982 |
|
Property Type
|
Single Family |
|
Neigbourhood
|
Crofton |
|
Features
|
Level Lot, Corner Site, Other, Marine Oriented |
|
Parking Space Total
|
3 |
Building
|
Bathroom Total
|
2 |
|
Bedrooms Total
|
3 |
|
Constructed Date
|
2016 |
|
Cooling Type
|
None |
|
Fireplace Present
|
Yes |
|
Fireplace Total
|
1 |
|
Heating Fuel
|
Electric |
|
Heating Type
|
Baseboard Heaters, Heat Recovery Ventilation (hrv) |
|
Size Interior
|
1,402 Ft2 |
|
Total Finished Area
|
1402 Sqft |
|
Type
|
House |
Land
|
Access Type
|
Road Access |
|
Acreage
|
No |
|
Size Irregular
|
5227 |
|
Size Total
|
5227 Sqft |
|
Size Total Text
|
5227 Sqft |
|
Zoning Description
|
R3 |
|
Zoning Type
|
Residential |
Rooms
| Level |
Type |
Length |
Width |
Dimensions |
|
Main Level |
Bathroom |
|
|
8'6 x 4'10 |
|
Main Level |
Ensuite |
|
|
8'7 x 5'7 |
|
Main Level |
Bedroom |
|
|
11'6 x 10'1 |
|
Main Level |
Bedroom |
|
|
10'6 x 10'2 |
|
Main Level |
Primary Bedroom |
|
|
14'10 x 10'9 |
|
Main Level |
Laundry Room |
|
|
9'4 x 7'4 |
|
Main Level |
Living Room |
|
|
19'6 x 12'4 |
|
Main Level |
Dining Room |
|
|
9'10 x 7'3 |
|
Main Level |
Kitchen |
|
|
12'7 x 9'11 |
|
Main Level |
Entrance |
|
|
16'6 x 4'10 |
https://www.realtor.ca/real-estate/28777980/1501-treetop-close-crofton-crofton


