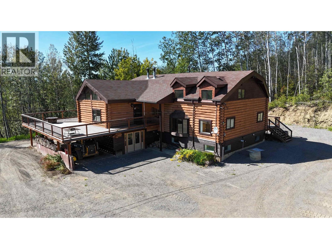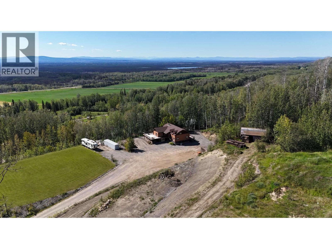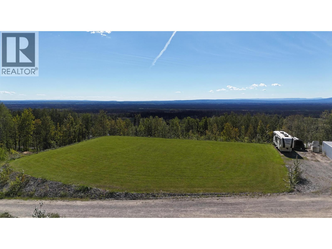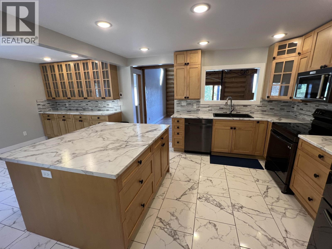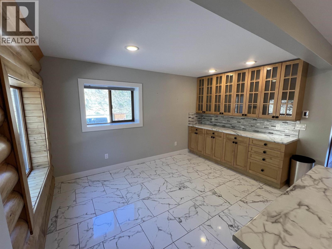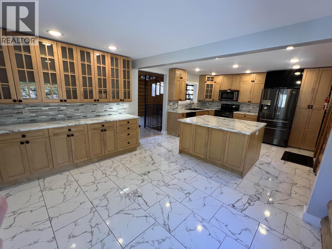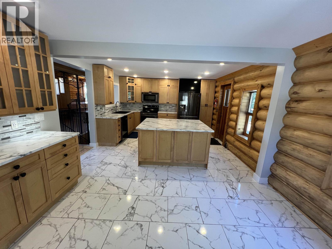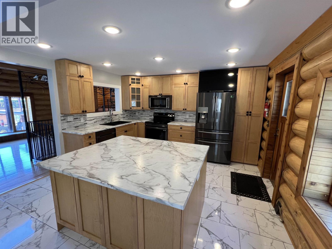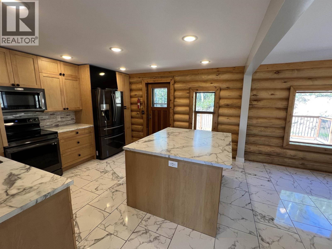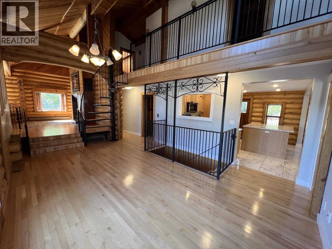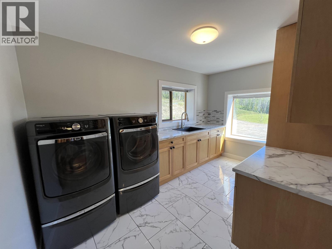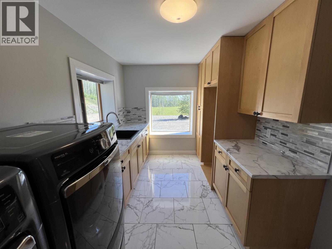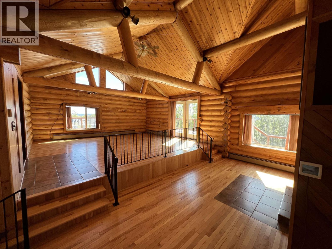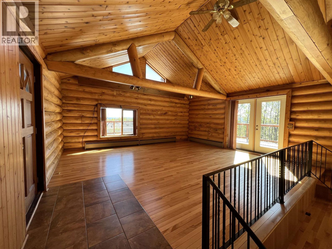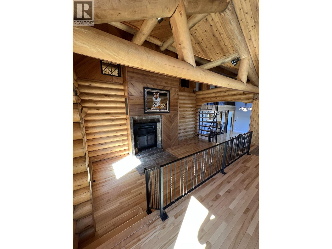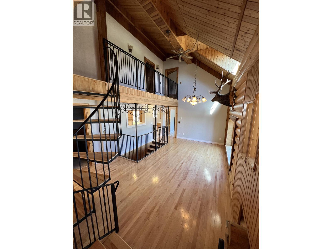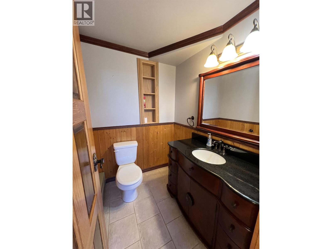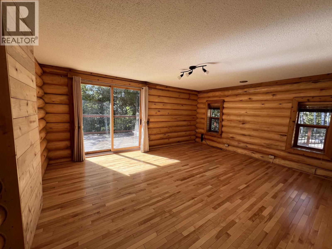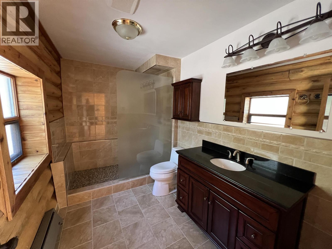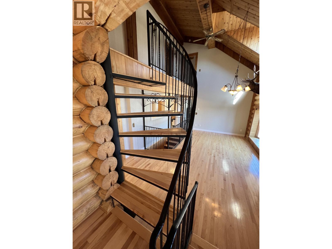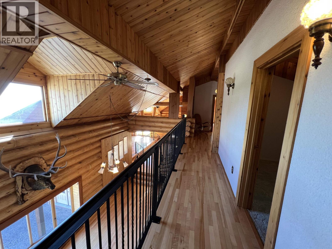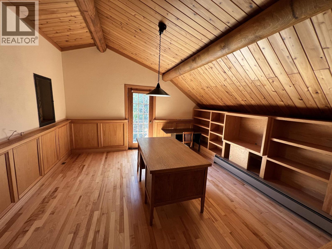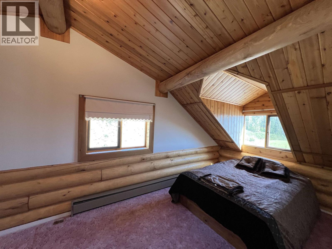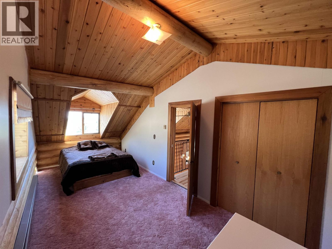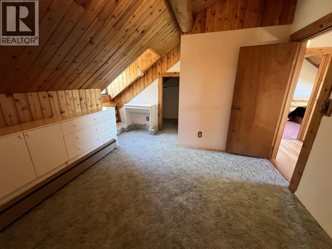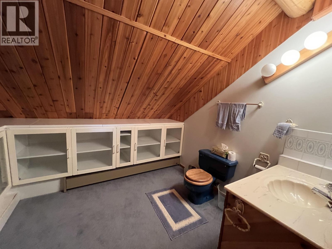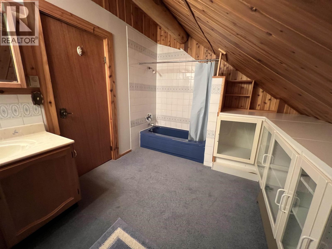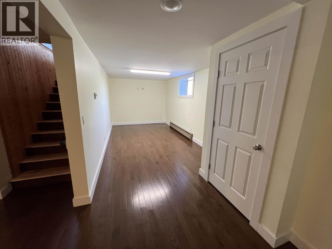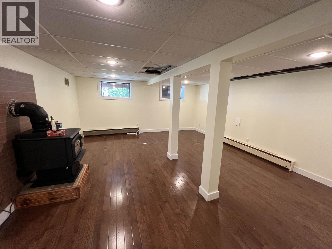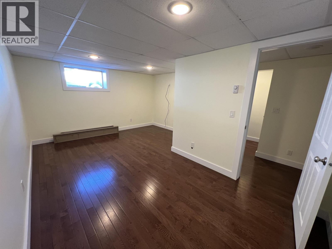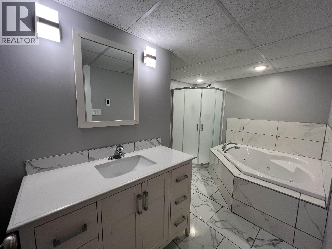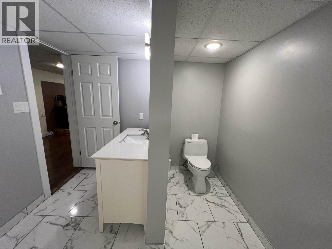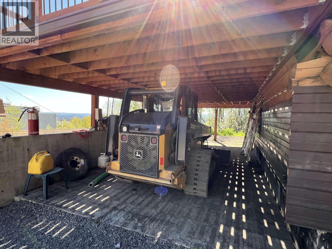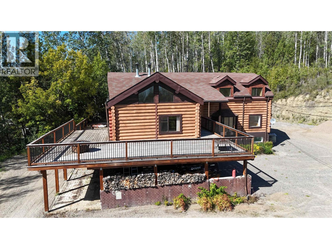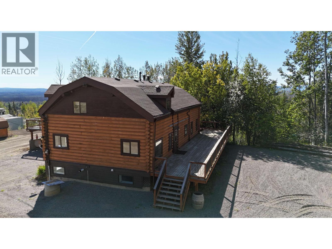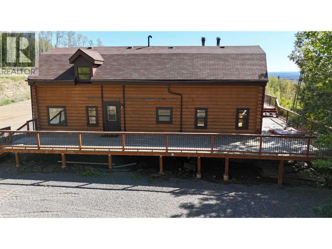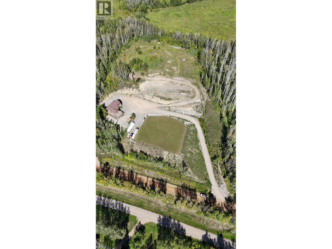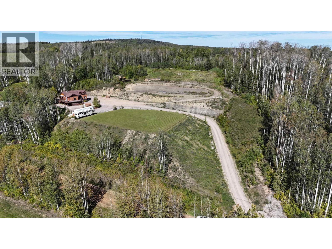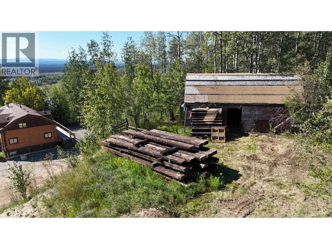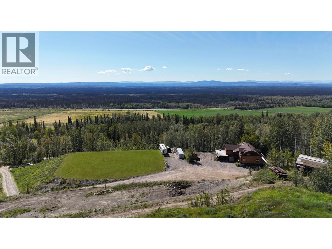4 Bedroom
4 Bathroom
Fireplace
Forced Air
Acreage
$420,000
Stunning 5 bedroom, 3.5 bath log home on 8.95 acres with sweeping valley and mountain views. This property blends rustic charm with modern updates, featuring a bright kitchen with large island, updated appliances, and custom cabinetry. Soaring ceilings, exposed beams, hardwood floors, and a cozy fireplace create a warm, inviting atmosphere, while multiple living areas, a loft, and walk-out basement add functionality. The spacious primary suite is a private retreat, with 4 additional bedrooms for family or guests. Outside, enjoy a wraparound deck with panoramic views and a barn for storage, animals, or hobbies. With many updates completed and quick possession available, this acreage is move-in ready! Ideal for recreation, hobby farming, or enjoying peace and privacy just minutes from town. (id:46156)
Property Details
|
MLS® Number
|
R3040901 |
|
Property Type
|
Single Family |
|
View Type
|
Mountain View, Valley View |
Building
|
Bathroom Total
|
4 |
|
Bedrooms Total
|
4 |
|
Appliances
|
Washer, Dryer, Refrigerator, Stove, Dishwasher, Jetted Tub |
|
Basement Development
|
Partially Finished |
|
Basement Type
|
Full (partially Finished) |
|
Constructed Date
|
1981 |
|
Construction Style Attachment
|
Detached |
|
Exterior Finish
|
Log |
|
Fireplace Present
|
Yes |
|
Fireplace Total
|
2 |
|
Fixture
|
Drapes/window Coverings |
|
Foundation Type
|
Concrete Perimeter |
|
Heating Fuel
|
Electric, Natural Gas |
|
Heating Type
|
Forced Air |
|
Roof Material
|
Asphalt Shingle |
|
Roof Style
|
Conventional |
|
Stories Total
|
3 |
|
Total Finished Area
|
3443 Sqft |
|
Type
|
House |
|
Utility Water
|
Municipal Water |
Parking
Land
|
Acreage
|
Yes |
|
Size Irregular
|
8.95 |
|
Size Total
|
8.95 Ac |
|
Size Total Text
|
8.95 Ac |
Rooms
| Level |
Type |
Length |
Width |
Dimensions |
|
Above |
Bedroom 2 |
13 ft |
11 ft |
13 ft x 11 ft |
|
Above |
Bedroom 3 |
19 ft |
8 ft |
19 ft x 8 ft |
|
Above |
Office |
13 ft ,1 in |
14 ft |
13 ft ,1 in x 14 ft |
|
Basement |
Foyer |
16 ft ,1 in |
22 ft ,1 in |
16 ft ,1 in x 22 ft ,1 in |
|
Basement |
Storage |
14 ft |
10 ft |
14 ft x 10 ft |
|
Basement |
Den |
16 ft |
9 ft |
16 ft x 9 ft |
|
Basement |
Family Room |
16 ft ,1 in |
18 ft |
16 ft ,1 in x 18 ft |
|
Basement |
Bedroom 4 |
17 ft |
8 ft |
17 ft x 8 ft |
|
Basement |
Utility Room |
8 ft |
12 ft |
8 ft x 12 ft |
|
Main Level |
Kitchen |
14 ft |
13 ft |
14 ft x 13 ft |
|
Main Level |
Eating Area |
13 ft |
8 ft |
13 ft x 8 ft |
|
Main Level |
Dining Room |
20 ft |
9 ft |
20 ft x 9 ft |
|
Main Level |
Laundry Room |
13 ft |
8 ft |
13 ft x 8 ft |
|
Main Level |
Great Room |
19 ft |
16 ft |
19 ft x 16 ft |
|
Main Level |
Living Room |
19 ft |
10 ft |
19 ft x 10 ft |
|
Main Level |
Primary Bedroom |
16 ft ,1 in |
13 ft ,1 in |
16 ft ,1 in x 13 ft ,1 in |
https://www.realtor.ca/real-estate/28782190/7540-valleyview-drive-fort-nelson


