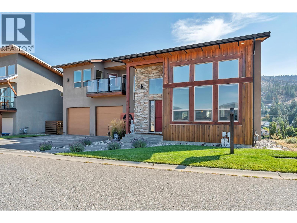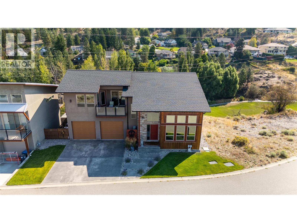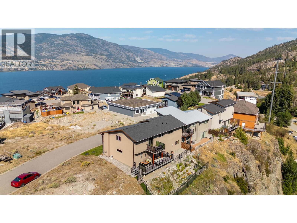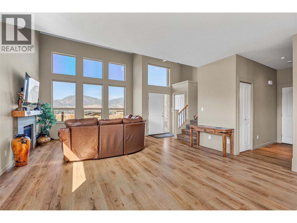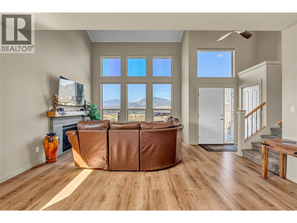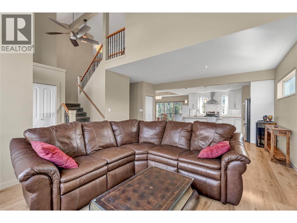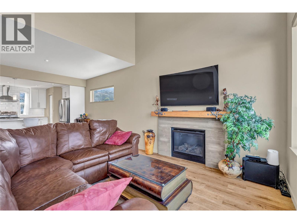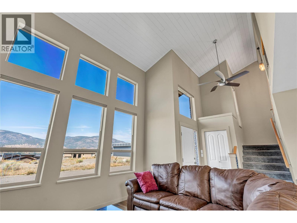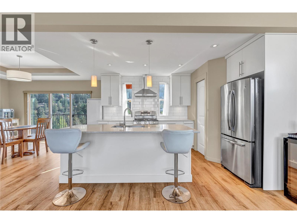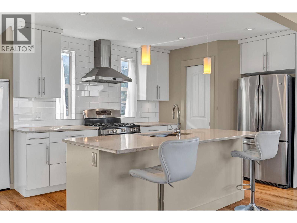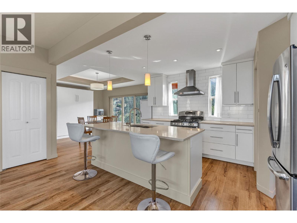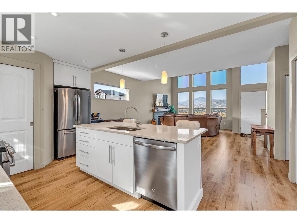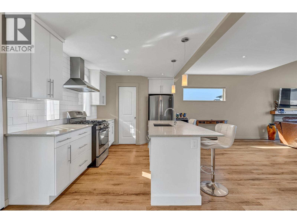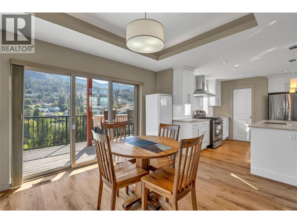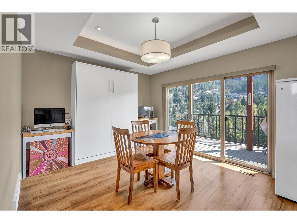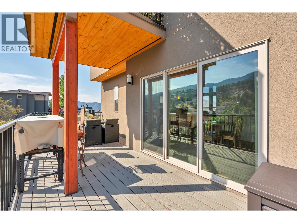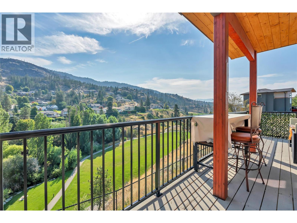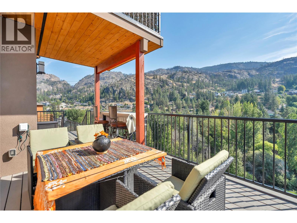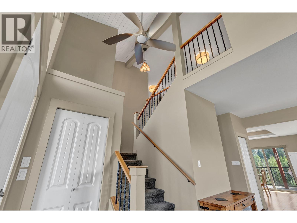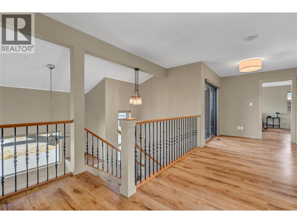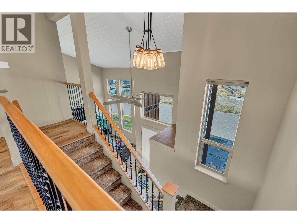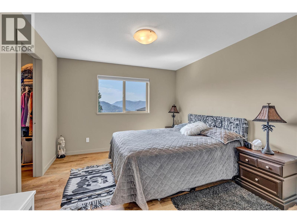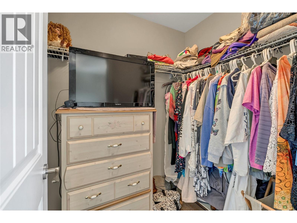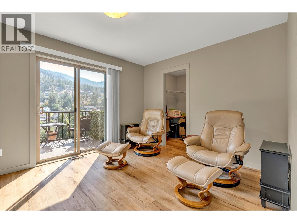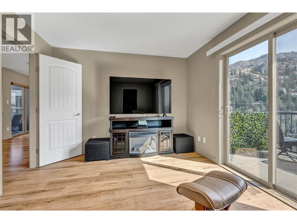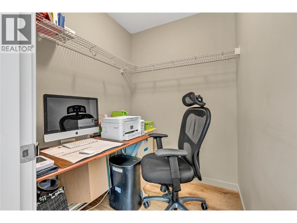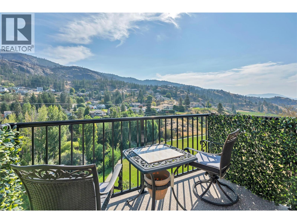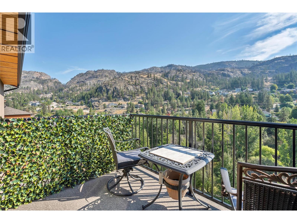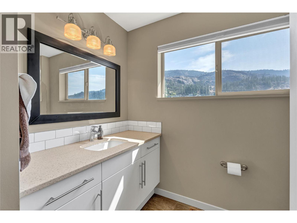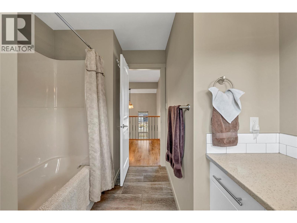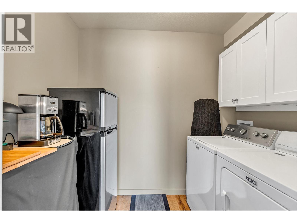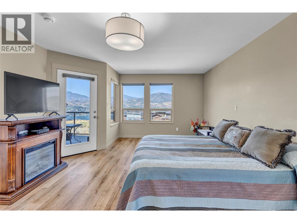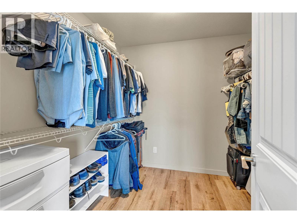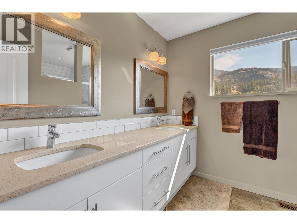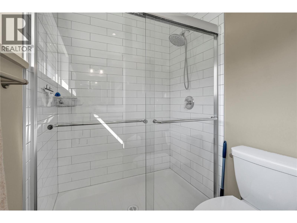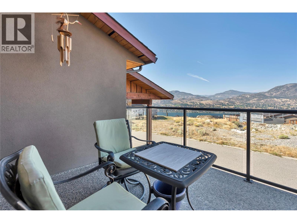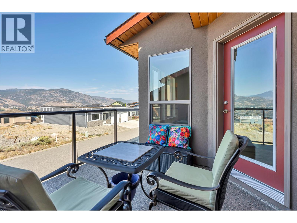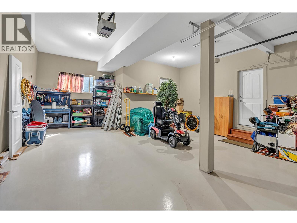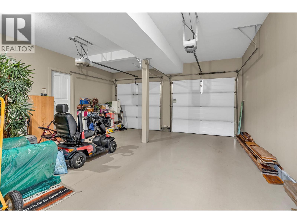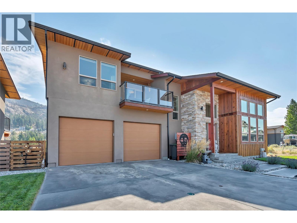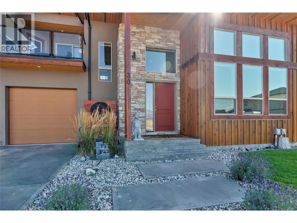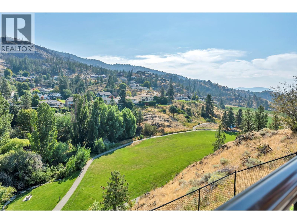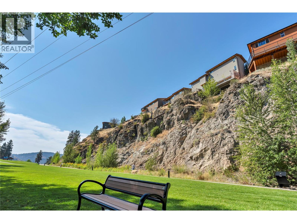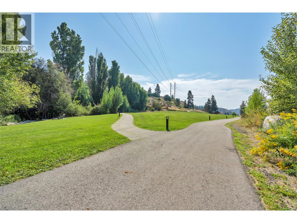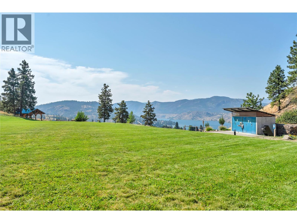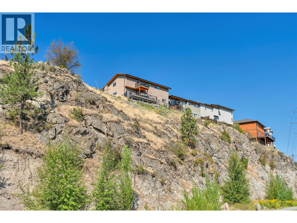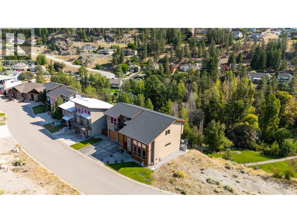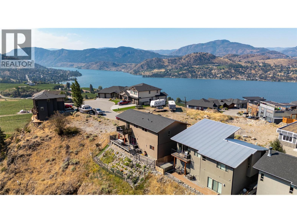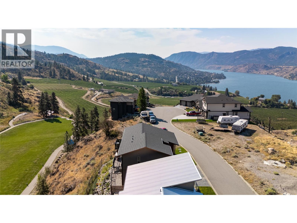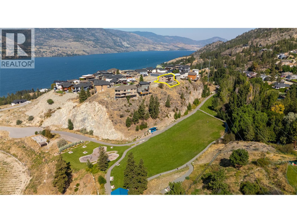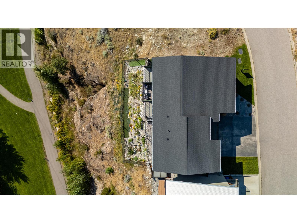3 Bedroom
3 Bathroom
2,116 ft2
Contemporary
Central Air Conditioning
Forced Air, See Remarks
Landscaped
$849,000Maintenance, Other, See Remarks
$480 Yearly
Welcome to #30-125 Cabernet Drive, where modern comfort meets breathtaking scenery. Built in 2015, this immaculate single-family home offers panoramic views of Skaha Lake, the surrounding mountains, and Heritage Hills Park. Designed with family living in mind, the home features 3 bedrooms, 3 bathrooms, and an oversized double garage with plenty of storage and workspace. A generous crawl space adds even more flexibility for storage needs. Inside, you’ll find high ceilings, hardwood floors, quartz countertops, stainless steel appliances, and a cozy gas fireplace. Every detail has been thoughtfully chosen to create a warm, stylish, and functional living space. Step outside to enjoy three view decks and a beautifully landscaped, low-maintenance yard—perfect for relaxing or entertaining while taking in the stunning Okanagan surroundings, with nearby wineries, hiking trails, and abundant local wildlife. Located in a friendly neighborhood with Penticton school bus service, this property offers both convenience and community, making it an ideal choice for families. (id:46156)
Property Details
|
MLS® Number
|
10360904 |
|
Property Type
|
Single Family |
|
Neigbourhood
|
Okanagan Falls |
|
Community Name
|
Vintage Views |
|
Amenities Near By
|
Park |
|
Community Features
|
Family Oriented, Pets Allowed |
|
Parking Space Total
|
4 |
Building
|
Bathroom Total
|
3 |
|
Bedrooms Total
|
3 |
|
Appliances
|
Refrigerator, Dishwasher, Dryer, Range - Gas, Oven, Washer |
|
Architectural Style
|
Contemporary |
|
Constructed Date
|
2015 |
|
Construction Style Attachment
|
Detached |
|
Cooling Type
|
Central Air Conditioning |
|
Exterior Finish
|
Brick, Stucco, Wood Siding |
|
Half Bath Total
|
1 |
|
Heating Type
|
Forced Air, See Remarks |
|
Roof Material
|
Asphalt Shingle |
|
Roof Style
|
Unknown |
|
Stories Total
|
2 |
|
Size Interior
|
2,116 Ft2 |
|
Type
|
House |
|
Utility Water
|
Private Utility |
Parking
|
Additional Parking
|
|
|
Attached Garage
|
2 |
|
R V
|
|
Land
|
Access Type
|
Easy Access |
|
Acreage
|
No |
|
Land Amenities
|
Park |
|
Landscape Features
|
Landscaped |
|
Sewer
|
Municipal Sewage System |
|
Size Irregular
|
0.21 |
|
Size Total
|
0.21 Ac|under 1 Acre |
|
Size Total Text
|
0.21 Ac|under 1 Acre |
|
Zoning Type
|
Unknown |
Rooms
| Level |
Type |
Length |
Width |
Dimensions |
|
Second Level |
4pc Bathroom |
|
|
10'9'' x 8'1'' |
|
Second Level |
4pc Ensuite Bath |
|
|
7'10'' x 11'5'' |
|
Second Level |
Bedroom |
|
|
10'9'' x 13'0'' |
|
Second Level |
Bedroom |
|
|
11'1'' x 12'9'' |
|
Second Level |
Laundry Room |
|
|
5'4'' x 7'10'' |
|
Second Level |
Primary Bedroom |
|
|
17'8'' x 13'9'' |
|
Second Level |
Other |
|
|
7'11'' x 8'1'' |
|
Main Level |
2pc Bathroom |
|
|
3'0'' x 6'7'' |
|
Main Level |
Dining Room |
|
|
11'2'' x 12'11'' |
|
Main Level |
Kitchen |
|
|
9'1'' x 13'0'' |
|
Main Level |
Living Room |
|
|
22'10'' x 16'7'' |
|
Main Level |
Utility Room |
|
|
4'11'' x 10'8'' |
https://www.realtor.ca/real-estate/28783356/125-cabernet-drive-unit-30-okanagan-falls-okanagan-falls


