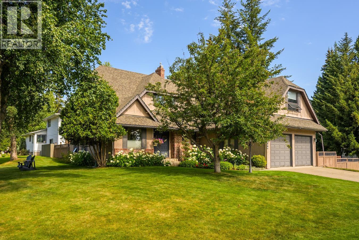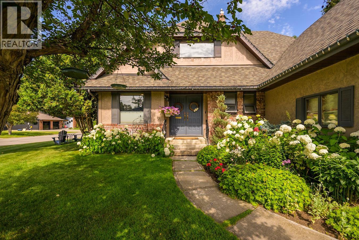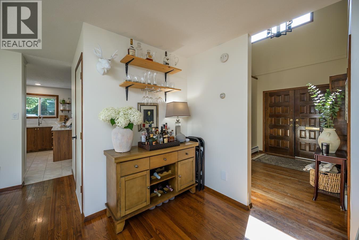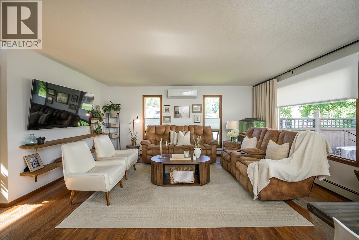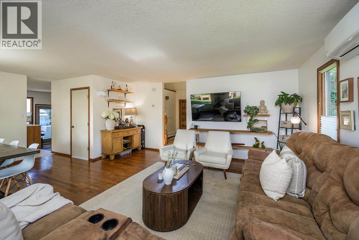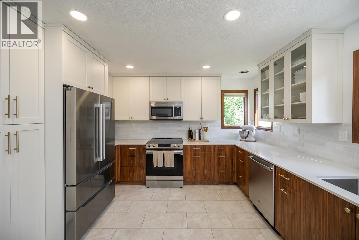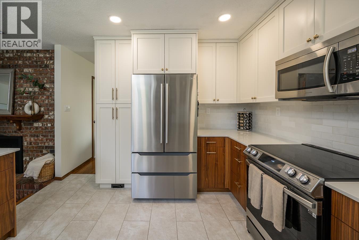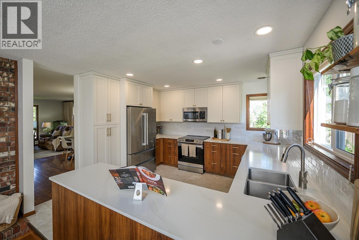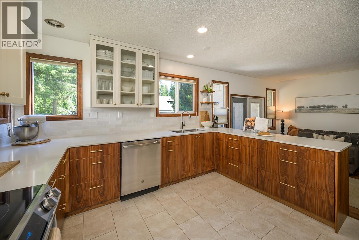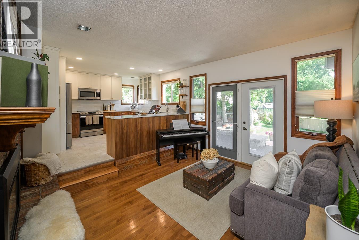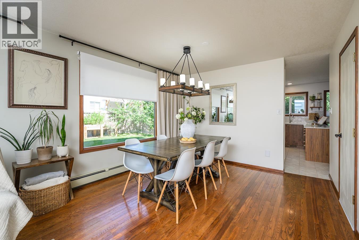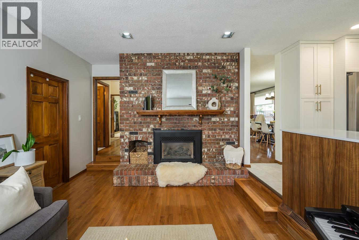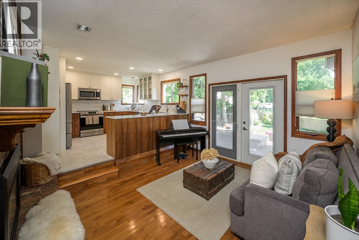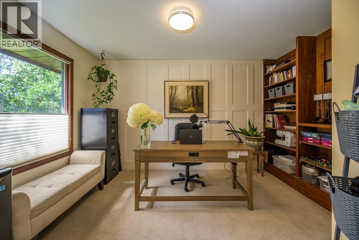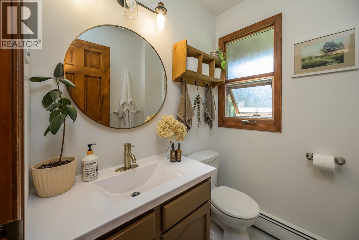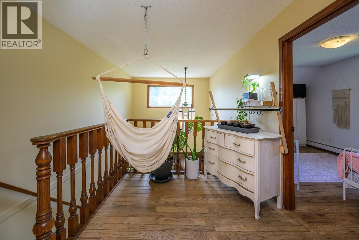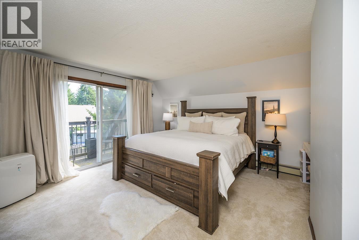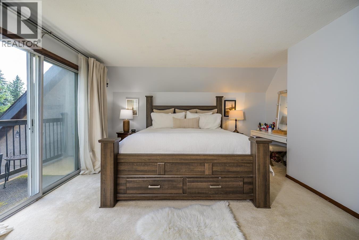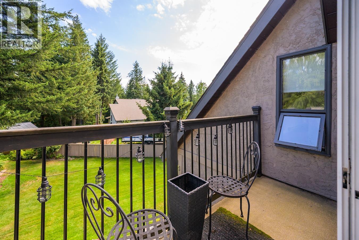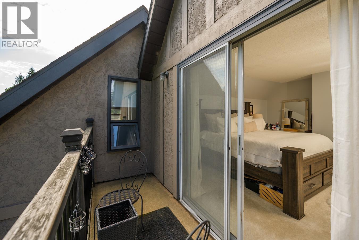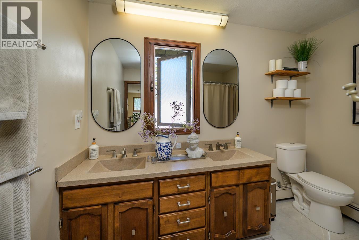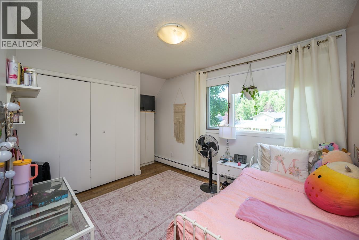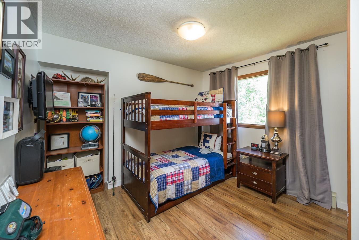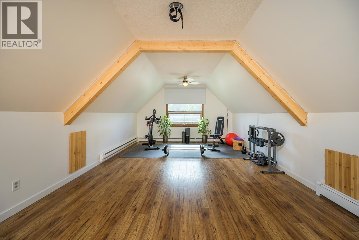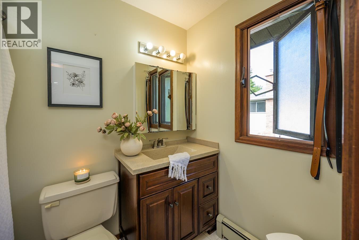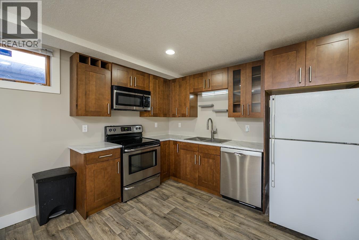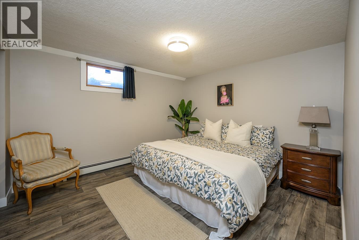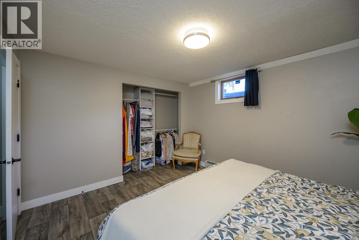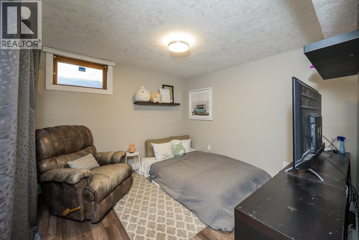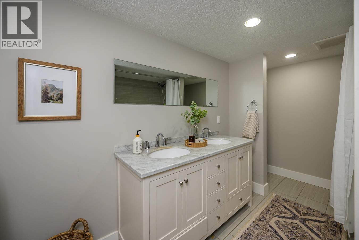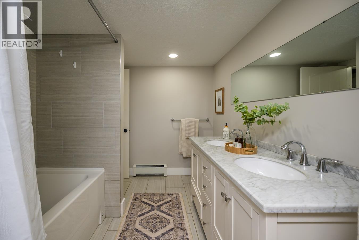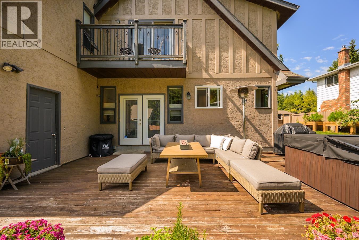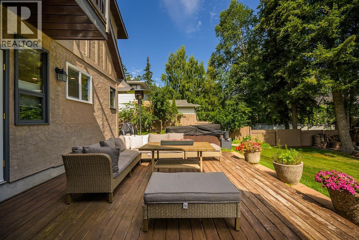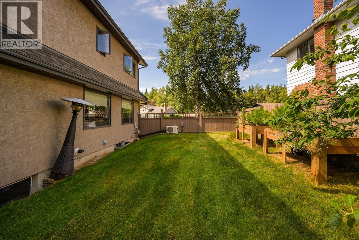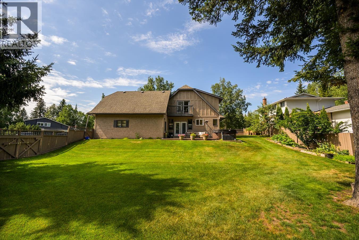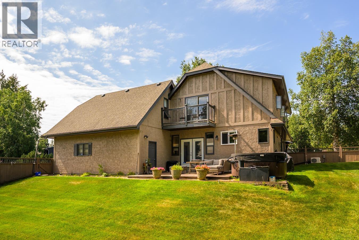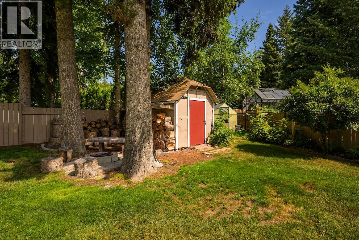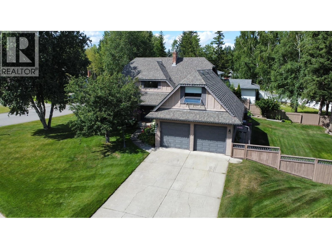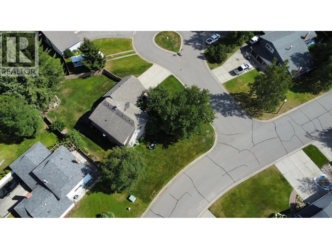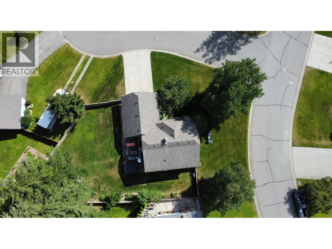5 Bedroom
4 Bathroom
3,404 ft2
Fireplace
Central Air Conditioning
Baseboard Heaters, Hot Water
$1,049,900
* PREC - Personal Real Estate Corporation. Stunning 5-bedroom, 4-bathroom home on an expansive lot with exceptional upgrades !This spacious property features a brand-new kitchen (2024) designed for modern living, complete with high-end finishes & appliances. The primary bedroom offers a private retreat with direct access to a sundeck, perfect for morning coffee or evening relaxation. Enjoy the comfort of remote-controlled blinds, A/C, & the convenience of an in-ground sprinkler system to keep the professionally landscaped yard lush & green. The double garage provides ample parking & storage space. Whether you're entertaining guests or enjoying quiet family time, this home offers the perfect balance of space, style, & comfort. Plus a 2 bedroom basement suite and a fantastic $5000.00 decorating bonus to the buyer on completion. (id:46156)
Property Details
|
MLS® Number
|
R3040738 |
|
Property Type
|
Single Family |
Building
|
Bathroom Total
|
4 |
|
Bedrooms Total
|
5 |
|
Appliances
|
Washer, Dryer, Refrigerator, Stove, Dishwasher |
|
Basement Development
|
Finished |
|
Basement Type
|
N/a (finished) |
|
Constructed Date
|
1977 |
|
Construction Style Attachment
|
Detached |
|
Cooling Type
|
Central Air Conditioning |
|
Exterior Finish
|
Stucco |
|
Fireplace Present
|
Yes |
|
Fireplace Total
|
1 |
|
Foundation Type
|
Concrete Perimeter |
|
Heating Type
|
Baseboard Heaters, Hot Water |
|
Roof Material
|
Asphalt Shingle |
|
Roof Style
|
Conventional |
|
Stories Total
|
3 |
|
Size Interior
|
3,404 Ft2 |
|
Total Finished Area
|
3404 Sqft |
|
Type
|
House |
|
Utility Water
|
Municipal Water |
Parking
Land
|
Acreage
|
No |
|
Size Irregular
|
11629 |
|
Size Total
|
11629 Sqft |
|
Size Total Text
|
11629 Sqft |
Rooms
| Level |
Type |
Length |
Width |
Dimensions |
|
Above |
Primary Bedroom |
14 ft ,1 in |
14 ft ,2 in |
14 ft ,1 in x 14 ft ,2 in |
|
Above |
Other |
4 ft ,8 in |
8 ft ,5 in |
4 ft ,8 in x 8 ft ,5 in |
|
Above |
Bedroom 2 |
9 ft ,3 in |
11 ft |
9 ft ,3 in x 11 ft |
|
Above |
Bedroom 3 |
10 ft ,1 in |
10 ft ,4 in |
10 ft ,1 in x 10 ft ,4 in |
|
Above |
Flex Space |
23 ft ,1 in |
13 ft ,4 in |
23 ft ,1 in x 13 ft ,4 in |
|
Basement |
Bedroom 4 |
11 ft ,4 in |
12 ft ,3 in |
11 ft ,4 in x 12 ft ,3 in |
|
Basement |
Bedroom 5 |
11 ft ,1 in |
10 ft ,9 in |
11 ft ,1 in x 10 ft ,9 in |
|
Basement |
Kitchen |
14 ft ,1 in |
7 ft ,5 in |
14 ft ,1 in x 7 ft ,5 in |
|
Basement |
Living Room |
14 ft ,1 in |
11 ft ,9 in |
14 ft ,1 in x 11 ft ,9 in |
|
Main Level |
Foyer |
6 ft ,1 in |
7 ft ,8 in |
6 ft ,1 in x 7 ft ,8 in |
|
Main Level |
Kitchen |
11 ft ,9 in |
11 ft ,1 in |
11 ft ,9 in x 11 ft ,1 in |
|
Main Level |
Dining Room |
10 ft ,1 in |
8 ft ,8 in |
10 ft ,1 in x 8 ft ,8 in |
|
Main Level |
Living Room |
16 ft ,1 in |
16 ft ,7 in |
16 ft ,1 in x 16 ft ,7 in |
|
Main Level |
Family Room |
11 ft ,8 in |
14 ft ,1 in |
11 ft ,8 in x 14 ft ,1 in |
|
Main Level |
Den |
9 ft ,5 in |
13 ft ,1 in |
9 ft ,5 in x 13 ft ,1 in |
|
Main Level |
Laundry Room |
5 ft ,7 in |
8 ft ,1 in |
5 ft ,7 in x 8 ft ,1 in |
https://www.realtor.ca/real-estate/28779393/5620-mcgrath-place-prince-george


