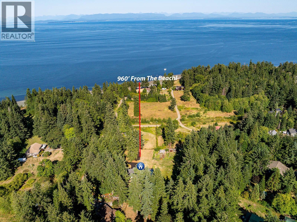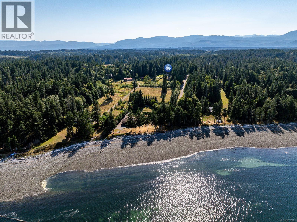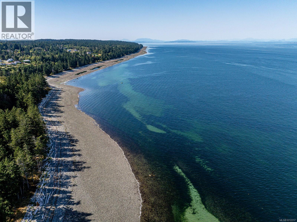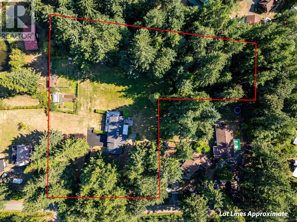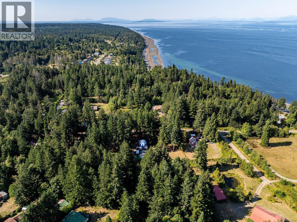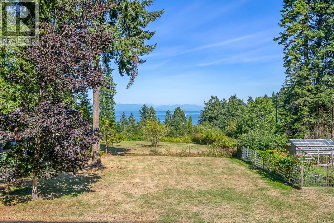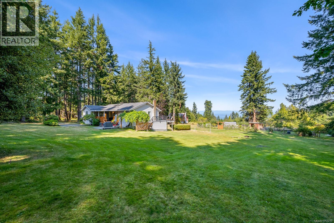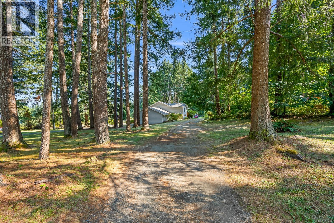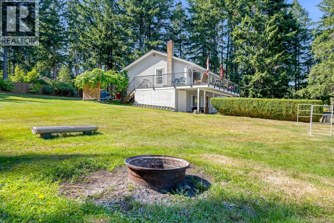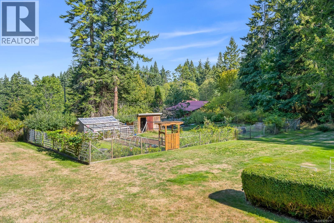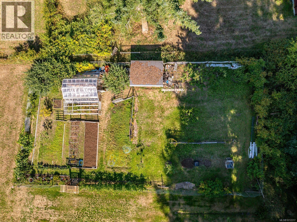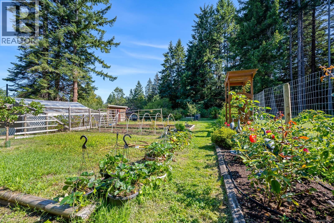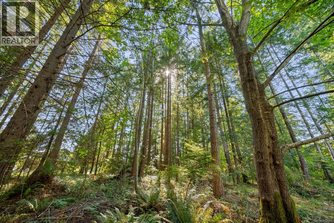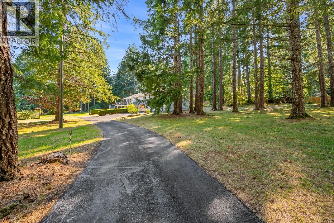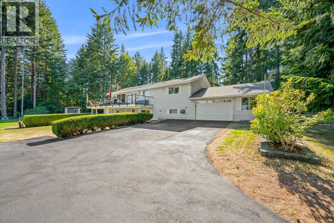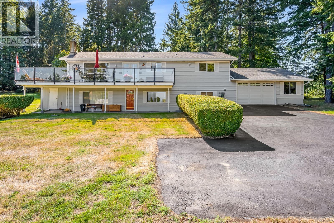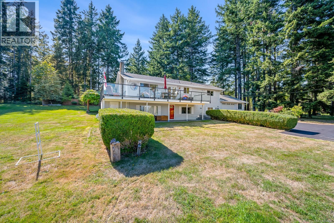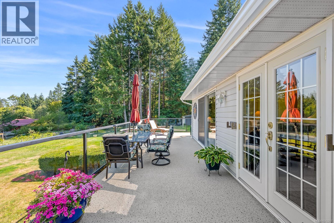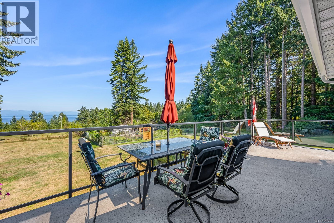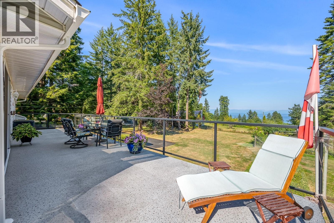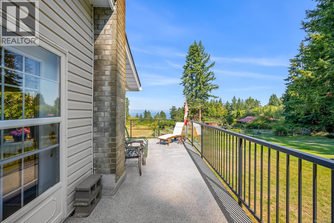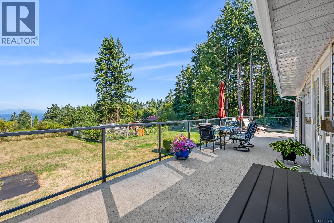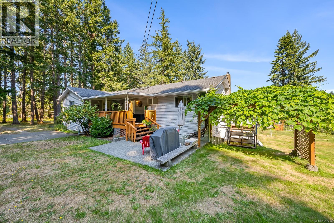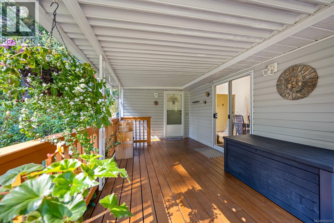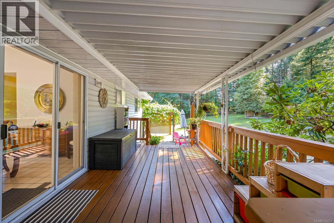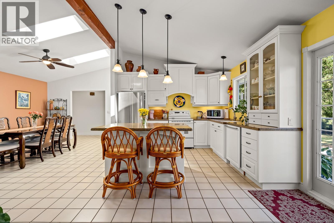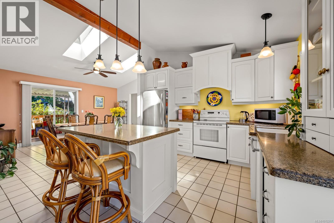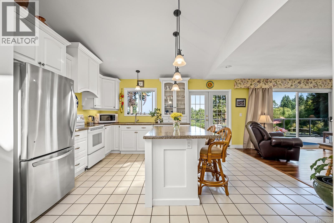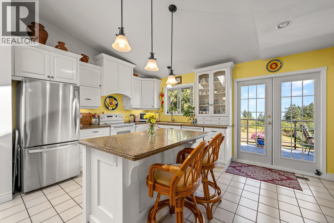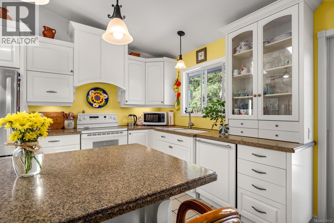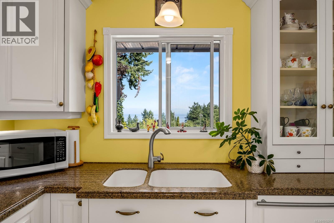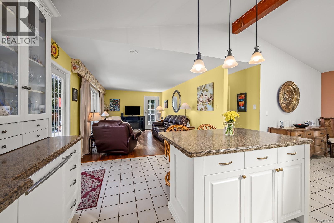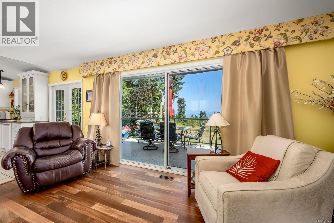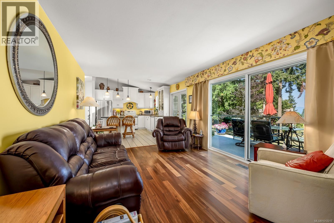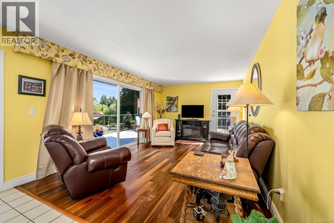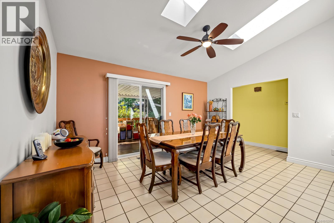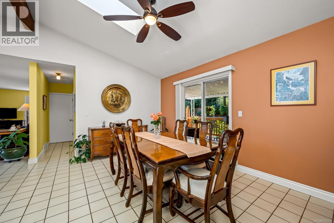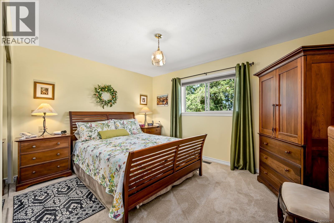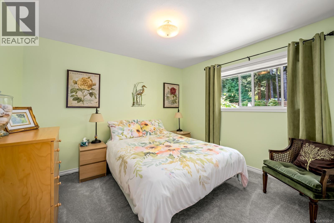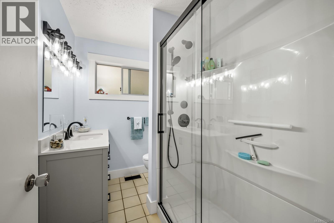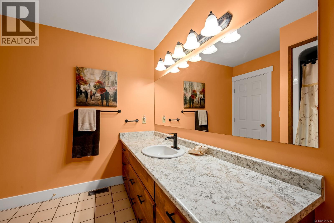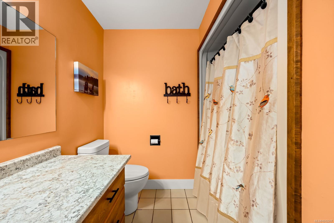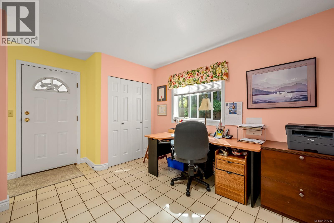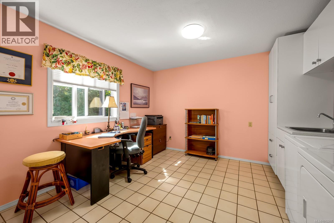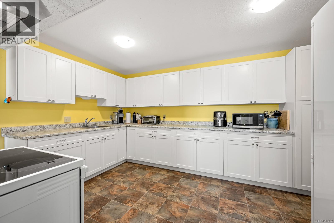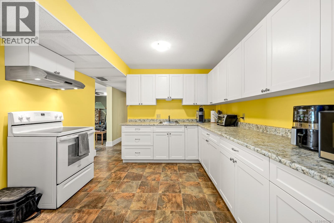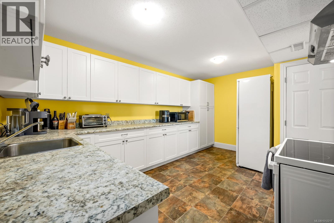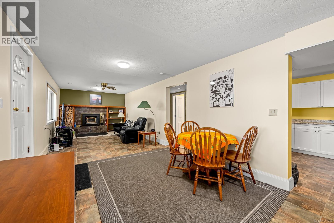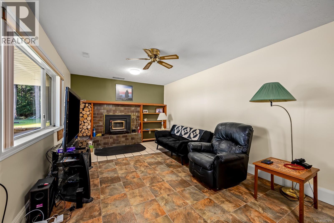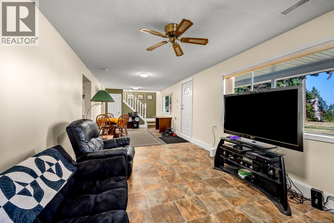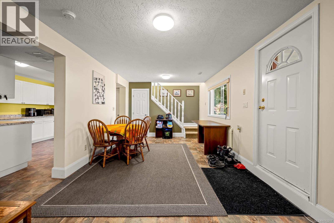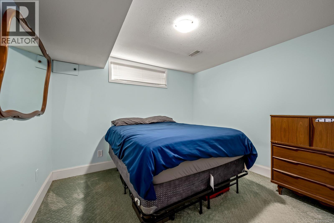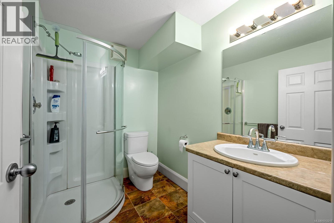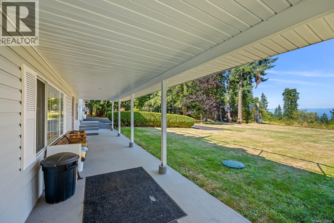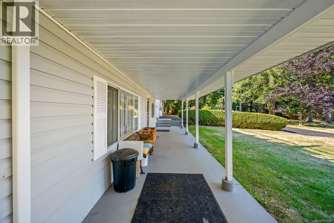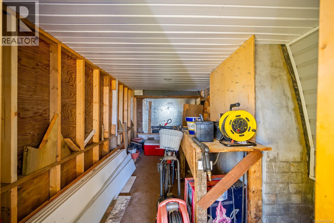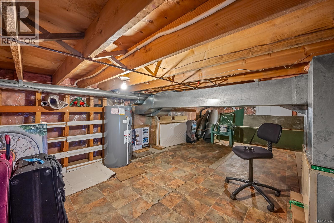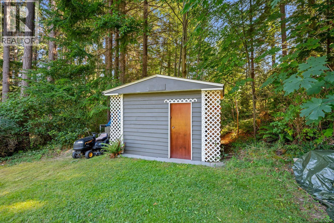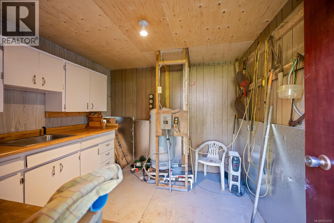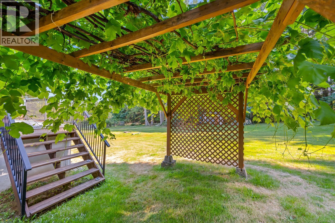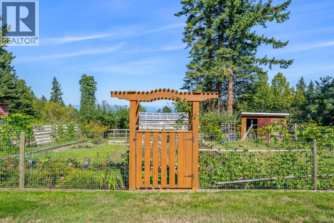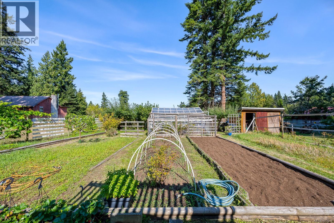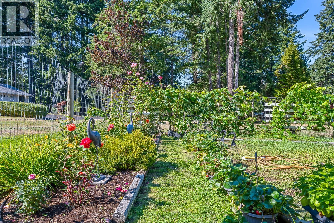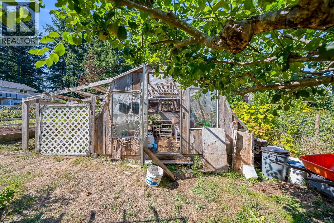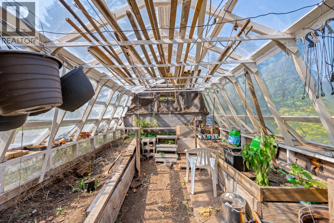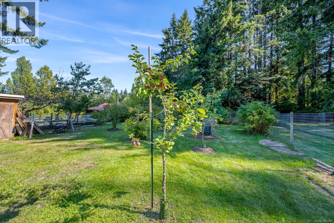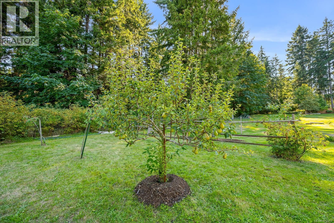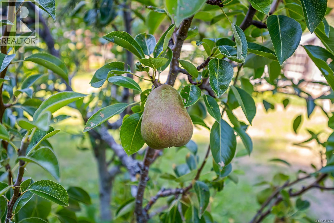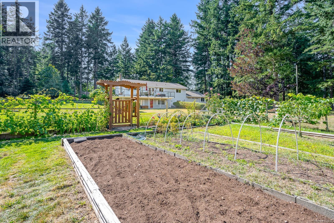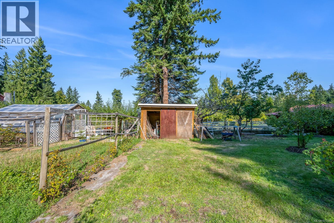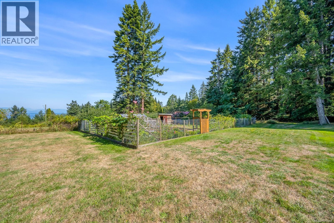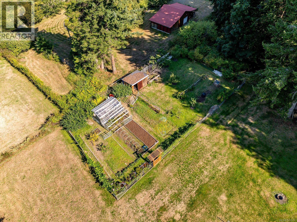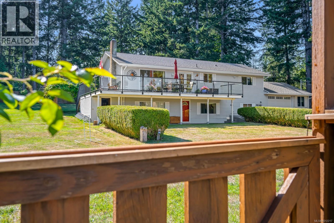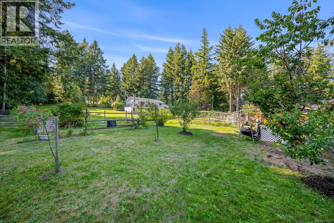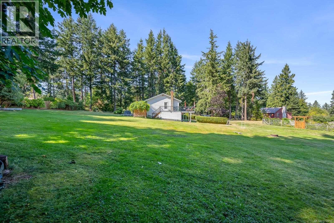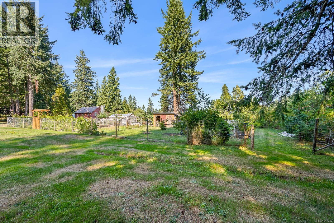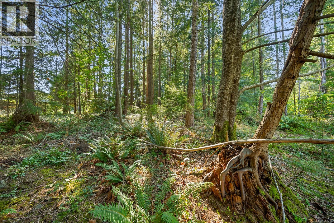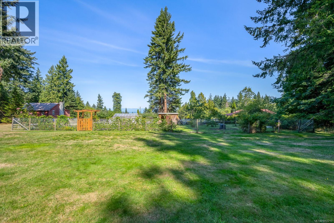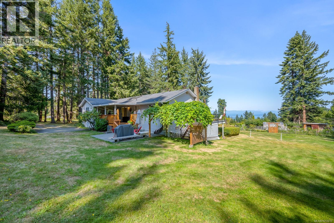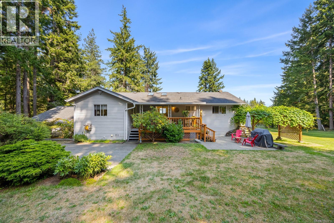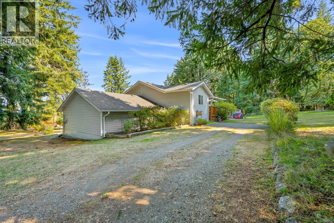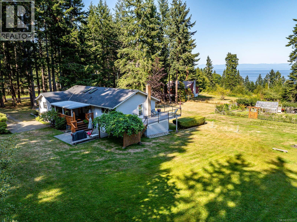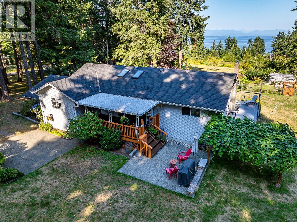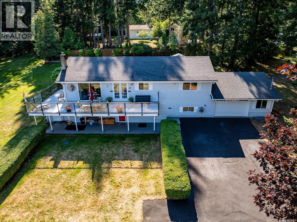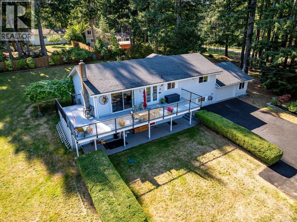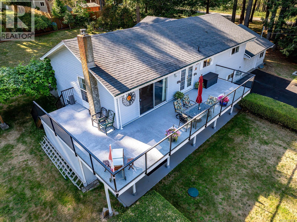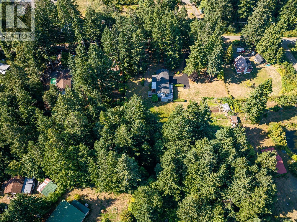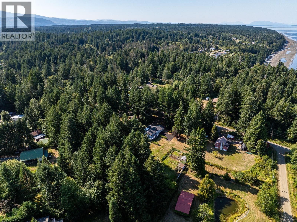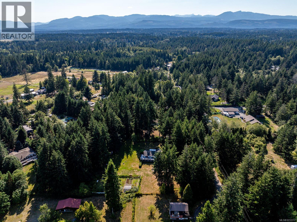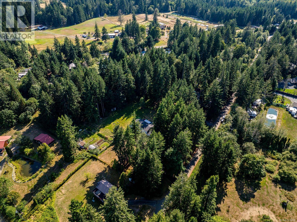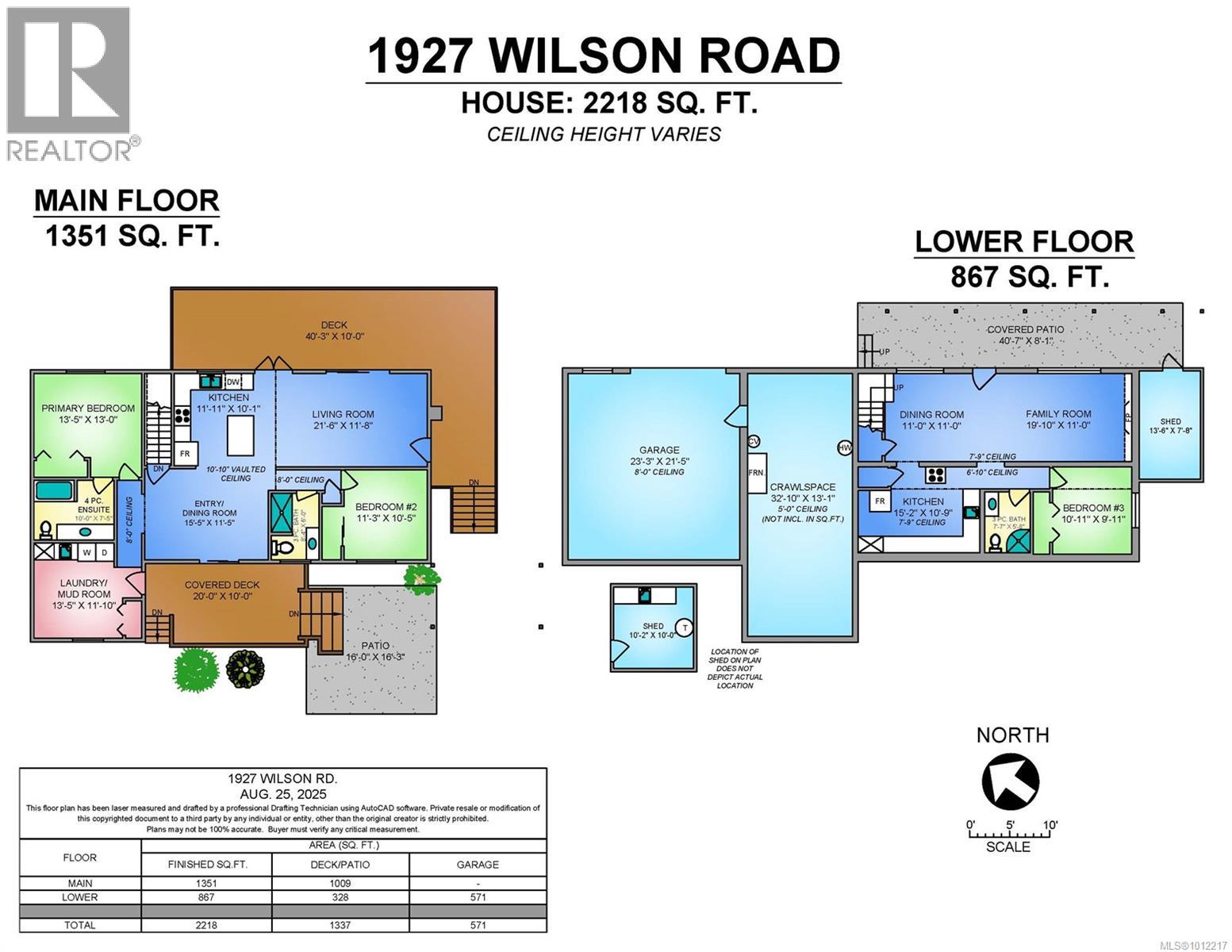3 Bedroom
3 Bathroom
2,218 ft2
Fireplace
None
Forced Air
Acreage
$1,199,000
Enjoy ocean & mountain views from your deck—or walk to the beach from this stunning 2.5-acre property in desirable Kitty Coleman! This beautifully maintained 3 bed, 3 bath home features an open-concept layout, cathedral ceilings & skylights for a bright, airy feel. Watch whales from home, or explore nearby boat launch, parks, trails & fishing spots. Park-like grounds include a lush lawn, forested area, fenced garden, greenhouse, fruit trees & grapes. Bonus in-law suite ideal for extended family, teens or rental. Double garage, workshop, shed, crawlspace, 2 driveways & plenty of room for RV/boat. Located on a no-thru road just minutes from town. A rare blend of privacy, nature & convenience! Book now! (id:46156)
Property Details
|
MLS® Number
|
1012217 |
|
Property Type
|
Single Family |
|
Neigbourhood
|
Courtenay North |
|
Features
|
Acreage, Park Setting, Other |
|
Parking Space Total
|
8 |
|
Plan
|
Vip24961 |
|
Structure
|
Greenhouse, Patio(s) |
|
View Type
|
Mountain View, Ocean View |
Building
|
Bathroom Total
|
3 |
|
Bedrooms Total
|
3 |
|
Constructed Date
|
1971 |
|
Cooling Type
|
None |
|
Fireplace Present
|
Yes |
|
Fireplace Total
|
1 |
|
Heating Fuel
|
Wood |
|
Heating Type
|
Forced Air |
|
Size Interior
|
2,218 Ft2 |
|
Total Finished Area
|
2218 Sqft |
|
Type
|
House |
Land
|
Acreage
|
Yes |
|
Size Irregular
|
2.5 |
|
Size Total
|
2.5 Ac |
|
Size Total Text
|
2.5 Ac |
|
Zoning Description
|
Cr-1 |
|
Zoning Type
|
Residential |
Rooms
| Level |
Type |
Length |
Width |
Dimensions |
|
Lower Level |
Dining Room |
|
|
11'0 x 11'0 |
|
Lower Level |
Patio |
|
|
40'7 x 8'1 |
|
Lower Level |
Bathroom |
|
|
7'7 x 5'8 |
|
Lower Level |
Family Room |
|
|
19'10 x 11'10 |
|
Lower Level |
Kitchen |
|
|
15'2 x 10'9 |
|
Lower Level |
Bedroom |
|
|
10'11 x 9'11 |
|
Main Level |
Bathroom |
|
|
8'4 x 6'0 |
|
Main Level |
Bathroom |
|
|
10'0 x 7'5 |
|
Main Level |
Laundry Room |
|
|
13'5 x 11'10 |
|
Main Level |
Bedroom |
|
|
11'3 x 10'5 |
|
Main Level |
Primary Bedroom |
|
|
13'5 x 13'0 |
|
Main Level |
Dining Room |
|
|
15'5 x 11'5 |
|
Main Level |
Kitchen |
|
|
11'1 x 10'1 |
|
Main Level |
Living Room |
|
|
21'6 x 11'8 |
https://www.realtor.ca/real-estate/28786184/1927-wilson-rd-courtenay-courtenay-north


