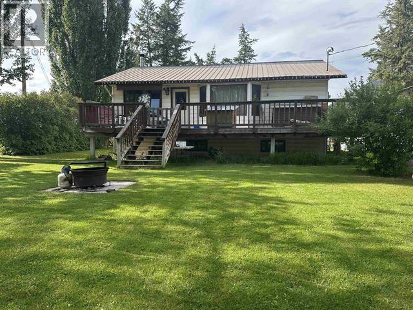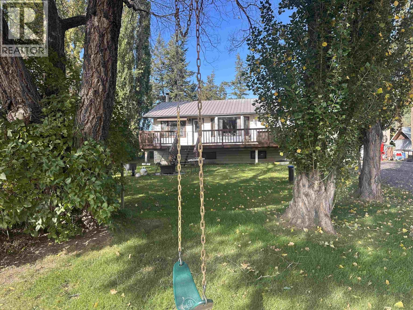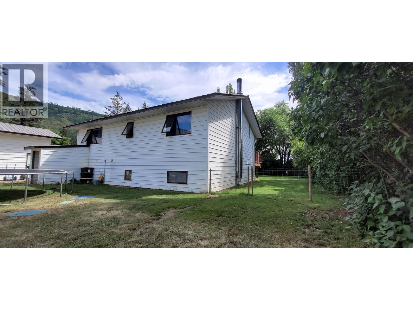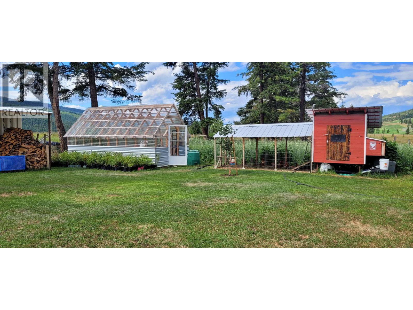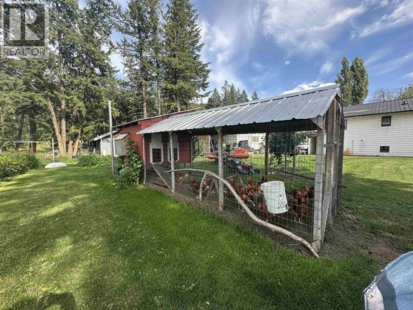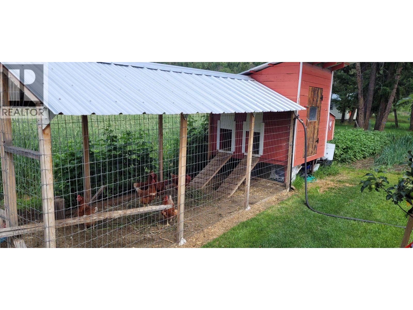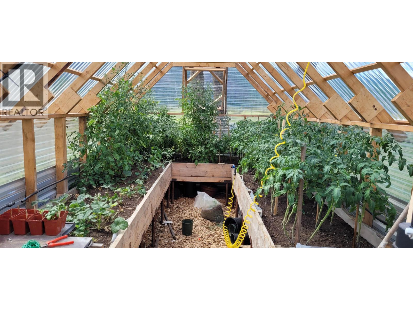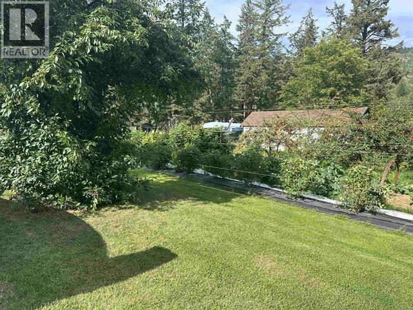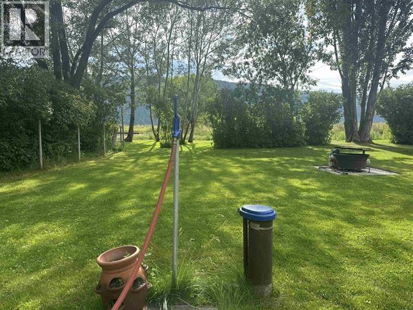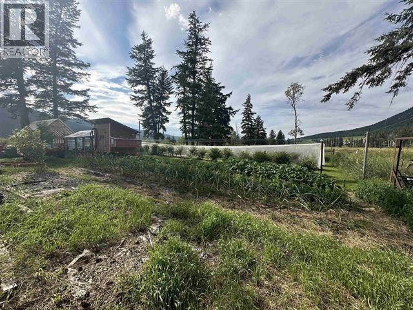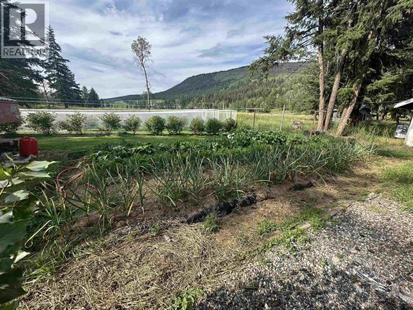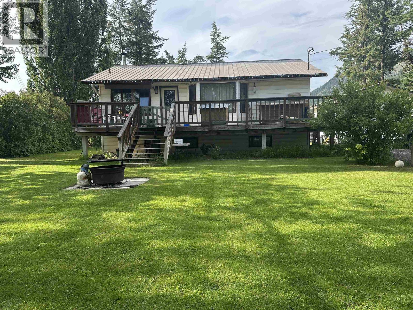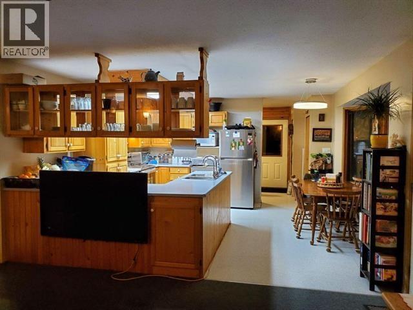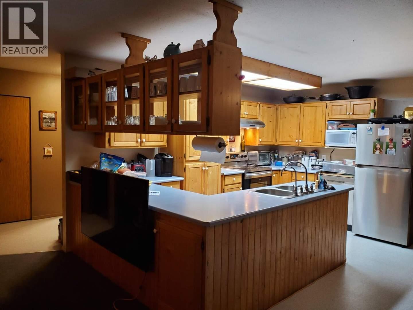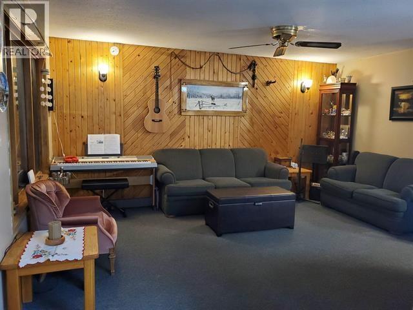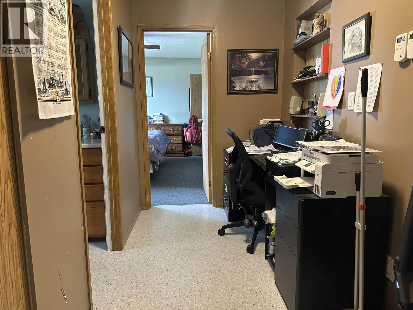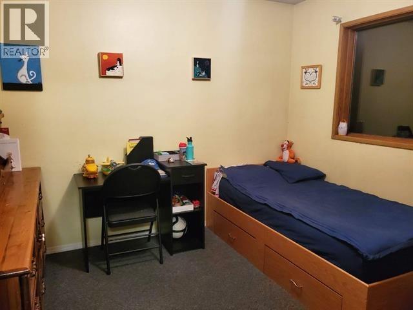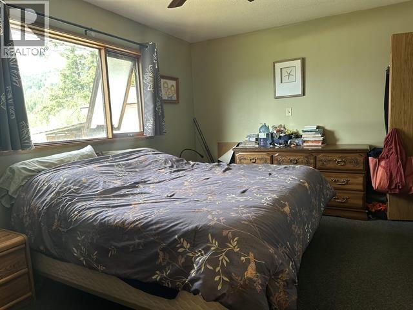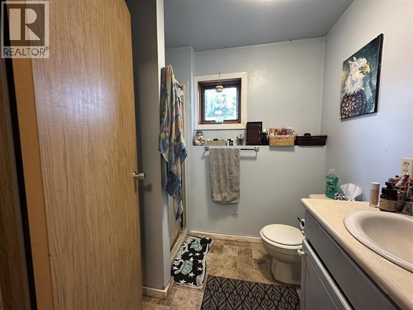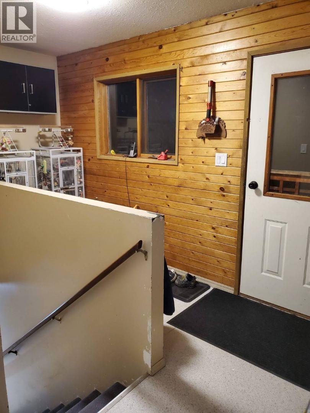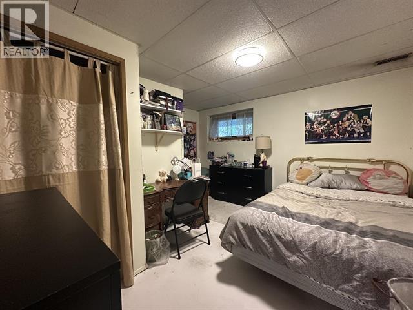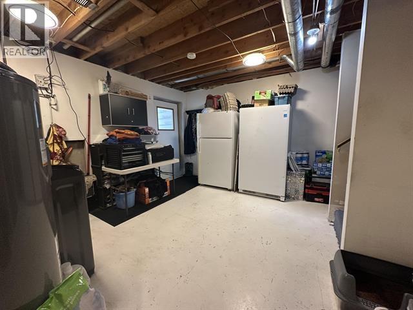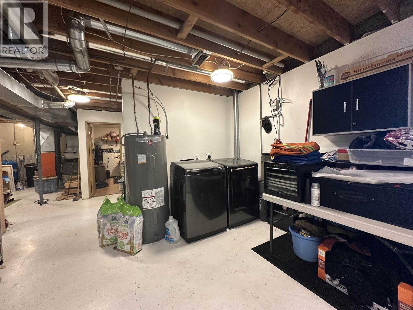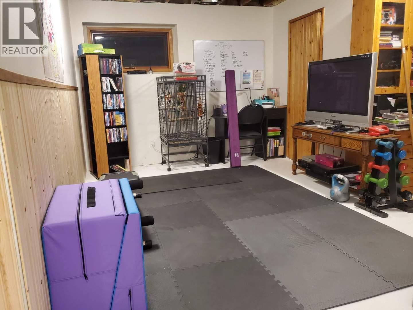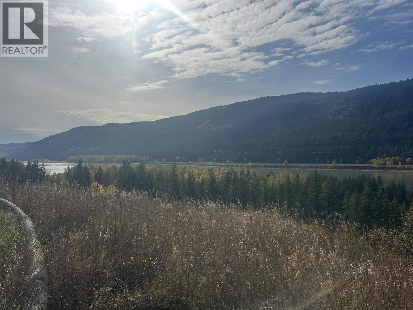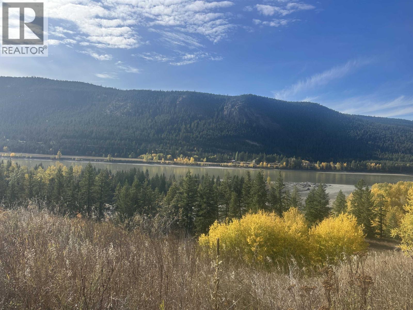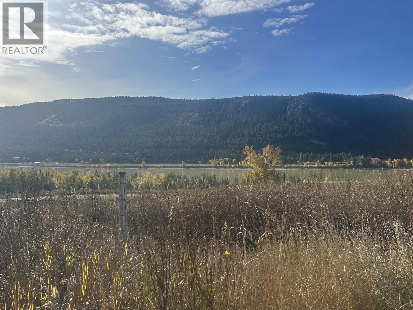4 Bedroom
2 Bathroom
Fireplace
Forced Air
$439,000
This affordable home offers a serene retreat with lush gardens and fruit trees. It features 3 main-floor bedrooms, 2 downstairs, and 2 full bathrooms. The large sundeck is perfect for relaxing in the peaceful surroundings. Situated on a 20,037 sq ft lot, the climate is ideal for gardening, with 128 thriving Haskap (Honey Berry) plants yielding 10lbs of berries each, along with fruit trees. An efficient irrigation system waters the orchard, while a well-built chicken coop and a spacious 20' x 30' shop with 12' doors add to the appeal. Surrounded by ranch land, hiking trails, and the river nearby, it's a true nature lover's paradise. (id:46156)
Property Details
|
MLS® Number
|
R3041278 |
|
Property Type
|
Single Family |
|
View Type
|
Mountain View |
Building
|
Bathroom Total
|
2 |
|
Bedrooms Total
|
4 |
|
Appliances
|
Washer, Dryer, Refrigerator, Stove, Dishwasher |
|
Basement Type
|
Full |
|
Constructed Date
|
1987 |
|
Construction Style Attachment
|
Detached |
|
Exterior Finish
|
Vinyl Siding |
|
Fireplace Present
|
Yes |
|
Fireplace Total
|
1 |
|
Foundation Type
|
Concrete Perimeter |
|
Heating Fuel
|
Electric, Wood |
|
Heating Type
|
Forced Air |
|
Roof Material
|
Metal |
|
Roof Style
|
Conventional |
|
Stories Total
|
2 |
|
Total Finished Area
|
1776 Sqft |
|
Type
|
House |
|
Utility Water
|
Drilled Well |
Parking
Land
|
Acreage
|
No |
|
Size Irregular
|
20037 |
|
Size Total
|
20037 Sqft |
|
Size Total Text
|
20037 Sqft |
Rooms
| Level |
Type |
Length |
Width |
Dimensions |
|
Basement |
Bedroom 3 |
10 ft |
9 ft ,6 in |
10 ft x 9 ft ,6 in |
|
Basement |
Bedroom 4 |
9 ft ,6 in |
9 ft |
9 ft ,6 in x 9 ft |
|
Basement |
Laundry Room |
13 ft ,7 in |
10 ft ,8 in |
13 ft ,7 in x 10 ft ,8 in |
|
Basement |
Cold Room |
5 ft |
5 ft |
5 ft x 5 ft |
|
Basement |
Utility Room |
15 ft |
10 ft |
15 ft x 10 ft |
|
Main Level |
Kitchen |
14 ft ,2 in |
13 ft ,2 in |
14 ft ,2 in x 13 ft ,2 in |
|
Main Level |
Living Room |
16 ft ,2 in |
13 ft ,2 in |
16 ft ,2 in x 13 ft ,2 in |
|
Main Level |
Office |
11 ft ,6 in |
5 ft ,6 in |
11 ft ,6 in x 5 ft ,6 in |
|
Main Level |
Primary Bedroom |
13 ft ,9 in |
9 ft ,1 in |
13 ft ,9 in x 9 ft ,1 in |
|
Main Level |
Bedroom 2 |
10 ft ,4 in |
9 ft ,8 in |
10 ft ,4 in x 9 ft ,8 in |
https://www.realtor.ca/real-estate/28787425/8376-spur-road-williams-lake


