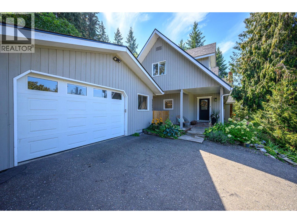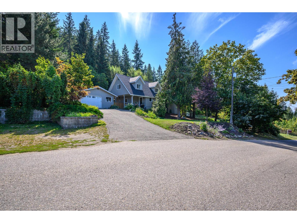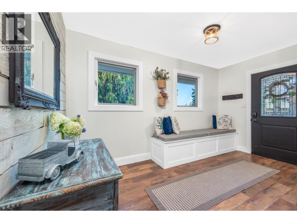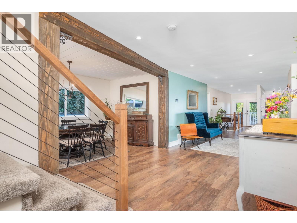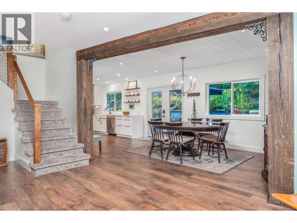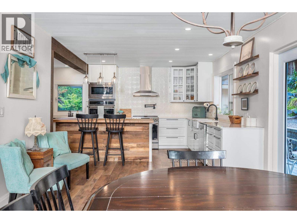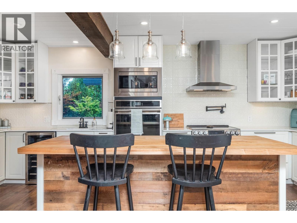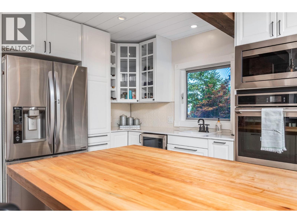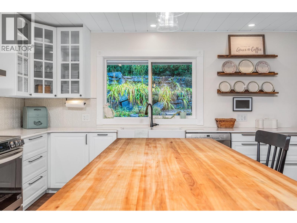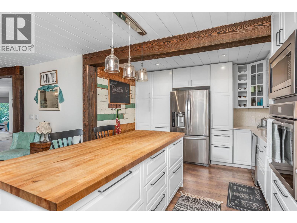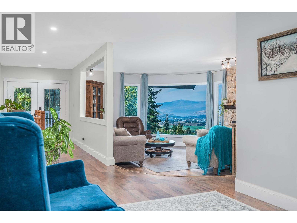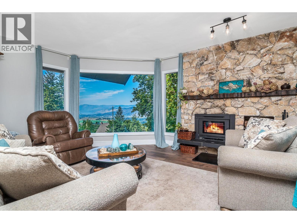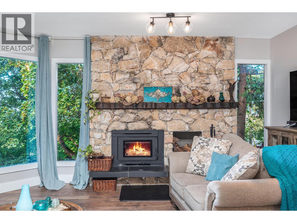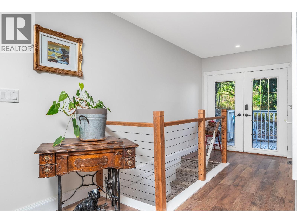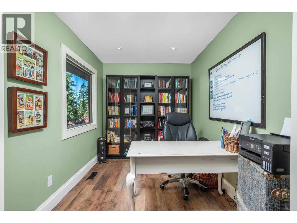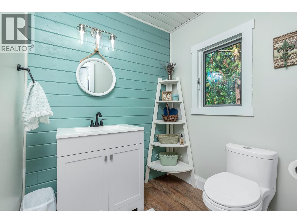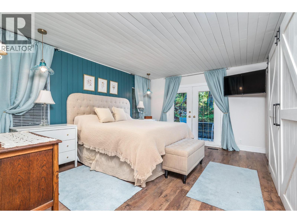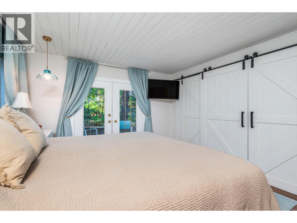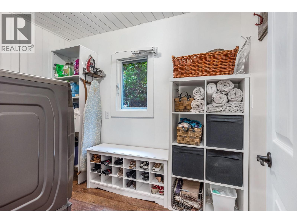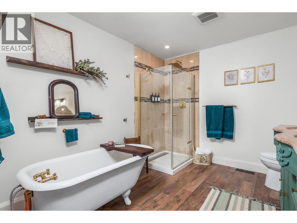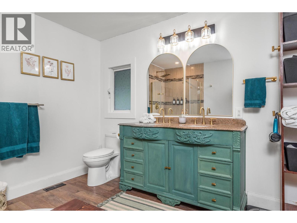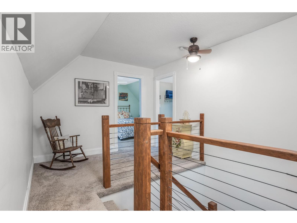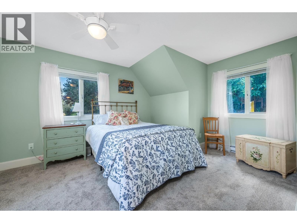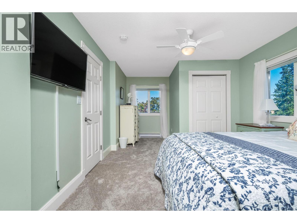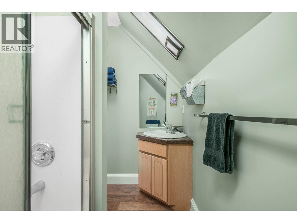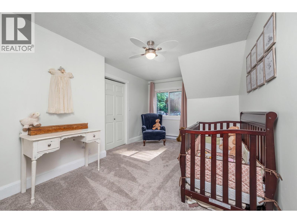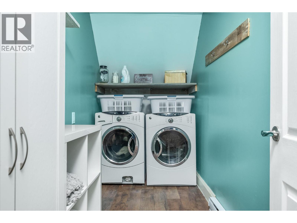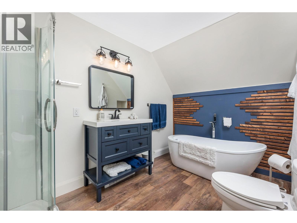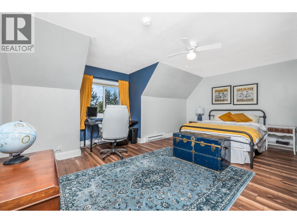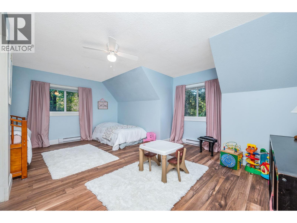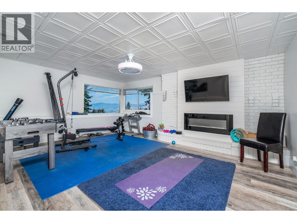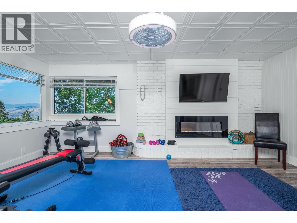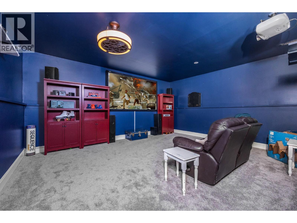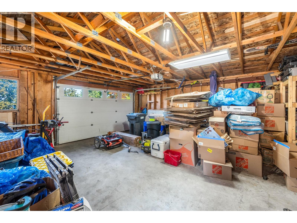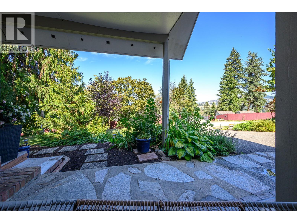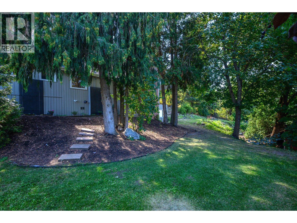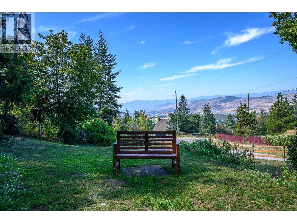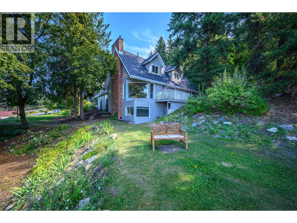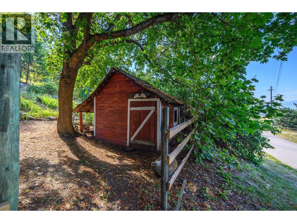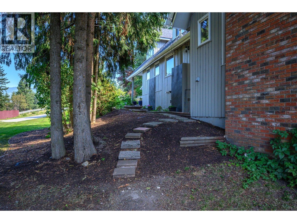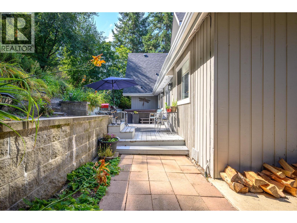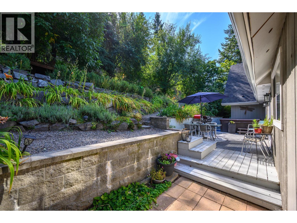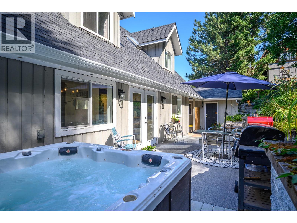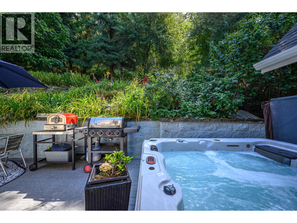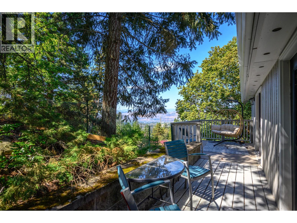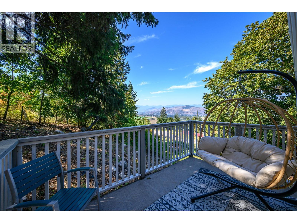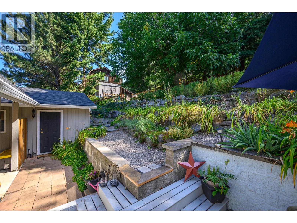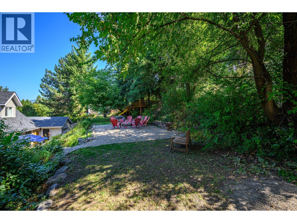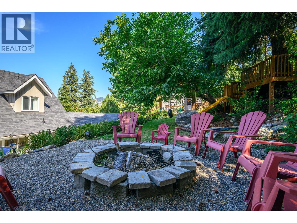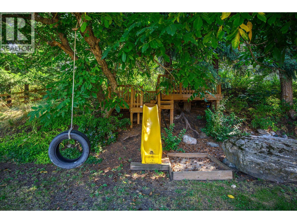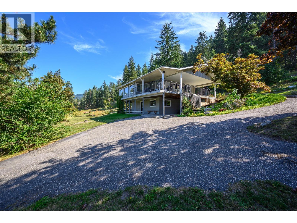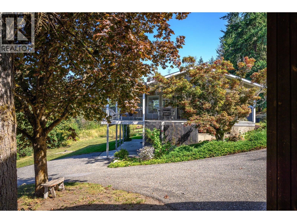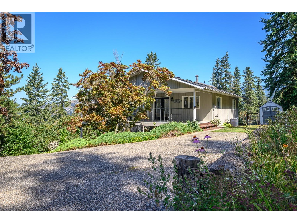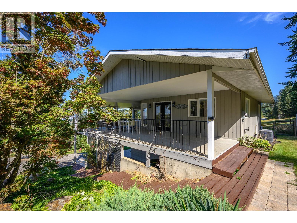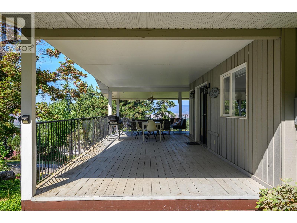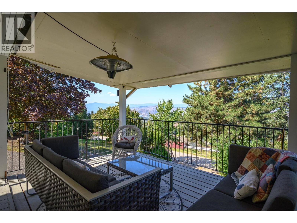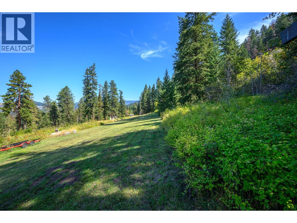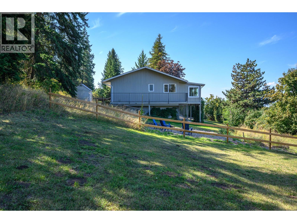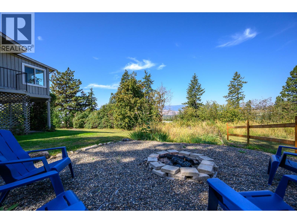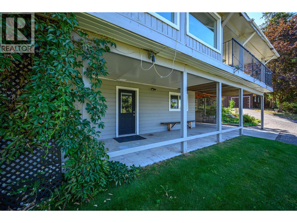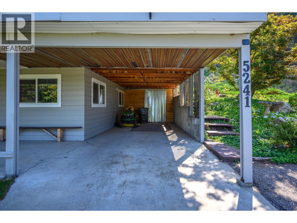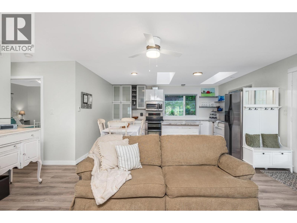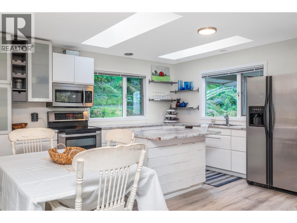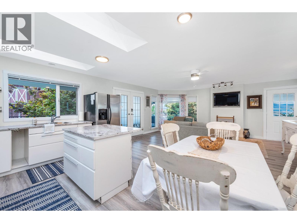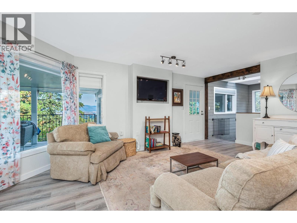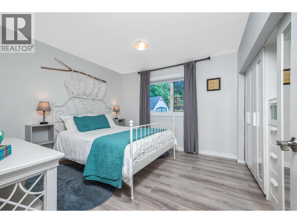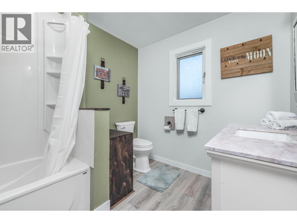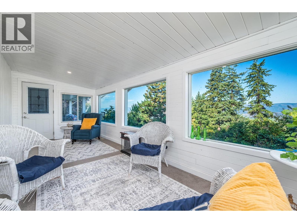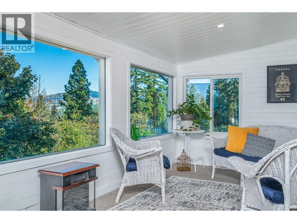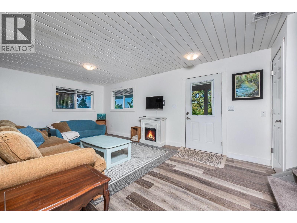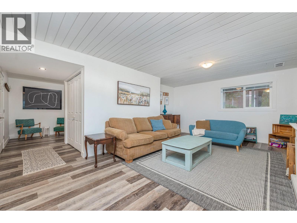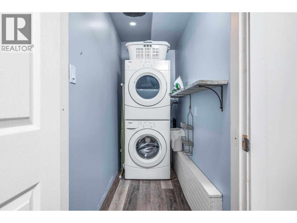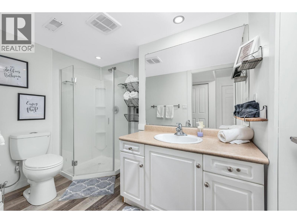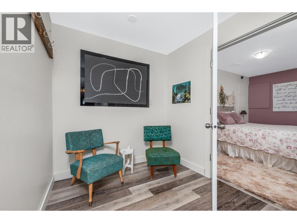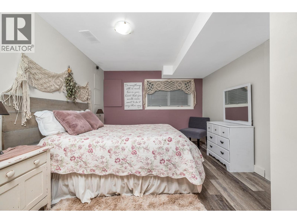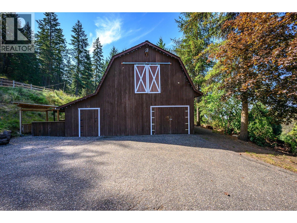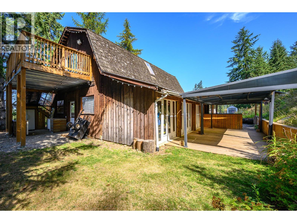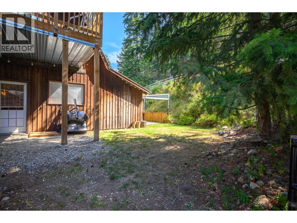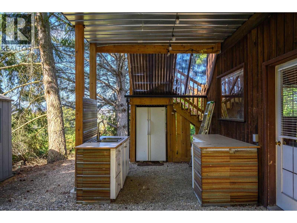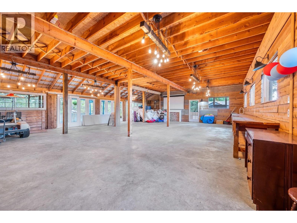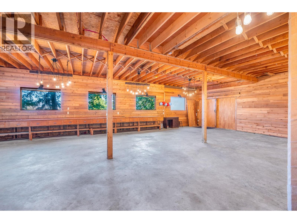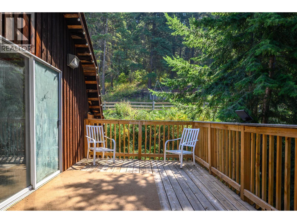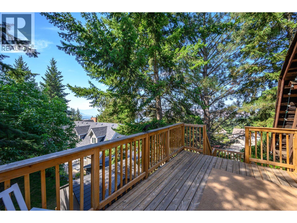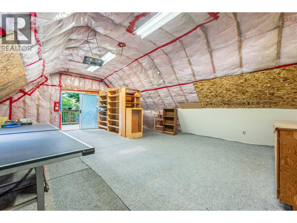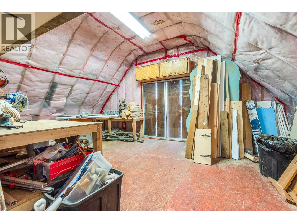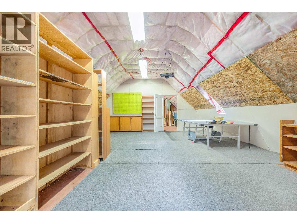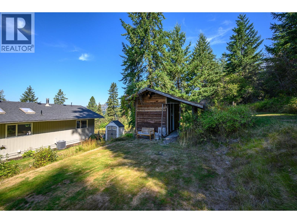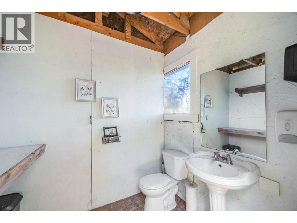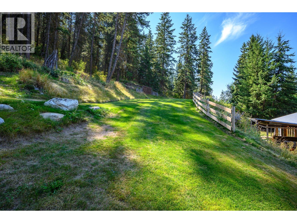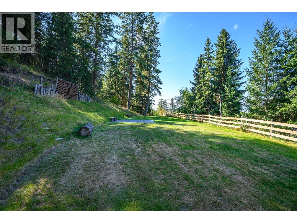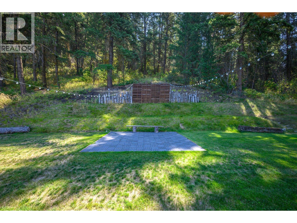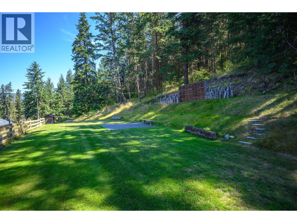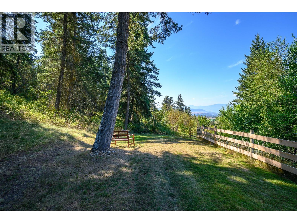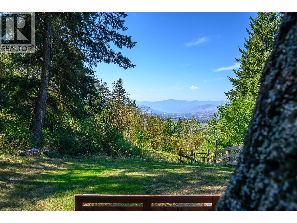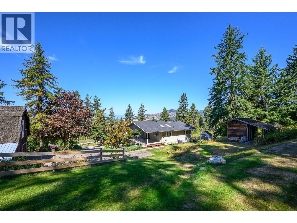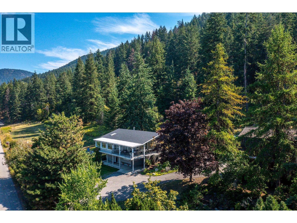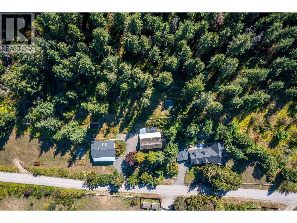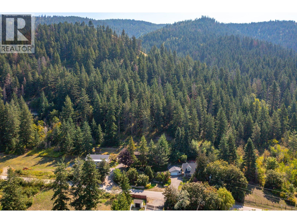5 Bedroom
4 Bathroom
3,876 ft2
Fireplace
Central Air Conditioning
Baseboard Heaters, Forced Air, See Remarks
Acreage
Landscaped
$1,850,000
Welcome to 5221/5241 Hartnell Road - 5.08 acres in prime North BX location with gorgeous views! The charming and spacious main home has had recent and thoughtful aesthetic and functional updates including electrical, plumbing, heating and cooling. A lovely space to grow and raise your family. The second home allows for a great rental opportunity or multi generational living. A rustic barn features a workshop area and a main floor space brimming with potential. The perfect place to live off the land, bring your horses or just enjoy quiet country-style living! (id:46156)
Property Details
|
MLS® Number
|
10360930 |
|
Property Type
|
Single Family |
|
Neigbourhood
|
North BX |
|
Amenities Near By
|
Ski Area |
|
Community Features
|
Rural Setting |
|
Features
|
Private Setting |
|
Parking Space Total
|
15 |
|
View Type
|
City View, Lake View, Mountain View, Valley View, View (panoramic) |
Building
|
Bathroom Total
|
4 |
|
Bedrooms Total
|
5 |
|
Appliances
|
Refrigerator, Dryer, Range - Electric, Hot Water Instant, Microwave, Hood Fan, Washer, Washer & Dryer, Wine Fridge, Oven - Built-in |
|
Constructed Date
|
1940 |
|
Construction Style Attachment
|
Detached |
|
Cooling Type
|
Central Air Conditioning |
|
Exterior Finish
|
Wood Siding |
|
Fire Protection
|
Smoke Detector Only |
|
Fireplace Fuel
|
Electric,wood |
|
Fireplace Present
|
Yes |
|
Fireplace Total
|
2 |
|
Fireplace Type
|
Unknown,conventional |
|
Flooring Type
|
Carpeted, Vinyl |
|
Half Bath Total
|
1 |
|
Heating Type
|
Baseboard Heaters, Forced Air, See Remarks |
|
Roof Material
|
Asphalt Shingle |
|
Roof Style
|
Unknown |
|
Stories Total
|
3 |
|
Size Interior
|
3,876 Ft2 |
|
Type
|
House |
|
Utility Water
|
Licensed, See Remarks |
Parking
Land
|
Acreage
|
Yes |
|
Land Amenities
|
Ski Area |
|
Landscape Features
|
Landscaped |
|
Sewer
|
Septic Tank |
|
Size Irregular
|
5.08 |
|
Size Total
|
5.08 Ac|5 - 10 Acres |
|
Size Total Text
|
5.08 Ac|5 - 10 Acres |
Rooms
| Level |
Type |
Length |
Width |
Dimensions |
|
Second Level |
Laundry Room |
|
|
11'9'' x 5' |
|
Second Level |
Bedroom |
|
|
20'9'' x 11'5'' |
|
Second Level |
Bedroom |
|
|
18'10'' x 16'5'' |
|
Second Level |
Bedroom |
|
|
14'6'' x 10'2'' |
|
Second Level |
Bedroom |
|
|
18'4'' x 16'5'' |
|
Second Level |
Full Bathroom |
|
|
11'8'' x 7'3'' |
|
Second Level |
Full Bathroom |
|
|
5'7'' x 8'9'' |
|
Basement |
Other |
|
|
14' x 17'2'' |
|
Basement |
Storage |
|
|
19' x 23'1'' |
|
Basement |
Storage |
|
|
10'7'' x 24'5'' |
|
Basement |
Recreation Room |
|
|
14'4'' x 17'7'' |
|
Main Level |
Storage |
|
|
4'4'' x 5'5'' |
|
Main Level |
Primary Bedroom |
|
|
12'7'' x 15'4'' |
|
Main Level |
Office |
|
|
7'6'' x 9'8'' |
|
Main Level |
Living Room |
|
|
14'4'' x 19'7'' |
|
Main Level |
Laundry Room |
|
|
6'7'' x 9'4'' |
|
Main Level |
Kitchen |
|
|
19'3'' x 13'10'' |
|
Main Level |
Other |
|
|
12'9'' x 28' |
|
Main Level |
Foyer |
|
|
7'4'' x 13'4'' |
|
Main Level |
Dining Room |
|
|
11'7'' x 17'3'' |
|
Main Level |
Storage |
|
|
2'7'' x 15'4'' |
|
Main Level |
Full Bathroom |
|
|
8'11'' x 10'8'' |
|
Main Level |
Partial Bathroom |
|
|
6' x 5'4'' |
https://www.realtor.ca/real-estate/28787841/52215241-hartnell-road-vernon-north-bx



