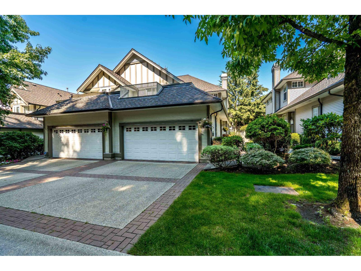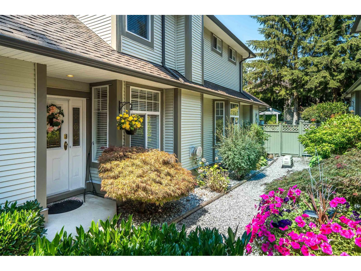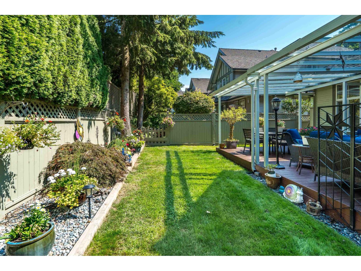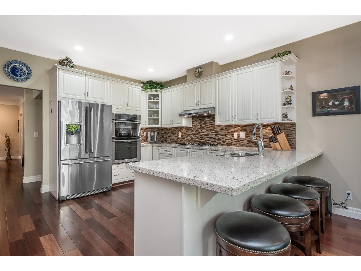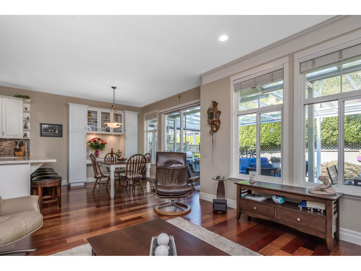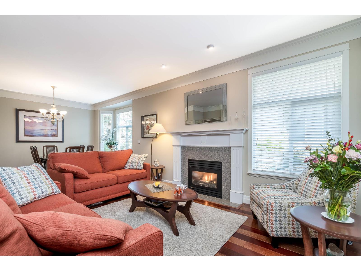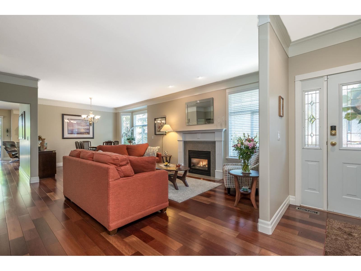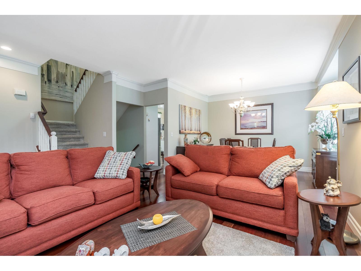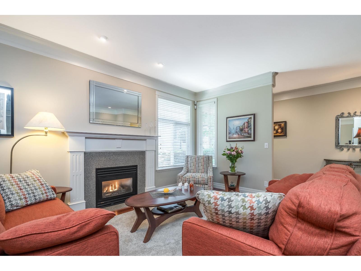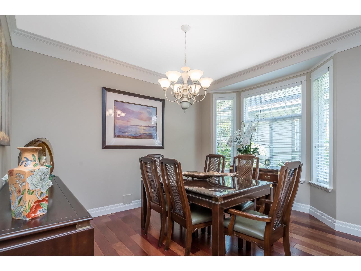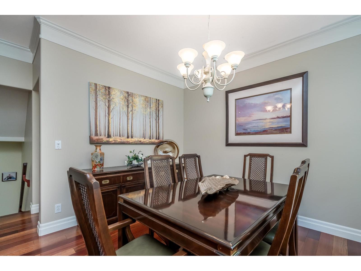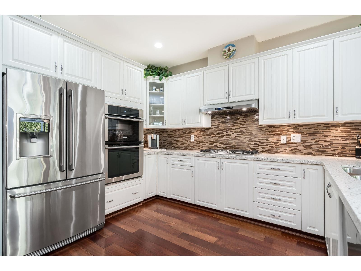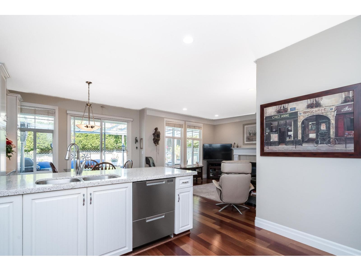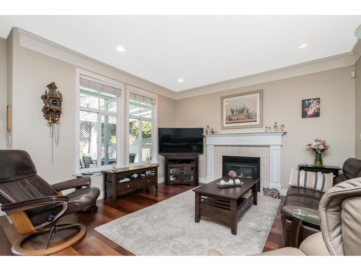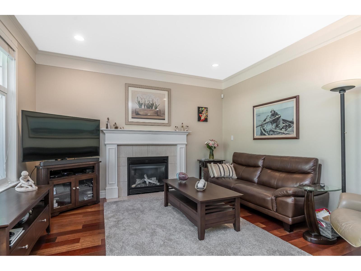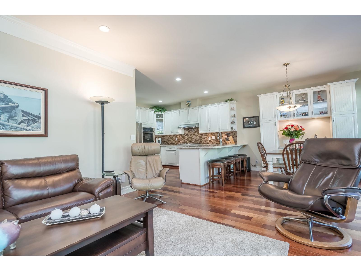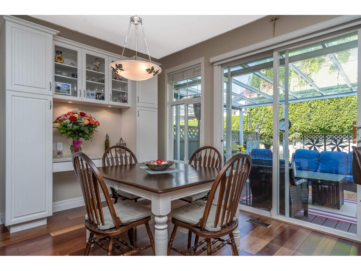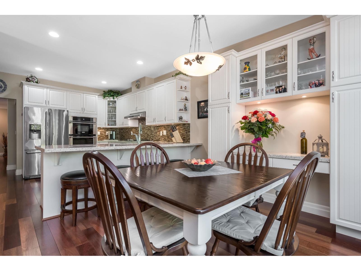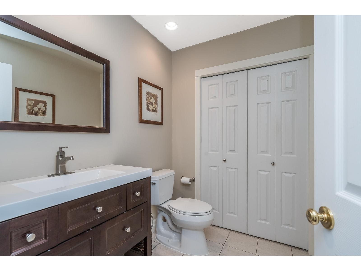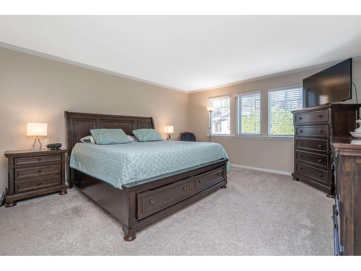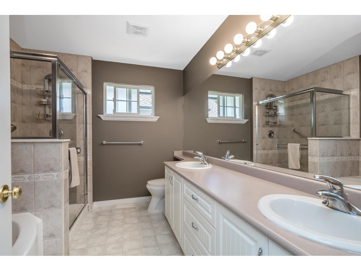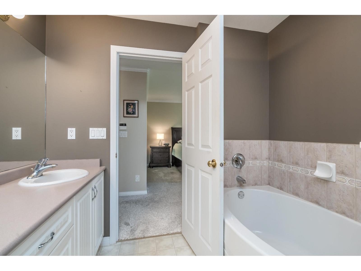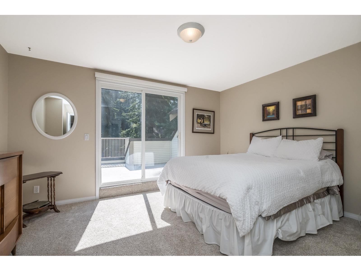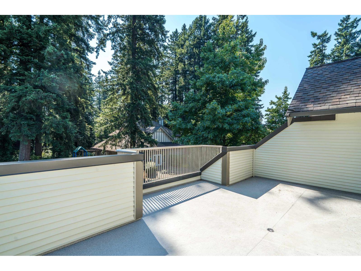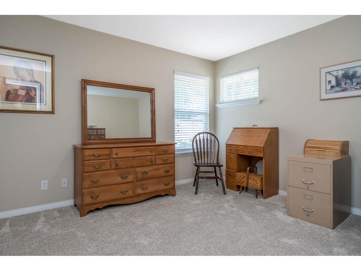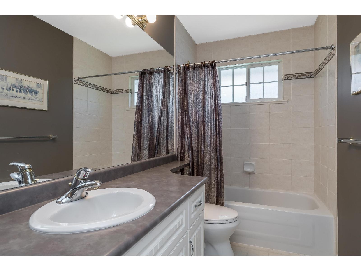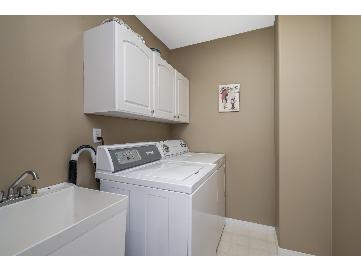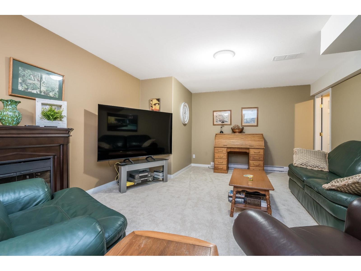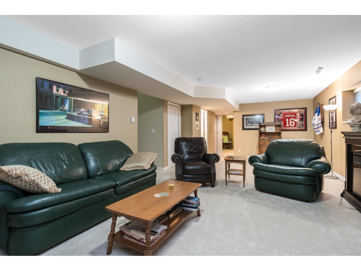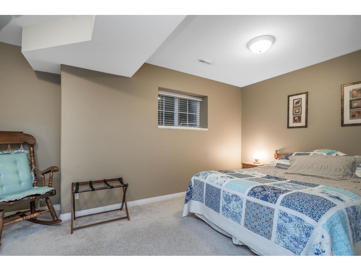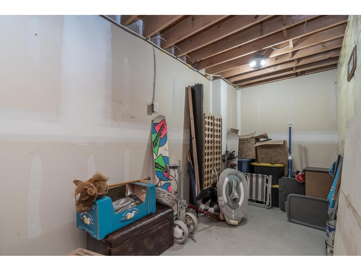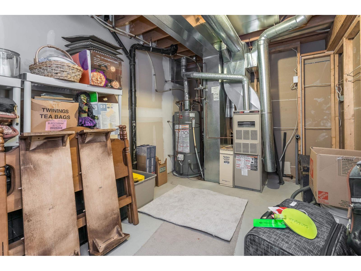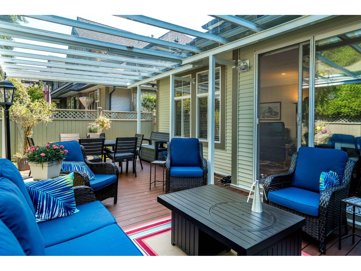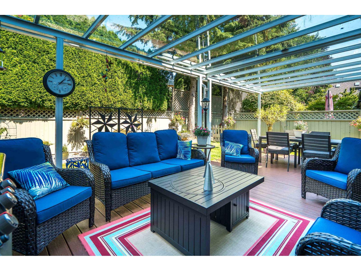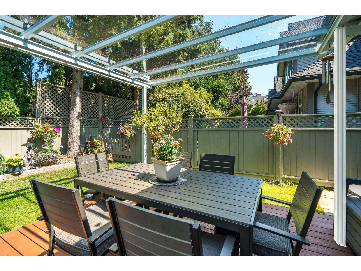4 Bedroom
4 Bathroom
3,293 ft2
2 Level, Other
Fireplace
Forced Air
$1,264,800Maintenance,
$584.57 Monthly
The wait is over for your prime quiet, end unit location in Lakebridge. You will love this 3300+ square foot 4 bedroom, 3.5 bathroom plan complete with huge covered back sundeck for all season use. Updates include new kitchen (white cabinets, quartz counters, stainless steel appliances, built-ins), Brazilian Cherry hardwood, crown mouldings, double wall oven/microwave and gas cook top. This traditional plan easily accommodates full size furniture. Double garage and two car driveway. King-sized primary bedrooms includes full walkin closet and 5-piece ensuite. Check out the huge south facing sundeck off one of the second bedrooms. The basement features a fourth bedroom, full bathroom and huge recroom. (id:46156)
Property Details
|
MLS® Number
|
R3041105 |
|
Property Type
|
Single Family |
|
Community Features
|
Pets Allowed With Restrictions |
|
Parking Space Total
|
4 |
|
Storage Type
|
Storage |
Building
|
Bathroom Total
|
4 |
|
Bedrooms Total
|
4 |
|
Age
|
24 Years |
|
Amenities
|
Clubhouse, Laundry - In Suite, Storage - Locker |
|
Appliances
|
Washer, Dryer, Refrigerator, Stove, Dishwasher, Garage Door Opener, Central Vacuum - Roughed In |
|
Architectural Style
|
2 Level, Other |
|
Basement Development
|
Finished |
|
Basement Features
|
Unknown |
|
Basement Type
|
Full (finished) |
|
Construction Style Attachment
|
Attached |
|
Fire Protection
|
Smoke Detectors |
|
Fireplace Present
|
Yes |
|
Fireplace Total
|
2 |
|
Fixture
|
Drapes/window Coverings |
|
Heating Fuel
|
Natural Gas |
|
Heating Type
|
Forced Air |
|
Stories Total
|
3 |
|
Size Interior
|
3,293 Ft2 |
|
Type
|
Row / Townhouse |
|
Utility Water
|
Municipal Water |
Parking
|
Garage
|
|
|
Open
|
|
|
Visitor Parking
|
|
Land
|
Acreage
|
No |
|
Sewer
|
Sanitary Sewer, Storm Sewer |
Utilities
|
Electricity
|
Available |
|
Natural Gas
|
Available |
|
Water
|
Available |
https://www.realtor.ca/real-estate/28787290/59-5811-122-street-surrey


