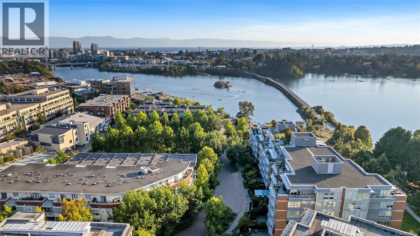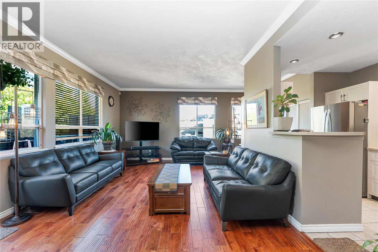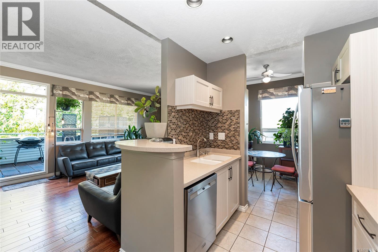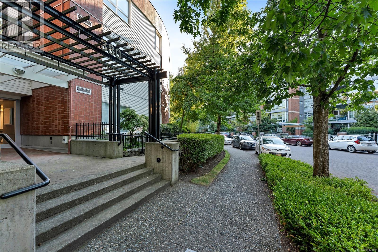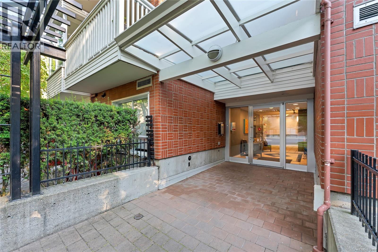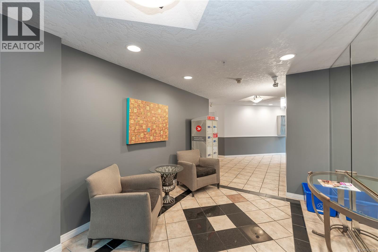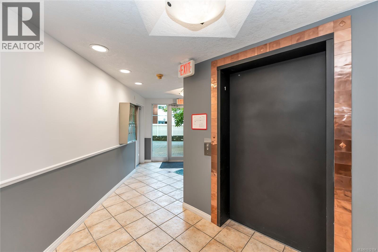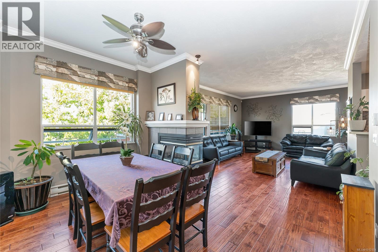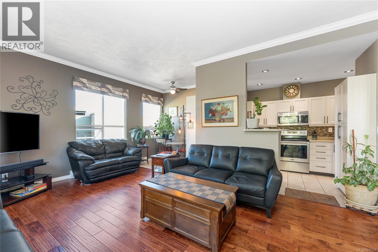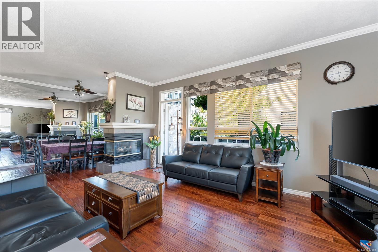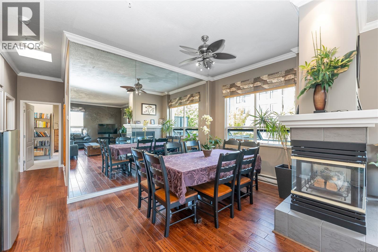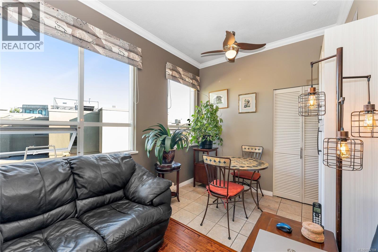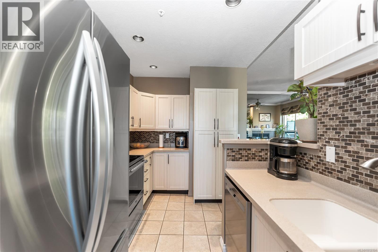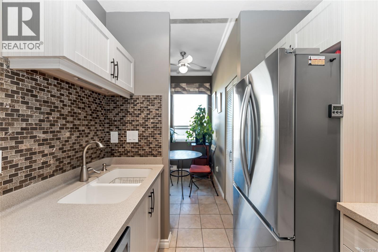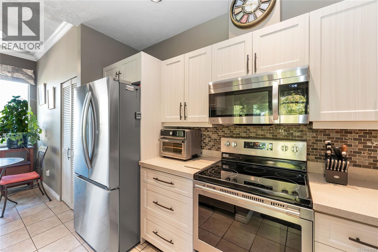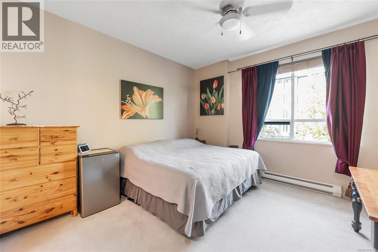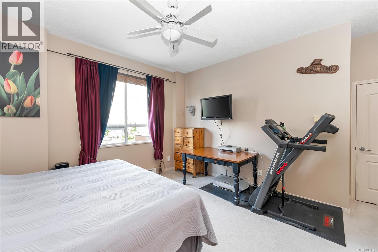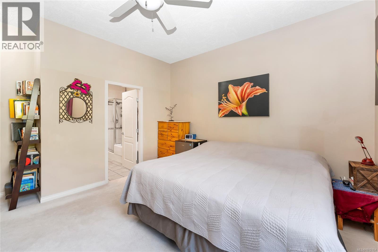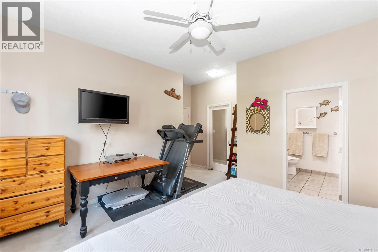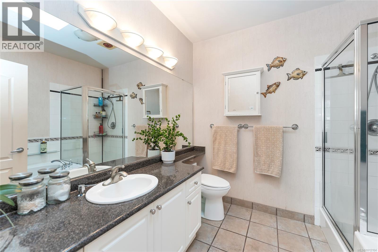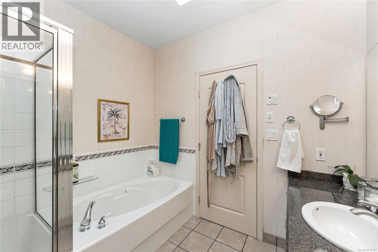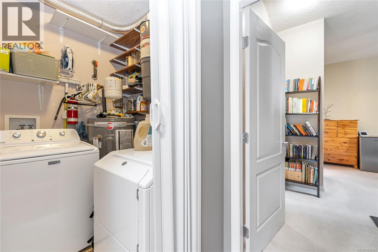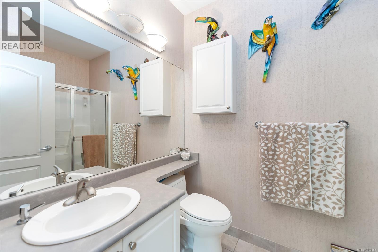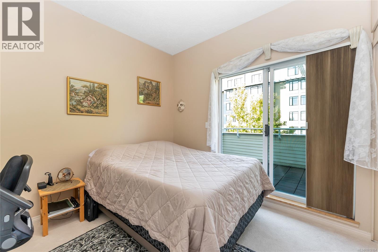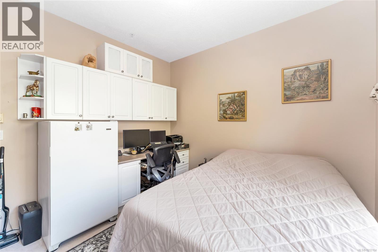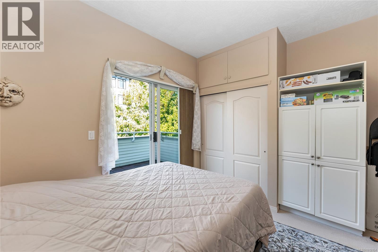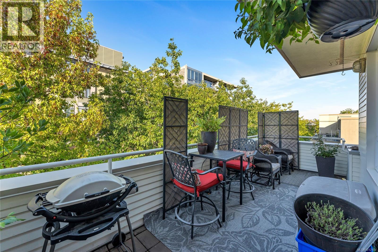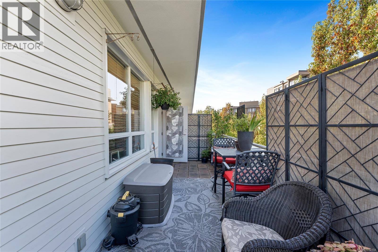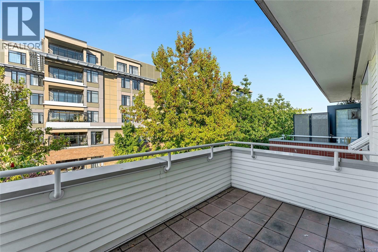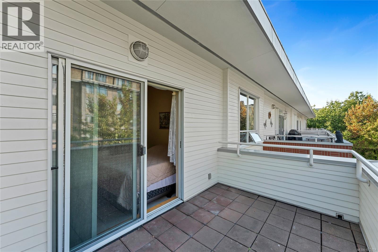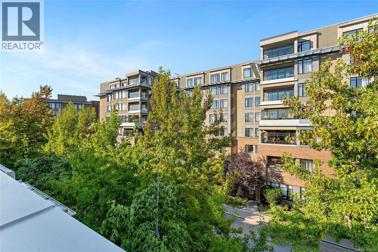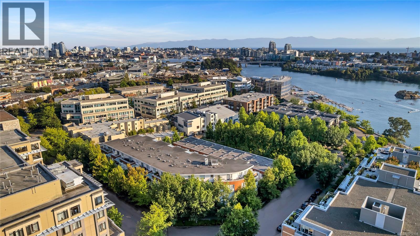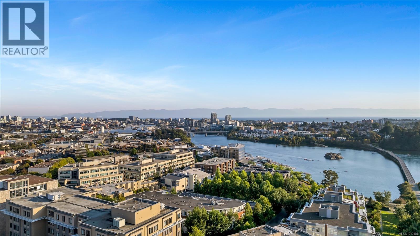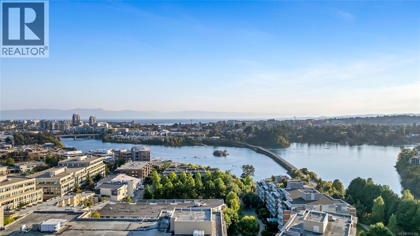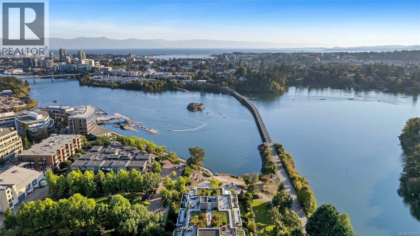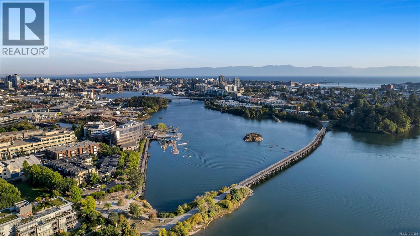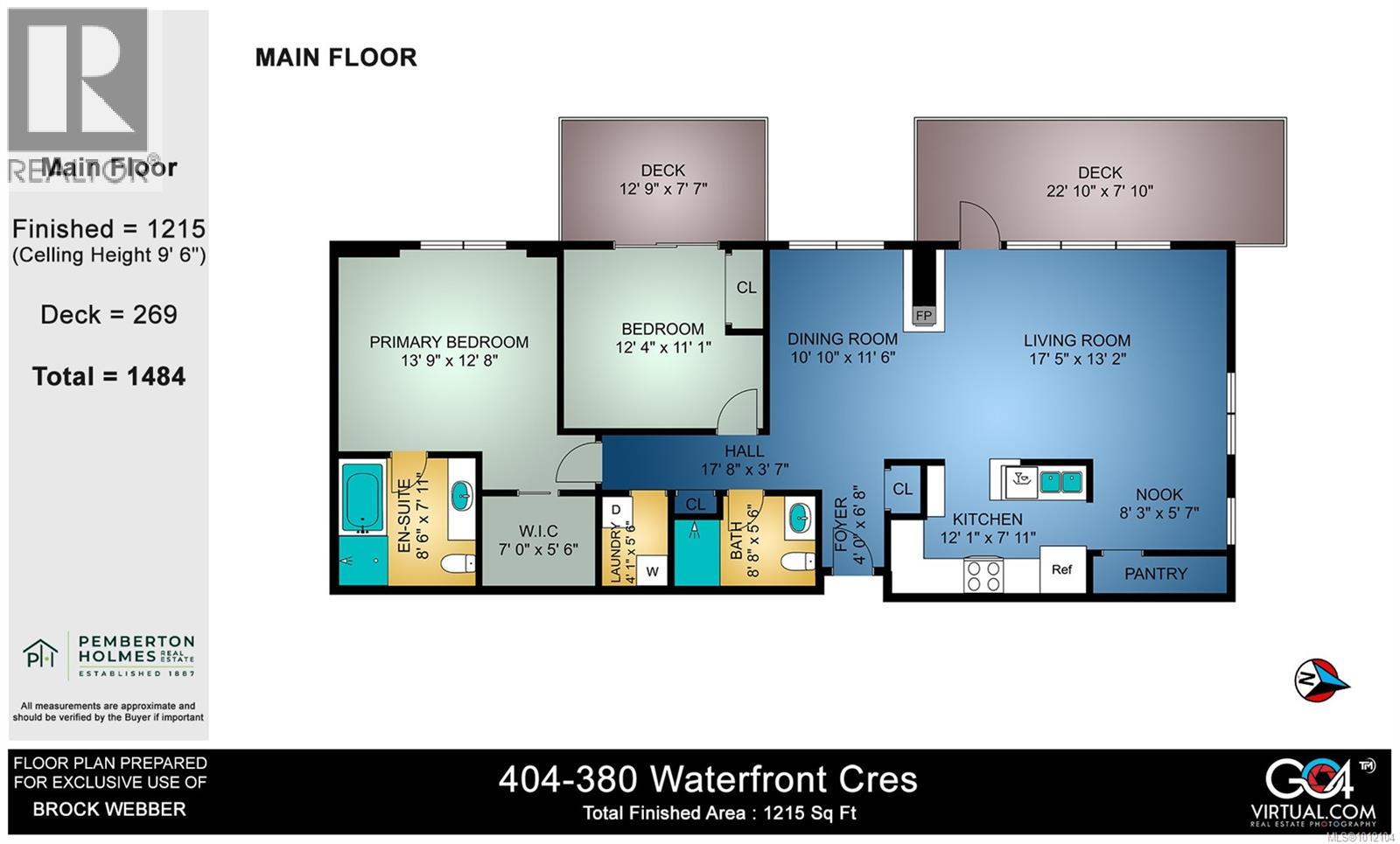404 380 Waterfront Cres Victoria, British Columbia V8T 5K3
$695,000Maintenance,
$710 Monthly
Maintenance,
$710 MonthlyTop-floor corner. Over 1,200 sq. ft. of light. Step inside and feel the openness—an inviting layout designed for connection, with room that’s already welcomed large family gatherings. The expansive primary suite includes a walk-in closet, private ensuite, and heated floors for everyday comfort. Two generous decks extend your living outdoors, ideal for coffee at sunrise or unwinding at sunset. Natural light fills every corner, adding warmth and ease. Outside your door: the Gorge Waterway, Galloping Goose, Montessori school, Glo, rowing club, shops, and more—all just minutes from downtown without being in it. Well cared for, complete with parking and storage, this home is ready for its next story. Opportunities like this are rare in this location. If it feels right, let’s walk it together. Private tours available. (id:46156)
Property Details
| MLS® Number | 1012104 |
| Property Type | Single Family |
| Neigbourhood | Rock Bay |
| Community Name | Selkirk Waterfront |
| Community Features | Pets Allowed, Family Oriented |
| Features | Central Location, Curb & Gutter, Level Lot, Park Setting, Private Setting, Other, Marine Oriented |
| Parking Space Total | 1 |
| Plan | Vis4639 |
| View Type | City View |
Building
| Bathroom Total | 2 |
| Bedrooms Total | 2 |
| Constructed Date | 1998 |
| Cooling Type | None |
| Fireplace Present | Yes |
| Fireplace Total | 1 |
| Heating Fuel | Electric, Natural Gas |
| Heating Type | Baseboard Heaters |
| Size Interior | 1,486 Ft2 |
| Total Finished Area | 1217 Sqft |
| Type | Apartment |
Land
| Acreage | No |
| Size Irregular | 1527 |
| Size Total | 1527 Sqft |
| Size Total Text | 1527 Sqft |
| Zoning Type | Multi-family |
Rooms
| Level | Type | Length | Width | Dimensions |
|---|---|---|---|---|
| Main Level | Other | 5' x 6' | ||
| Main Level | Bedroom | 11' x 10' | ||
| Main Level | Ensuite | 4-Piece | ||
| Main Level | Bathroom | 4-Piece | ||
| Main Level | Primary Bedroom | 12' x 14' | ||
| Main Level | Kitchen | 8' x 10' | ||
| Main Level | Dining Room | 8' x 12' | ||
| Main Level | Balcony | 7' x 12' | ||
| Main Level | Balcony | 7' x 22' | ||
| Main Level | Living Room | 13' x 18' |
https://www.realtor.ca/real-estate/28784808/404-380-waterfront-cres-victoria-rock-bay


