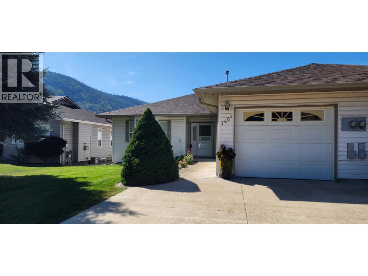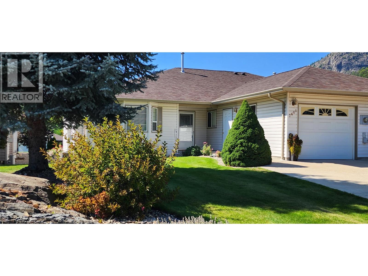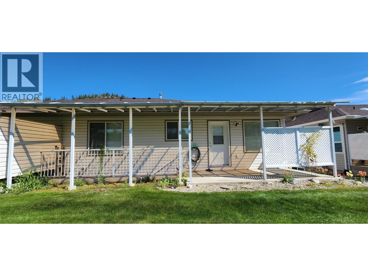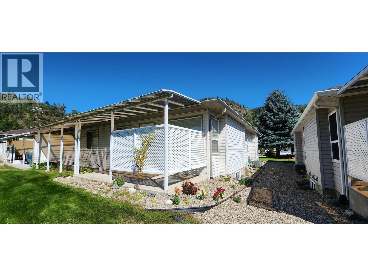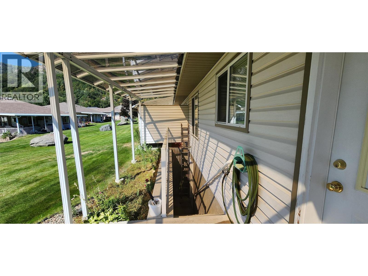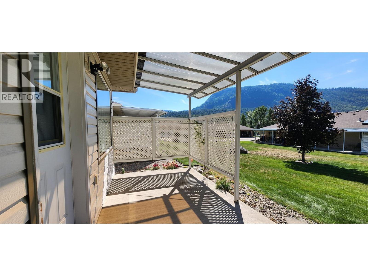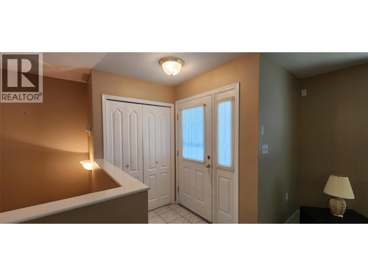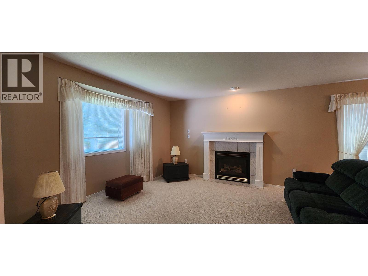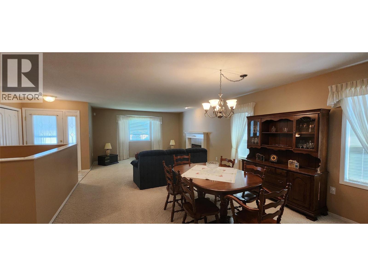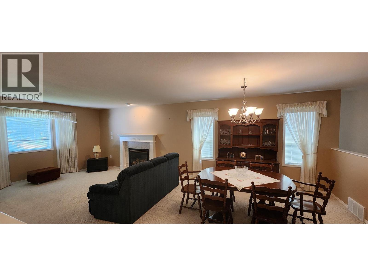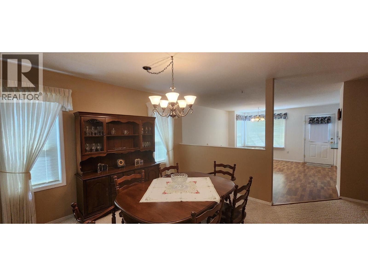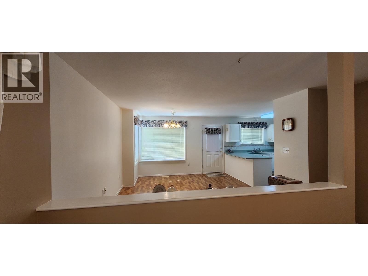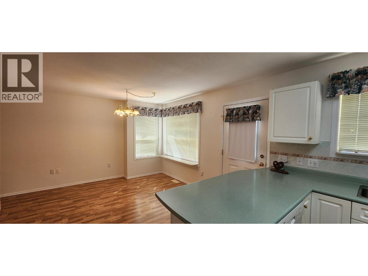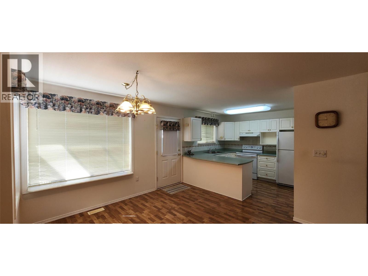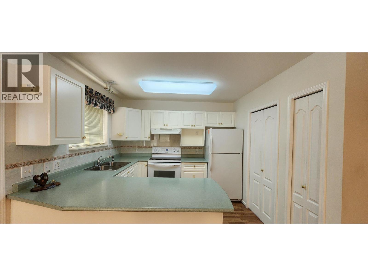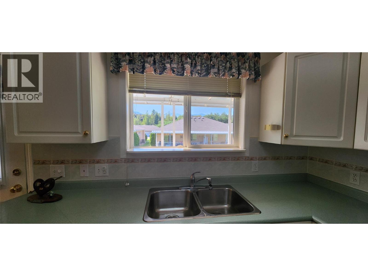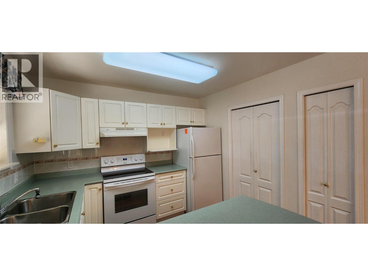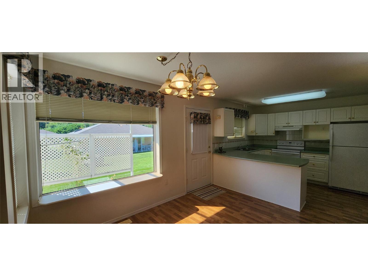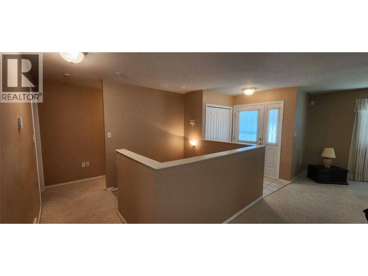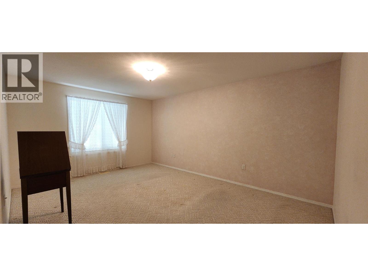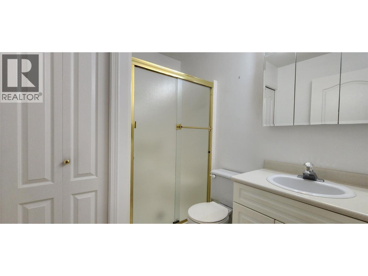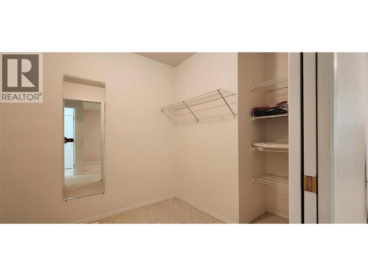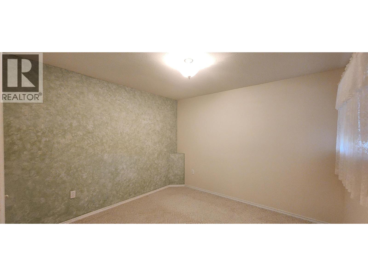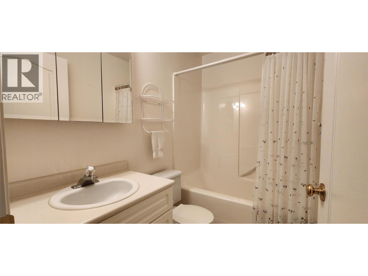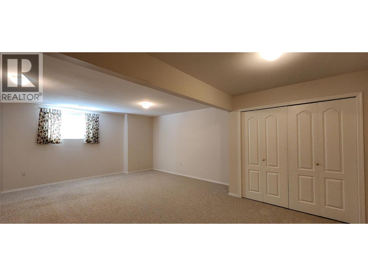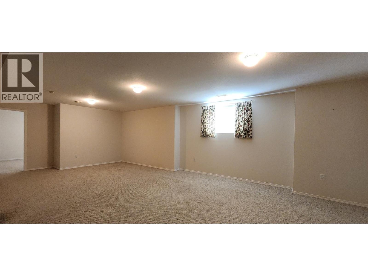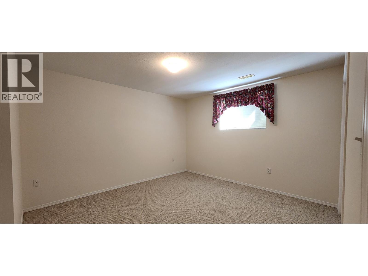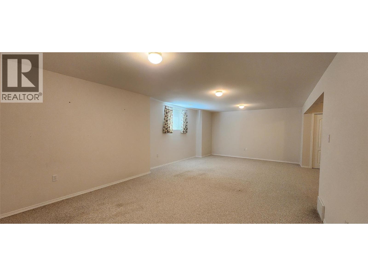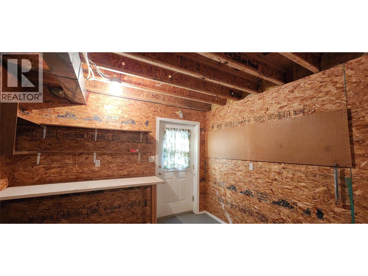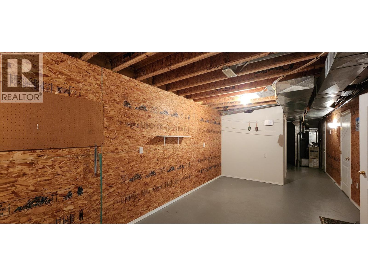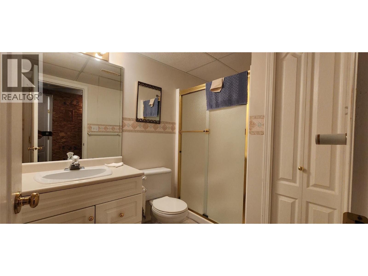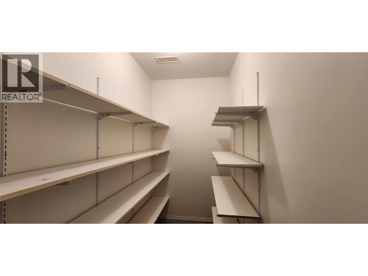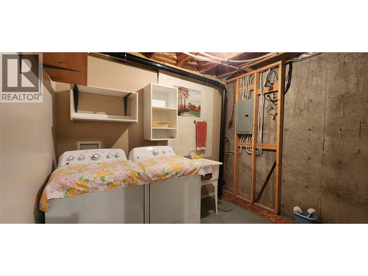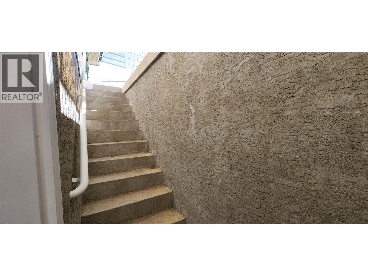3 Bedroom
3 Bathroom
2,512 ft2
Ranch
Fireplace
Central Air Conditioning
Forced Air, See Remarks
Underground Sprinkler
$559,000Maintenance, Reserve Fund Contributions, Ground Maintenance, Other, See Remarks
$160 Monthly
Are you interested in the opportunity to downsize to a half-duplex with strata in Waneta Estates? This charming half-duplex, featuring three bedrooms & 3 bathrooms, could be the perfect fit for you. Ideally situated behind the Waneta Shopping Center, it offers a wonderful blend of comfort, style, and convenience. This property is immaculately maintained and ready for quick possession, and well-suited for families, empty nesters, professionals, or anyone seeking a tranquil, low-maintenance lifestyle. The open-concept living room, highlighted by a cozy fireplace, flows seamlessly into the dining area and a bright kitchen with a separate eating nook. Large patio doors lead to a private patio, a perfect spot for enjoying your morning coffee or unwinding in peace. On the main floor, you'll find a spacious layout with generously sized bedrooms, a full bathroom, and an ensuite. The lower level adds great value with a spacious family room, another full bathroom, a large bedroom, & additional spaces for laundry & storage. The outside basement entrance allows for easy accessibility. An attached single garage & a concrete driveway provide ample space for two vehicles adding to your convenience. It's just a short distance from parks, shopping centers, and public transportation, enhancing your everyday experience. This is an excellent opportunity to embrace the comforts of this delightful half-duplex as your new home. We invite you to come and explore the possibilities. (id:46156)
Property Details
|
MLS® Number
|
10360684 |
|
Property Type
|
Single Family |
|
Neigbourhood
|
Trail |
|
Community Name
|
Waneta Estates |
|
Community Features
|
Seniors Oriented |
|
Parking Space Total
|
3 |
Building
|
Bathroom Total
|
3 |
|
Bedrooms Total
|
3 |
|
Architectural Style
|
Ranch |
|
Constructed Date
|
2000 |
|
Cooling Type
|
Central Air Conditioning |
|
Exterior Finish
|
Vinyl Siding |
|
Fireplace Fuel
|
Gas |
|
Fireplace Present
|
Yes |
|
Fireplace Total
|
1 |
|
Fireplace Type
|
Unknown |
|
Flooring Type
|
Carpeted, Ceramic Tile, Laminate |
|
Heating Type
|
Forced Air, See Remarks |
|
Roof Material
|
Asphalt Shingle |
|
Roof Style
|
Unknown |
|
Stories Total
|
2 |
|
Size Interior
|
2,512 Ft2 |
|
Type
|
Duplex |
|
Utility Water
|
Municipal Water |
Parking
Land
|
Acreage
|
No |
|
Landscape Features
|
Underground Sprinkler |
|
Sewer
|
Municipal Sewage System |
|
Size Irregular
|
0.11 |
|
Size Total
|
0.11 Ac|under 1 Acre |
|
Size Total Text
|
0.11 Ac|under 1 Acre |
Rooms
| Level |
Type |
Length |
Width |
Dimensions |
|
Basement |
Utility Room |
|
|
23' x 10'7'' |
|
Basement |
Storage |
|
|
10' x 3'6'' |
|
Basement |
Recreation Room |
|
|
26' x 21' |
|
Basement |
Laundry Room |
|
|
9' x 6'6'' |
|
Basement |
Other |
|
|
7'6'' x 4'4'' |
|
Basement |
Bedroom |
|
|
12'4'' x 11'10'' |
|
Basement |
3pc Bathroom |
|
|
8'7'' x 6' |
|
Main Level |
Foyer |
|
|
5'6'' x 4'4'' |
|
Main Level |
Dining Room |
|
|
16'5'' x 12'6'' |
|
Main Level |
Dining Room |
|
|
13'4'' x 10' |
|
Main Level |
Bedroom |
|
|
11' x 10'7'' |
|
Main Level |
3pc Ensuite Bath |
|
|
7'6'' x 6'4'' |
|
Main Level |
4pc Bathroom |
|
|
7'6'' x 5' |
|
Main Level |
Primary Bedroom |
|
|
16'7'' x 11'10'' |
|
Main Level |
Living Room |
|
|
15' x 13'9'' |
|
Main Level |
Kitchen |
|
|
10' x 9'9'' |
https://www.realtor.ca/real-estate/28783750/7661-crema-drive-trail-trail


