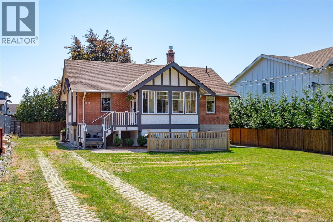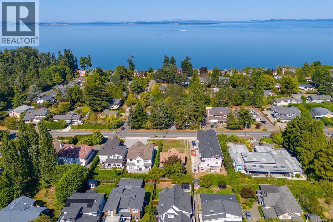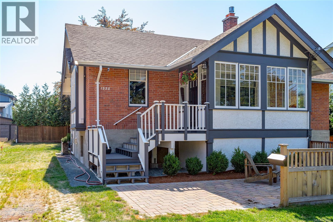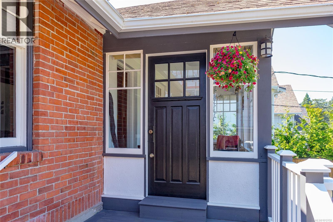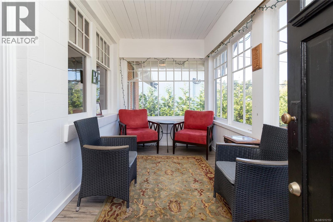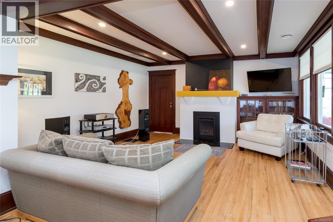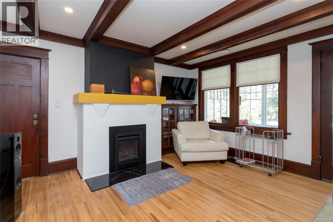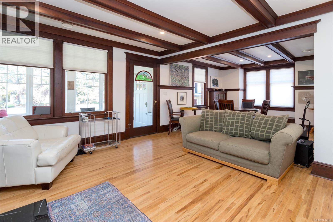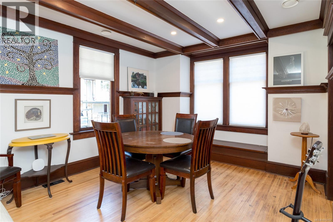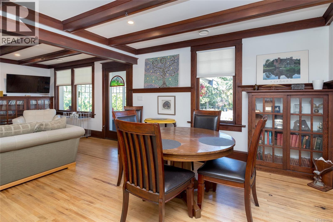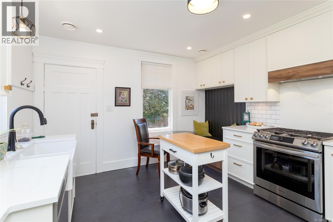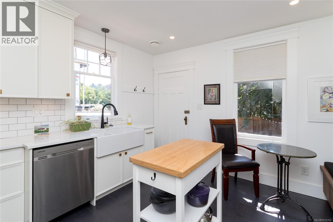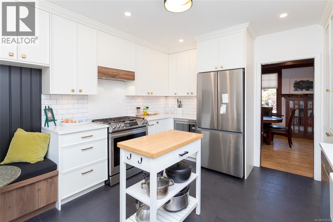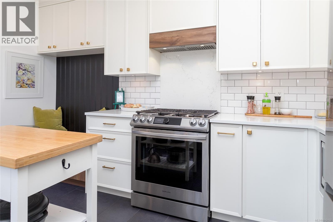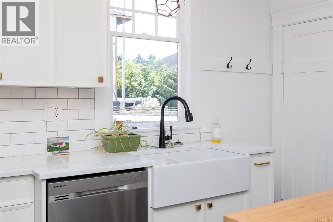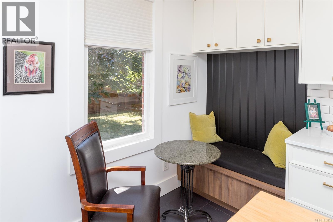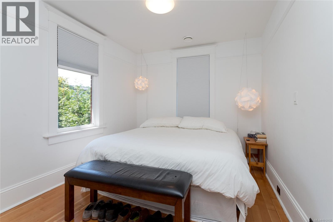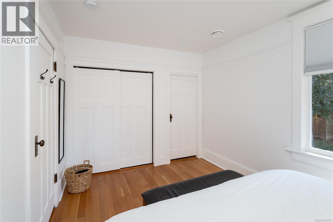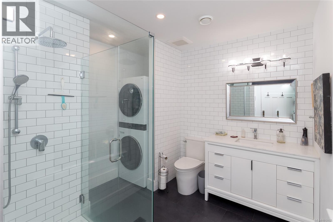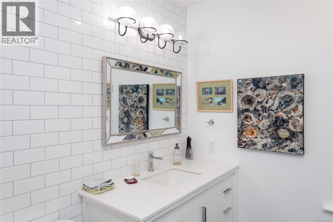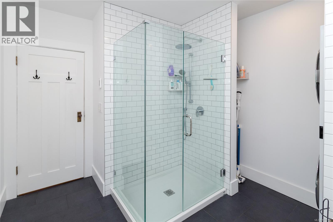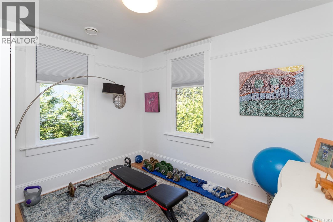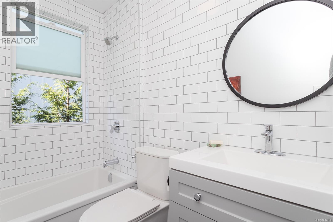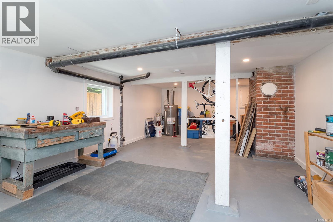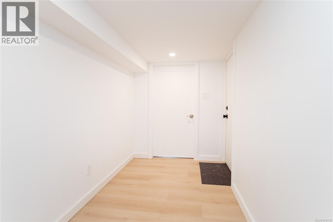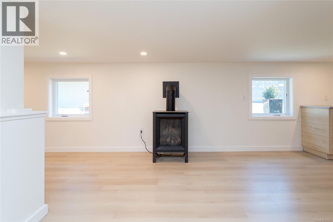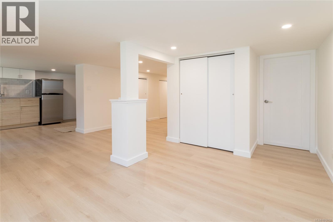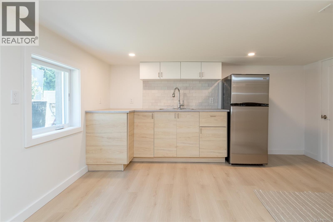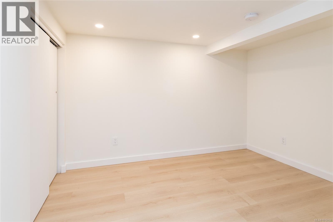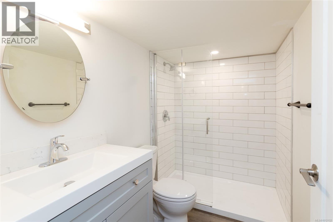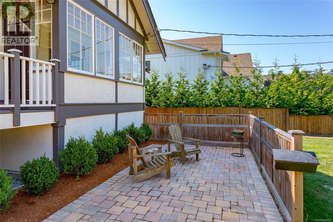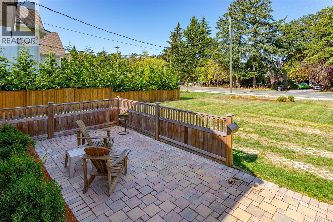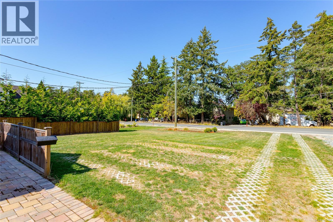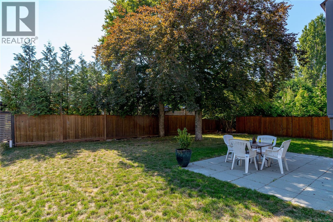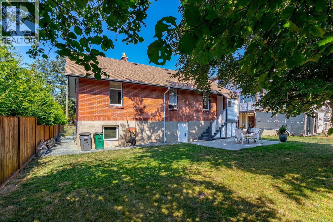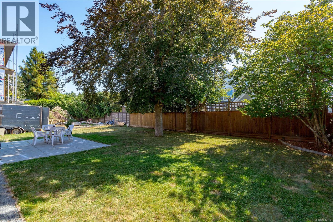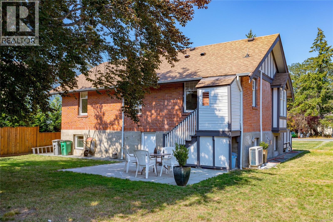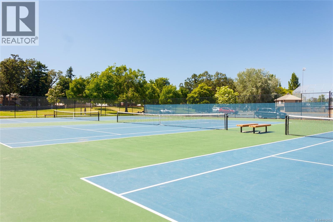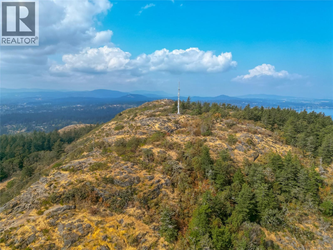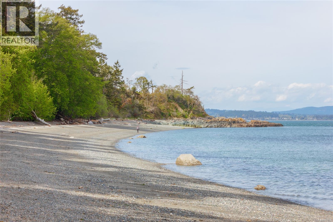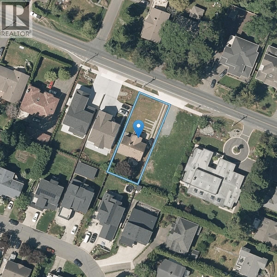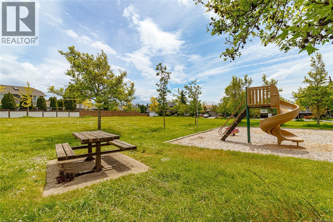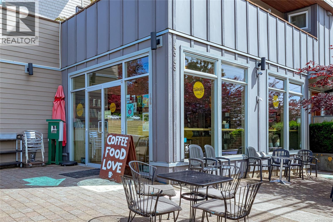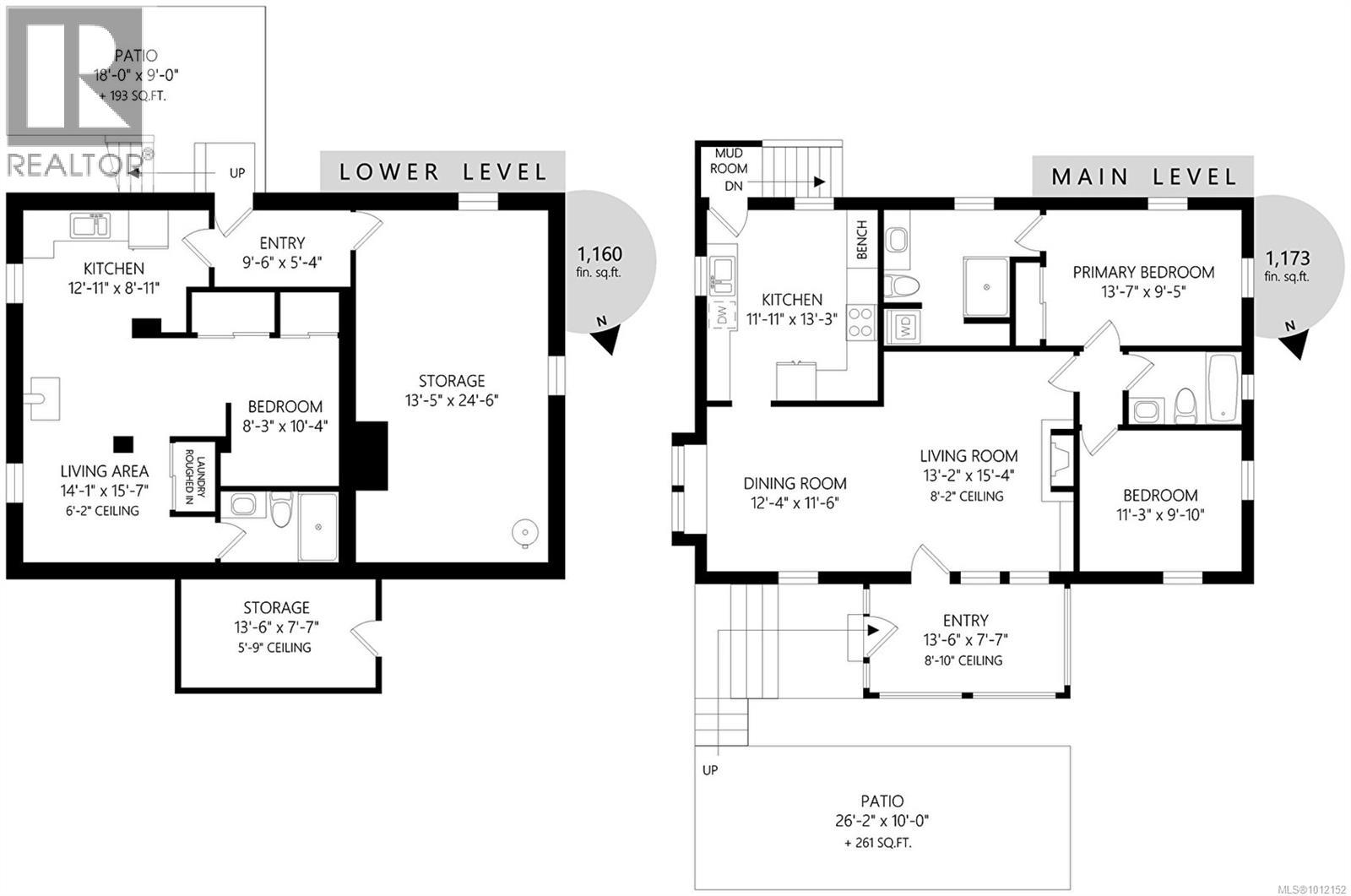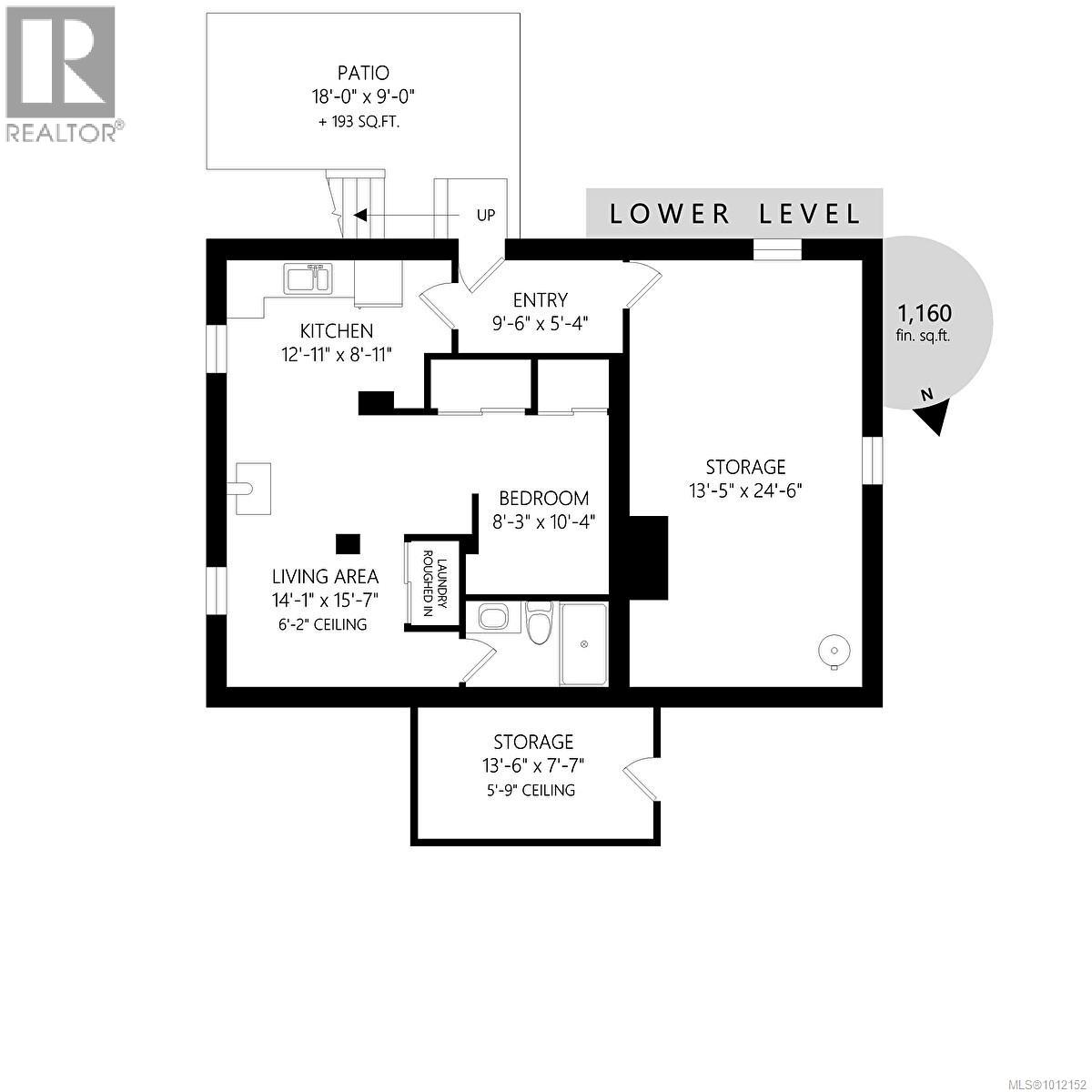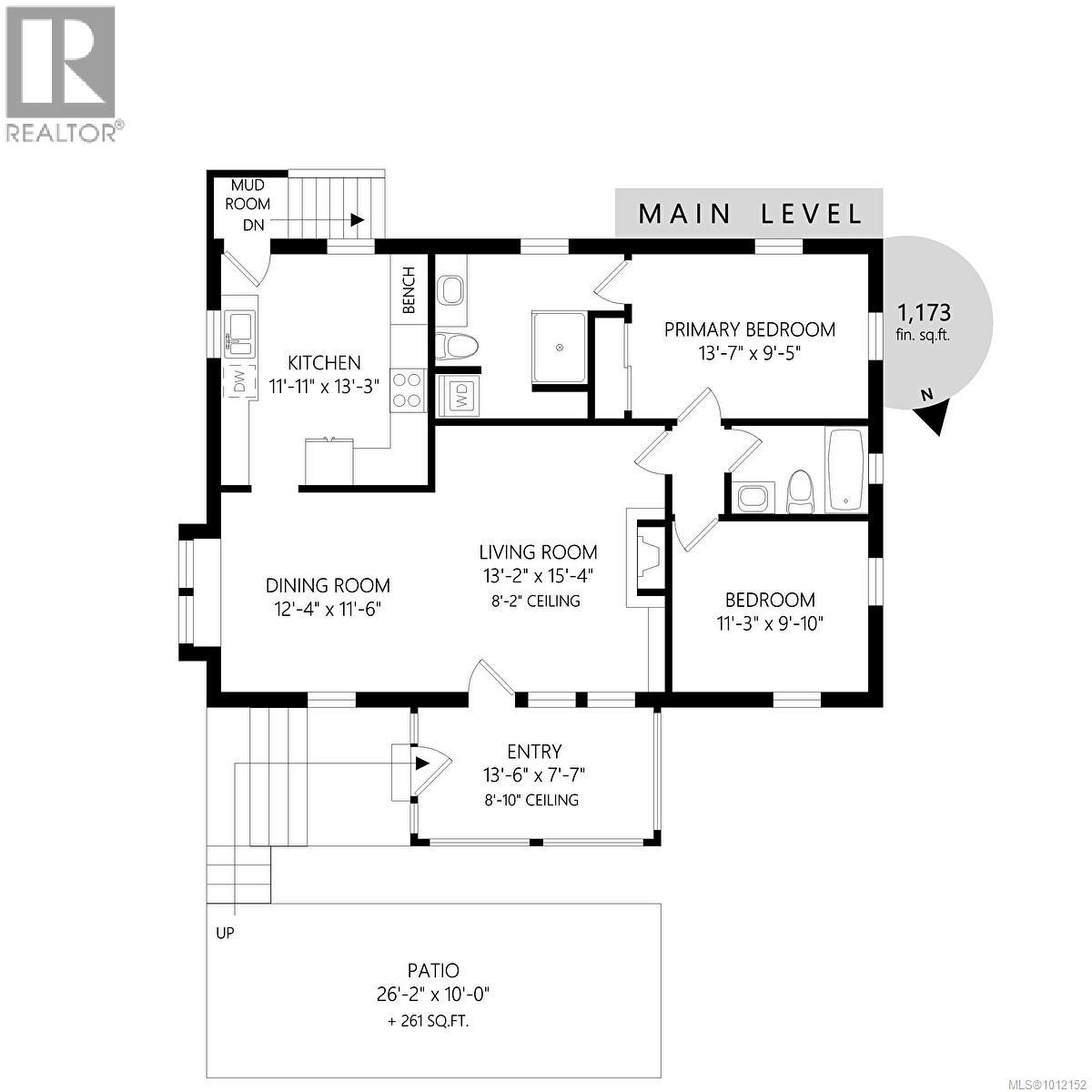3 Bedroom
3 Bathroom
3,365 ft2
Character, Other
Fireplace
Air Conditioned
Forced Air
$1,349,000
So you are looking for a move in ready Charchter home with today's comforts and tasteful updates in a desirable area close to great schools, hiking, beaches, bike trails, Uvic and downtown Victoria. THIS IS IT Step inside, you will adore all the character with classic Douglas Fir windows, doors, beamed ceilings, original French Doors & built-in cabinetry. The natural light-filled living and dining rooms feel warm & cozy with oak floors and new gas fireplace. 2 beds 2 full baths on Main. Generous room sizes & a smart floor plan plus fully finished basement for revenue or extended family. All that on large over 8,600 SF lot. Some of the updates include, New Heat Pump, Bathrooms, Kitchens, all new appliances, Windows, decks and more on the list availble. BONUS Separate art studio for artists or YouTubers. Book your private veiwiing right away! (id:46156)
Property Details
|
MLS® Number
|
1012152 |
|
Property Type
|
Single Family |
|
Neigbourhood
|
Gordon Head |
|
Features
|
Central Location, Southern Exposure, Partially Cleared, Other |
|
Parking Space Total
|
3 |
Building
|
Bathroom Total
|
3 |
|
Bedrooms Total
|
3 |
|
Architectural Style
|
Character, Other |
|
Constructed Date
|
1922 |
|
Cooling Type
|
Air Conditioned |
|
Fireplace Present
|
Yes |
|
Fireplace Total
|
1 |
|
Heating Fuel
|
Natural Gas |
|
Heating Type
|
Forced Air |
|
Size Interior
|
3,365 Ft2 |
|
Total Finished Area
|
2333 Sqft |
|
Type
|
House |
Parking
Land
|
Acreage
|
No |
|
Size Irregular
|
8677 |
|
Size Total
|
8677 Sqft |
|
Size Total Text
|
8677 Sqft |
|
Zoning Type
|
Residential |
Rooms
| Level |
Type |
Length |
Width |
Dimensions |
|
Lower Level |
Bedroom |
8 ft |
10 ft |
8 ft x 10 ft |
|
Lower Level |
Bathroom |
|
|
3-Piece |
|
Lower Level |
Living Room |
14 ft |
15 ft |
14 ft x 15 ft |
|
Lower Level |
Kitchen |
13 ft |
9 ft |
13 ft x 9 ft |
|
Lower Level |
Entrance |
10 ft |
5 ft |
10 ft x 5 ft |
|
Lower Level |
Workshop |
14 ft |
25 ft |
14 ft x 25 ft |
|
Main Level |
Bathroom |
|
|
4-Piece |
|
Main Level |
Bedroom |
11 ft |
10 ft |
11 ft x 10 ft |
|
Main Level |
Bedroom |
14 ft |
9 ft |
14 ft x 9 ft |
|
Main Level |
Ensuite |
|
|
3-Piece |
|
Main Level |
Kitchen |
12 ft |
13 ft |
12 ft x 13 ft |
|
Main Level |
Dining Room |
12 ft |
11 ft |
12 ft x 11 ft |
|
Main Level |
Living Room |
13 ft |
16 ft |
13 ft x 16 ft |
|
Main Level |
Entrance |
14 ft |
8 ft |
14 ft x 8 ft |
https://www.realtor.ca/real-estate/28787974/1555-ash-rd-saanich-gordon-head


