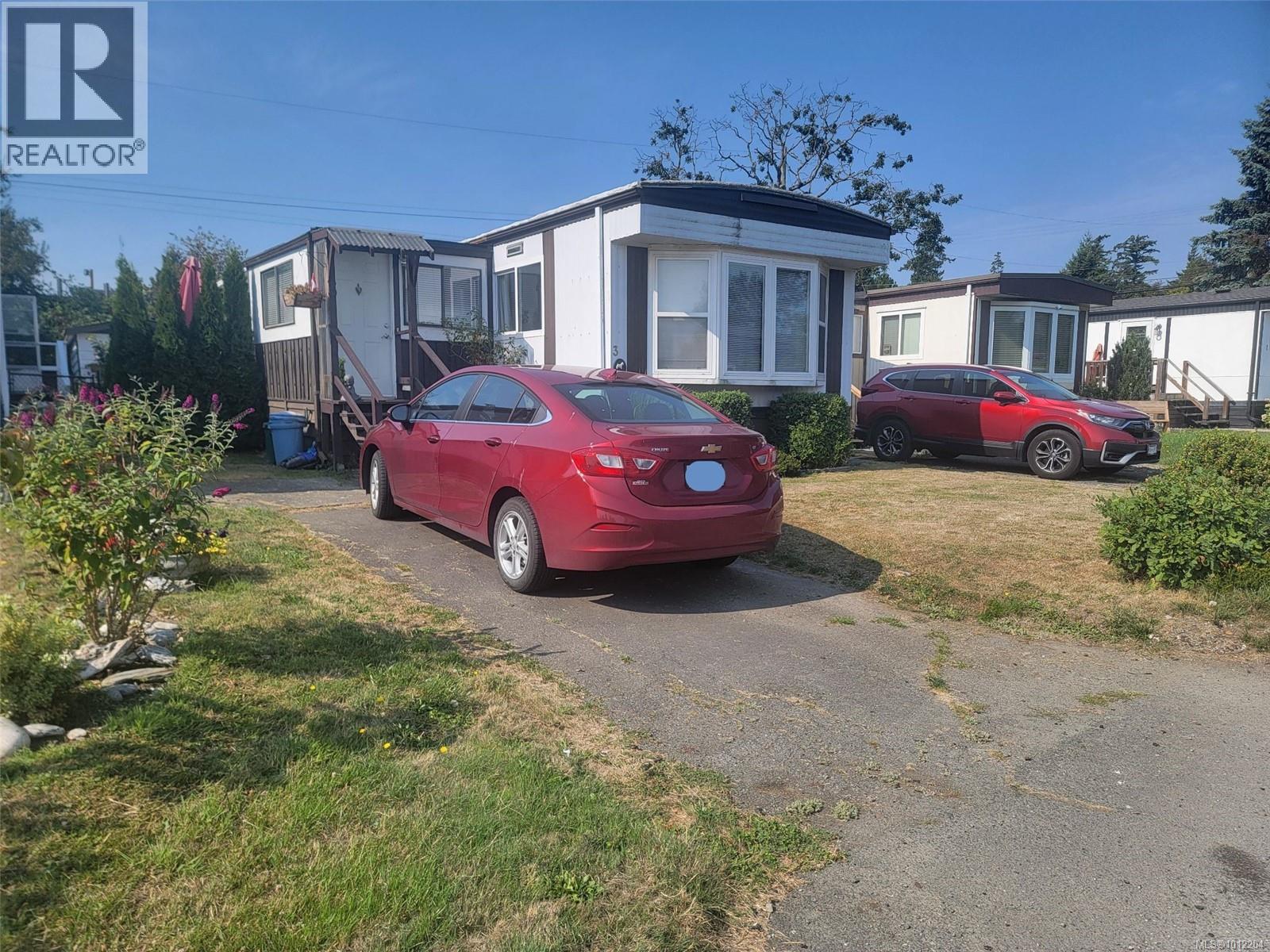2 Bedroom
1 Bathroom
967 ft2
Air Conditioned
Forced Air, Heat Pump
$245,900Maintenance,
$325 Monthly
Welcome to this beautifully renovated 2-bed, 1-bath home in the sought-after 55+ Twin Oaks Estates. Offering 967 sqft of bright, modern living, it features new flooring, an updated kitchen with new appliances, and a spacious living/dining area with large bay windows. Both bedrooms are generously sized with ceiling fans, and the bathroom has tasteful updates. Stay comfortable year-round with a heat pump and newer oil furnace (2011). Additional highlights include in-suite laundry, a metal roof with insulating foam. Enjoy two covered porches, a sunny south-facing backyard, and a storage shed. Conviniently located across from Admirals Walk, near the Gorge Waterway, transit, and amenities. Low pad fees, pet-friendly (with approval), and quick possession available. This move-in-ready home offers comfort, convenience, and a vibrant community lifestyle! (id:46156)
Property Details
|
MLS® Number
|
1012204 |
|
Property Type
|
Single Family |
|
Neigbourhood
|
Glentana |
|
Community Name
|
Twin Oaks MHP |
|
Community Features
|
Pets Allowed, Age Restrictions |
|
Features
|
Rectangular |
|
Parking Space Total
|
1 |
|
Structure
|
Shed |
Building
|
Bathroom Total
|
1 |
|
Bedrooms Total
|
2 |
|
Constructed Date
|
1977 |
|
Cooling Type
|
Air Conditioned |
|
Heating Fuel
|
Oil, Electric |
|
Heating Type
|
Forced Air, Heat Pump |
|
Size Interior
|
967 Ft2 |
|
Total Finished Area
|
967 Sqft |
|
Type
|
Manufactured Home |
Parking
Land
|
Acreage
|
No |
|
Zoning Type
|
Other |
Rooms
| Level |
Type |
Length |
Width |
Dimensions |
|
Lower Level |
Bedroom |
|
|
10' x 11' |
|
Lower Level |
Bathroom |
|
|
4-Piece |
|
Lower Level |
Primary Bedroom |
|
|
14' x 12' |
|
Lower Level |
Kitchen |
|
|
8' x 10' |
|
Lower Level |
Dining Room |
|
|
6' x 11' |
|
Lower Level |
Living Room |
|
|
14' x 16' |
|
Lower Level |
Storage |
|
|
8' x 8' |
|
Lower Level |
Porch |
|
|
8' x 12' |
|
Lower Level |
Entrance |
|
|
8' x 11' |
https://www.realtor.ca/real-estate/28787062/3-1498-admirals-rd-view-royal-glentana


























